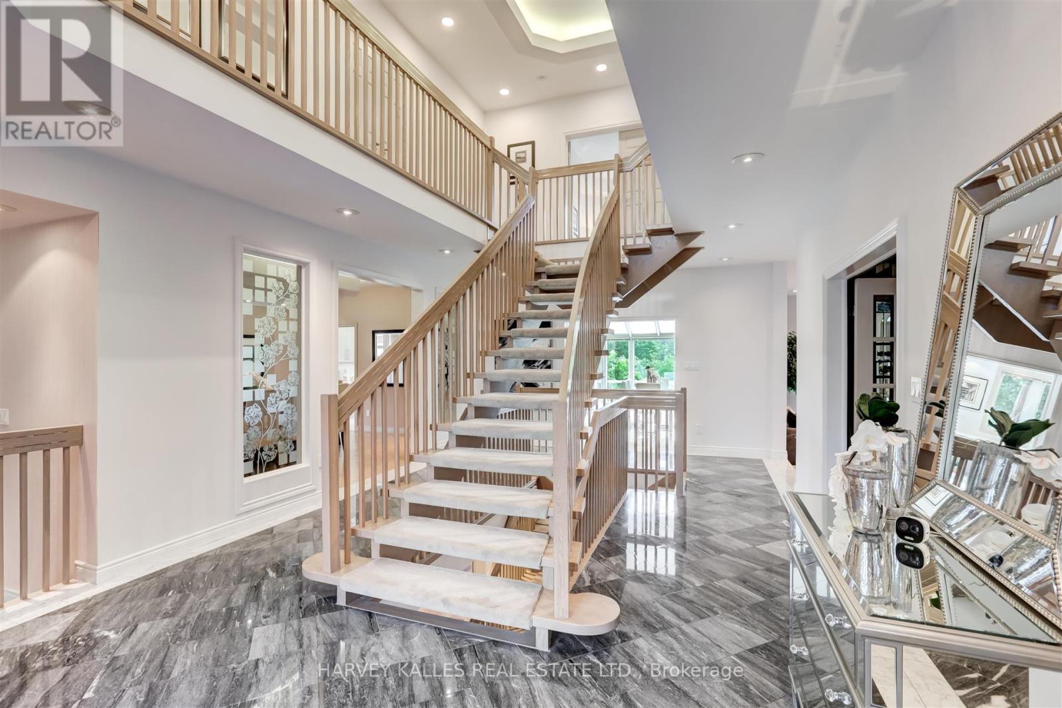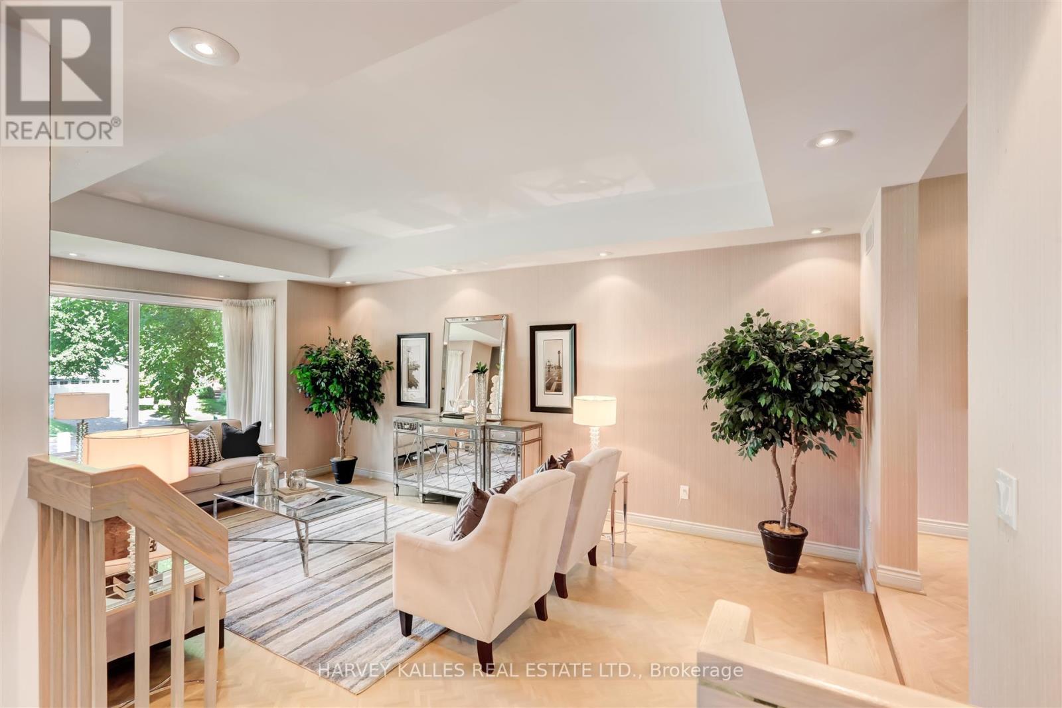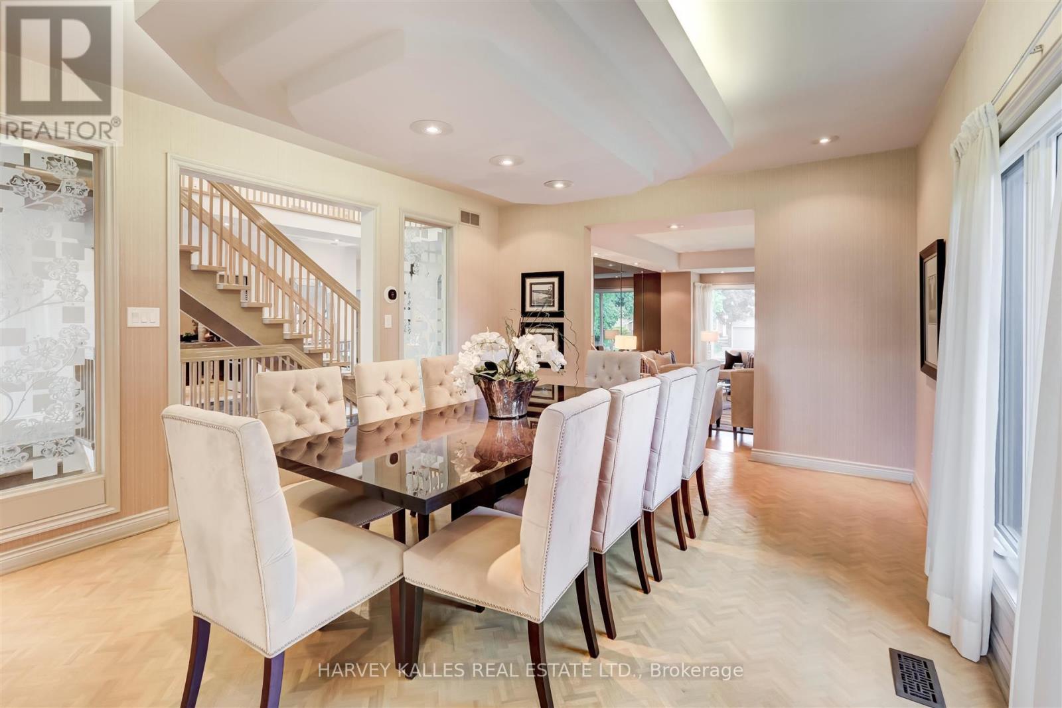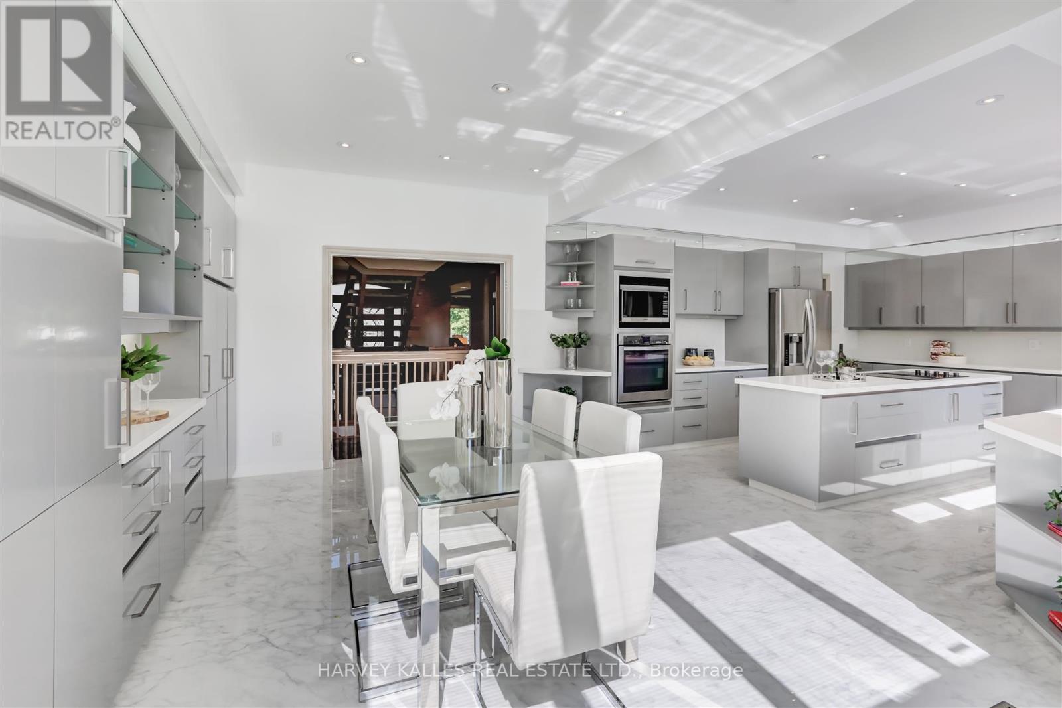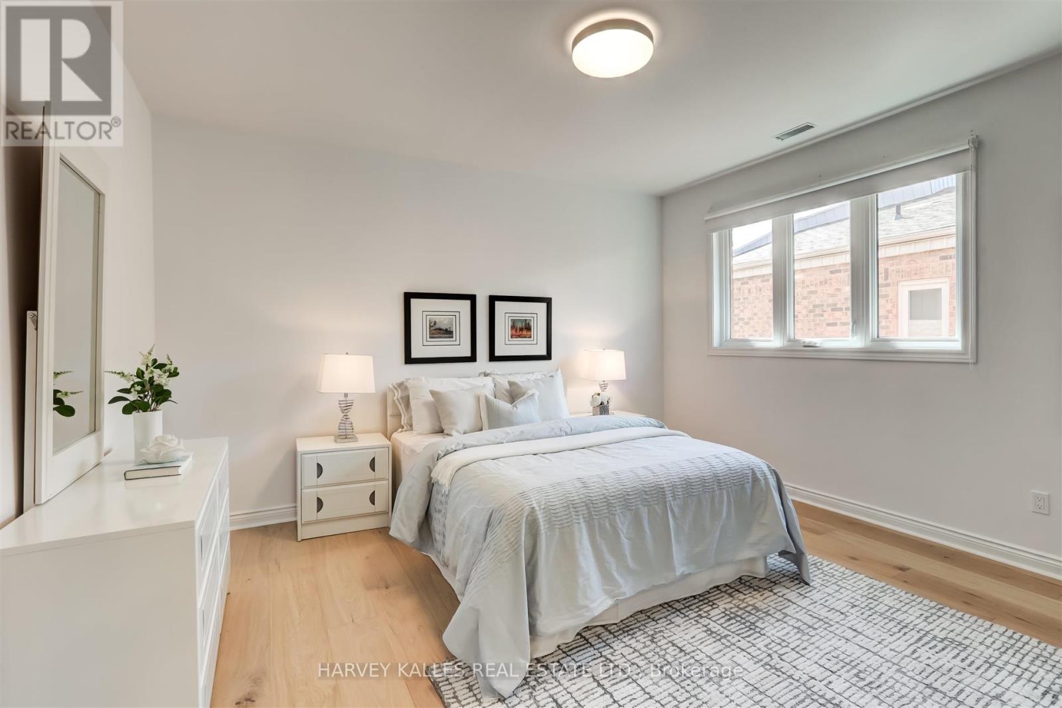5 Bedroom
6 Bathroom
Fireplace
Inground Pool
Central Air Conditioning, Air Exchanger
Forced Air
$3,295,000
Rarely Offered Custom Built Stunning Executive Home On Majestic Wooded Ravine Lot On The Most Prestigious Street In Thornlea Estates! This Magnificent Center Hall Design Home With A Soaring Double Height Foyer Boasts Over 5200 SF + An Additional 2477 Sf Finished Lower Level With Walk-Out. This Builder's Own Home Features A Sprawling Gourmet Chef's Kitchen With Quartz Countertops & Backsplash, SS Appliances, High Gloss Cabinetry, Custom Pantry, Center Island & Spacious Breakfast Area With W/O To An Extensive Terrace That Overlooks A Serene West-Facing Backyard With Salt-Water Pool & Hot-Tub All Nestled Against The Tranquil & Private Backdrop Of A Lush Ravine. Additional Highlights Include A Sunken Formal Living Room Which Steps Up To A Spacious Formal Dining Room. The Main Floor Family Room Is Enhanced WIth A Gas Fireplace And W/O To West Facing Terrace. Main Floor Laundry With Mudroom & Direct Garage Access. Retreat Upstairs To Spacious Primary Bedroom W/ Sitting Area, 5-Pc Spa Like Ensuite With Fireplace And Heated Towel Rack, His/Her Closets & Walk-Out To Balcony Over-Looking Backyard & Ravine. Fully Finished Lower Level With Spacious Rec Room, Guest Bedroom W/ 3 Pc-Ensuite And Spa With With 3-Pc Bath, Dry Sauna & Change Room. Walk-Out To A Stunning Professionally Landscaped & Terraced Backyard Oasis With Patio, In-Ground Saltwater Pool & Hot-Tub Overlooking Gorgeous Ravine! Top Tier School District Including Bayview Glen Ps, Thornless Ss & St. Roberts Cs Ranked Best High School In York Region! Excellent Location At Leslie/Green Ln With Easy Access To Retail, Restaurants, Library, Community Centres, Parks, Public Transit & Mere Mins To 404/407 & Hwy 7. Extras Include No Sidewalk, Newer Windows, New Hardwood Floors, New Doors, New Driveway & Garage Doors! **** EXTRAS **** B/I Appliances, New Roof (2016), 2 Furnaces, 2 AC, CVAC, Saltwater Pool With Wifi Control & Robotic Pool Cleaner, In-Ground Sprinkler, Alarm Sys, Skylight, 2 Fireplaces, Laundry Shoot, Electric Blinds In Primary Bedroom +++ (id:27910)
Property Details
|
MLS® Number
|
N8409300 |
|
Property Type
|
Single Family |
|
Community Name
|
Thornlea |
|
Features
|
Irregular Lot Size |
|
Parking Space Total
|
6 |
|
Pool Type
|
Inground Pool |
Building
|
Bathroom Total
|
6 |
|
Bedrooms Above Ground
|
4 |
|
Bedrooms Below Ground
|
1 |
|
Bedrooms Total
|
5 |
|
Appliances
|
Window Coverings |
|
Basement Development
|
Finished |
|
Basement Features
|
Walk Out |
|
Basement Type
|
N/a (finished) |
|
Construction Style Attachment
|
Detached |
|
Cooling Type
|
Central Air Conditioning, Air Exchanger |
|
Exterior Finish
|
Brick |
|
Fireplace Present
|
Yes |
|
Foundation Type
|
Unknown |
|
Heating Fuel
|
Natural Gas |
|
Heating Type
|
Forced Air |
|
Stories Total
|
2 |
|
Type
|
House |
|
Utility Water
|
Municipal Water |
Parking
Land
|
Acreage
|
No |
|
Sewer
|
Sanitary Sewer |
|
Size Irregular
|
59.12 X 177.17 Ft ; 170.27 Ft X 25.97 X 34.65 X 177.17x59.12 |
|
Size Total Text
|
59.12 X 177.17 Ft ; 170.27 Ft X 25.97 X 34.65 X 177.17x59.12 |
Rooms
| Level |
Type |
Length |
Width |
Dimensions |
|
Second Level |
Primary Bedroom |
8.25 m |
6.38 m |
8.25 m x 6.38 m |
|
Second Level |
Bedroom 2 |
5.61 m |
4.24 m |
5.61 m x 4.24 m |
|
Second Level |
Bedroom 3 |
5.94 m |
4.24 m |
5.94 m x 4.24 m |
|
Second Level |
Bedroom 4 |
4.22 m |
3.86 m |
4.22 m x 3.86 m |
|
Lower Level |
Bedroom 5 |
4.27 m |
4.24 m |
4.27 m x 4.24 m |
|
Lower Level |
Other |
7.04 m |
4.62 m |
7.04 m x 4.62 m |
|
Lower Level |
Recreational, Games Room |
12.67 m |
8.2 m |
12.67 m x 8.2 m |
|
Main Level |
Living Room |
7.29 m |
4.19 m |
7.29 m x 4.19 m |
|
Main Level |
Dining Room |
5.59 m |
4.24 m |
5.59 m x 4.24 m |
|
Main Level |
Kitchen |
5.31 m |
4.24 m |
5.31 m x 4.24 m |
|
Main Level |
Eating Area |
5.46 m |
3.28 m |
5.46 m x 3.28 m |
|
Main Level |
Family Room |
6.35 m |
4.57 m |
6.35 m x 4.57 m |




