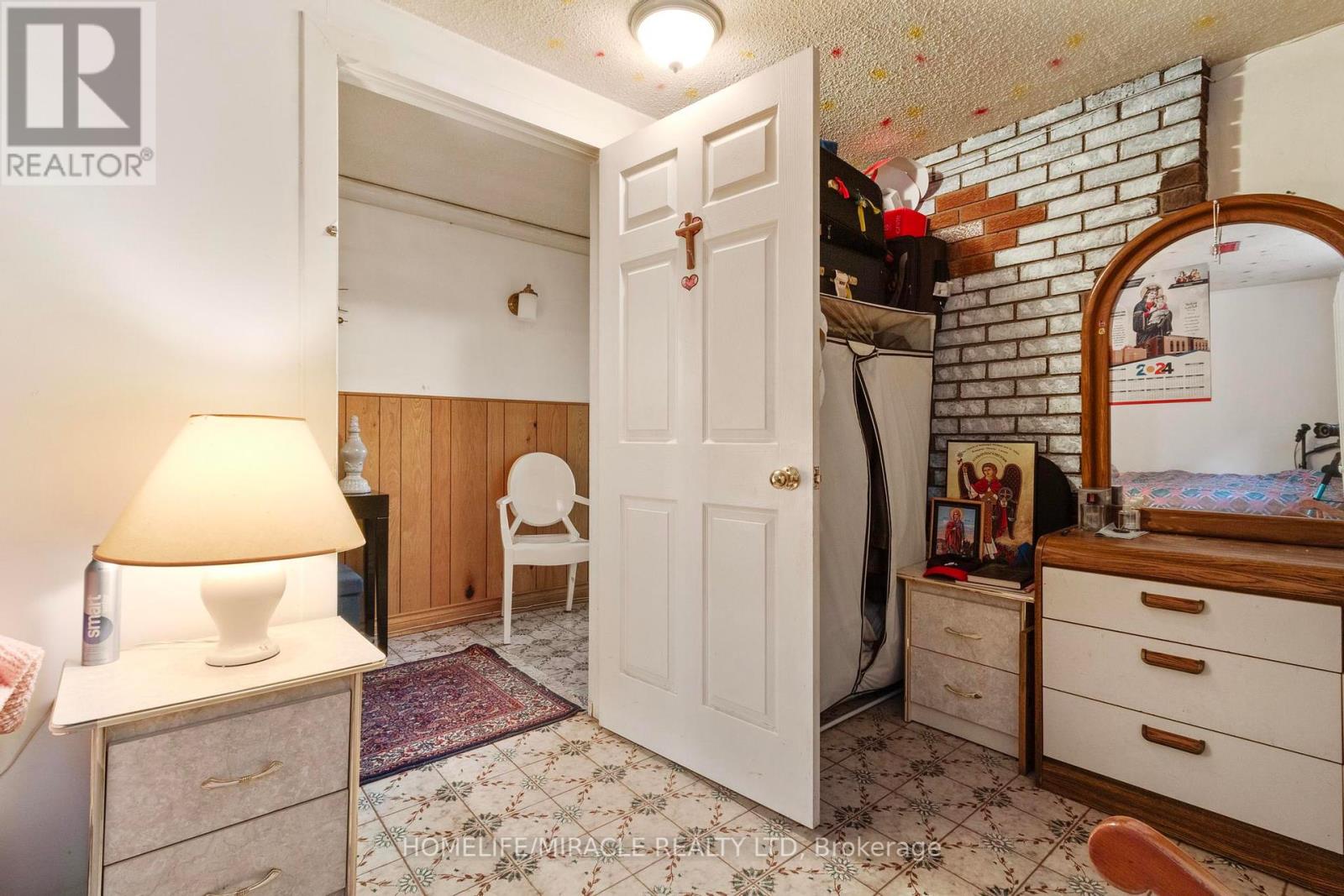4 Bedroom
2 Bathroom
Raised Bungalow
Fireplace
Central Air Conditioning
Forced Air
$914,900
LOCATION, LOCATION, GOOD FOR INVESTOR OR FIRST TIME HOME BUYER. NEW WINDOWS 2023, NEW AIR CONDITIONS & FURNACE 2022, NEW Roof 2020 2020 INTELOCKING DRIVEWAY 2023 FENCE 2023 Asper Seller 2 LAUNDRY ROOMS . CLOSE TO DOWNTOWN, BUS STOP, HOSPITAL, SHOPING.SHOW AND SELL ! ******LEGAL BASEMENT**** **** EXTRAS **** 2 Fridge , 2 Stove (1 Electric , 1 gas burner) 1 Dishwasher and many more (id:27910)
Property Details
|
MLS® Number
|
W9009297 |
|
Property Type
|
Single Family |
|
Community Name
|
Brampton North |
|
Parking Space Total
|
4 |
Building
|
Bathroom Total
|
2 |
|
Bedrooms Above Ground
|
3 |
|
Bedrooms Below Ground
|
1 |
|
Bedrooms Total
|
4 |
|
Architectural Style
|
Raised Bungalow |
|
Basement Features
|
Apartment In Basement, Separate Entrance |
|
Basement Type
|
N/a |
|
Construction Style Attachment
|
Semi-detached |
|
Cooling Type
|
Central Air Conditioning |
|
Exterior Finish
|
Brick |
|
Fireplace Present
|
Yes |
|
Foundation Type
|
Concrete |
|
Heating Fuel
|
Natural Gas |
|
Heating Type
|
Forced Air |
|
Stories Total
|
1 |
|
Type
|
House |
|
Utility Water
|
Municipal Water |
Parking
Land
|
Acreage
|
No |
|
Sewer
|
Sanitary Sewer |
|
Size Irregular
|
30 X 102.9 Ft |
|
Size Total Text
|
30 X 102.9 Ft |
Rooms
| Level |
Type |
Length |
Width |
Dimensions |
|
Basement |
Kitchen |
3.56 m |
2.92 m |
3.56 m x 2.92 m |
|
Basement |
Bedroom 4 |
3.58 m |
2.55 m |
3.58 m x 2.55 m |
|
Basement |
Recreational, Games Room |
8.62 m |
3.83 m |
8.62 m x 3.83 m |
|
Main Level |
Kitchen |
4.71 m |
3.06 m |
4.71 m x 3.06 m |
|
Main Level |
Living Room |
4.9 m |
3.7 m |
4.9 m x 3.7 m |
|
Main Level |
Dining Room |
3.47 m |
3.14 m |
3.47 m x 3.14 m |
|
Main Level |
Primary Bedroom |
4.46 m |
3.31 m |
4.46 m x 3.31 m |
|
Main Level |
Bedroom 2 |
3.33 m |
3.02 m |
3.33 m x 3.02 m |
|
Main Level |
Bedroom 3 |
3.63 m |
3.49 m |
3.63 m x 3.49 m |









































