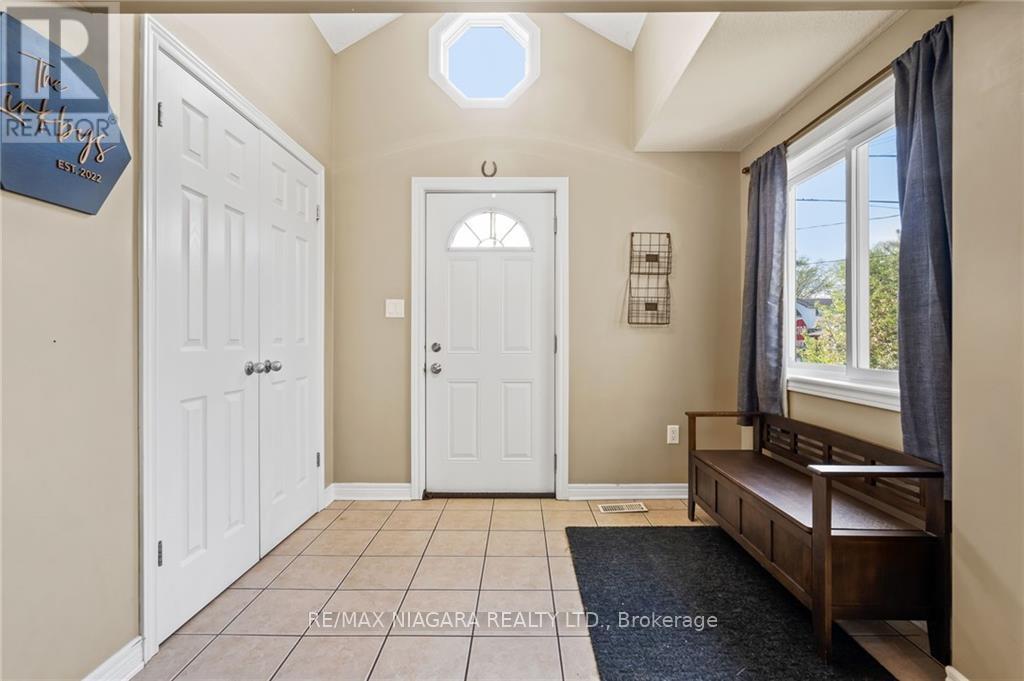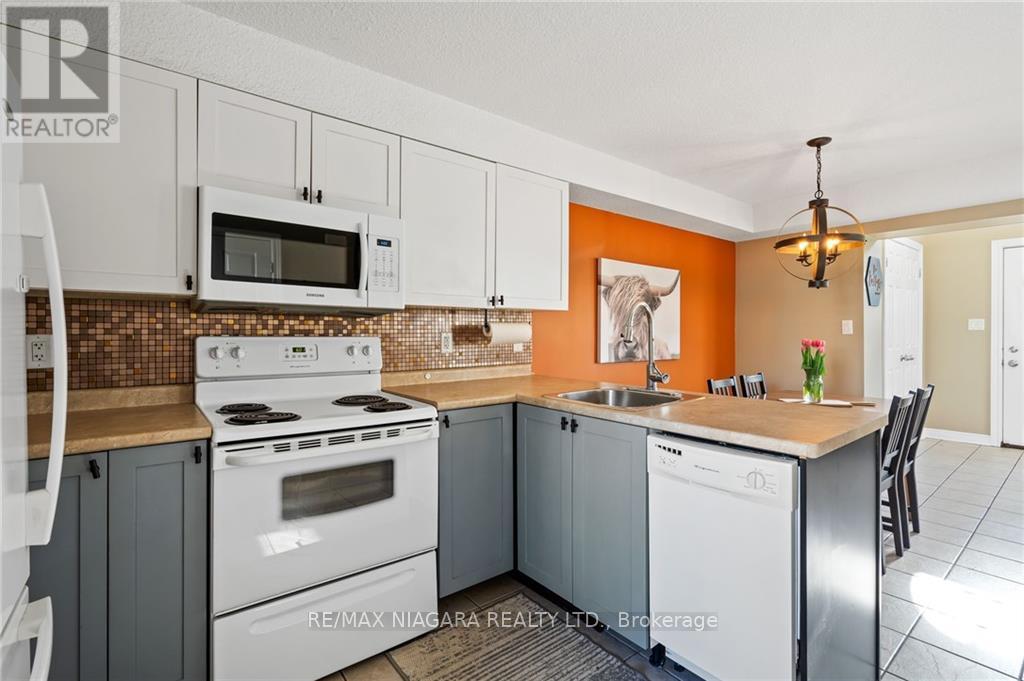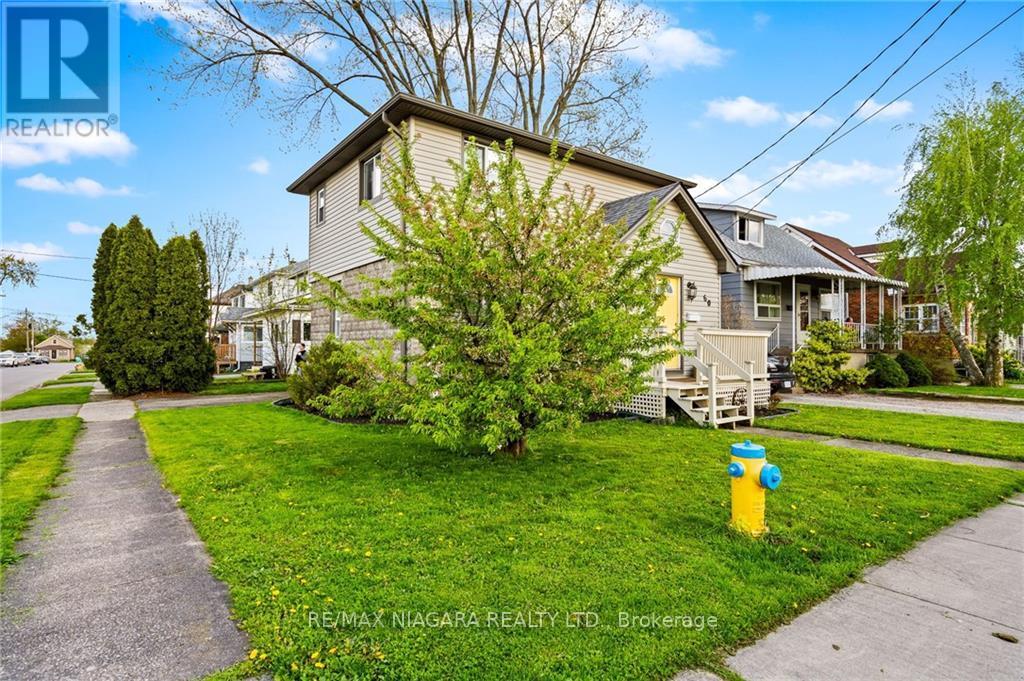2 Bedroom
2 Bathroom
Central Air Conditioning
Forced Air
$529,900
Located in a popular Thorold neighborhood and on a corner lot this home instantly feels welcoming. Enter through a charming front porch into a bright and open foyer with a vaulted ceiling and pretty accent window. This space allows for a seating area or bonus storage space. The kitchen has freshly painted cabinets, plenty of counter space and is open to a generous dining area. With access to a walkout patio and the lower level this area functions as the heart of the home. The main level living room is tucked away opposite to the kitchen while allowing for easy conversation and entertaining. The second level has two bedrooms with big windows and plenty of closet space - a bonus loft area currently used as a home office. A 4 pc main bathroom completes this level. The lower level has a laundry room and a freshly painted open area.- ready for your personal touch. With a short drive to the highway youll find navigating throughout Niagara quick and easy. **** EXTRAS **** Great starter home - well maintained with a newer deck and charming back yard. Parking for two cars to park and additional parking on the street for your guests. (id:27910)
Property Details
|
MLS® Number
|
X8385316 |
|
Property Type
|
Single Family |
|
Amenities Near By
|
Park, Place Of Worship, Public Transit, Schools |
|
Parking Space Total
|
2 |
Building
|
Bathroom Total
|
2 |
|
Bedrooms Above Ground
|
2 |
|
Bedrooms Total
|
2 |
|
Appliances
|
Dishwasher, Dryer, Microwave, Range, Stove, Washer, Window Coverings |
|
Basement Development
|
Finished |
|
Basement Type
|
Full (finished) |
|
Construction Style Attachment
|
Detached |
|
Cooling Type
|
Central Air Conditioning |
|
Exterior Finish
|
Aluminum Siding, Stone |
|
Foundation Type
|
Poured Concrete |
|
Heating Fuel
|
Natural Gas |
|
Heating Type
|
Forced Air |
|
Stories Total
|
2 |
|
Type
|
House |
|
Utility Water
|
Municipal Water |
Land
|
Acreage
|
No |
|
Land Amenities
|
Park, Place Of Worship, Public Transit, Schools |
|
Sewer
|
Sanitary Sewer |
|
Size Irregular
|
33 X 66 Ft |
|
Size Total Text
|
33 X 66 Ft|under 1/2 Acre |
Rooms
| Level |
Type |
Length |
Width |
Dimensions |
|
Second Level |
Bathroom |
|
|
Measurements not available |
|
Second Level |
Primary Bedroom |
3.48 m |
3.35 m |
3.48 m x 3.35 m |
|
Second Level |
Bedroom 2 |
3.05 m |
3.05 m |
3.05 m x 3.05 m |
|
Second Level |
Loft |
3.05 m |
2.44 m |
3.05 m x 2.44 m |
|
Basement |
Other |
4.57 m |
4.57 m |
4.57 m x 4.57 m |
|
Main Level |
Living Room |
4.72 m |
3.35 m |
4.72 m x 3.35 m |
|
Main Level |
Kitchen |
0.3 m |
2.59 m |
0.3 m x 2.59 m |
|
Main Level |
Dining Room |
2.74 m |
2.59 m |
2.74 m x 2.59 m |
|
Main Level |
Bathroom |
|
|
Measurements not available |




































