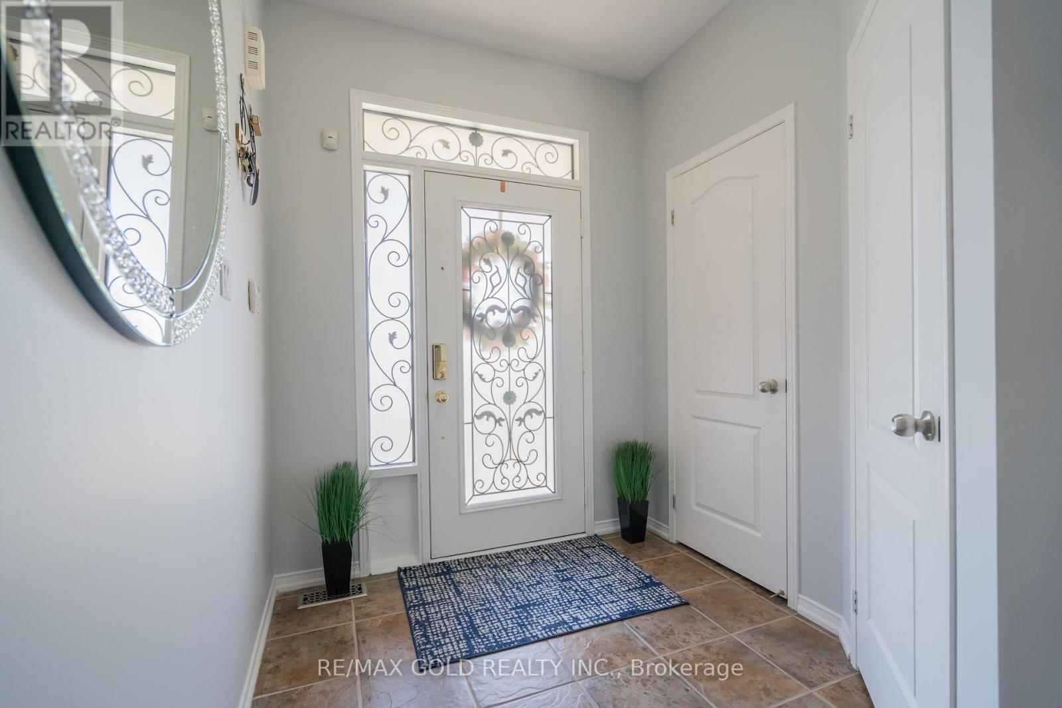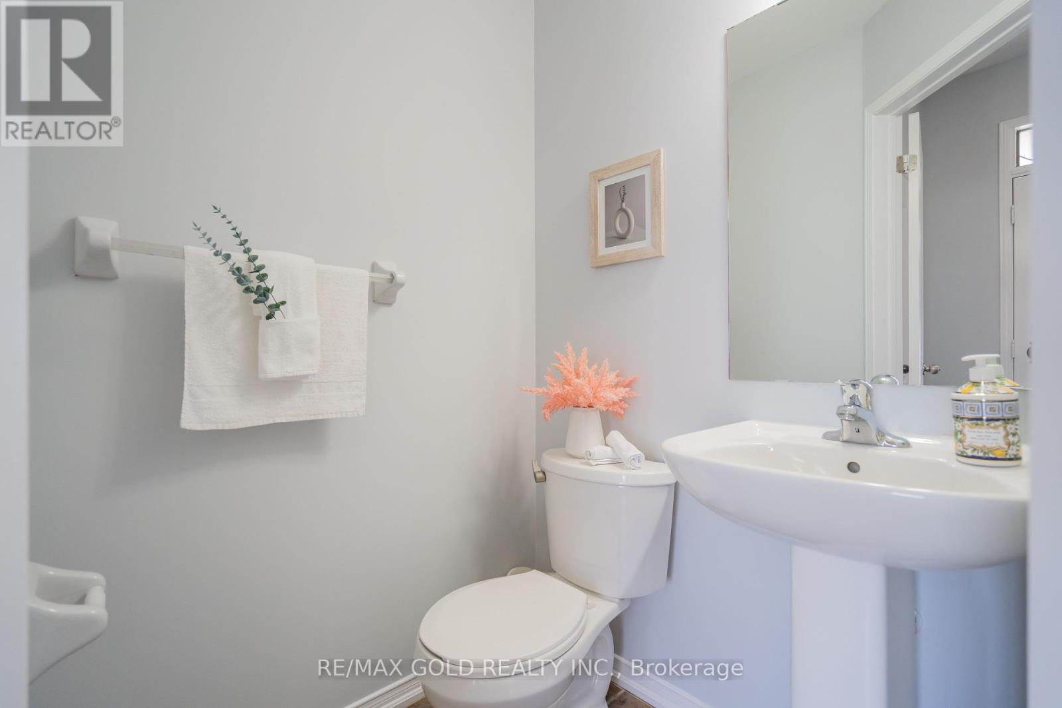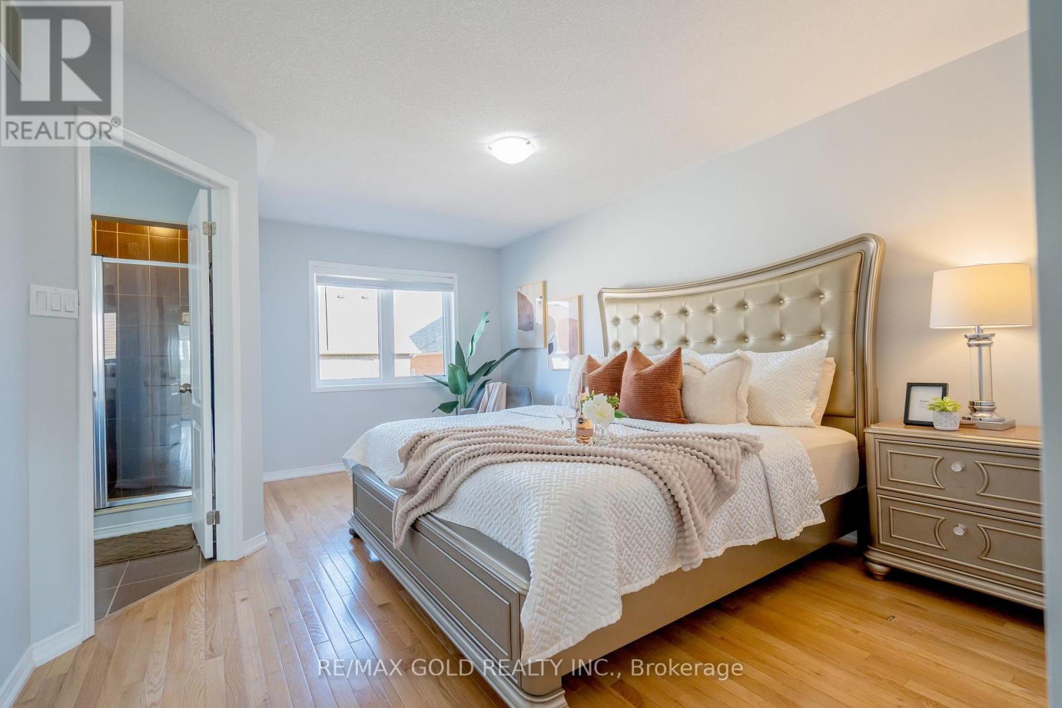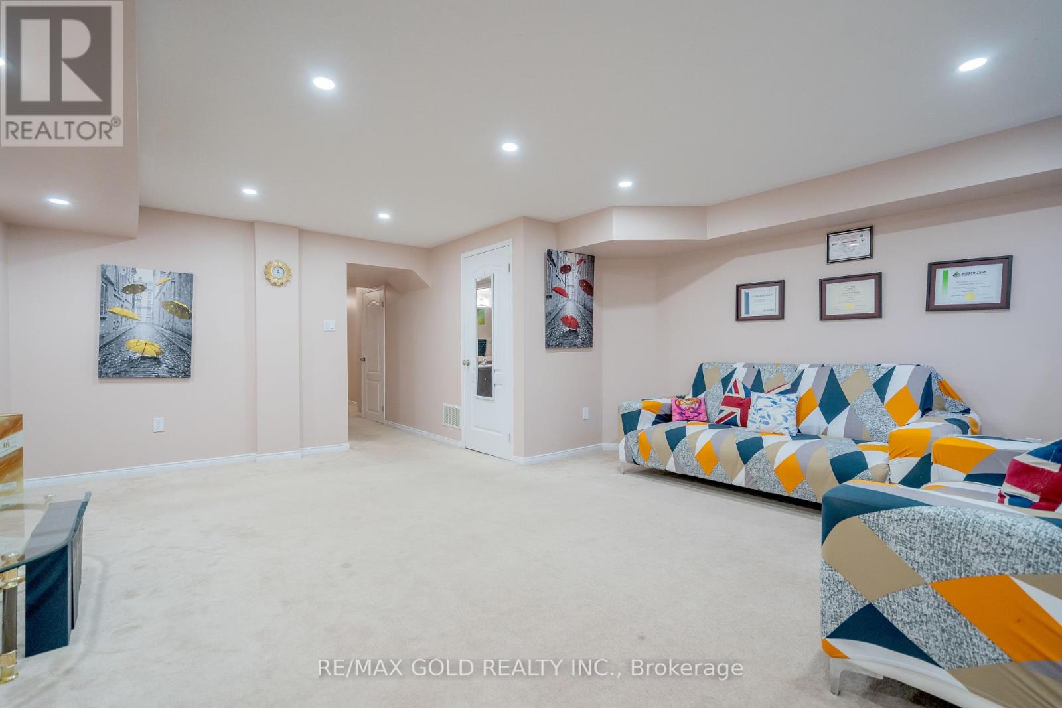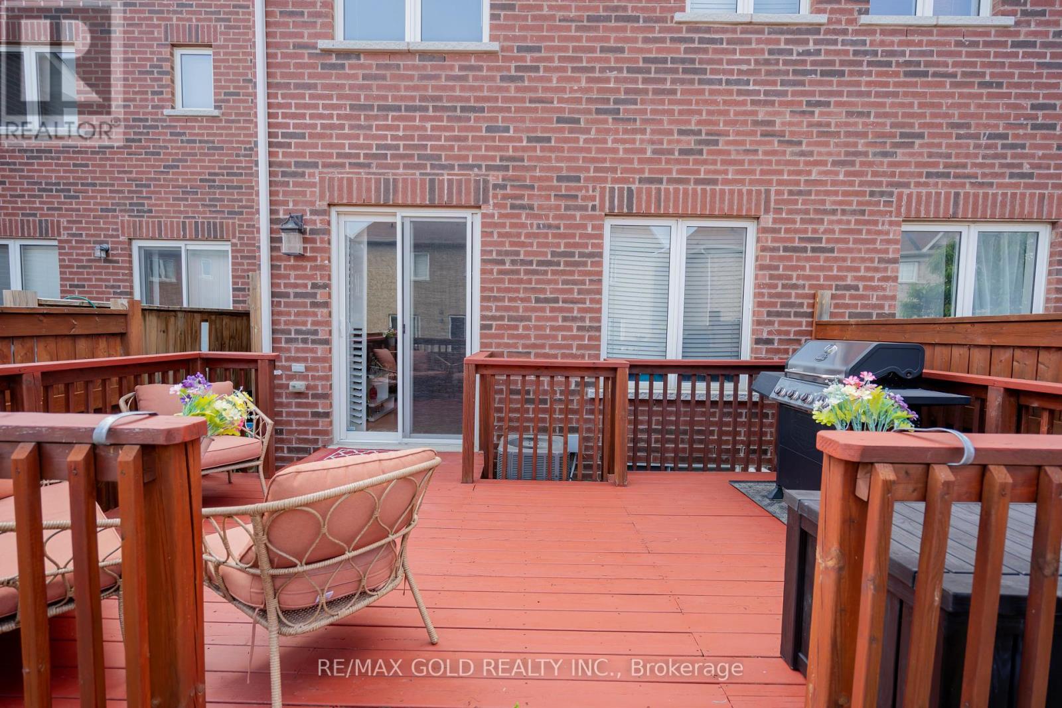4 Bedroom
4 Bathroom
Central Air Conditioning
Forced Air
$949,000
Ready To Move, Immaculate , Newly Paint, Clear View , No House On The Front ,Beautiful Deck To Enjoy In Summer, Close To Heart Lake To Enjoy Green Area. 3 Good Size Bed Room And Loft ,Finished Basement With Full Washroom, Hardwood Floor Through Out Except Kitchen And Basement. Oak Stairs ,Entry From Garage To The House and Backyard, Big Overhead Storage In Garage. Walking Distance To School . **** EXTRAS **** S/S Fridge, S/S Stove, B/I Dishwasher, Cac , Cloth Washer And Dryer ,All Window Covering, All Elfs And Permanent Fixtures Attached To The Property .Buyer And Buyer Agent Please Verify Taxes And Measurements (id:27910)
Property Details
|
MLS® Number
|
W8418072 |
|
Property Type
|
Single Family |
|
Community Name
|
Sandringham-Wellington |
|
Features
|
In-law Suite |
|
Parking Space Total
|
3 |
Building
|
Bathroom Total
|
4 |
|
Bedrooms Above Ground
|
3 |
|
Bedrooms Below Ground
|
1 |
|
Bedrooms Total
|
4 |
|
Appliances
|
Garage Door Opener Remote(s), Oven - Built-in |
|
Basement Development
|
Finished |
|
Basement Type
|
N/a (finished) |
|
Construction Style Attachment
|
Attached |
|
Cooling Type
|
Central Air Conditioning |
|
Exterior Finish
|
Brick |
|
Foundation Type
|
Unknown |
|
Heating Fuel
|
Natural Gas |
|
Heating Type
|
Forced Air |
|
Stories Total
|
2 |
|
Type
|
Row / Townhouse |
|
Utility Water
|
Municipal Water |
Parking
Land
|
Acreage
|
No |
|
Sewer
|
Sanitary Sewer |
|
Size Irregular
|
20.1 X 100.07 Ft |
|
Size Total Text
|
20.1 X 100.07 Ft |
Rooms
| Level |
Type |
Length |
Width |
Dimensions |
|
Second Level |
Primary Bedroom |
4.87 m |
3.59 m |
4.87 m x 3.59 m |
|
Second Level |
Bedroom 2 |
3.96 m |
2.77 m |
3.96 m x 2.77 m |
|
Second Level |
Bedroom 3 |
3.96 m |
2.74 m |
3.96 m x 2.74 m |
|
Second Level |
Loft |
1.64 m |
1.64 m |
1.64 m x 1.64 m |
|
Second Level |
Laundry Room |
2 m |
1.5 m |
2 m x 1.5 m |
|
Basement |
Recreational, Games Room |
5.51 m |
5.18 m |
5.51 m x 5.18 m |
|
Main Level |
Great Room |
5.34 m |
3.35 m |
5.34 m x 3.35 m |
|
Main Level |
Kitchen |
3.47 m |
2.8 m |
3.47 m x 2.8 m |
|
Main Level |
Eating Area |
3.47 m |
2.8 m |
3.47 m x 2.8 m |
|
Main Level |
Dining Room |
4.23 m |
2.4 m |
4.23 m x 2.4 m |





