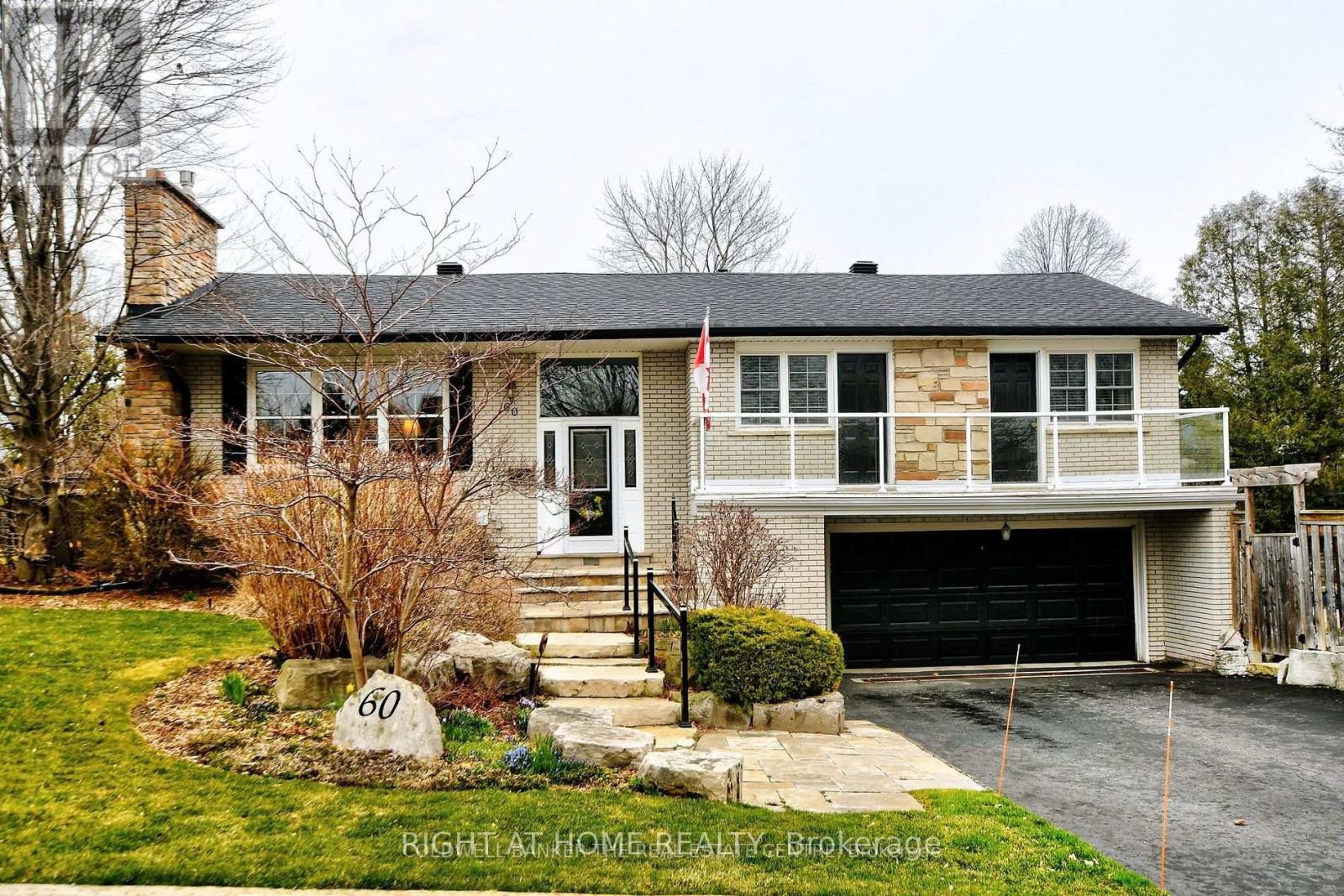3 Bedroom
2 Bathroom
Raised Bungalow
Fireplace
Central Air Conditioning
Forced Air
$4,250 Monthly
HIGH DEMAND Royal Orchard on one of the BEST streets in the area! This 3 bedroom raised bungalow has a warm and welcoming feel with a grandiose armour-stone entrance. Beautiful, Private Fenced Yard with Gorgeous Gardens and a 300 SQFT back patio. Tastefully designed central kitchen with eat-in area and island. Balconies off of the master & 2nd Bedroom. Perfect Home To Entertain Family And Friends With Bbqs and Garden Parties! Convenient Location*Steps To 3 Schools, Walking Trails, Shopping, Transit , Close To Hwy 407/404, Golf Courses & Places Of Worship. Main floor only. (id:27910)
Property Details
|
MLS® Number
|
N8460192 |
|
Property Type
|
Single Family |
|
Community Name
|
Royal Orchard |
|
Features
|
Irregular Lot Size, In Suite Laundry |
|
Parking Space Total
|
4 |
Building
|
Bathroom Total
|
2 |
|
Bedrooms Above Ground
|
3 |
|
Bedrooms Total
|
3 |
|
Appliances
|
Central Vacuum, Dishwasher, Dryer, Refrigerator, Stove, Washer |
|
Architectural Style
|
Raised Bungalow |
|
Construction Style Attachment
|
Detached |
|
Cooling Type
|
Central Air Conditioning |
|
Exterior Finish
|
Brick |
|
Fireplace Present
|
Yes |
|
Fireplace Total
|
1 |
|
Foundation Type
|
Concrete, Block |
|
Heating Fuel
|
Natural Gas |
|
Heating Type
|
Forced Air |
|
Stories Total
|
1 |
|
Type
|
House |
|
Utility Water
|
Municipal Water |
Land
|
Acreage
|
No |
|
Sewer
|
Sanitary Sewer |
|
Size Irregular
|
123.98 X 62.29 Ft ; 123.98x41.24x6.89x6.89x6.89x111.31x62.29 |
|
Size Total Text
|
123.98 X 62.29 Ft ; 123.98x41.24x6.89x6.89x6.89x111.31x62.29 |
Rooms
| Level |
Type |
Length |
Width |
Dimensions |
|
Main Level |
Living Room |
16.8 m |
15.4 m |
16.8 m x 15.4 m |
|
Main Level |
Dining Room |
10 m |
11.3 m |
10 m x 11.3 m |
|
Main Level |
Kitchen |
17.11 m |
11.3 m |
17.11 m x 11.3 m |
|
Main Level |
Primary Bedroom |
13 m |
13.2 m |
13 m x 13.2 m |
|
Main Level |
Bedroom 2 |
14.6 m |
10 m |
14.6 m x 10 m |
|
Main Level |
Bedroom 3 |
14 m |
10 m |
14 m x 10 m |









