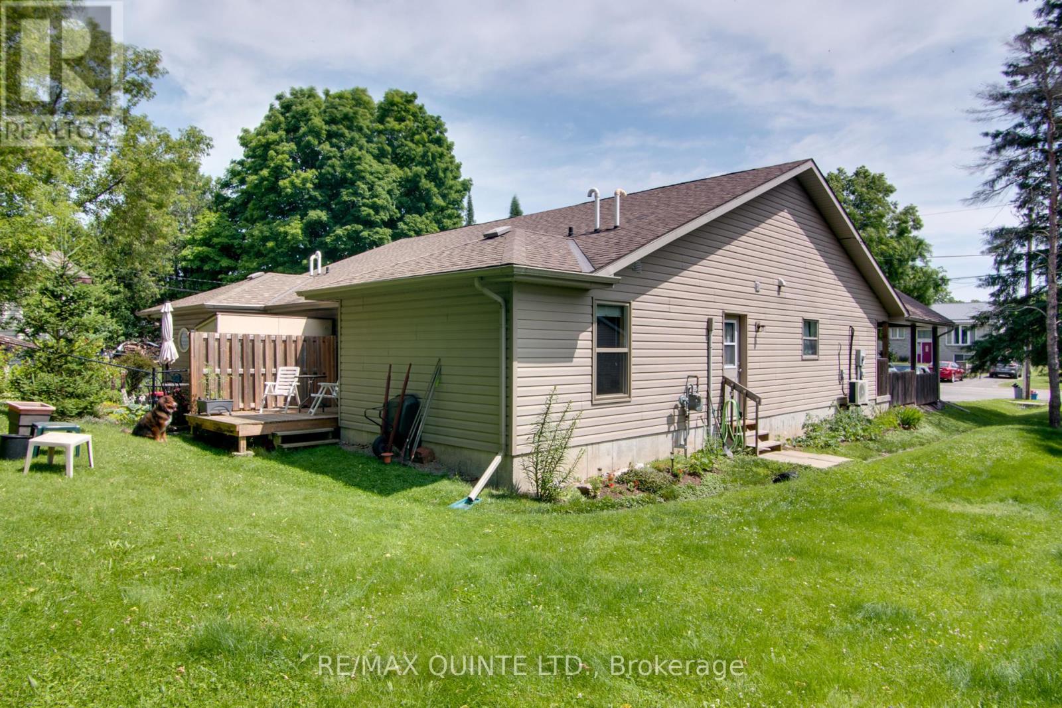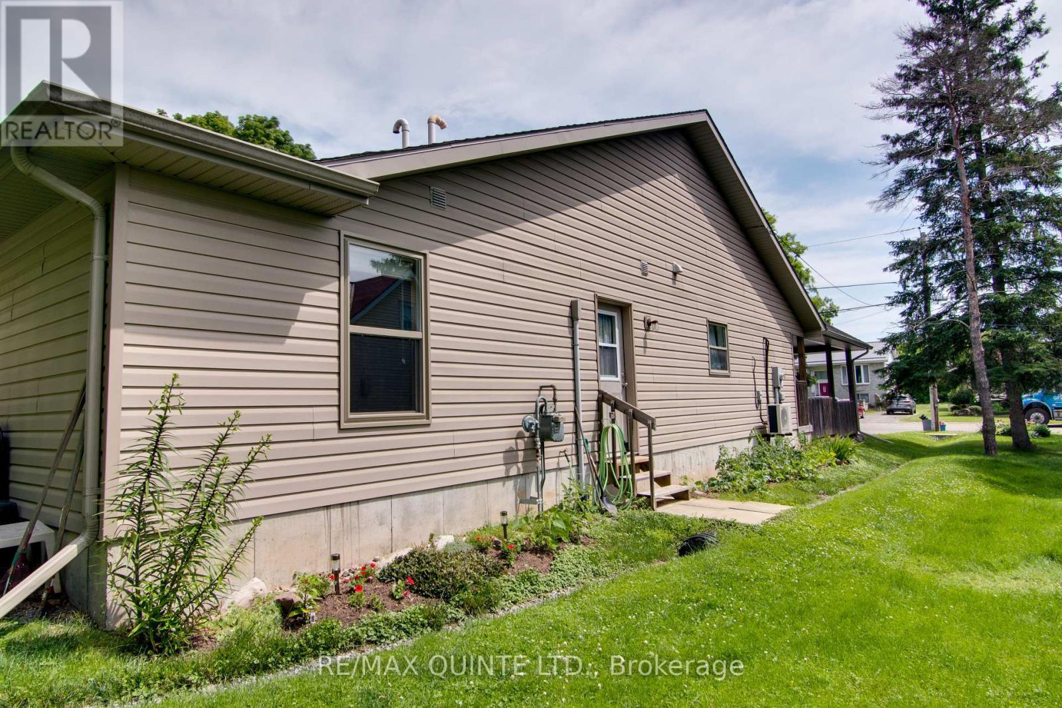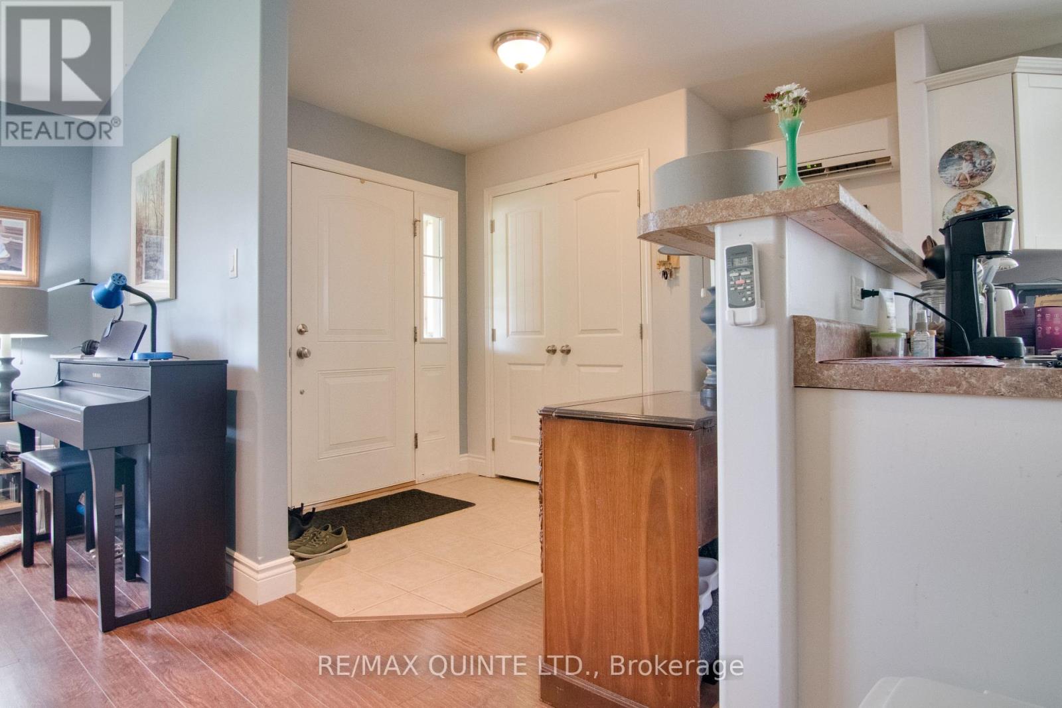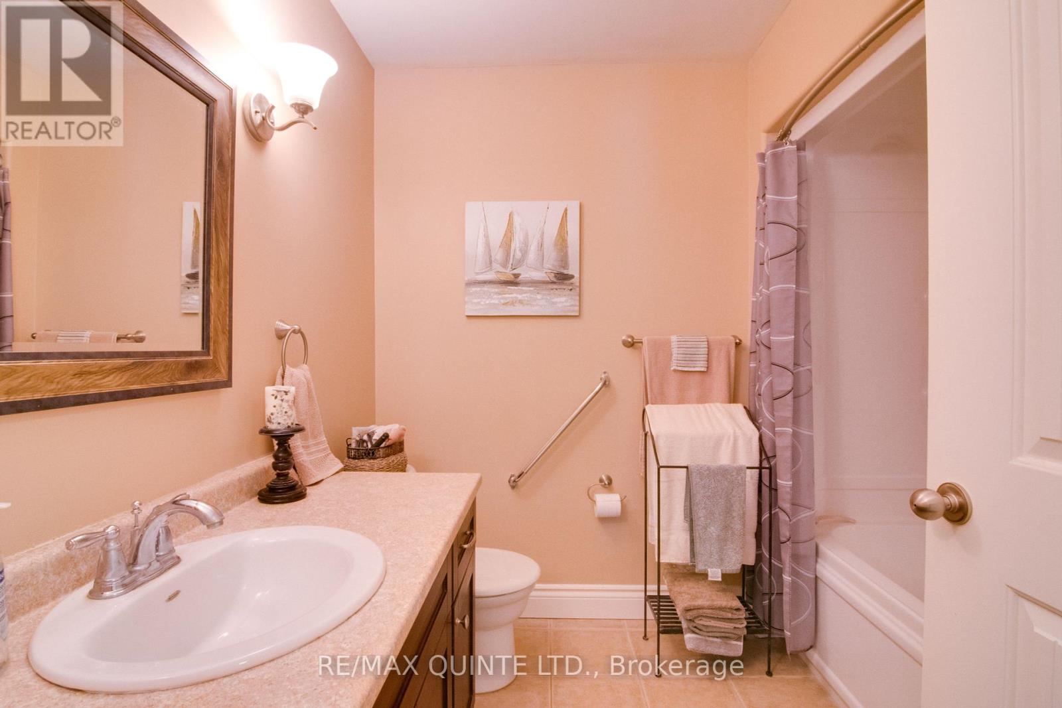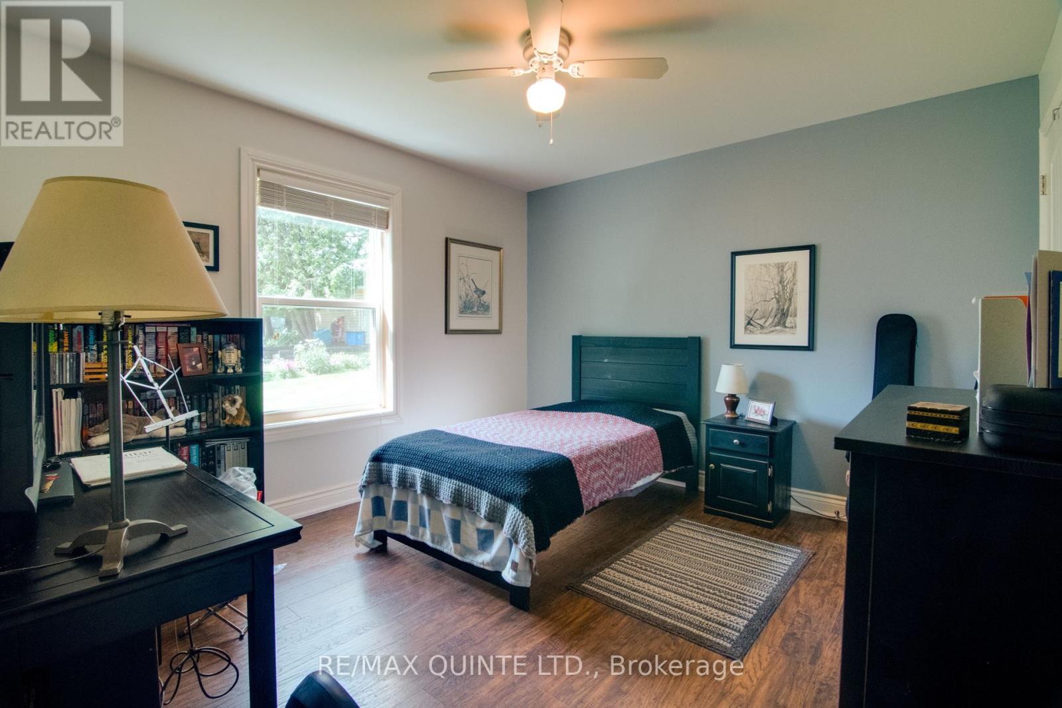2 Bedroom
1 Bathroom
Bungalow
Wall Unit
Heat Pump
$424,900
Charming Semi-Detached Bungalow built by Custom Home Builder - Farnsworth Construction in 2010 in excellent condition in the heart of downtown Madoc - 60 Wellington Street. Looking for one-level living with all the amenities, easily accessible with a layout that maximizes space and functionality with two spacious bedrooms overlooking your backyard oasis including a raised deck where you can get lost in nature admiring the surrounding perennial gardens.The interior boasts streaming natural light from the triple front windows into the living room creating a warm and inviting atmosphere open to front foyer, dining room and large kitchen. With amenities like front car port doubling as a friendly covered veranda, main floor laundry, radiant in-floor heating with heat pump and split-system, this affordable home is the ideal property for first time homebuyers and those looking to downsize and keep maintenance costs to a minimum. The home is situated on a generous lot extending 141 feet, providing a private backyard oasis ideal for gardening, entertaining, or simply relaxing. Don't miss the opportunity to own this delightful move-in ready bungalow, meticulously cared for with attention to detail in a friendly and picturesque community. Schedule your viewing today and make 60 Wellington Street your new home! (id:27910)
Property Details
|
MLS® Number
|
X8480980 |
|
Property Type
|
Single Family |
|
Amenities Near By
|
Hospital, Schools |
|
Community Features
|
Community Centre |
|
Parking Space Total
|
2 |
Building
|
Bathroom Total
|
1 |
|
Bedrooms Above Ground
|
2 |
|
Bedrooms Total
|
2 |
|
Appliances
|
Water Heater, Dishwasher, Dryer, Microwave, Refrigerator, Stove, Washer |
|
Architectural Style
|
Bungalow |
|
Construction Style Attachment
|
Semi-detached |
|
Cooling Type
|
Wall Unit |
|
Exterior Finish
|
Vinyl Siding |
|
Foundation Type
|
Poured Concrete, Slab |
|
Heating Fuel
|
Natural Gas |
|
Heating Type
|
Heat Pump |
|
Stories Total
|
1 |
|
Type
|
House |
|
Utility Water
|
Municipal Water |
Parking
Land
|
Acreage
|
No |
|
Land Amenities
|
Hospital, Schools |
|
Sewer
|
Sanitary Sewer |
|
Size Irregular
|
32.63 X 145.13 Ft |
|
Size Total Text
|
32.63 X 145.13 Ft|under 1/2 Acre |
Rooms
| Level |
Type |
Length |
Width |
Dimensions |
|
Main Level |
Foyer |
1 m |
1 m |
1 m x 1 m |
|
Main Level |
Living Room |
1 m |
1 m |
1 m x 1 m |
|
Main Level |
Dining Room |
1 m |
1 m |
1 m x 1 m |
|
Main Level |
Kitchen |
1 m |
1 m |
1 m x 1 m |
|
Main Level |
Bedroom |
1 m |
1 m |
1 m x 1 m |
|
Main Level |
Bedroom 2 |
1 m |
|
1 m x Measurements not available |
|
Main Level |
Bathroom |
1 m |
1 m |
1 m x 1 m |
Utilities
|
Cable
|
Installed |
|
Sewer
|
Installed |










