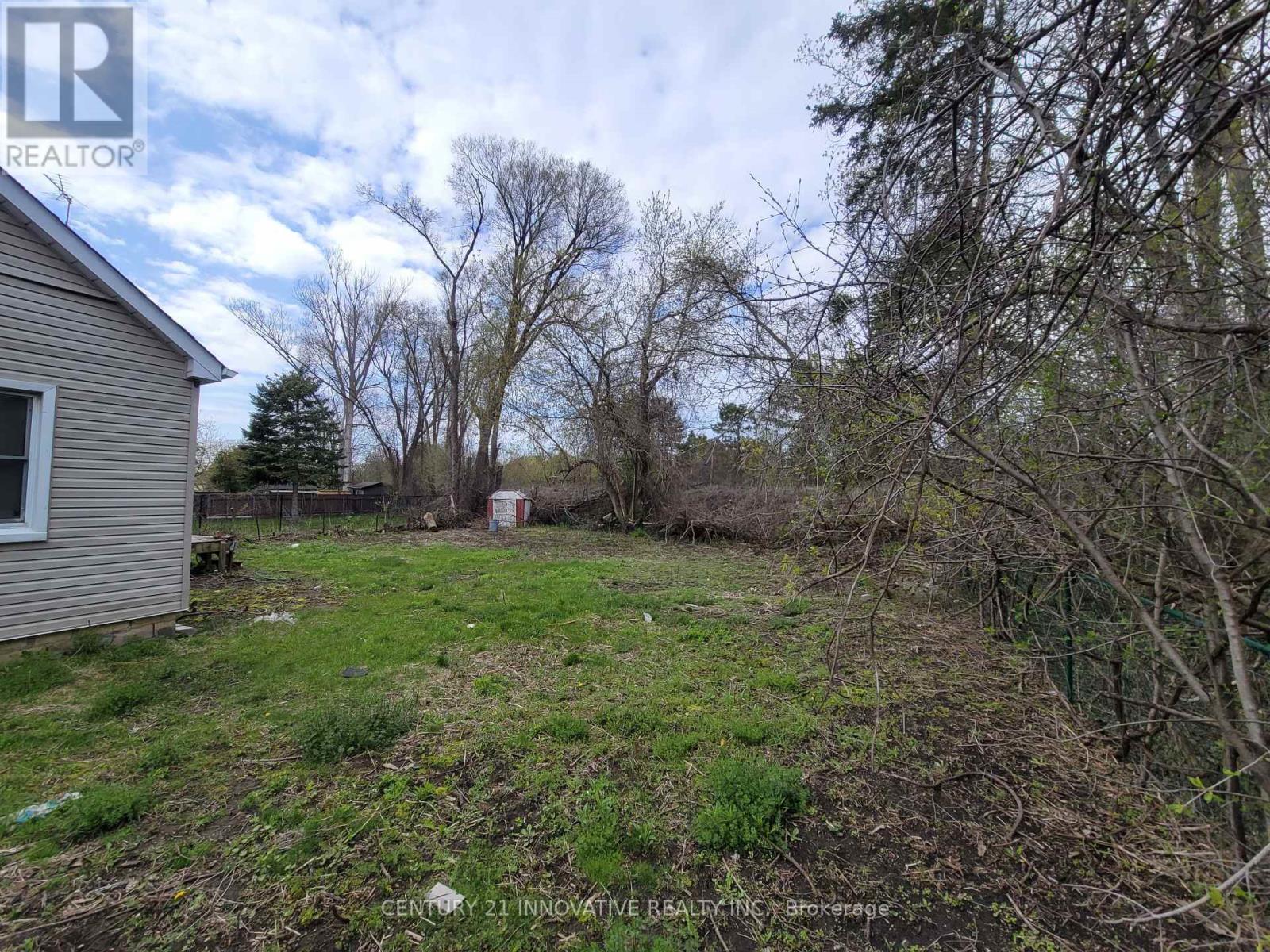2 Bedroom
1 Bathroom
Forced Air
$1
Multi-Resident Lot. POTENTIAL! DOWNTOWN WHITBY! R3 Zoning. 89.75 FT. Frontage. Premium Huge Private Wide Lot. Land Severance Possible. Live in 1 & Rent Out 5 Other Units with ADUs. Amazing Opportunity to Build Semi-Detached, Detached, or 3-4 Townhomes. This Property Is The One That will generate Cash-flow in the Heart of Downtown Whitby. All services are available to the property. Proximity to Transit, Schools, Parks, Amenities, Highways, and much more. One not to miss! **** EXTRAS **** Land severance possibility, R3 Zoned, Possible uses: Single-Detached, Semi-Detached, Duplex, Triplex, Townhomes, no Sidewalk, Roof (2023) (id:27910)
Property Details
|
MLS® Number
|
E8434884 |
|
Property Type
|
Single Family |
|
Community Name
|
Pringle Creek |
|
Amenities Near By
|
Park, Place Of Worship, Public Transit, Schools |
|
Community Features
|
Community Centre, School Bus |
|
Parking Space Total
|
6 |
Building
|
Bathroom Total
|
1 |
|
Bedrooms Above Ground
|
2 |
|
Bedrooms Total
|
2 |
|
Appliances
|
Refrigerator, Stove |
|
Basement Development
|
Unfinished |
|
Basement Type
|
N/a (unfinished) |
|
Construction Style Attachment
|
Detached |
|
Exterior Finish
|
Vinyl Siding |
|
Heating Fuel
|
Natural Gas |
|
Heating Type
|
Forced Air |
|
Stories Total
|
2 |
|
Type
|
House |
|
Utility Water
|
Municipal Water |
Land
|
Acreage
|
No |
|
Land Amenities
|
Park, Place Of Worship, Public Transit, Schools |
|
Sewer
|
Sanitary Sewer |
|
Size Irregular
|
76.26 X 94.13 Ft ; 131.93ft X 76.29ft X 93.85ft X 86.46ft |
|
Size Total Text
|
76.26 X 94.13 Ft ; 131.93ft X 76.29ft X 93.85ft X 86.46ft|under 1/2 Acre |
Rooms
| Level |
Type |
Length |
Width |
Dimensions |
|
Main Level |
Family Room |
3.69 m |
3.74 m |
3.69 m x 3.74 m |
|
Main Level |
Dining Room |
3.21 m |
2.84 m |
3.21 m x 2.84 m |
|
Main Level |
Kitchen |
3.69 m |
4.51 m |
3.69 m x 4.51 m |
|
Main Level |
Bedroom |
3.24 m |
3.59 m |
3.24 m x 3.59 m |
|
Upper Level |
Bedroom |
4.49 m |
5.9 m |
4.49 m x 5.9 m |
Utilities
|
Cable
|
Available |
|
Sewer
|
Available |







