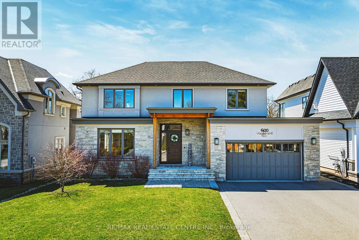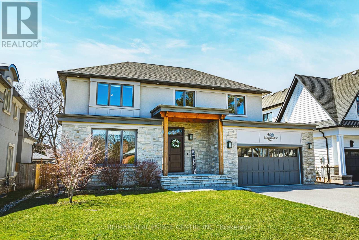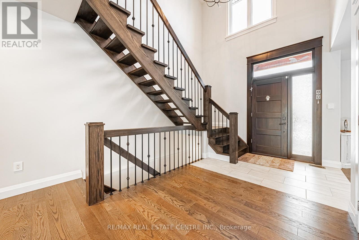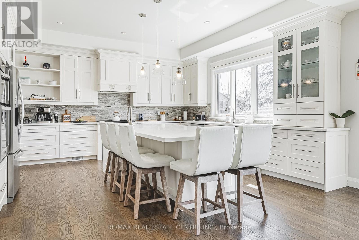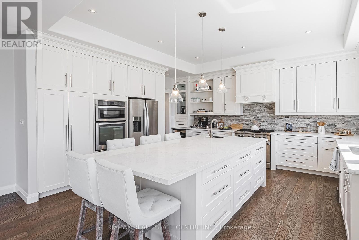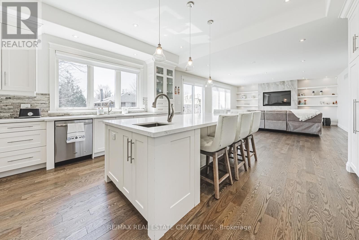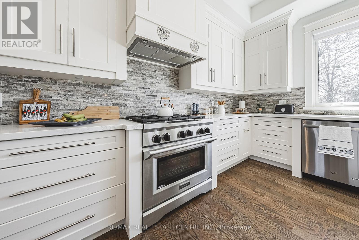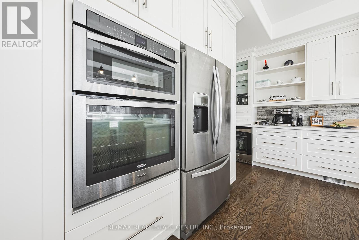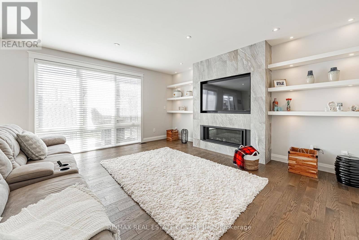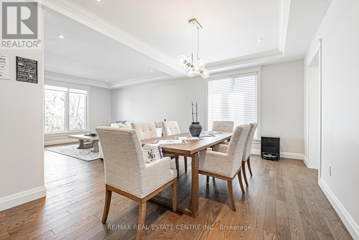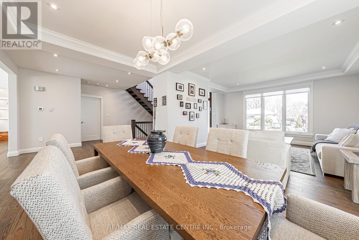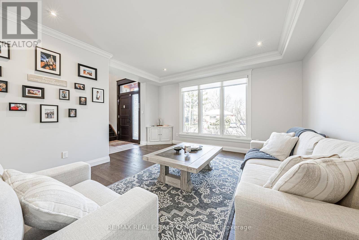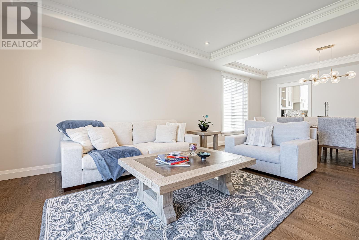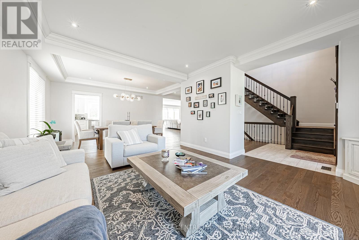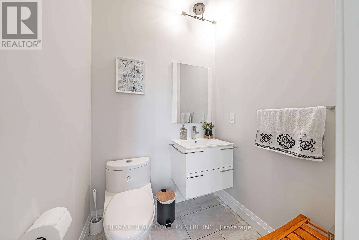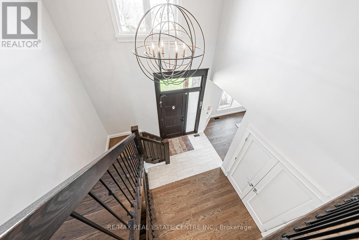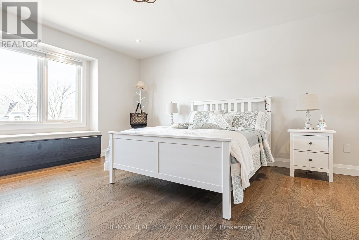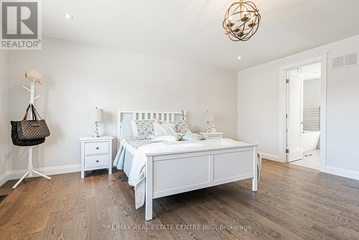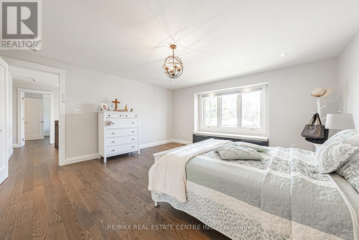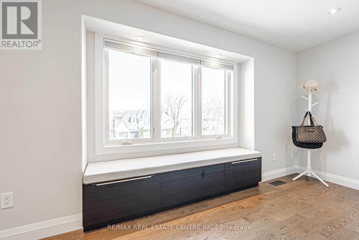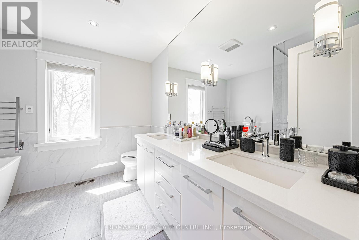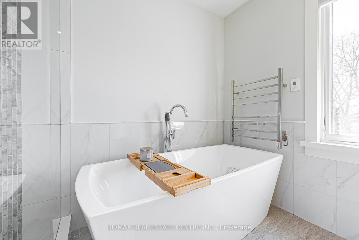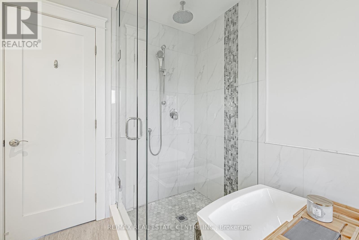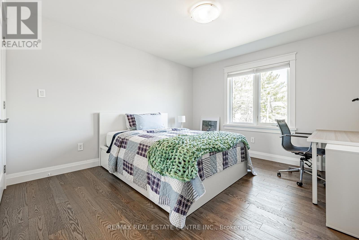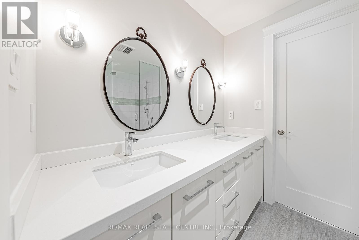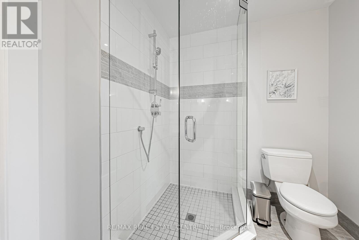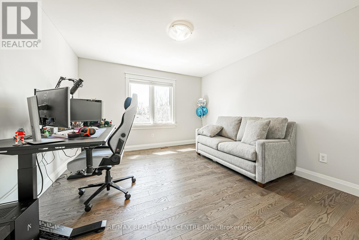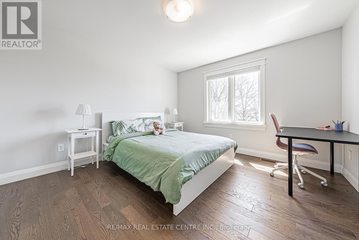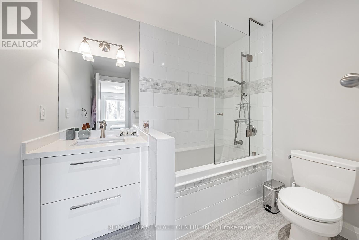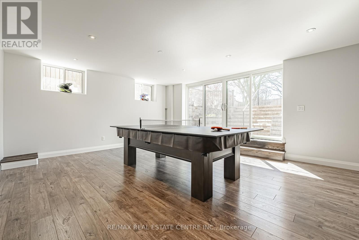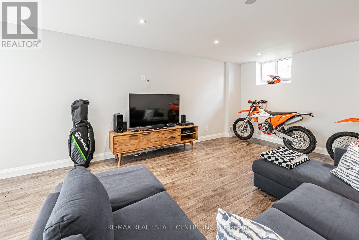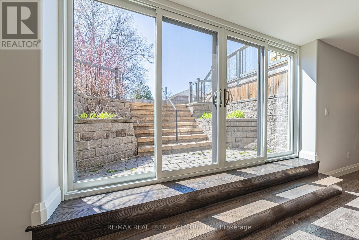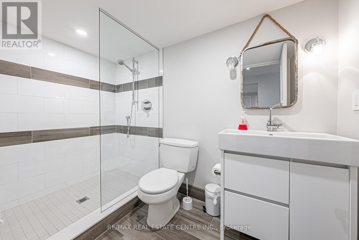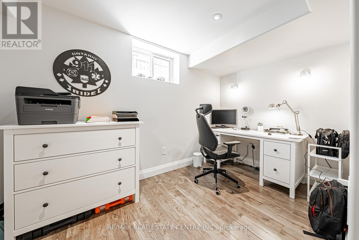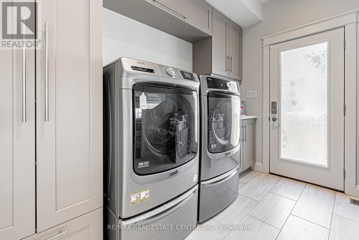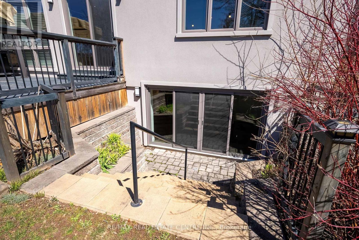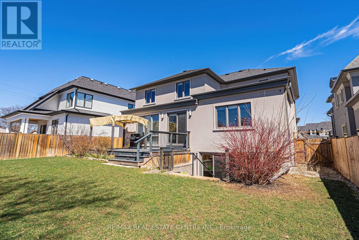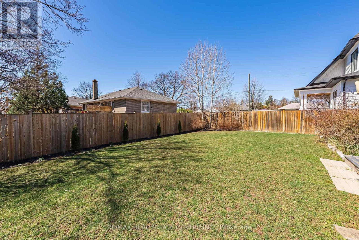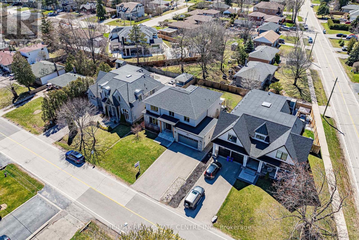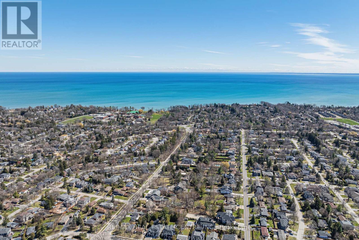600 Maplehurst Ave Oakville, Ontario L6L 4Z1
$2,895,000
This Captivating Modern Masterpiece Impresses with Its High Ceilings and Seamless Connection Between Contemporary and Modern Design. Featuring over 4000 sq ft of liveable Square Footage Custom Built Home. Impeccable Craftsmanship and Attention to Detail Throughout, The Main Level Boasts An Absolutely Stunning Gourmet Kitchen with Top Of The Line Appliances That Leads To The Family Room With Walk Out to A Well Manicured Yard. This Executive Home Offers 4 + 1 Bedrooms, 5 Bathrooms In The Highly Sought After South Oakville, Just A Gem, And A Must See!!! **** EXTRAS **** Include: All Elfs, All Wndw Coverings, Fridge, Stove, Wall Oven, B/I Microwave, Dishwasher, Drink Fridge, Cvac, Gdo & Remote, Washer, Dryer, Nest, Ring Doorbell & House Alarm, Irrigation System, Bsmt Mini Fridge. (id:27910)
Open House
This property has open houses!
2:00 pm
Ends at:4:00 pm
2:00 pm
Ends at:4:00 pm
Property Details
| MLS® Number | W8215490 |
| Property Type | Single Family |
| Community Name | Bronte East |
| Parking Space Total | 6 |
Building
| Bathroom Total | 5 |
| Bedrooms Above Ground | 4 |
| Bedrooms Total | 4 |
| Basement Development | Finished |
| Basement Features | Walk Out |
| Basement Type | N/a (finished) |
| Construction Style Attachment | Detached |
| Cooling Type | Central Air Conditioning |
| Exterior Finish | Stone, Stucco |
| Fireplace Present | Yes |
| Heating Fuel | Natural Gas |
| Heating Type | Forced Air |
| Stories Total | 2 |
| Type | House |
Parking
| Attached Garage |
Land
| Acreage | No |
| Size Irregular | 60.99 X 123 Ft |
| Size Total Text | 60.99 X 123 Ft |
Rooms
| Level | Type | Length | Width | Dimensions |
|---|---|---|---|---|
| Second Level | Bedroom | 5.5 m | 4.91 m | 5.5 m x 4.91 m |
| Second Level | Bedroom 2 | 4.6 m | 3.7 m | 4.6 m x 3.7 m |
| Second Level | Bedroom 3 | 4.7 m | 3.7 m | 4.7 m x 3.7 m |
| Second Level | Bedroom 4 | 4.1 m | 3.7 m | 4.1 m x 3.7 m |
| Basement | Recreational, Games Room | 7.5 m | 5.8 m | 7.5 m x 5.8 m |
| Basement | Recreational, Games Room | 12 m | 4.91 m | 12 m x 4.91 m |
| Basement | Den | 3.4 m | 3.1 m | 3.4 m x 3.1 m |
| Main Level | Living Room | 4.88 m | 4.6 m | 4.88 m x 4.6 m |
| Main Level | Dining Room | 5.1 m | 3.32 m | 5.1 m x 3.32 m |
| Main Level | Kitchen | 5.4 m | 5 m | 5.4 m x 5 m |
| Main Level | Eating Area | 5.4 m | 2.7 m | 5.4 m x 2.7 m |
| Main Level | Family Room | 5.39 m | 4.6 m | 5.39 m x 4.6 m |

