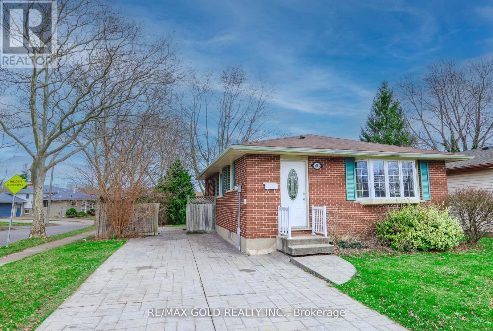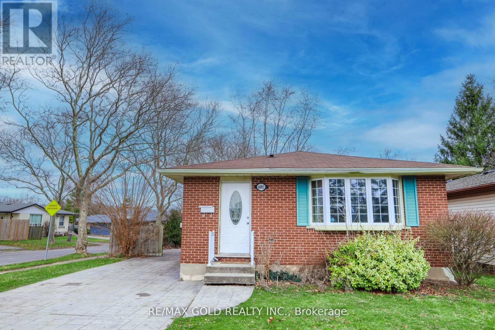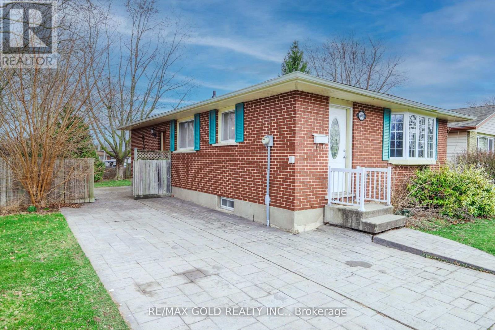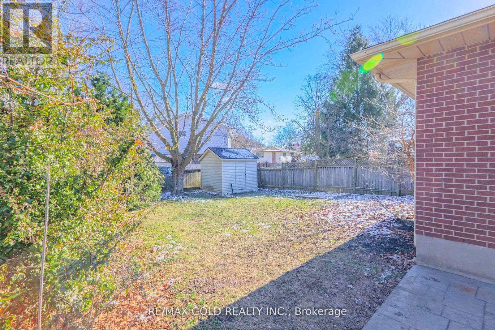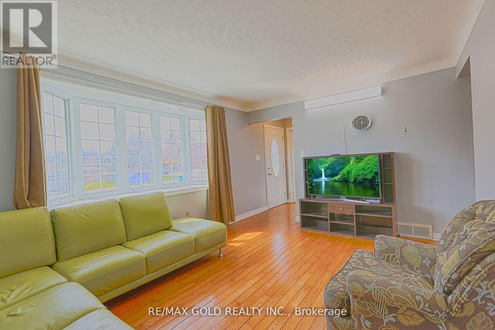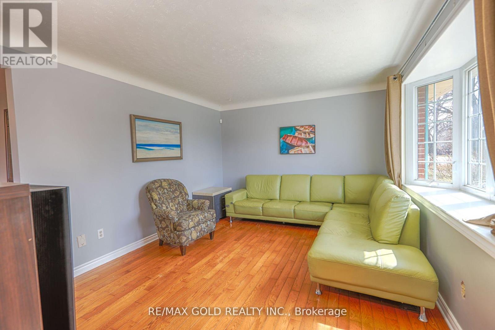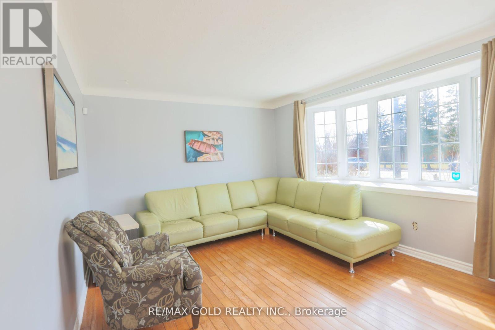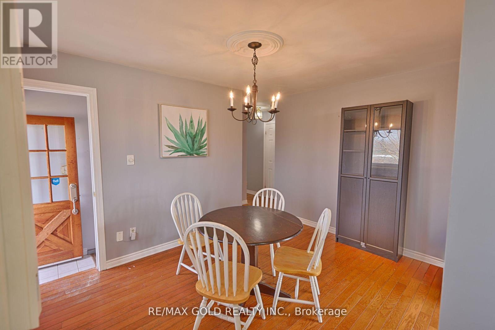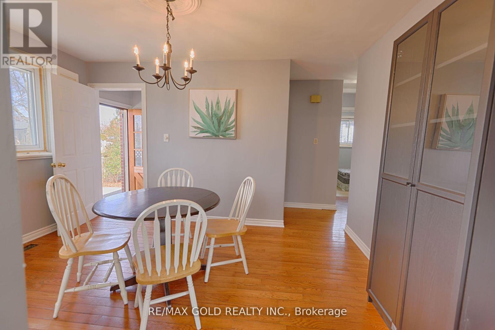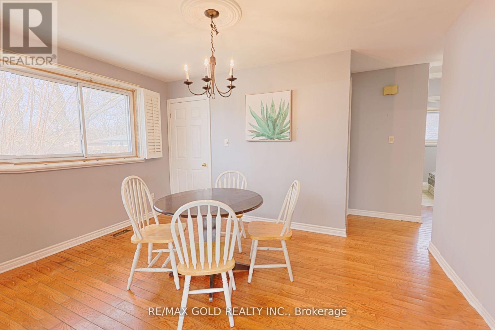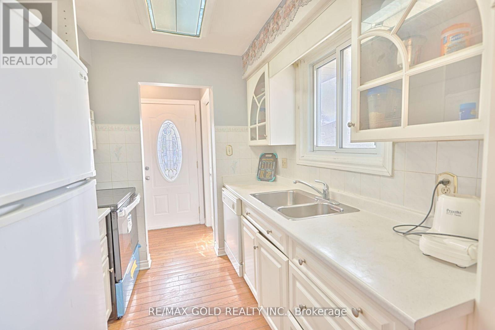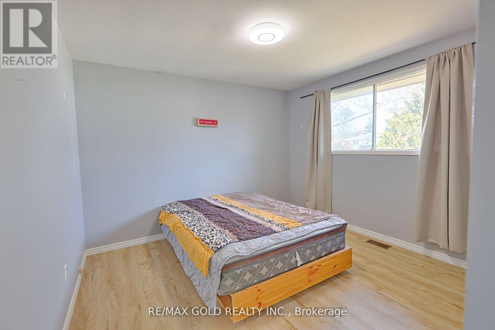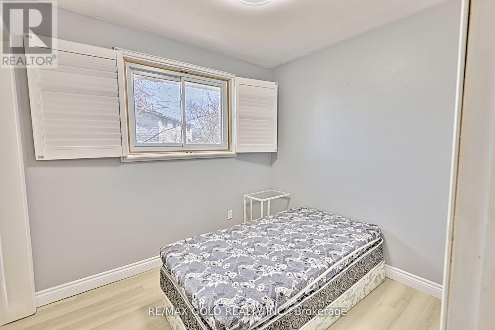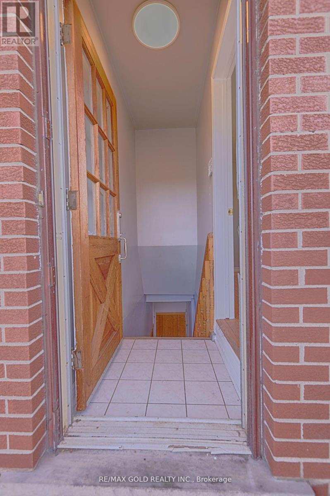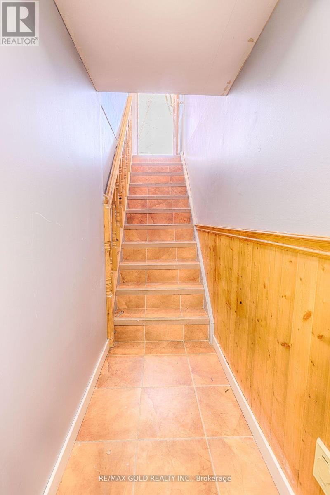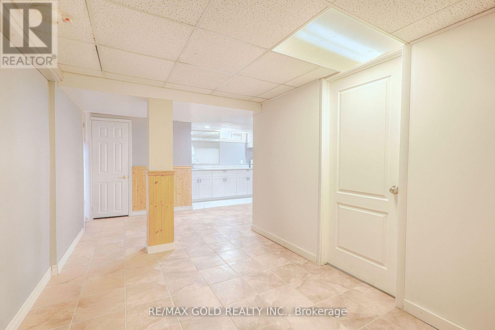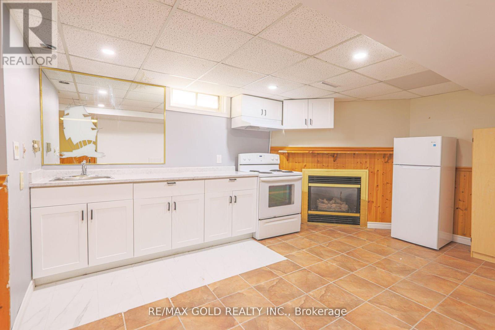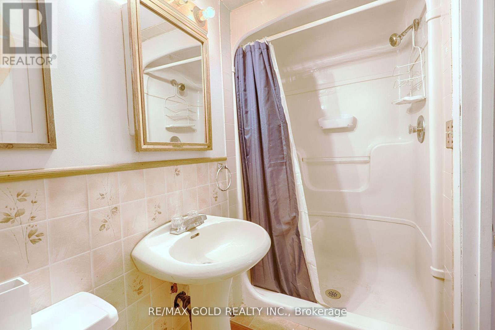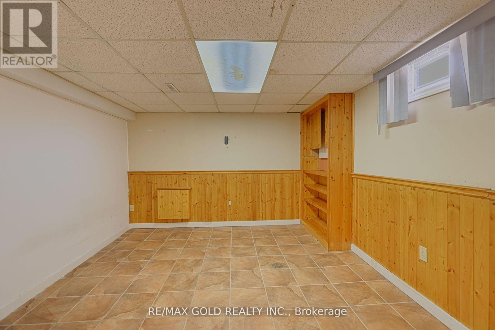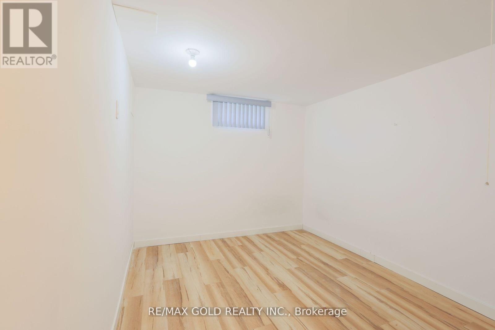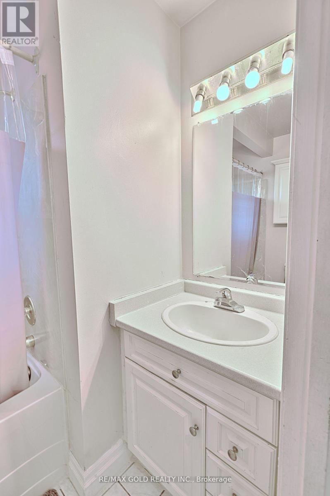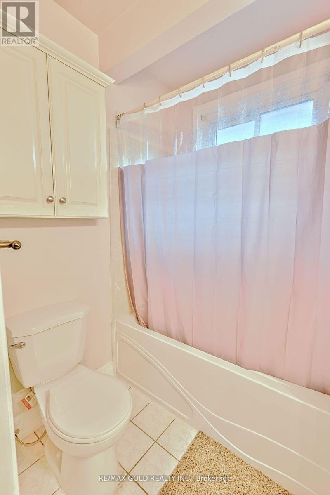5 Bedroom
2 Bathroom
Bungalow
Central Air Conditioning
Forced Air
$619,000
Welcome to this stunning fully detached brick bungalow, nestled on a corner lot with convenient access to all amenities. As you approach, you're greeted by a spacious double-wide three-car driveway and a charming fully fenced backyard, perfect for outdoor enjoyment. Upon entering, the living room invites you with its bow window, flooding the space with natural light and positive energy. The layout includes a separate dining area and three bedrooms, offering comfortable living spaces. Additionally, the side entrance leads to the basement, featuring a well-equipped kitchen, two bedrooms, a dining area, and a convenient common laundry space. Don't miss the opportunity to explore this exceptional property! **** EXTRAS **** Easy to show and lock box used for access, The listing agent will not guarantee the retrofit status of the basement. (id:27910)
Property Details
|
MLS® Number
|
X8231022 |
|
Property Type
|
Single Family |
|
Amenities Near By
|
Hospital, Schools |
|
Parking Space Total
|
3 |
Building
|
Bathroom Total
|
2 |
|
Bedrooms Above Ground
|
3 |
|
Bedrooms Below Ground
|
2 |
|
Bedrooms Total
|
5 |
|
Architectural Style
|
Bungalow |
|
Basement Development
|
Finished |
|
Basement Features
|
Separate Entrance |
|
Basement Type
|
N/a (finished) |
|
Construction Style Attachment
|
Detached |
|
Cooling Type
|
Central Air Conditioning |
|
Exterior Finish
|
Brick |
|
Heating Fuel
|
Natural Gas |
|
Heating Type
|
Forced Air |
|
Stories Total
|
1 |
|
Type
|
House |
Land
|
Acreage
|
No |
|
Land Amenities
|
Hospital, Schools |
|
Size Irregular
|
41.4 X 100 Ft |
|
Size Total Text
|
41.4 X 100 Ft |
Rooms
| Level |
Type |
Length |
Width |
Dimensions |
|
Basement |
Utility Room |
3.66 m |
3.81 m |
3.66 m x 3.81 m |
|
Basement |
Bedroom |
2.65 m |
2.58 m |
2.65 m x 2.58 m |
|
Basement |
Bedroom 2 |
2.65 m |
2.55 m |
2.65 m x 2.55 m |
|
Basement |
Kitchen |
3 m |
2.1 m |
3 m x 2.1 m |
|
Basement |
Bathroom |
1.3 m |
1.1 m |
1.3 m x 1.1 m |
|
Main Level |
Living Room |
4.56 m |
3.42 m |
4.56 m x 3.42 m |
|
Main Level |
Kitchen |
2.26 m |
2.3 m |
2.26 m x 2.3 m |
|
Main Level |
Primary Bedroom |
3.97 m |
3.38 m |
3.97 m x 3.38 m |
|
Main Level |
Dining Room |
3.97 m |
2.86 m |
3.97 m x 2.86 m |
|
Main Level |
Bedroom 2 |
2.7 m |
2.99 m |
2.7 m x 2.99 m |
|
Main Level |
Bedroom 3 |
2.7 m |
2.8 m |
2.7 m x 2.8 m |
|
Main Level |
Bathroom |
2.5 m |
2.6 m |
2.5 m x 2.6 m |

