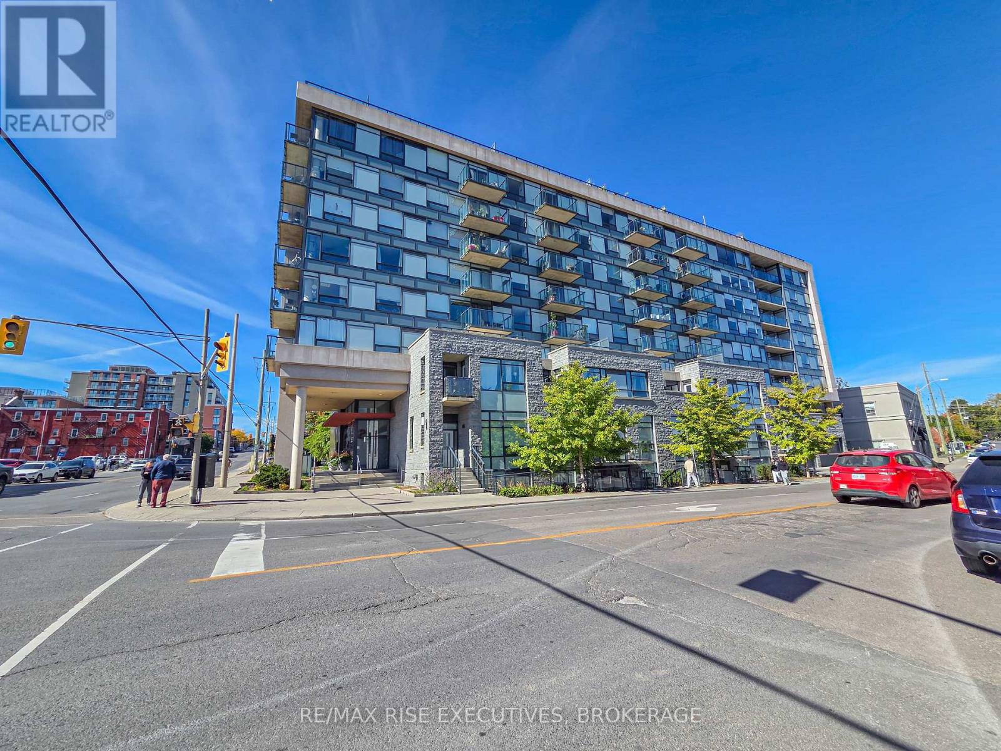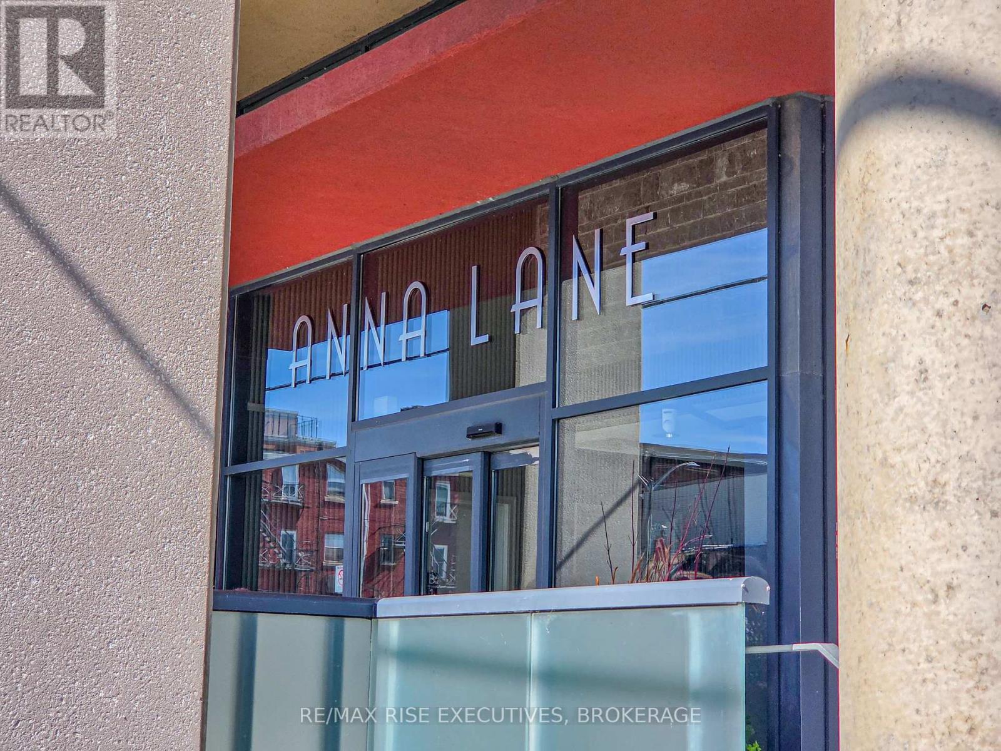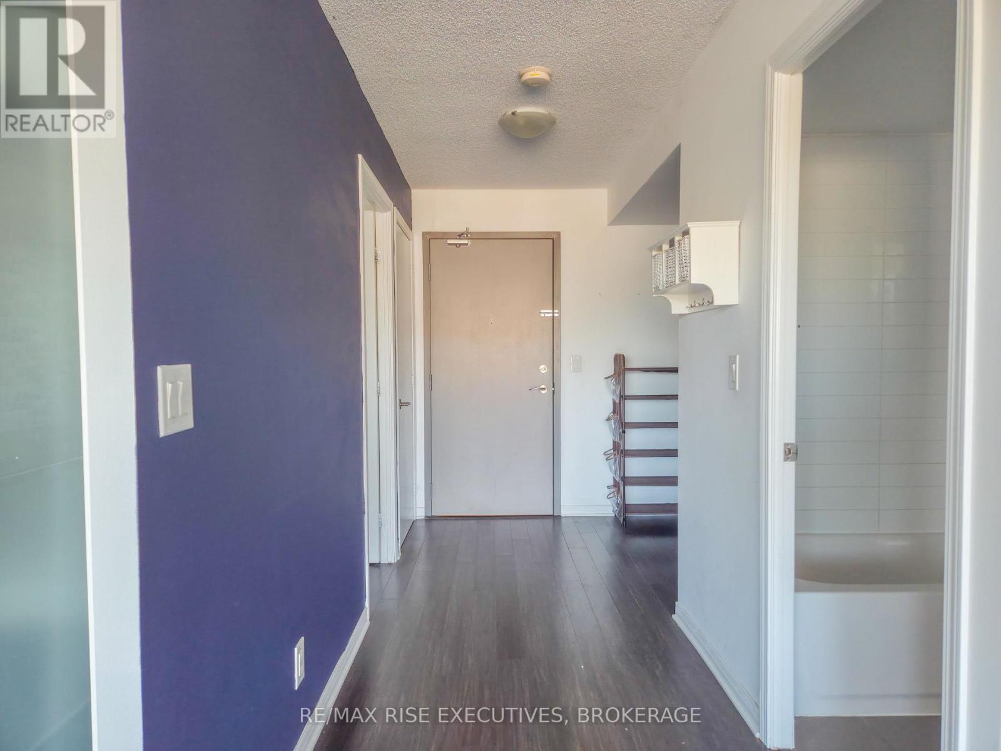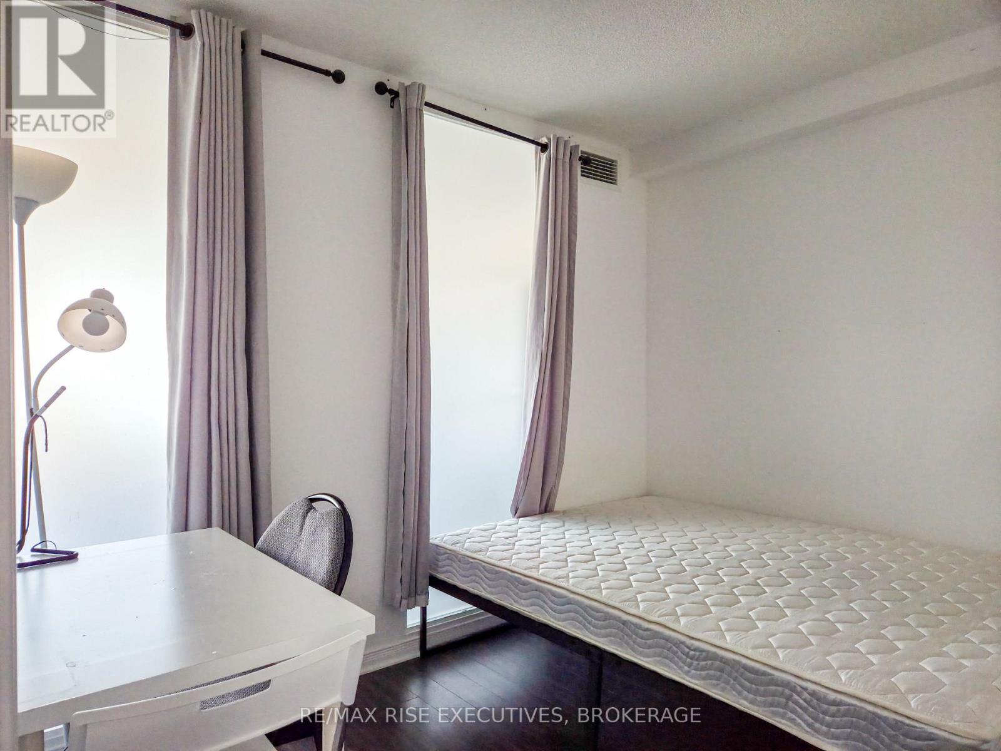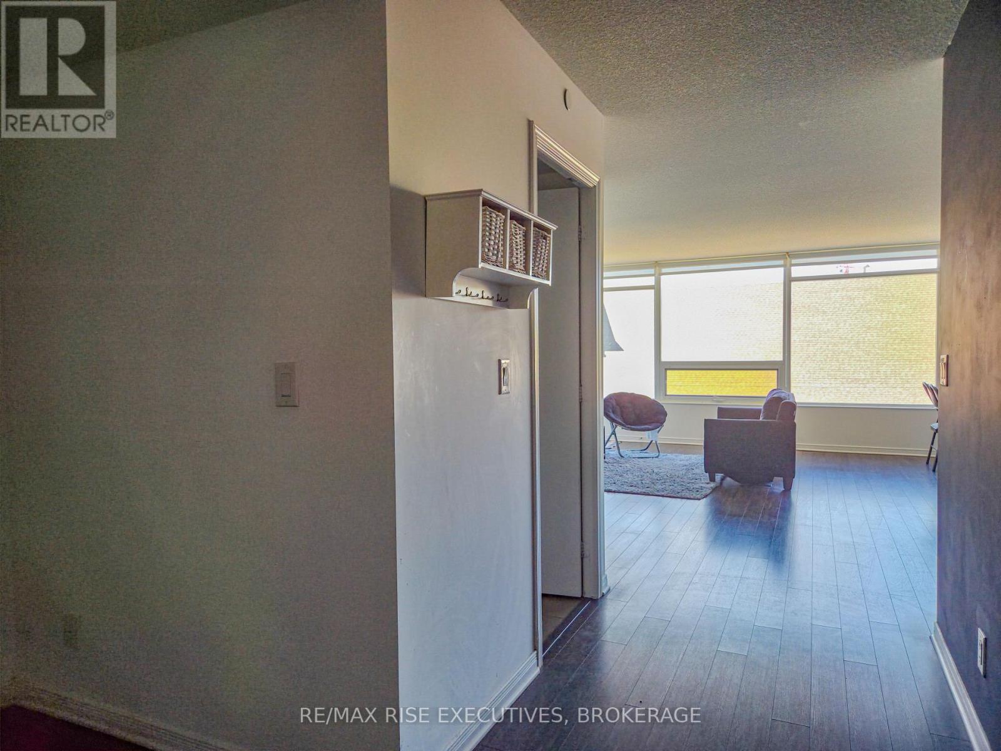ACTIVE
601 - 121 Queen Street Kingston, Ontario K7K 0G6
$529,900<div class="rps-maintenance"><p>Maintenance, Heat, Electricity, Water, Common Area Maintenance, Parking</p><span class="rps-maintenace-fee">$766 Monthly</span></div>
2 Beds 1 Bath 800 - 899 ft<sup>2</sup>
Central Air ConditioningForced Air
Located right in Kingston's historic downtown core, this stylish 2-bedroom condo combines modern design with unmatched convenience. Just steps from Queens University, KGH, boutique shopping, and an array of dining options, the setting is vibrant yet practical. Inside, the thoughtful layout begins with a spacious foyer that flows into a bright open-concept space for living, dining, and cooking all highlighted by oversized windows framing the Cathedrals architecture. Residents also enjoy premium amenities including underground parking, private storage, secure bicycle facilities, a guest suite, a residents lounge, and a beautifully finished outdoor terrace designed for gatherings, complete with dining areas and BBQs. Built only nine years ago, this condominium offers both comfort and lifestyle in one of the city's most desirable neighbourhoods. (id:28469)
Property Details
- MLS® Number
- X12443379
- Property Type
- Single Family
- Community Name
- 22 - East of Sir John A. Blvd
- Amenities Near By
- Hospital
- Community Features
- Pets Allowed With Restrictions
- Features
- Balcony, Carpet Free, In Suite Laundry
- Parking Space Total
- 1
Building
- Bathroom Total
- 1
- Bedrooms Above Ground
- 2
- Bedrooms Total
- 2
- Age
- 6 To 10 Years
- Amenities
- Security/concierge, Party Room, Storage - Locker
- Basement Type
- None
- Cooling Type
- Central Air Conditioning
- Exterior Finish
- Brick
- Heating Fuel
- Natural Gas
- Heating Type
- Forced Air
- Size Interior
- 800 - 899 Ft<sup>2</sup>
- Type
- Apartment
Parking
Land
- Acreage
- No
- Land Amenities
- Hospital
- Surface Water
- Lake/pond
Rooms
Kitchen
Main Level
Living Room
Main Level
Primary Bedroom
Main Level
Bedroom 2
Main Level
Den
Main Level
Neighbourhood
Mat Clancy
Broker
www.youtube.com/embed/ExVzyU9mXJc
matclancy.ca/
RE/MAX Rise Executives, Brokerage
110-623 Fortune Cres
Kingston, Ontario K7P 0L5
110-623 Fortune Cres
Kingston, Ontario K7P 0L5
(613) 546-4208
www.remaxrise.com/

