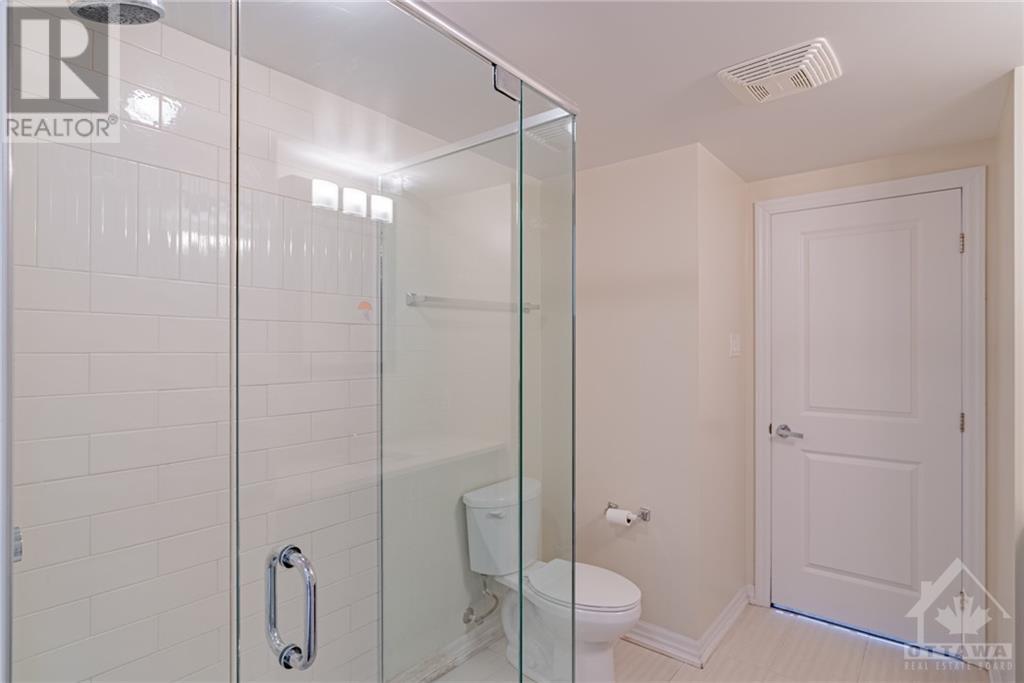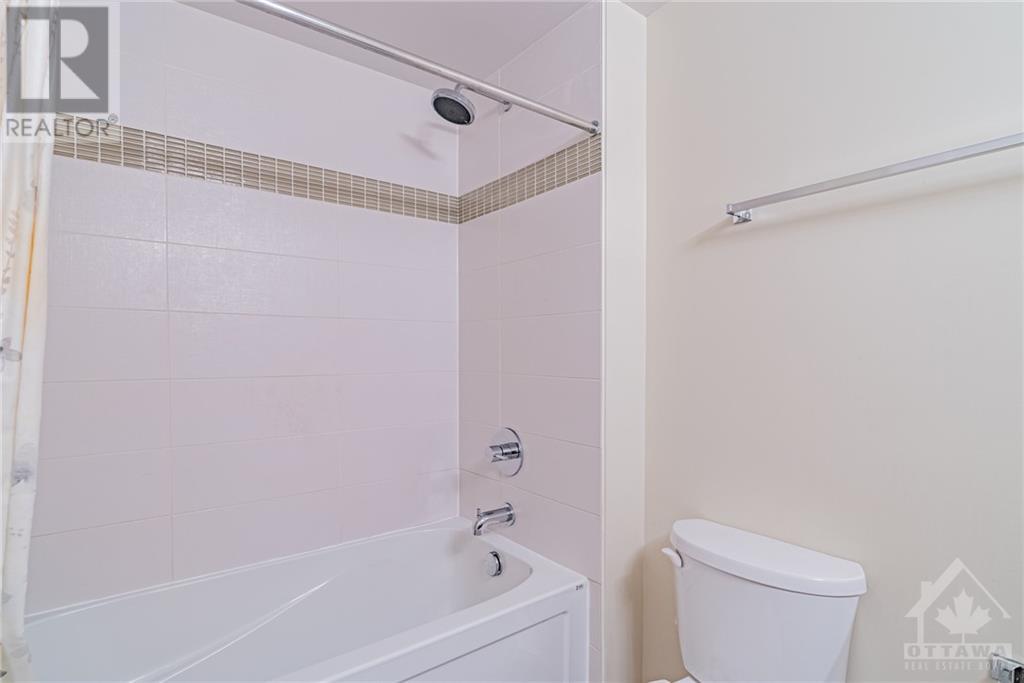2 Bedroom
2 Bathroom
Indoor Pool
Central Air Conditioning
Forced Air
$3,000 Monthly
Flooring: Tile, Flooring: Hardwood, Deposit: 6600, Step into this exquisite condo nestled in Ottawa's bustling downtown core! This expansive 2-bedroom, 2-bathroom unit, one of the largest units in the building, enjoys a prime Southwest corner spot. Located mere moments from Parliament Hill, Rideau Centre, ByWard Market, LRT, and the University of Ottawa, it provides unmatched convenience. Ideal for hosting, the unit showcases floor-to-ceiling windows and an open layout. The stylish kitchen features a spacious island and SS appliances, seamlessly connecting to the living and dining spaces. The primary suite includes a private ensuite plus an exclusive balcony. In-suite laundry. 1 underground parking included. (id:28469)
Property Details
|
MLS® Number
|
X9524271 |
|
Property Type
|
Single Family |
|
Neigbourhood
|
Sandy Hill |
|
Community Name
|
4003 - Sandy Hill |
|
AmenitiesNearBy
|
Public Transit, Park |
|
ParkingSpaceTotal
|
1 |
|
PoolType
|
Indoor Pool |
Building
|
BathroomTotal
|
2 |
|
BedroomsAboveGround
|
2 |
|
BedroomsTotal
|
2 |
|
Amenities
|
Exercise Centre |
|
CoolingType
|
Central Air Conditioning |
|
ExteriorFinish
|
Brick, Concrete |
|
HeatingFuel
|
Natural Gas |
|
HeatingType
|
Forced Air |
|
Type
|
Apartment |
|
UtilityWater
|
Municipal Water |
Parking
Land
|
Acreage
|
No |
|
LandAmenities
|
Public Transit, Park |
|
ZoningDescription
|
Residential |
Rooms
| Level |
Type |
Length |
Width |
Dimensions |
|
Main Level |
Living Room |
7.72 m |
4.87 m |
7.72 m x 4.87 m |
|
Main Level |
Kitchen |
2.43 m |
2.13 m |
2.43 m x 2.13 m |
|
Main Level |
Primary Bedroom |
3.65 m |
3.04 m |
3.65 m x 3.04 m |
|
Main Level |
Bedroom |
3.42 m |
3.09 m |
3.42 m x 3.09 m |
|
Main Level |
Bathroom |
|
|
Measurements not available |
|
Main Level |
Bathroom |
|
|
Measurements not available |
































