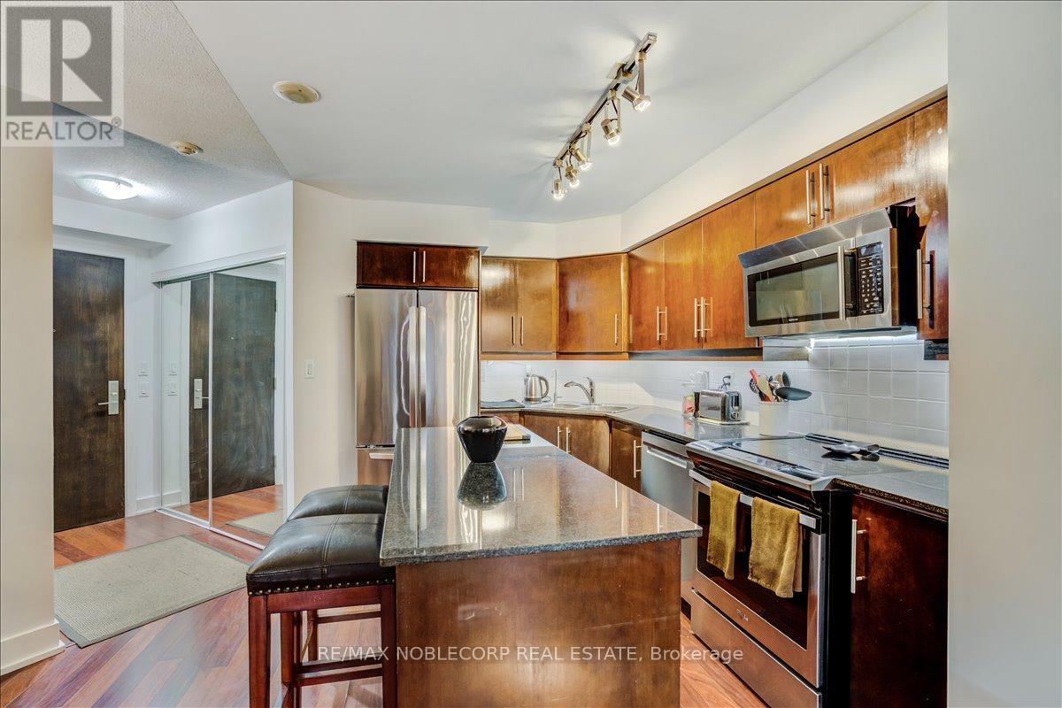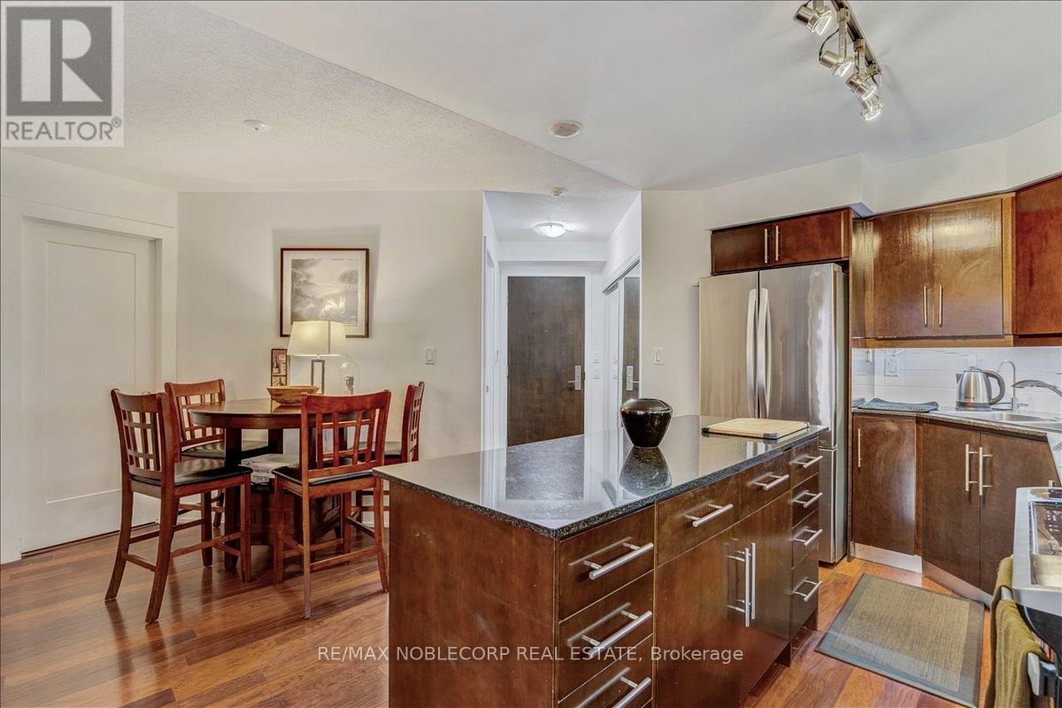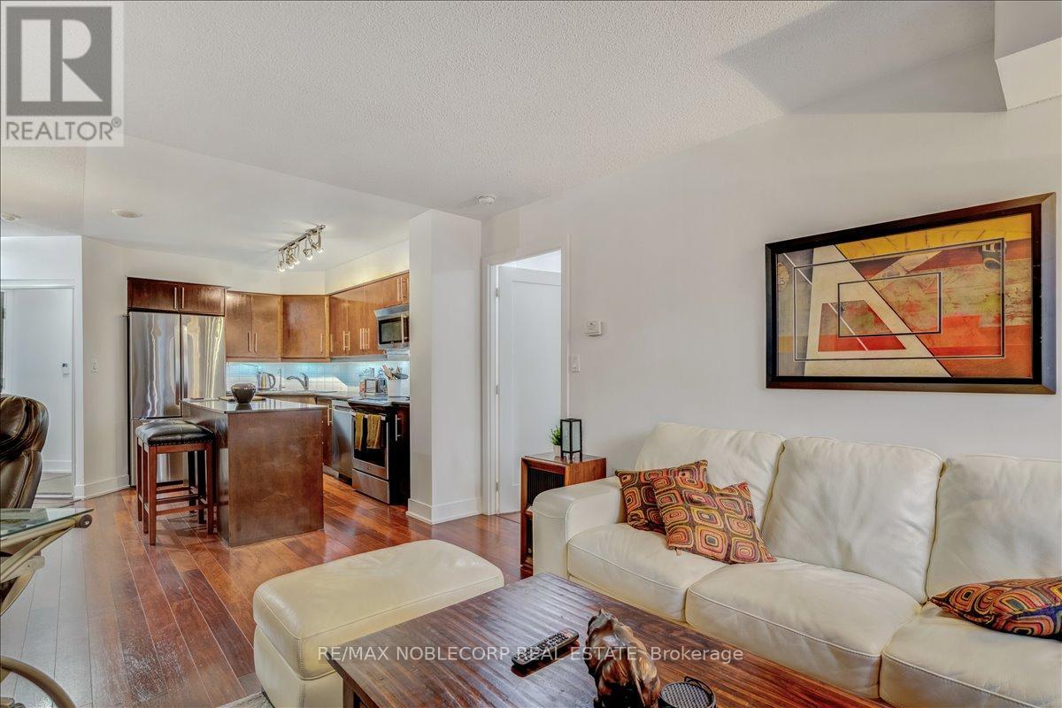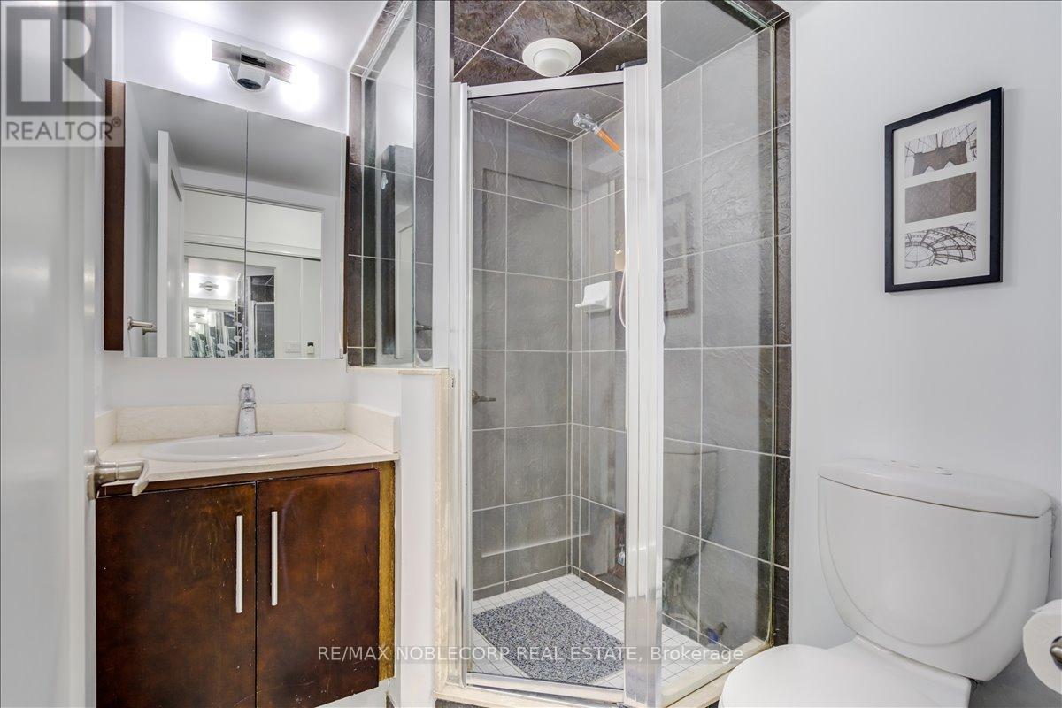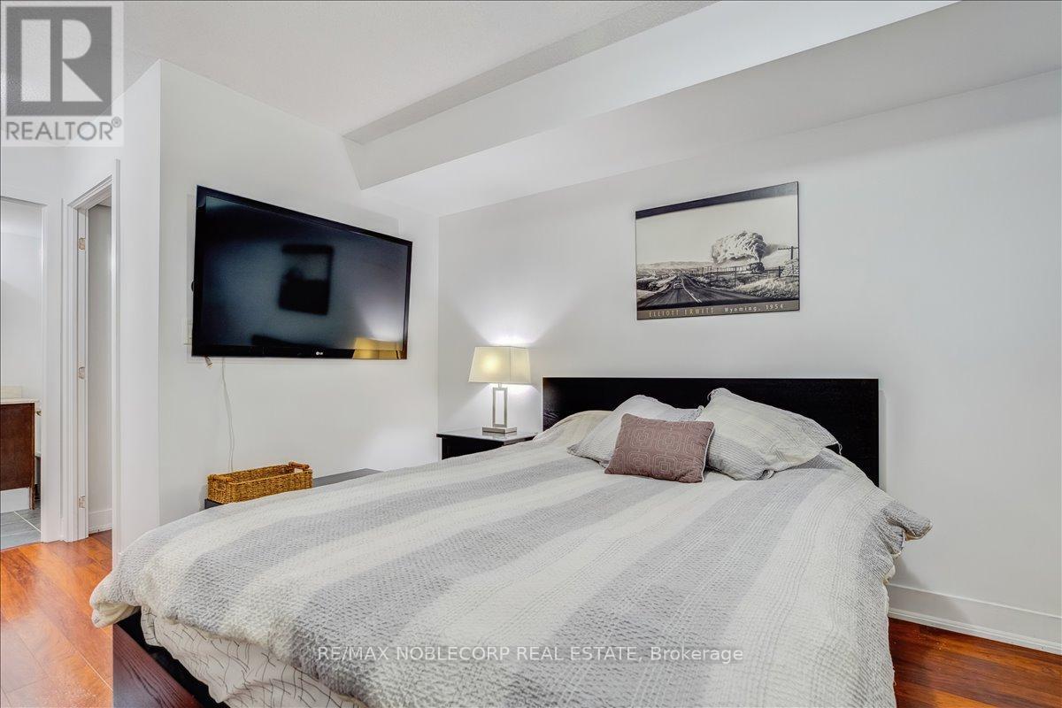3 Bedroom
2 Bathroom
Central Air Conditioning
Forced Air
$899,900Maintenance,
$722.53 Monthly
Welcome to the Element Condo at 20 Blue Jays Way in Toronto. Look no further, this is a highly desired Tridel Built Condominium that is stylish and creates a modern downtown living experience. Layout Offers Spacious Living Room, Dining Room & Kitchen With Open Concept Design. Kitchen Features Large Granite Counters, With Lots Of Cabinets Including A Centre Island. A Split Bedroom Plan - Primary Bedroom With 4Pc Ensuite and Walk in Closet. Plus A Large Den To Work From Home W/ Plenty of B/I Closet space. Residents Will Enjoy Easy Access To Public Transit, As Well As A Plethora Of Shopping And Dining Options Right At Their Doorstep. This Building Includes A Exercise Room, Gym, 22nd Floor Rooftop Patio W/Barbecues, Lounge Chairs, Outdoor Dining Area, Pool, Hot Tub, Aqua Spa, Party, Billiard, Theatre Rm & 24 Hour Concierge. Short-Term Rental Income Potential As Well! Don't Miss The Chance To To Experience Luxury Living At Its Finest, Schedule A Viewing Today! **** EXTRAS **** Locker and Parking Owned. Currently Airbnb Allowed Building. Short-term Rental income. (id:27910)
Property Details
|
MLS® Number
|
C8402074 |
|
Property Type
|
Single Family |
|
Community Name
|
Waterfront Communities C1 |
|
Amenities Near By
|
Schools, Park, Hospital, Place Of Worship |
|
Community Features
|
Pet Restrictions |
|
Features
|
Balcony |
|
Parking Space Total
|
1 |
|
View Type
|
City View |
Building
|
Bathroom Total
|
2 |
|
Bedrooms Above Ground
|
2 |
|
Bedrooms Below Ground
|
1 |
|
Bedrooms Total
|
3 |
|
Amenities
|
Security/concierge, Exercise Centre, Visitor Parking, Party Room, Storage - Locker |
|
Appliances
|
Dishwasher, Dryer, Microwave, Range, Refrigerator, Stove, Washer |
|
Cooling Type
|
Central Air Conditioning |
|
Exterior Finish
|
Concrete |
|
Fire Protection
|
Security System |
|
Foundation Type
|
Poured Concrete |
|
Heating Fuel
|
Natural Gas |
|
Heating Type
|
Forced Air |
|
Type
|
Apartment |
Parking
Land
|
Acreage
|
No |
|
Land Amenities
|
Schools, Park, Hospital, Place Of Worship |
Rooms
| Level |
Type |
Length |
Width |
Dimensions |
|
Main Level |
Kitchen |
3.47 m |
2.31 m |
3.47 m x 2.31 m |
|
Main Level |
Living Room |
4.87 m |
3.04 m |
4.87 m x 3.04 m |
|
Main Level |
Dining Room |
|
|
Measurements not available |
|
Main Level |
Den |
2.86 m |
2.62 m |
2.86 m x 2.62 m |
|
Main Level |
Primary Bedroom |
4.38 m |
3.04 m |
4.38 m x 3.04 m |
|
Main Level |
Bedroom 2 |
3.16 m |
2.74 m |
3.16 m x 2.74 m |












