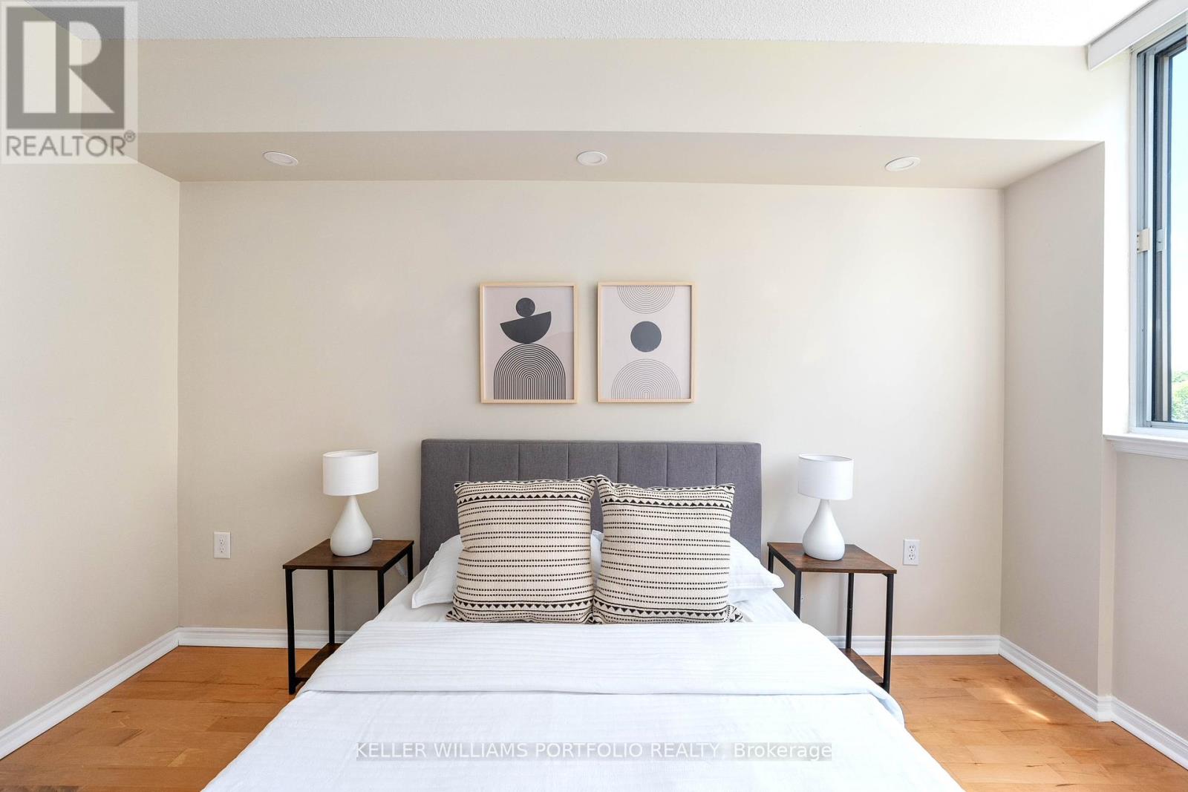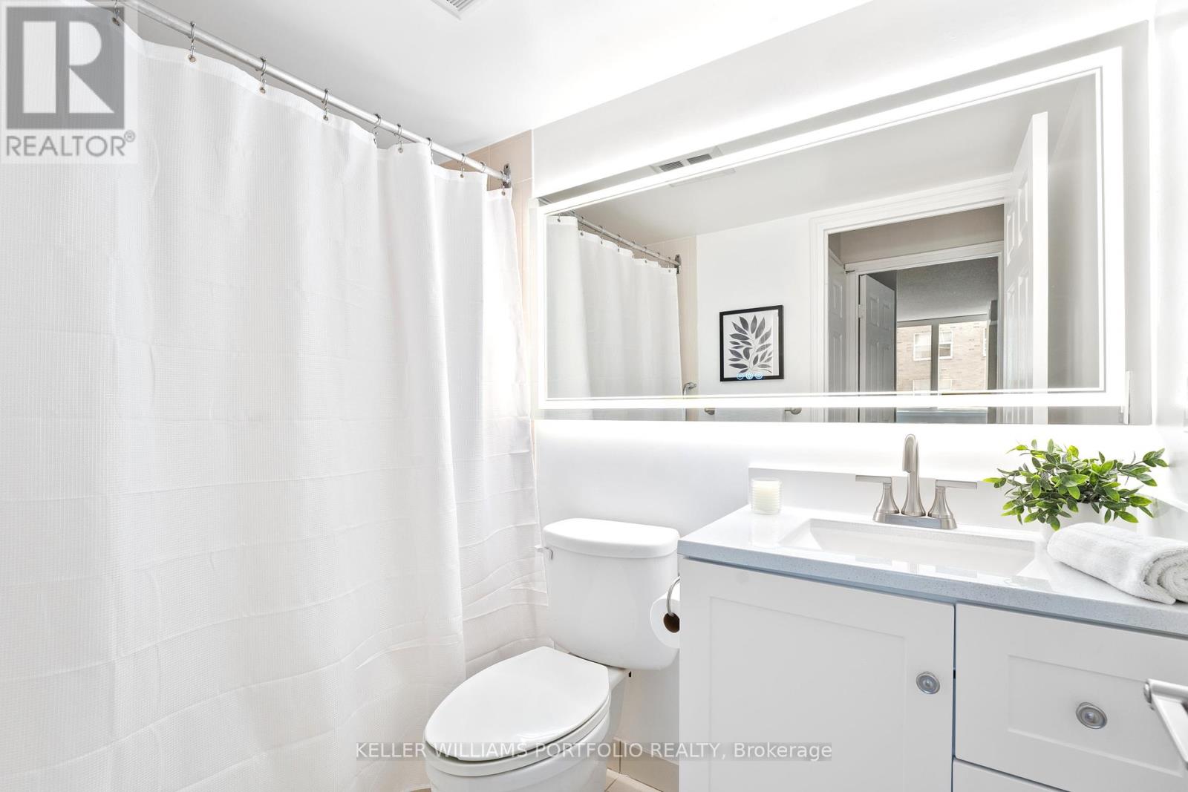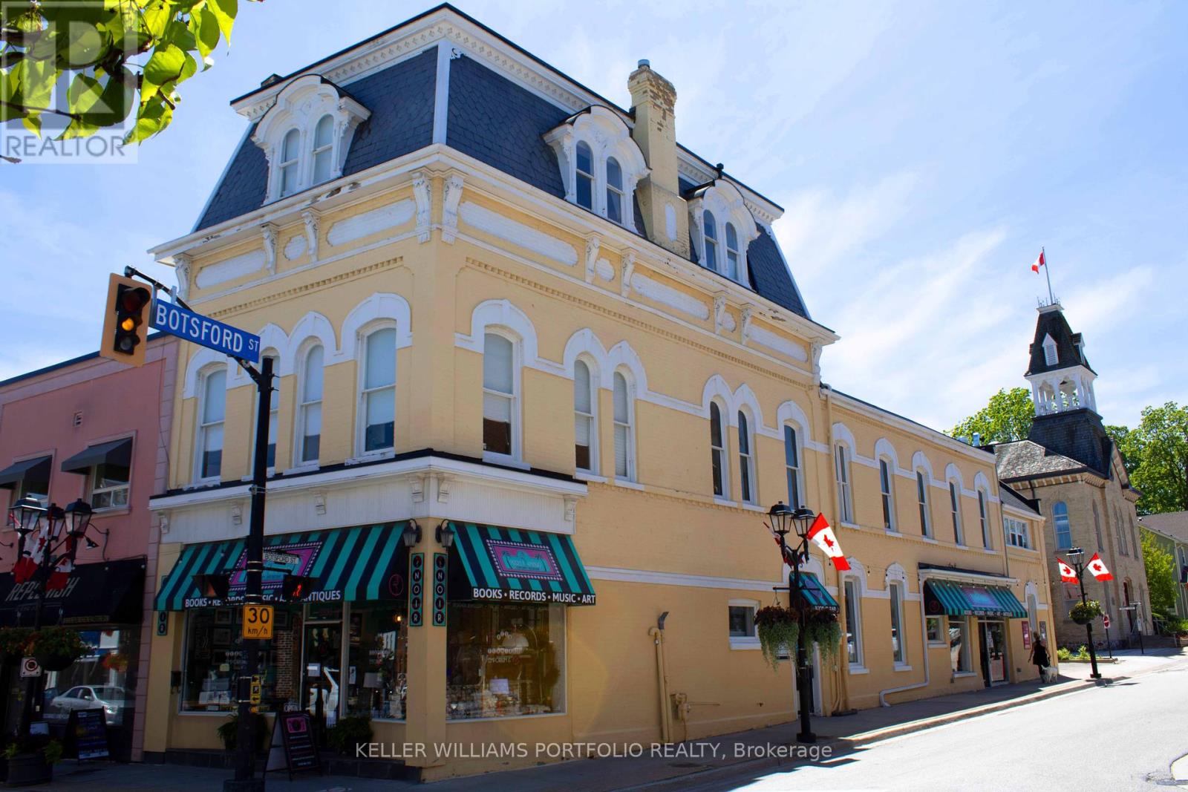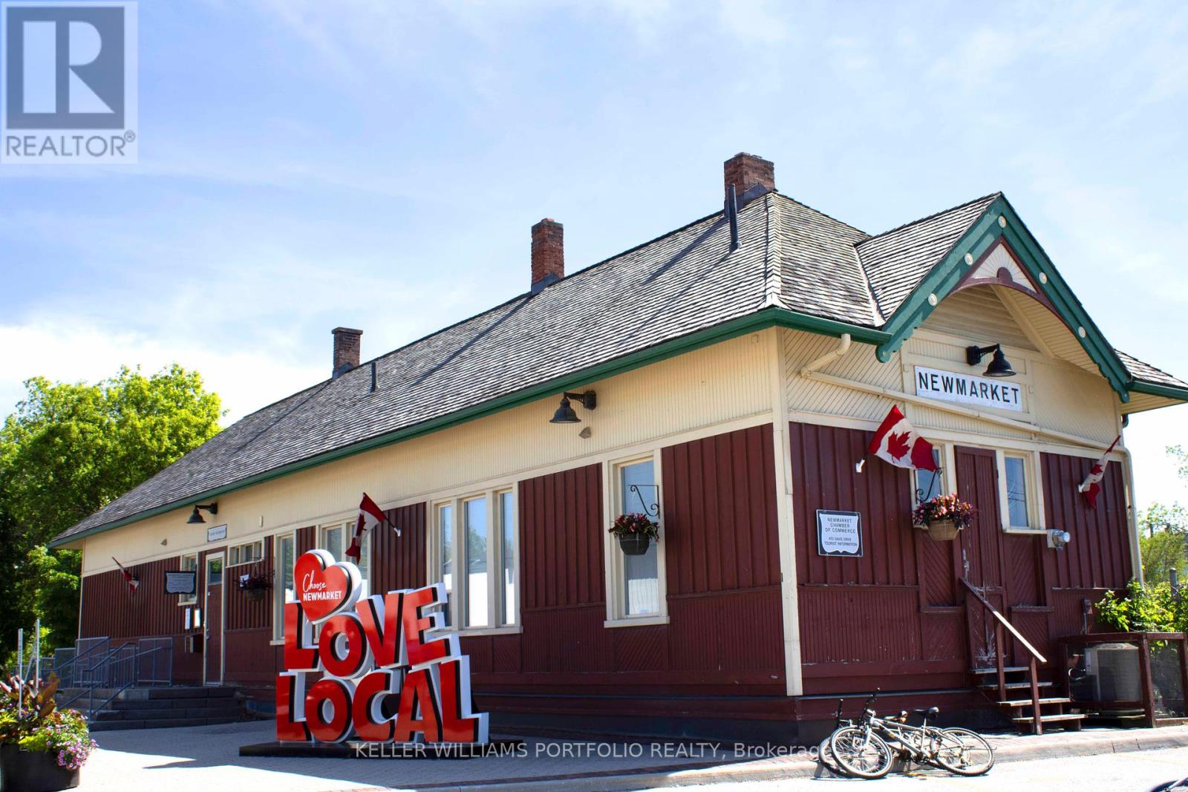2 Bedroom
2 Bathroom
Central Air Conditioning
Landscaped
$639,000Maintenance,
$797.24 Monthly
Live like a royal at Kingscrest Condos! This expansive condo is the perfect fit, whether you're a first timer or a downsizer. A generous open concept living/dining area boasts hardwood floors, pot lights and a picture window overlooking the trees. The space can be imagined in many ways, with room to grow, or to downsize without compromise. There's plenty of room for cherished heirlooms, a kid's play area or a large dining table for family gatherings. The impeccably updated kitchen features stainless steel appliances, gleaming and durable quartz countertops, ample storage, pot lights, a smart over-the-sink light and views of the greenery to make cooking a delight. With a desirable split bedroom floor plan, both bedrooms feature pot lights, large windows and plenty of light. The main bedroom sports a spacious 7 ft x 4.5ft walk-in closet and an ensuite bath. Both of the full washrooms have been tastefully updated and include anti-fog mirrors with multiple light settings. The ensuite laundry area is 4ft x 7ft, featuring a newer stacking washer/dryer and plenty of room for storage. The front foyer also features a double closet. For those not already in the know, central Newmarket combines all of the conveniences of the city, with the relaxed feeling of a smaller town. Walk to Historic Downtown Newmarket in under ten minutes to enjoy the shops, cafes, pubs and restaurants and library of scenic Main St. Get your nature fix at Fairy Lake, enjoy a stroll at the Riverwalk Commons with weekly Farmer's markets and other events, or bike along the river trails. Many parks within a 10 minute walk, including Haskett Park with paved walking trails, tennis, soccer and playground. Accessible transit at your door, with a direct bus to Newmarket Go Station, taking commuters to Union Station in just over an hour. Groceries, drugstores, hospital, Senior's centre, schools, places of worship and Upper Canada Mall are all within a short walk, bus trip or drive away. Floor plans are attached. **** EXTRAS **** Unit comes with an exclusive use, underground parking spot and a locker. Building features a security system, elevators, updated party/meeting room with weekly coffee club for residents, and free visitor parking for guests. (id:27910)
Property Details
|
MLS® Number
|
N8396852 |
|
Property Type
|
Single Family |
|
Community Name
|
Central Newmarket |
|
Amenities Near By
|
Hospital, Public Transit, Schools, Place Of Worship |
|
Community Features
|
Pet Restrictions, Community Centre |
|
Features
|
Carpet Free, In Suite Laundry |
|
Parking Space Total
|
1 |
Building
|
Bathroom Total
|
2 |
|
Bedrooms Above Ground
|
2 |
|
Bedrooms Total
|
2 |
|
Amenities
|
Party Room, Visitor Parking, Storage - Locker |
|
Appliances
|
Dishwasher, Dryer, Range, Refrigerator, Stove, Washer, Window Coverings |
|
Cooling Type
|
Central Air Conditioning |
|
Exterior Finish
|
Stucco, Concrete |
|
Fire Protection
|
Controlled Entry, Security System |
|
Type
|
Apartment |
Parking
Land
|
Acreage
|
No |
|
Land Amenities
|
Hospital, Public Transit, Schools, Place Of Worship |
|
Landscape Features
|
Landscaped |
|
Surface Water
|
Lake/pond |
Rooms
| Level |
Type |
Length |
Width |
Dimensions |
|
Main Level |
Living Room |
6.43 m |
6.85 m |
6.43 m x 6.85 m |
|
Main Level |
Dining Room |
3.69 m |
2.23 m |
3.69 m x 2.23 m |
|
Main Level |
Kitchen |
2.75 m |
3.4 m |
2.75 m x 3.4 m |
|
Main Level |
Bedroom |
2.7 m |
4.77 m |
2.7 m x 4.77 m |
|
Main Level |
Bedroom 2 |
3.03 m |
4.27 m |
3.03 m x 4.27 m |
|
Main Level |
Other |
2.13 m |
1.33 m |
2.13 m x 1.33 m |
|
Main Level |
Laundry Room |
1.2 m |
2.21 m |
1.2 m x 2.21 m |
|
Main Level |
Foyer |
2.21 m |
2.24 m |
2.21 m x 2.24 m |
































