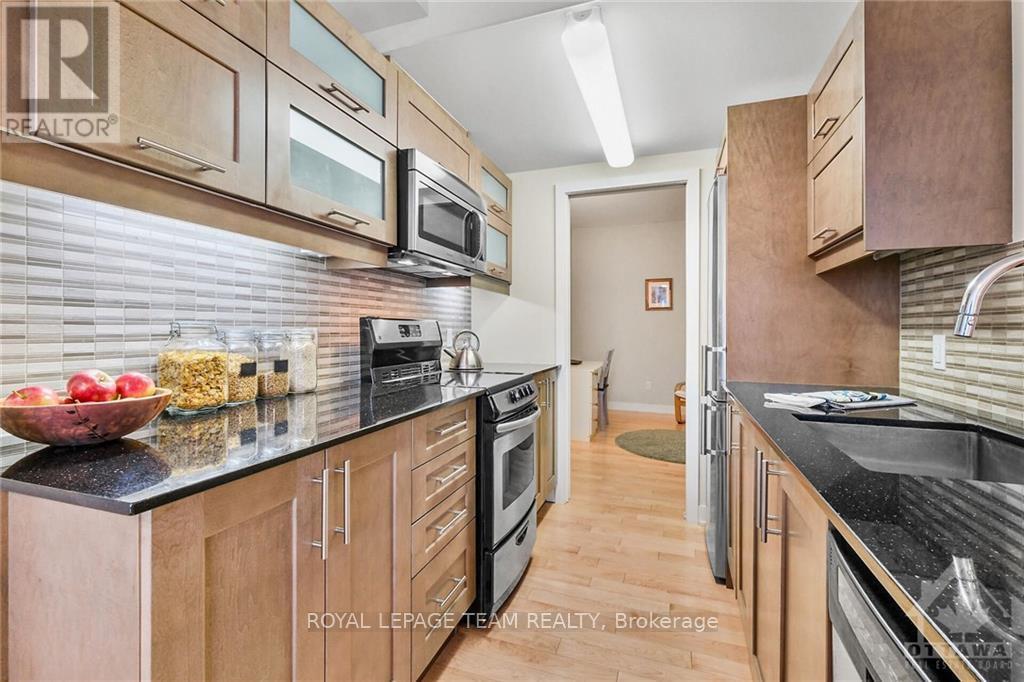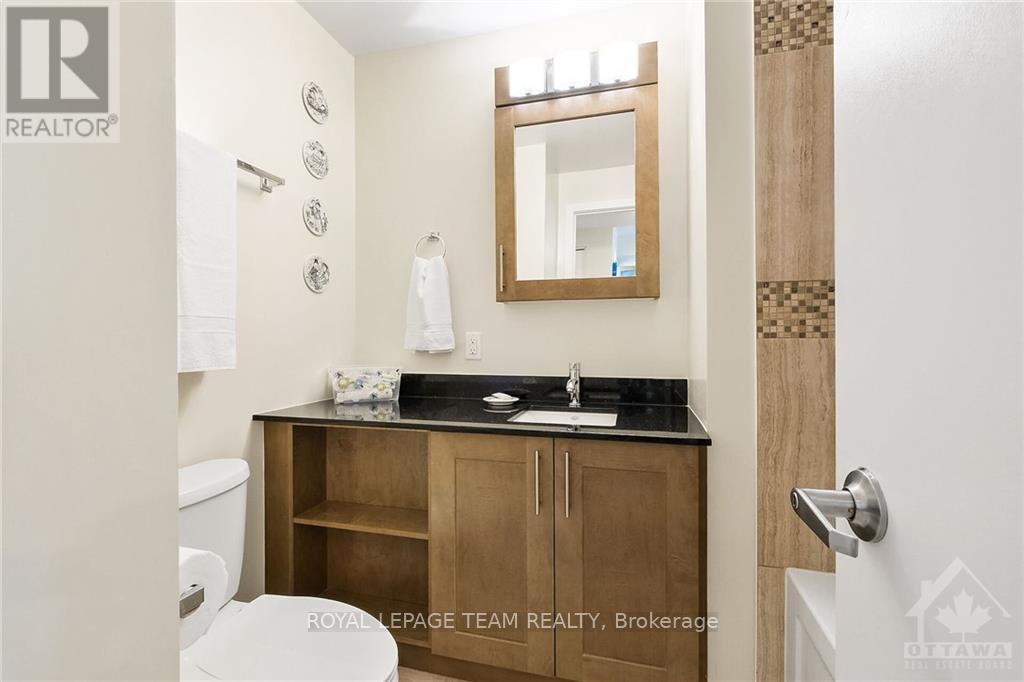1 Bedroom
1 Bathroom
800 - 899 ft2
Indoor Pool
Central Air Conditioning
Forced Air
$439,800Maintenance, Insurance
$717.27 Monthly
Tribeca East! This stunning 1-bedroom + den offers upscale living in the heart of downtown Ottawa. A highly sought after corner unit, The Plaza, offers 875 sq ft of functional, yet stylish living space. Plenty of natural light with floor to ceiling windows, and modern finishes gracing the unit. Hardwood flooring throughout the rooms, tiled flooring in the foyer. Kitchen features granite countertops, tiled backsplash, and stainless-steel appliances. In-suite laundry. Tribeca East enjoys numerous amenities, including 24-hour concierge and security, fitness centre, pool, party and guest rooms. This unit comes with not one, but TWO storage units. Lounge and meet your neighbours in the sunny, friendly outdoor patio/BBQ area. What a great location to call home! Steps to so many of Ottawas iconic landmarks Parliament Hill, the National Arts Centre and the Rideau Canal. Farm Boy around the corner! Parking spaces are readily available for rent. Offers: seller directed 24 hours irrevocable. (id:28469)
Property Details
|
MLS® Number
|
X9520763 |
|
Property Type
|
Single Family |
|
Neigbourhood
|
Centre Town |
|
Community Name
|
4102 - Ottawa Centre |
|
Amenities Near By
|
Public Transit, Park |
|
Community Features
|
Pet Restrictions, Community Centre |
|
Features
|
Balcony |
|
Pool Type
|
Indoor Pool |
Building
|
Bathroom Total
|
1 |
|
Bedrooms Above Ground
|
1 |
|
Bedrooms Total
|
1 |
|
Amenities
|
Party Room, Sauna, Security/concierge, Storage - Locker |
|
Appliances
|
Dryer, Hood Fan, Microwave, Refrigerator, Stove, Washer |
|
Cooling Type
|
Central Air Conditioning |
|
Exterior Finish
|
Steel, Concrete |
|
Fire Protection
|
Monitored Alarm |
|
Foundation Type
|
Concrete |
|
Heating Fuel
|
Natural Gas |
|
Heating Type
|
Forced Air |
|
Size Interior
|
800 - 899 Ft2 |
|
Type
|
Apartment |
|
Utility Water
|
Municipal Water |
Land
|
Acreage
|
No |
|
Land Amenities
|
Public Transit, Park |
|
Zoning Description
|
Condo Residential |
Rooms
| Level |
Type |
Length |
Width |
Dimensions |
|
Main Level |
Living Room |
4.01 m |
3.07 m |
4.01 m x 3.07 m |
|
Main Level |
Kitchen |
2.56 m |
2.15 m |
2.56 m x 2.15 m |
|
Main Level |
Den |
3.5 m |
2.41 m |
3.5 m x 2.41 m |
|
Main Level |
Primary Bedroom |
3.83 m |
3.04 m |
3.83 m x 3.04 m |
|
Main Level |
Bathroom |
2.33 m |
1.95 m |
2.33 m x 1.95 m |
|
Main Level |
Utility Room |
1.52 m |
1.49 m |
1.52 m x 1.49 m |
|
Main Level |
Foyer |
4.59 m |
1.32 m |
4.59 m x 1.32 m |
































