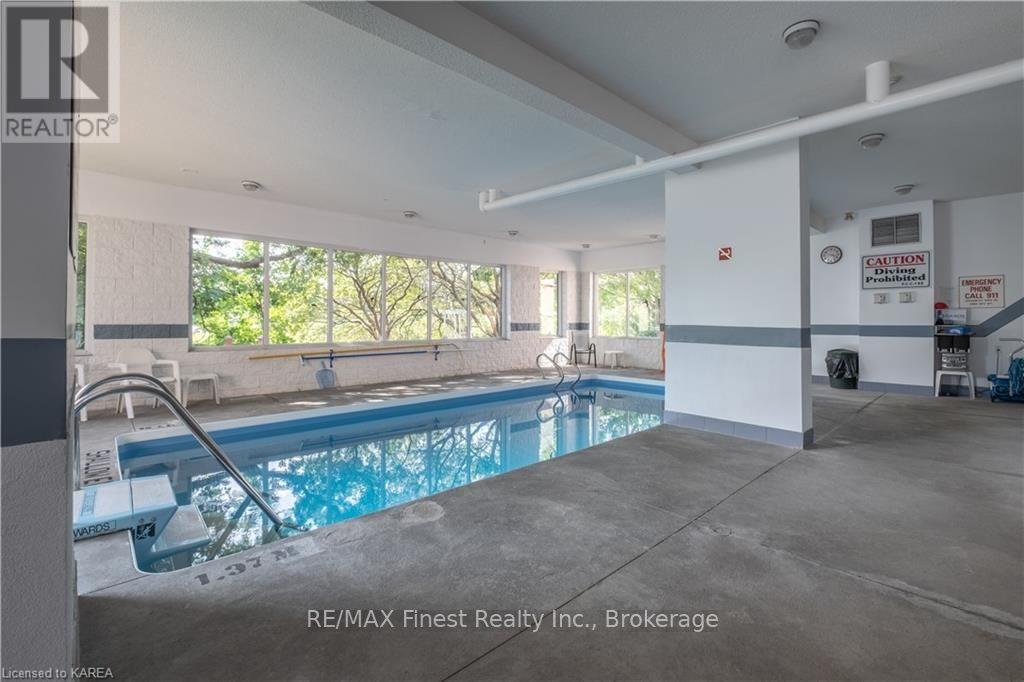601 - 675 Davis Drive Kingston, Ontario K7M 8L5
$359,000Maintenance, Insurance, Common Area Maintenance, Water, Parking
$777 Monthly
Maintenance, Insurance, Common Area Maintenance, Water, Parking
$777 MonthlyWelcome to your new home in the highly sought-after west end of Kingston! This bright and spacious 2-bedroom, 1-bathroom condo offers the perfect blend of comfort and convenience. Step inside to find a well-appointed interior living area that invites you to unwind and relax.\r\nOne of the standout features of this home is the walk-in bathtub, providing ease and comfort in your daily routine. The insuite laundry offers the ultimate convenience, eliminating the need for inconvenient trips to communal laundry facilities.\r\nEnjoy breathtaking views from your windows, a feature that adds a touch of tranquility to your living space. The building itself is meticulously maintained and offers a variety of social events, fostering a sense of community among residents. Additionally, you'll have access to a beautiful pool, perfect for leisurely swims or staying active.\r\nLocated close to all amenities, you'll have everything you need within a short distance, from shopping and dining to parks and recreational facilities.\r\nDon't miss out on the opportunity to call this condo your new home. Schedule a viewing today and experience all that this wonderful property and community have to offer. (id:28469)
Property Details
| MLS® Number | X9413227 |
| Property Type | Single Family |
| Community Name | East Gardiners Rd |
| CommunityFeatures | Pet Restrictions |
| EquipmentType | Water Heater |
| ParkingSpaceTotal | 1 |
| PoolType | Indoor Pool, Outdoor Pool |
| RentalEquipmentType | Water Heater |
Building
| BathroomTotal | 1 |
| BedroomsAboveGround | 2 |
| BedroomsTotal | 2 |
| Amenities | Exercise Centre, Recreation Centre, Party Room, Visitor Parking |
| Appliances | Water Heater, Dishwasher, Dryer, Range, Refrigerator, Stove, Washer |
| BasementDevelopment | Unfinished |
| BasementType | Full (unfinished) |
| ExteriorFinish | Brick |
| FireProtection | Controlled Entry |
| FoundationType | Concrete |
| HeatingFuel | Electric |
| HeatingType | Baseboard Heaters |
| SizeInterior | 999.992 - 1198.9898 Sqft |
| Type | Apartment |
| UtilityWater | Municipal Water |
Parking
| Attached Garage |
Land
| Acreage | No |
| SizeTotalText | Under 1/2 Acre |
| ZoningDescription | R4-17 |
Rooms
| Level | Type | Length | Width | Dimensions |
|---|---|---|---|---|
| Main Level | Kitchen | 2.57 m | 2.82 m | 2.57 m x 2.82 m |
| Main Level | Living Room | 4.67 m | 3.56 m | 4.67 m x 3.56 m |
| Main Level | Office | 2.57 m | 2.79 m | 2.57 m x 2.79 m |
| Main Level | Dining Room | 1.98 m | 3.61 m | 1.98 m x 3.61 m |
| Main Level | Family Room | 4.19 m | 2.74 m | 4.19 m x 2.74 m |
| Main Level | Bathroom | 1.52 m | 2.29 m | 1.52 m x 2.29 m |
| Main Level | Primary Bedroom | 6.35 m | 3.25 m | 6.35 m x 3.25 m |
| Main Level | Bedroom | 4.85 m | 3.12 m | 4.85 m x 3.12 m |
| Main Level | Laundry Room | 1.47 m | 3.3 m | 1.47 m x 3.3 m |
Utilities
| Cable | Available |
| Wireless | Available |




































