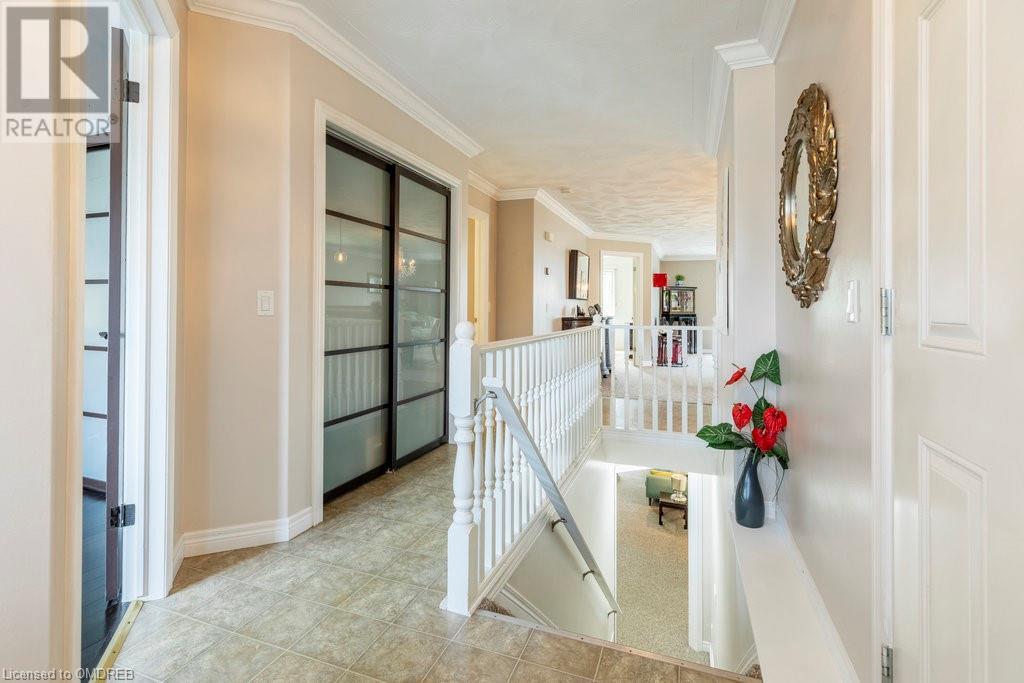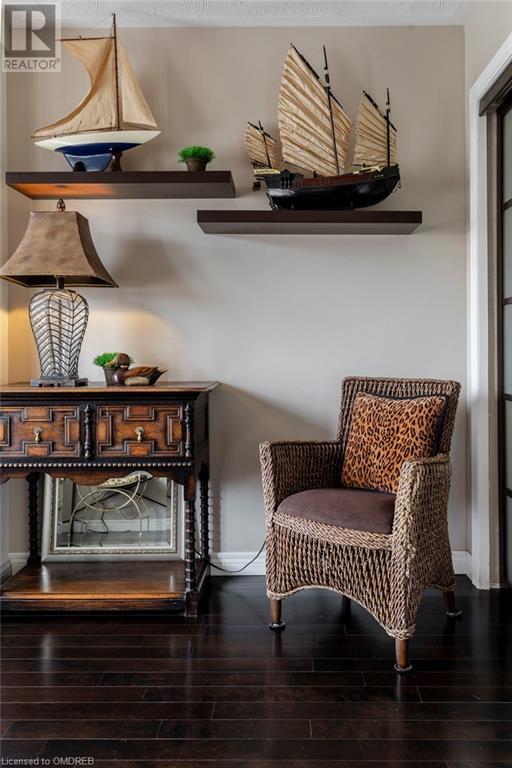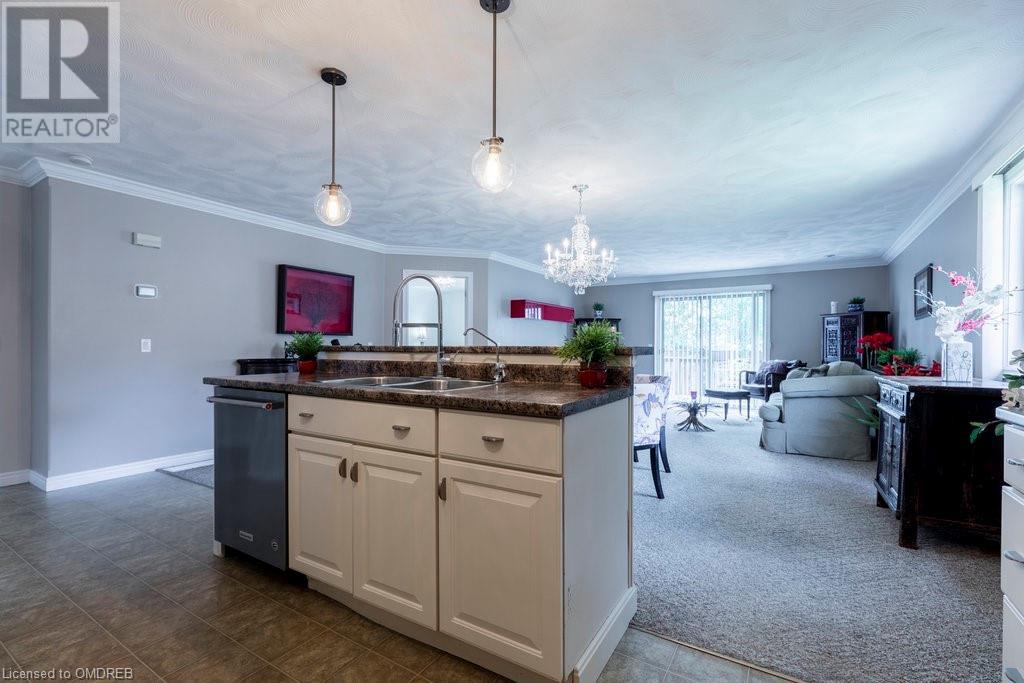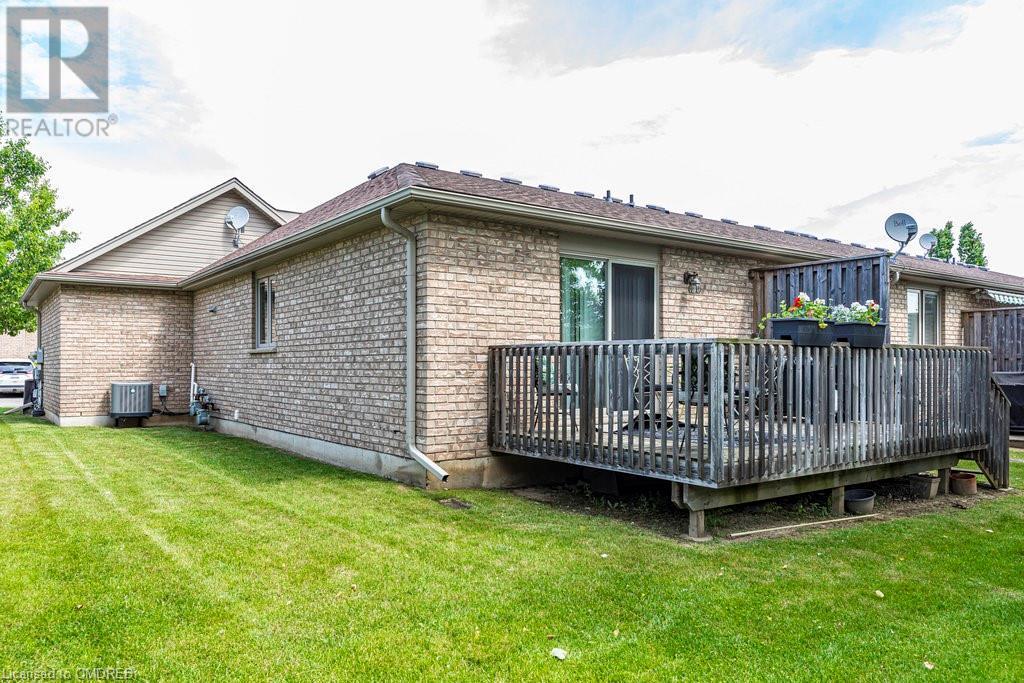601 Conklin Road Unit# 12 Brantford, Ontario N3T 0C1
$659,900Maintenance,
$424 Monthly
Maintenance,
$424 MonthlySituated in a small private enclave, this beautiful end-unit bungalow townhome offers carefree living and a fantastic open concept layout! The main floor features a large kitchen complete with island, spacious dining and living rooms, the primary bedroom, a large 4-piece bathroom, main floor laundry, and a second bedroom which is also well-suited as an office. The lower level features a huge family/recreation room, a third bedroom, another 4-piece bathroom, and plenty of storage space. Step out from the living room to a spacious deck complete with gas line for your BBQ. And, there's also a large 2-car garage and parking for 2 more cars in the driveway. The low condo fee includes exterior maintenance, lawn care, snow removal, windows, shingles, etc. Perfect for downsizers, this is a wonderful community full of friendly neighbours, and this unit is turn-key - just move in! (id:27910)
Open House
This property has open houses!
2:00 pm
Ends at:4:00 pm
Property Details
| MLS® Number | 40606293 |
| Property Type | Single Family |
| Amenities Near By | Park, Public Transit, Schools, Shopping |
| Equipment Type | Furnace, Water Heater |
| Features | Balcony, Paved Driveway, Automatic Garage Door Opener |
| Parking Space Total | 4 |
| Rental Equipment Type | Furnace, Water Heater |
Building
| Bathroom Total | 2 |
| Bedrooms Above Ground | 2 |
| Bedrooms Below Ground | 1 |
| Bedrooms Total | 3 |
| Appliances | Dishwasher, Dryer, Refrigerator, Stove, Washer, Hood Fan, Window Coverings, Garage Door Opener |
| Architectural Style | Bungalow |
| Basement Development | Finished |
| Basement Type | Full (finished) |
| Constructed Date | 2007 |
| Construction Style Attachment | Attached |
| Cooling Type | Central Air Conditioning |
| Exterior Finish | Brick |
| Foundation Type | Poured Concrete |
| Heating Fuel | Natural Gas |
| Heating Type | Forced Air |
| Stories Total | 1 |
| Size Interior | 2117 Sqft |
| Type | Row / Townhouse |
| Utility Water | Municipal Water |
Parking
| Attached Garage |
Land
| Acreage | No |
| Land Amenities | Park, Public Transit, Schools, Shopping |
| Sewer | Municipal Sewage System |
| Zoning Description | R1c, R4a, Rhd-18, Rhd |
Rooms
| Level | Type | Length | Width | Dimensions |
|---|---|---|---|---|
| Basement | Utility Room | 12'6'' x 9'10'' | ||
| Basement | Storage | 11'10'' x 6'9'' | ||
| Basement | Office | 12'2'' x 11'5'' | ||
| Basement | 4pc Bathroom | 8'0'' x 7'11'' | ||
| Basement | Bedroom | 14'11'' x 12'2'' | ||
| Basement | Family Room | 27'11'' x 19'6'' | ||
| Main Level | Bedroom | 8'4'' x 8'1'' | ||
| Main Level | 4pc Bathroom | 10'6'' x 9'1'' | ||
| Main Level | Primary Bedroom | 20'4'' x 13'6'' | ||
| Main Level | Living Room | 15'10'' x 11'6'' | ||
| Main Level | Dining Room | 19'2'' x 11'8'' | ||
| Main Level | Kitchen | 12'7'' x 10'0'' |














































