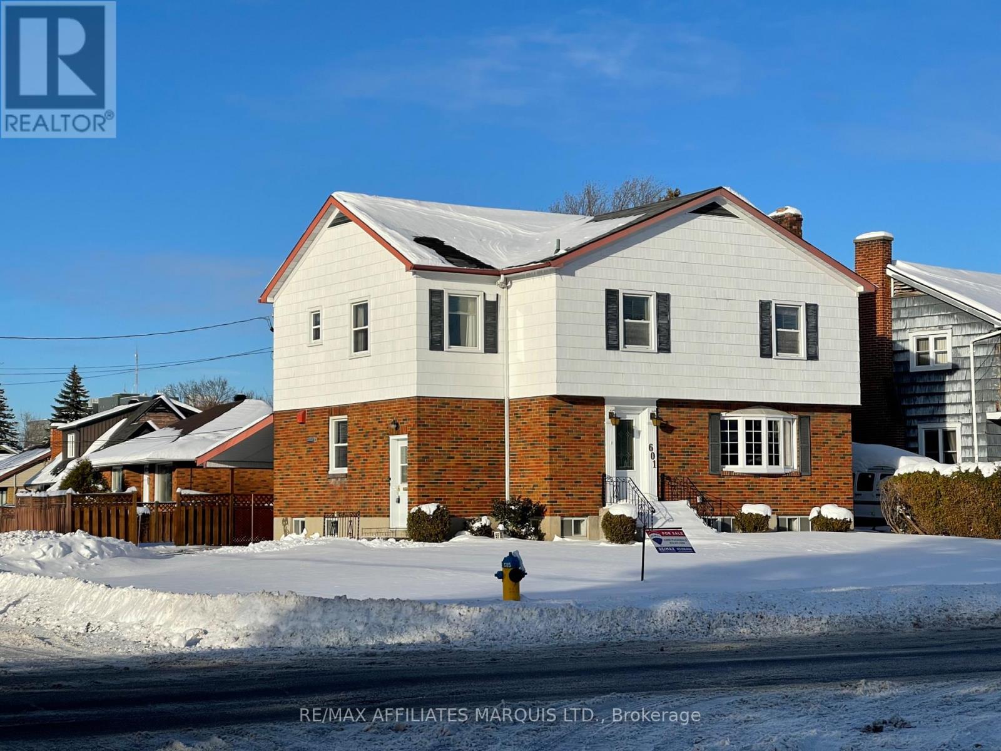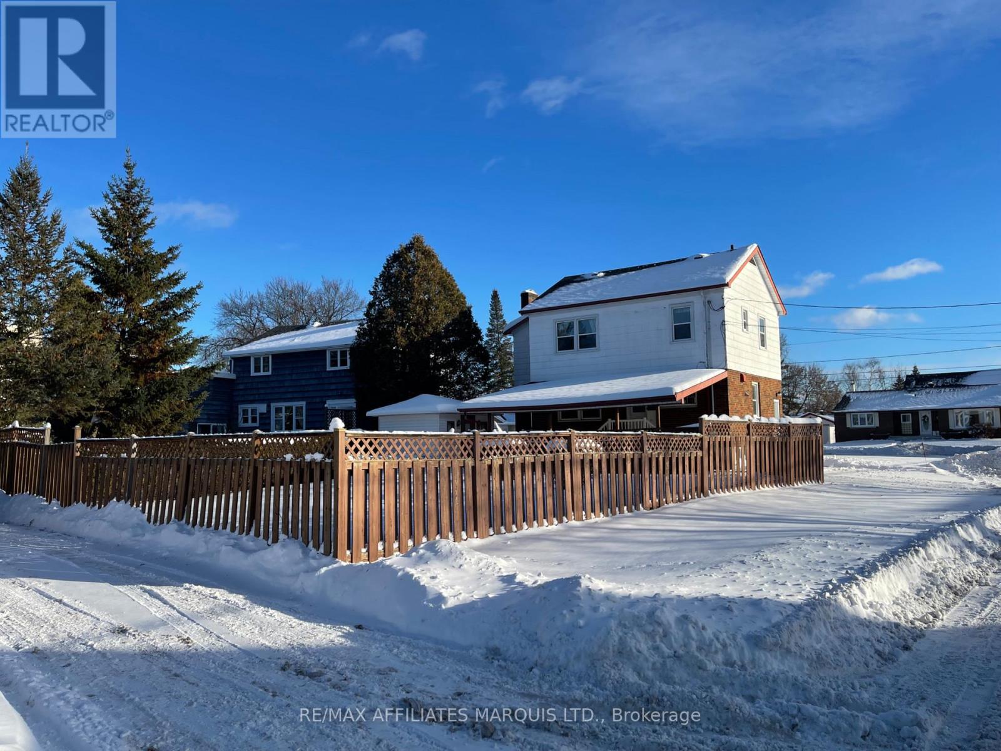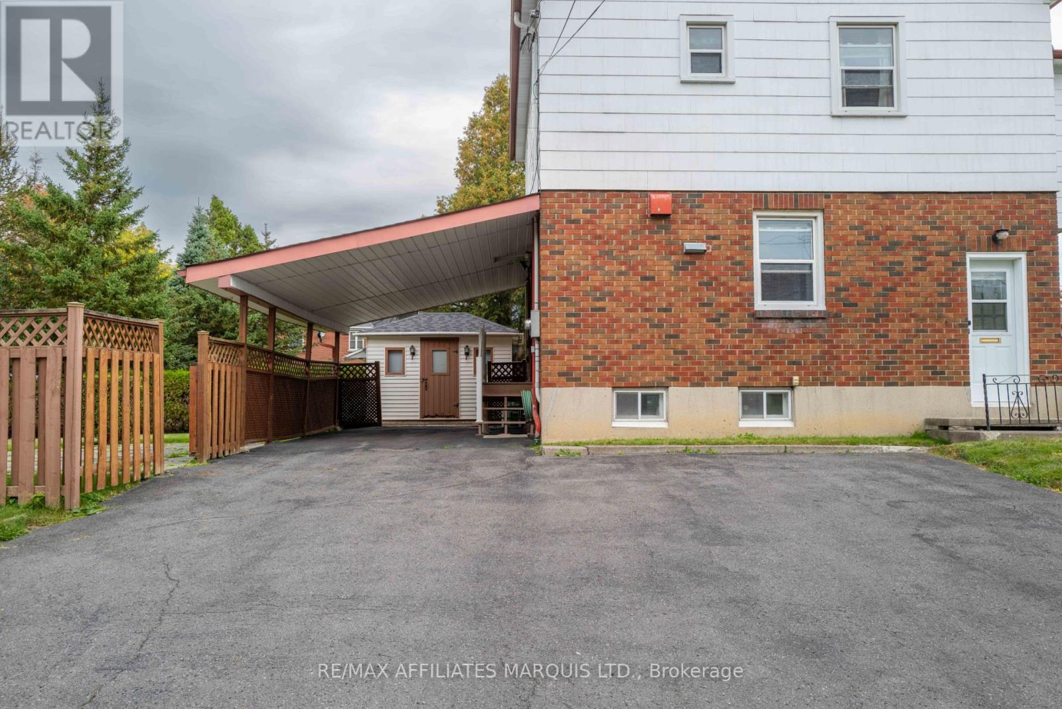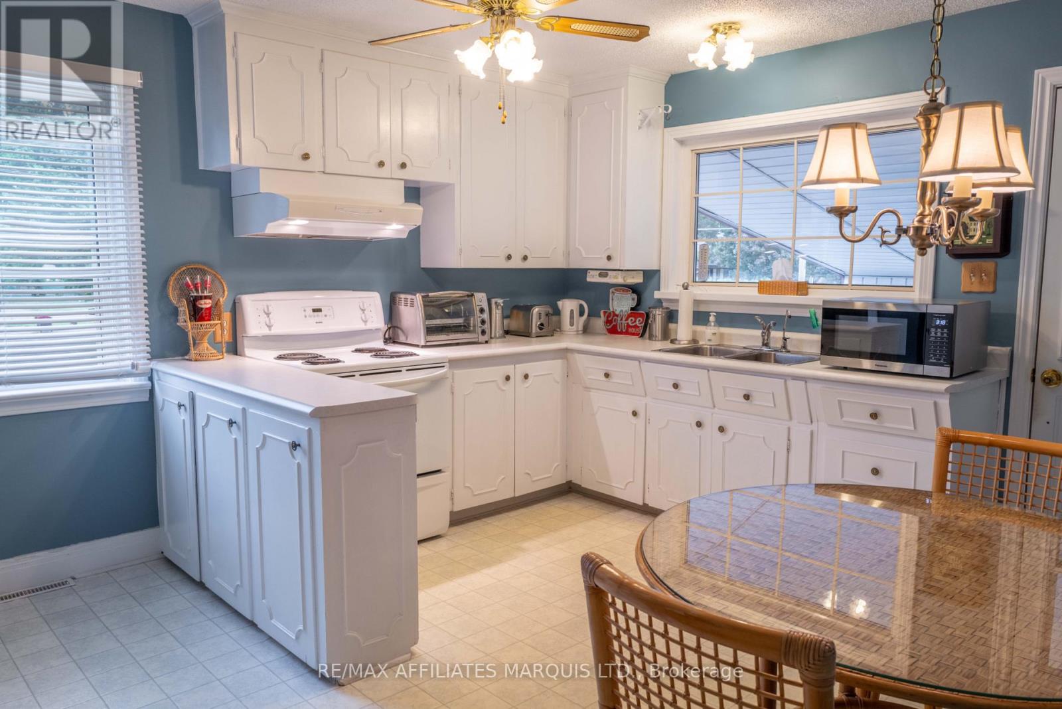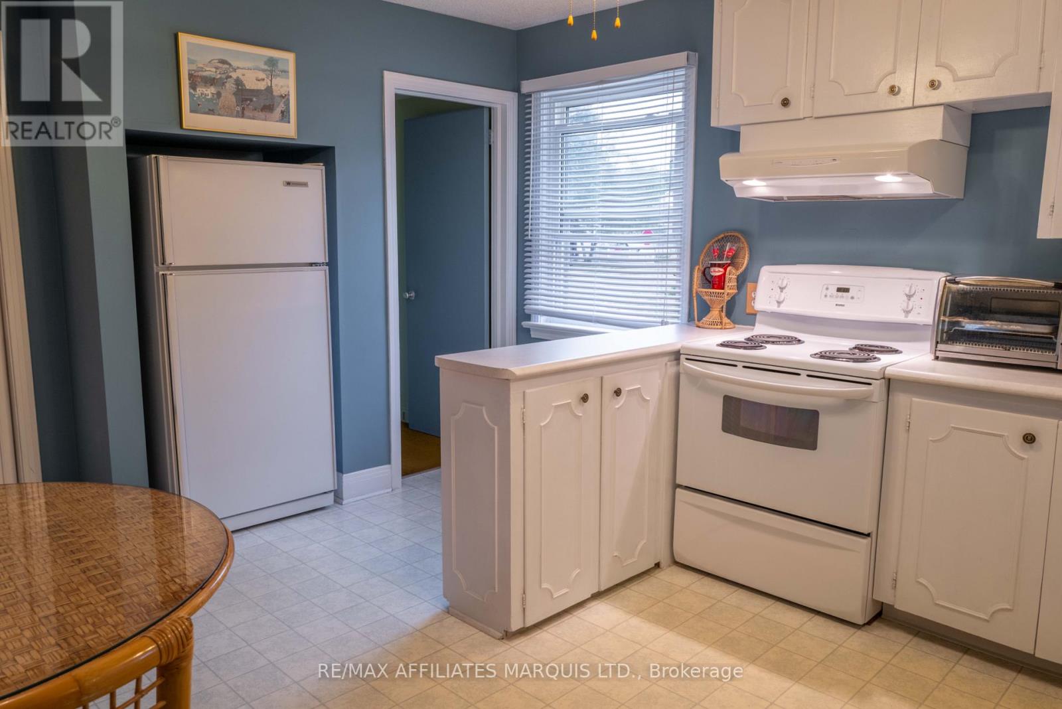ACTIVE
601 Fourth Street E Cornwall, Ontario K6H 2K1
$429,900
3 Beds 2 Bath 1,500 - 2,000 ft<sup>2</sup>
NoneForced Air
This solid older home is waiting for a family! The main floor layout contains a functional kitchen, separate dining room, living room and entrance foyer. Hardwood floors. On the second floor is the large primary bedroom, a second good sized bedroom and a third functional but smaller bedroom currently used as an office/den. There is ample closet space throughout.The principal 4 pc bathroom is adjacent to the bedrooms. The basement level has a Rec Room with two built in Murphy beds; a bar area; laundry room; cold room and designated utility/workshop area. In addition there is a 2pc powder room and a small room off the bar area that houses a refrigerator. Outside is a solid garden shed with new shingles, a partially fenced yard, paved parking and level lawns. Well located, this home is on bus routes; close to recreation fields; schools and hospital. Snow removal for Winter Season has been paid. (id:28469)
Property Details
- MLS® Number
- X12422146
- Property Type
- Single Family
- Community Name
- 717 - Cornwall
- Amenities Near By
- Public Transit
- Features
- Flat Site
- Parking Space Total
- 5
- Structure
- Shed
Building
- Bathroom Total
- 2
- Bedrooms Above Ground
- 3
- Bedrooms Total
- 3
- Age
- 51 To 99 Years
- Appliances
- Water Heater
- Basement Development
- Partially Finished
- Basement Type
- N/a (partially Finished)
- Construction Style Attachment
- Detached
- Cooling Type
- None
- Exterior Finish
- Brick
- Foundation Type
- Poured Concrete
- Half Bath Total
- 1
- Heating Fuel
- Electric
- Heating Type
- Forced Air
- Stories Total
- 2
- Size Interior
- 1,500 - 2,000 Ft<sup>2</sup>
- Type
- House
- Utility Water
- Municipal Water
Parking
Land
- Acreage
- No
- Fence Type
- Fenced Yard
- Land Amenities
- Public Transit
- Landscape Features
- Landscaped
- Sewer
- Sanitary Sewer
- Size Depth
- 130 Ft ,1 In
- Size Frontage
- 70 Ft ,3 In
- Size Irregular
- 70.3 X 130.1 Ft
- Size Total Text
- 70.3 X 130.1 Ft
Rooms
Primary Bedroom
Second Level
Bedroom 2
Second Level
Bedroom 3
Second Level
Recreational, Games Room
Basement
Laundry Room
Basement
Utility Room
Other
Kitchen
Ground Level
Living Room
Ground Level
Dining Room
Ground Level
Neighbourhood
Anne Macdonald
Broker
www.remax-cornwall.ca/
RE/MAX Affiliates Marquis Ltd.
649 Second St E
Cornwall, Ontario K6H 1Z7
649 Second St E
Cornwall, Ontario K6H 1Z7
(613) 938-8100
(613) 938-3295

