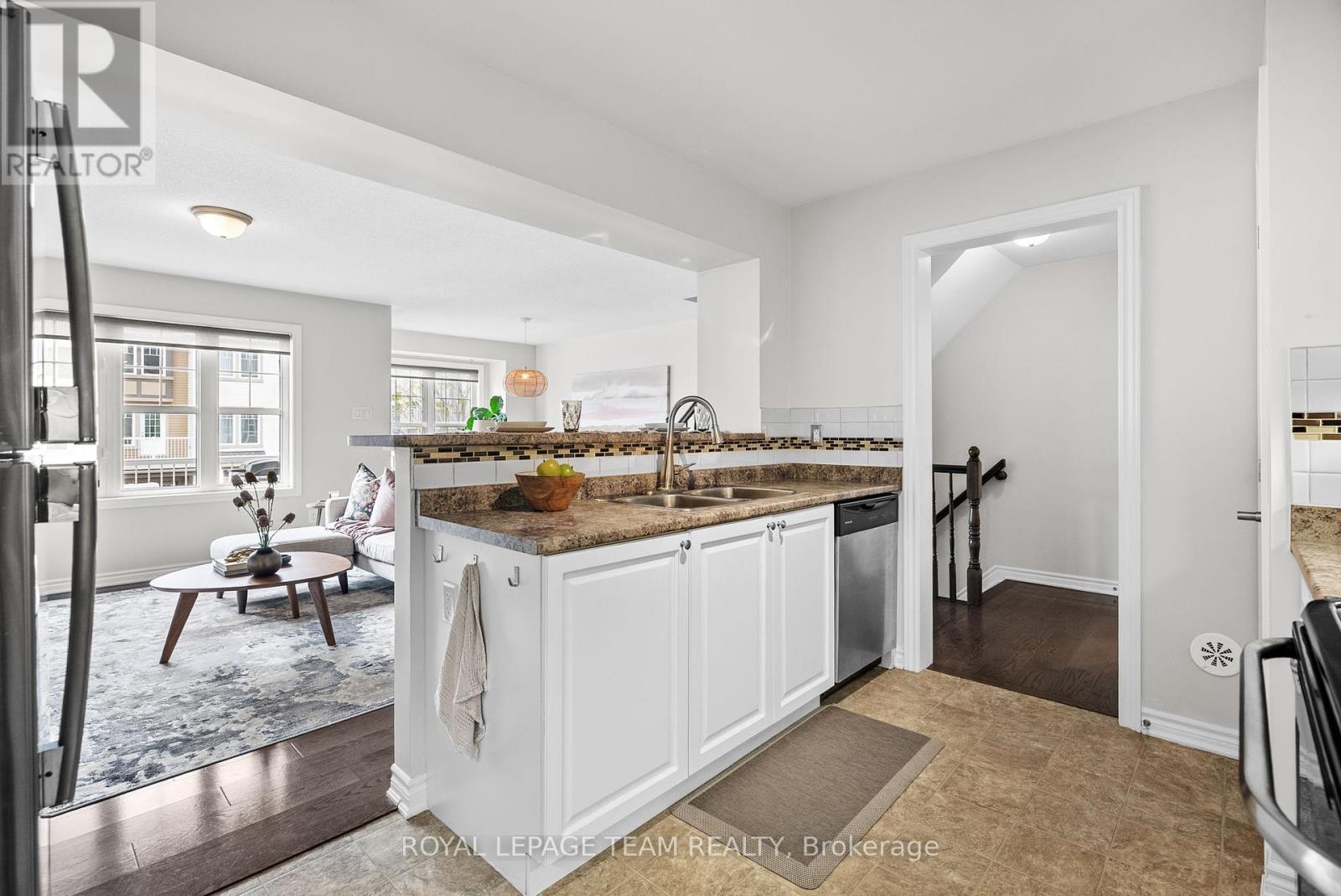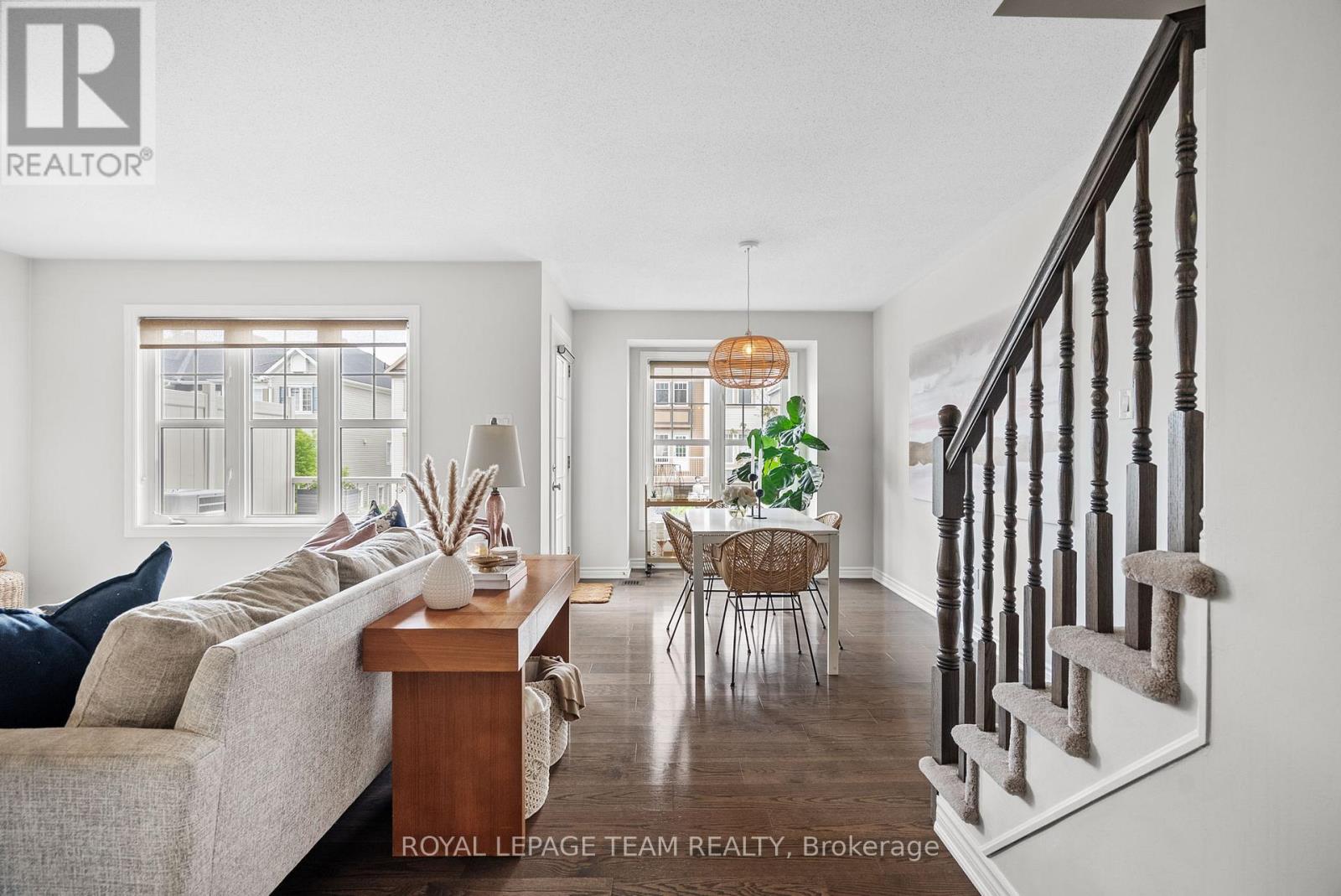2 Bedroom
2 Bathroom
1,100 - 1,500 ft2
Central Air Conditioning
Forced Air
$519,900
This is one of those homes that feels settled from the start.; simple, functional, and easy to imagine yourself in. On the main living level, an open-concept design connects the kitchen, dining, and living spaces ideal for day-to-day living and easy hosting. The kitchen features white cabinetry, stainless steel appliances, a full pantry, and plenty of counter space, with room to pull up a couple of stools at the breakfast bar. Large windows bring in great light throughout the day, and the private patio off the dining area offers a quiet spot to step outside and unwind. Upstairs, you'll find two comfortable bedrooms, a full cheater ensuite, and convenient laundry tucked neatly where you need it. The entry-level includes a generous foyer with storage/flex space and interior access to the single-car garage. Set on a quiet street in Emerald Meadows, this home has been well cared for and styled with a clean, inviting feel. With parks, tennis courts, groceries, top schools, and trails all close by, this home is everything you need in a location that feels easy to settle into. (id:28469)
Open House
This property has open houses!
Starts at:
2:00 pm
Ends at:
4:00 pm
Property Details
|
MLS® Number
|
X12167577 |
|
Property Type
|
Single Family |
|
Neigbourhood
|
Kanata |
|
Community Name
|
9010 - Kanata - Emerald Meadows/Trailwest |
|
Amenities Near By
|
Public Transit, Park, Schools |
|
Parking Space Total
|
2 |
Building
|
Bathroom Total
|
2 |
|
Bedrooms Above Ground
|
2 |
|
Bedrooms Total
|
2 |
|
Age
|
6 To 15 Years |
|
Appliances
|
Garage Door Opener Remote(s), Blinds, Dishwasher, Dryer, Microwave, Stove, Washer, Refrigerator |
|
Construction Style Attachment
|
Attached |
|
Cooling Type
|
Central Air Conditioning |
|
Exterior Finish
|
Brick, Vinyl Siding |
|
Foundation Type
|
Concrete |
|
Half Bath Total
|
1 |
|
Heating Fuel
|
Natural Gas |
|
Heating Type
|
Forced Air |
|
Stories Total
|
3 |
|
Size Interior
|
1,100 - 1,500 Ft2 |
|
Type
|
Row / Townhouse |
|
Utility Water
|
Municipal Water |
Parking
Land
|
Acreage
|
No |
|
Land Amenities
|
Public Transit, Park, Schools |
|
Sewer
|
Sanitary Sewer |
|
Size Depth
|
44 Ft ,3 In |
|
Size Frontage
|
21 Ft |
|
Size Irregular
|
21 X 44.3 Ft |
|
Size Total Text
|
21 X 44.3 Ft |
|
Zoning Description
|
Residential |
Rooms
| Level |
Type |
Length |
Width |
Dimensions |
|
Second Level |
Bathroom |
2.16 m |
0.92 m |
2.16 m x 0.92 m |
|
Second Level |
Kitchen |
3.83 m |
2.98 m |
3.83 m x 2.98 m |
|
Second Level |
Living Room |
3.59 m |
3.97 m |
3.59 m x 3.97 m |
|
Second Level |
Dining Room |
2.72 m |
5.84 m |
2.72 m x 5.84 m |
|
Third Level |
Bedroom |
2.72 m |
4.75 m |
2.72 m x 4.75 m |
|
Third Level |
Laundry Room |
1.93 m |
1.01 m |
1.93 m x 1.01 m |
|
Third Level |
Primary Bedroom |
3.27 m |
4.39 m |
3.27 m x 4.39 m |
|
Main Level |
Laundry Room |
2.08 m |
3.53 m |
2.08 m x 3.53 m |
|
Main Level |
Foyer |
2.72 m |
3.25 m |
2.72 m x 3.25 m |
|
Main Level |
Utility Room |
3.12 m |
2.54 m |
3.12 m x 2.54 m |
Utilities
|
Natural Gas Available
|
Available |







































