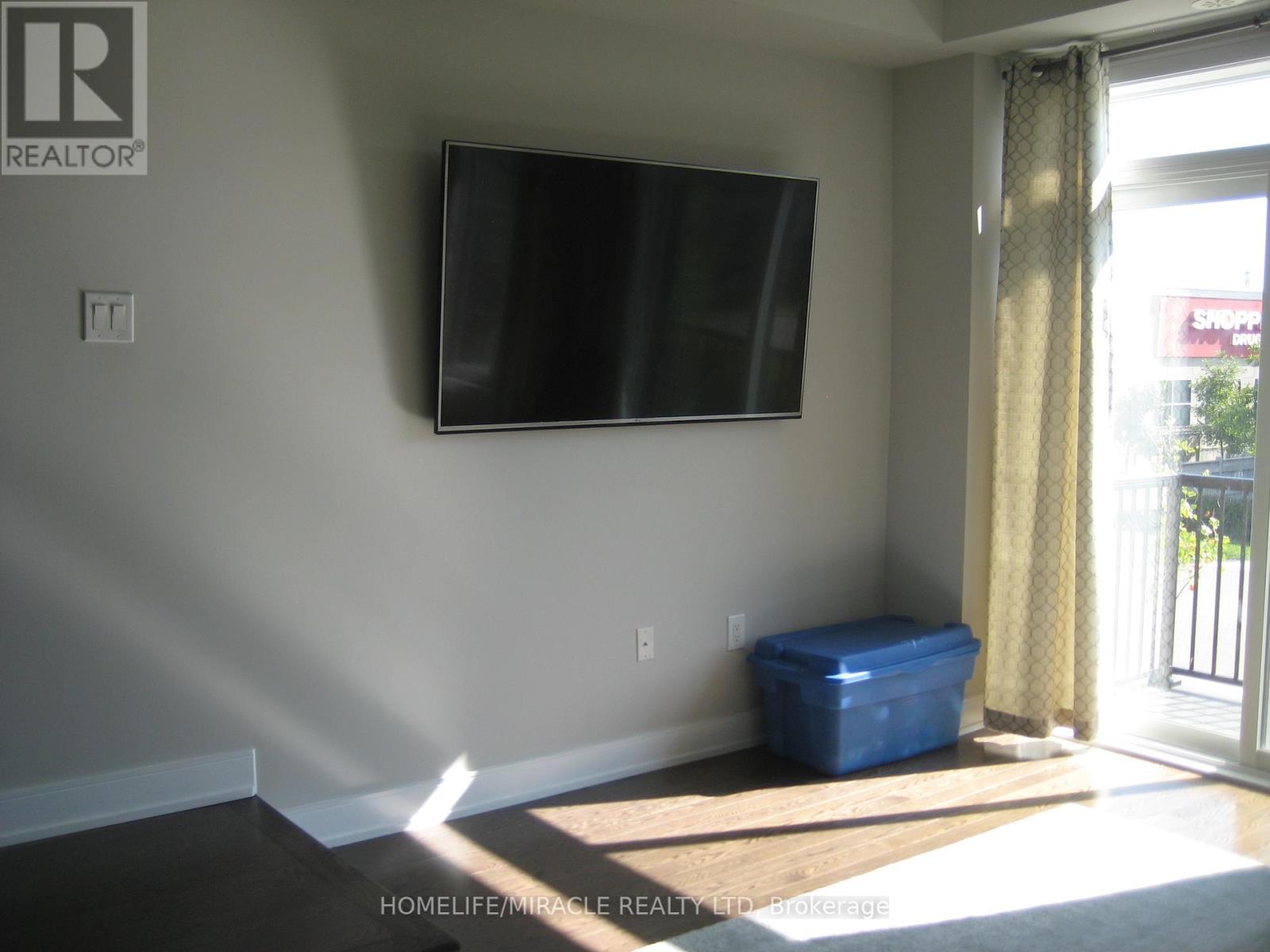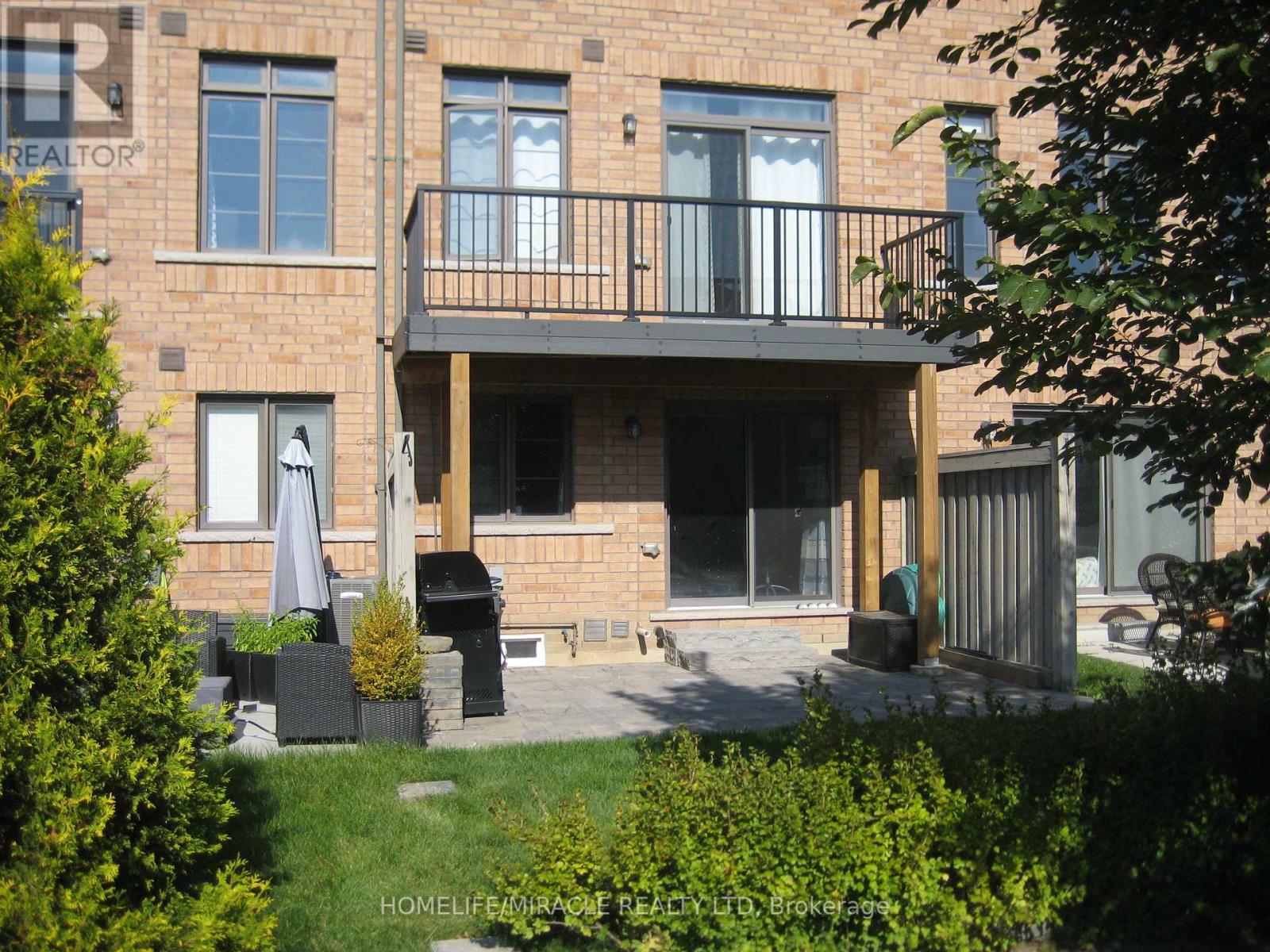4 Bedroom
4 Bathroom
Central Air Conditioning
Forced Air
$4,100 Monthly
2205 Sqft Town Home. Juliette Balcony On Dining Room & Big Balcony On Family Room. Hardwood Floor Everywhere. Counter Tops With Waterfall On The Island. Extra Counter Fridge for Drinks. Garage Door Opener, Charger For Electrical Vehicle Inside And Outside, Central Humidifier, Interlock On Backyard Separate Controls For Heating/Cooking. Extended Cabinets In The Kitchen. Central Vacuum Cleaner. Gas Line For BBQ In The Backyard And Balcony. **** EXTRAS **** No pets, No Smoking (id:27910)
Property Details
|
MLS® Number
|
W8450278 |
|
Property Type
|
Single Family |
|
Community Name
|
Mineola |
|
Parking Space Total
|
2 |
Building
|
Bathroom Total
|
4 |
|
Bedrooms Above Ground
|
3 |
|
Bedrooms Below Ground
|
1 |
|
Bedrooms Total
|
4 |
|
Basement Development
|
Finished |
|
Basement Type
|
N/a (finished) |
|
Construction Style Attachment
|
Attached |
|
Cooling Type
|
Central Air Conditioning |
|
Exterior Finish
|
Brick |
|
Foundation Type
|
Concrete |
|
Heating Fuel
|
Natural Gas |
|
Heating Type
|
Forced Air |
|
Stories Total
|
3 |
|
Type
|
Row / Townhouse |
|
Utility Water
|
Municipal Water |
Parking
Land
|
Acreage
|
No |
|
Sewer
|
Sanitary Sewer |
Rooms
| Level |
Type |
Length |
Width |
Dimensions |
|
Second Level |
Primary Bedroom |
5.47 m |
3.09 m |
5.47 m x 3.09 m |
|
Second Level |
Bedroom 2 |
3.03 m |
2.22 m |
3.03 m x 2.22 m |
|
Second Level |
Bedroom 3 |
3.16 m |
2.34 m |
3.16 m x 2.34 m |
|
Basement |
Recreational, Games Room |
4.79 m |
4.53 m |
4.79 m x 4.53 m |
|
Main Level |
Dining Room |
5.38 m |
3.76 m |
5.38 m x 3.76 m |
|
Main Level |
Kitchen |
3.9 m |
3.59 m |
3.9 m x 3.59 m |
|
Main Level |
Family Room |
4.68 m |
4.14 m |
4.68 m x 4.14 m |
|
Ground Level |
Bedroom 4 |
3.82 m |
2.51 m |
3.82 m x 2.51 m |
|
Ground Level |
Den |
3.82 m |
2.8 m |
3.82 m x 2.8 m |
Utilities
|
Cable
|
Installed |
|
Sewer
|
Installed |


















