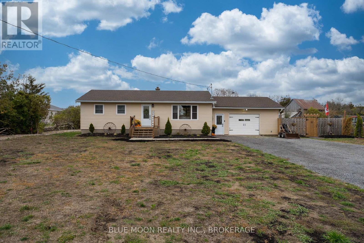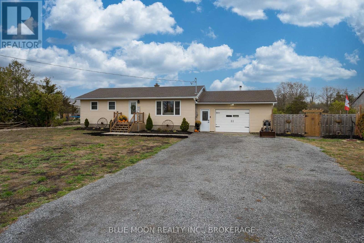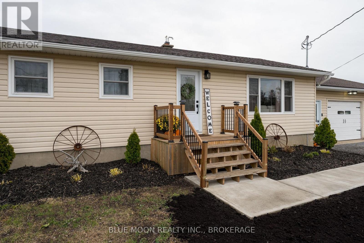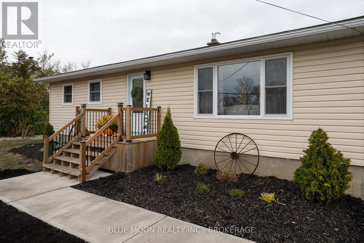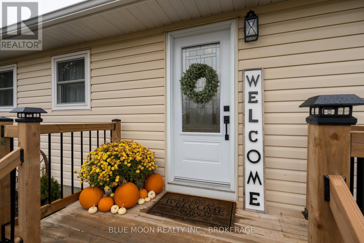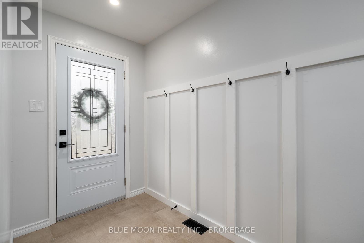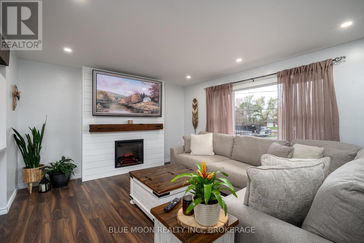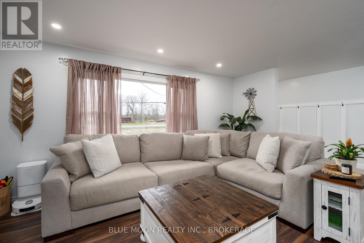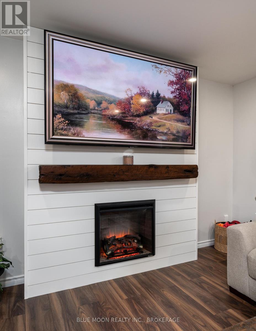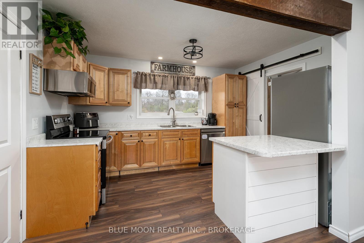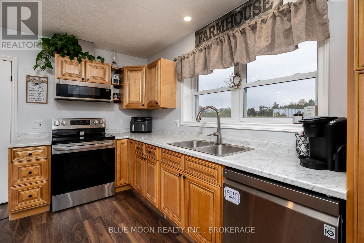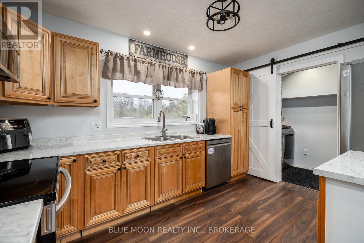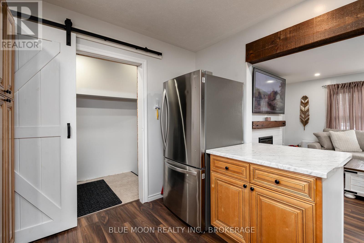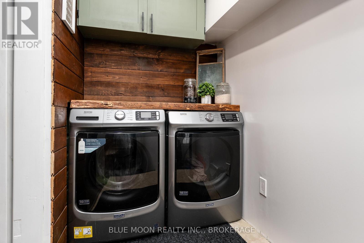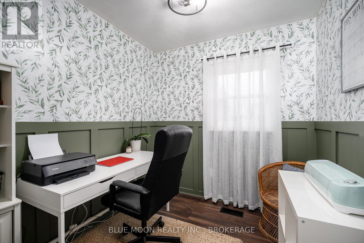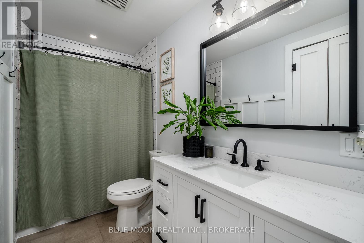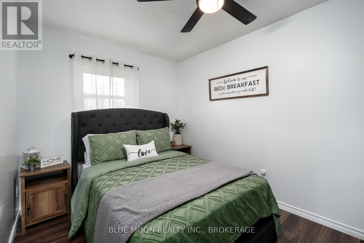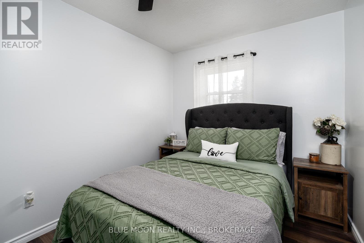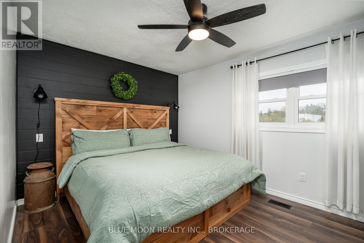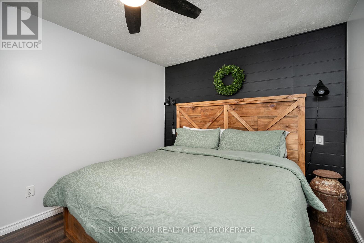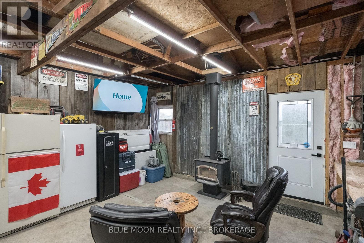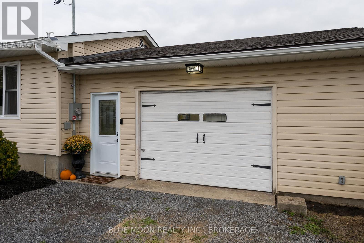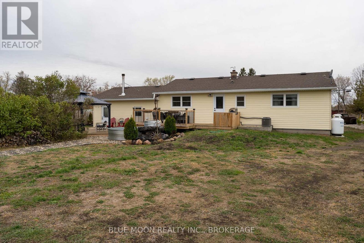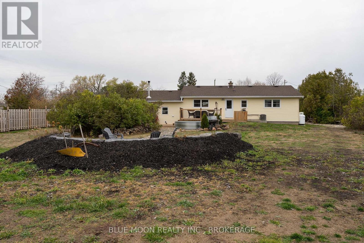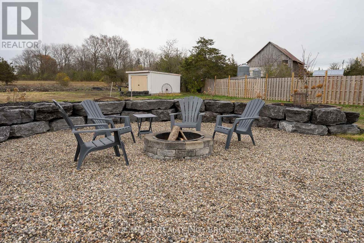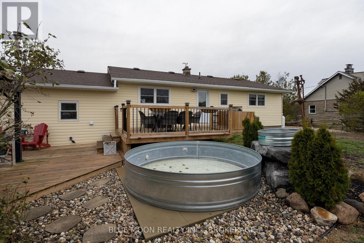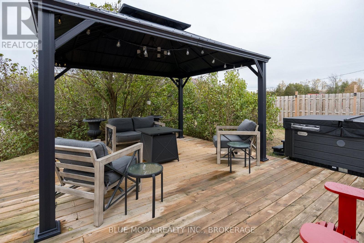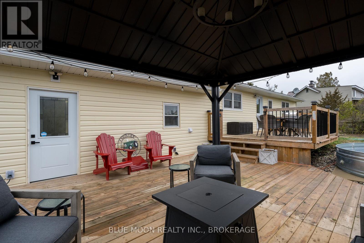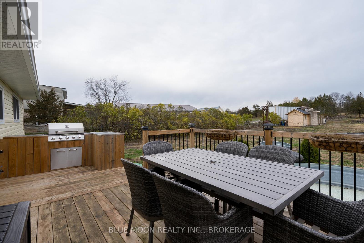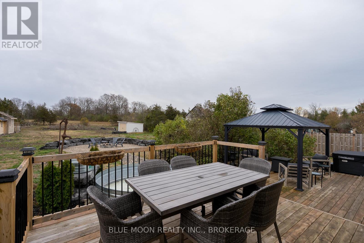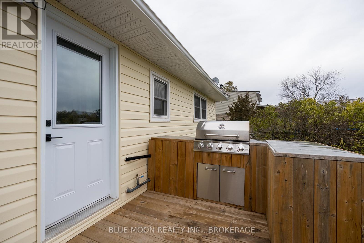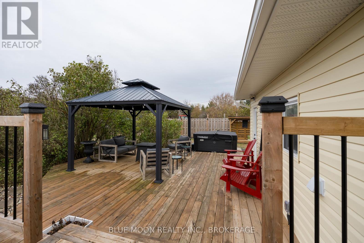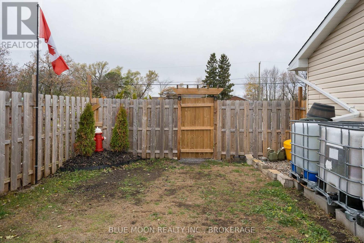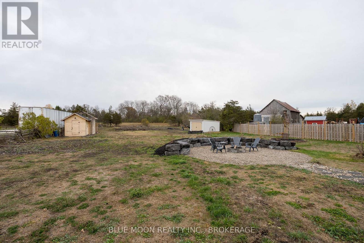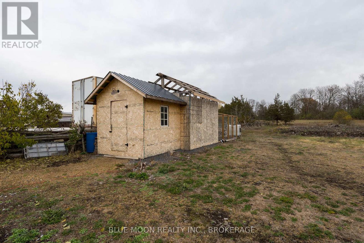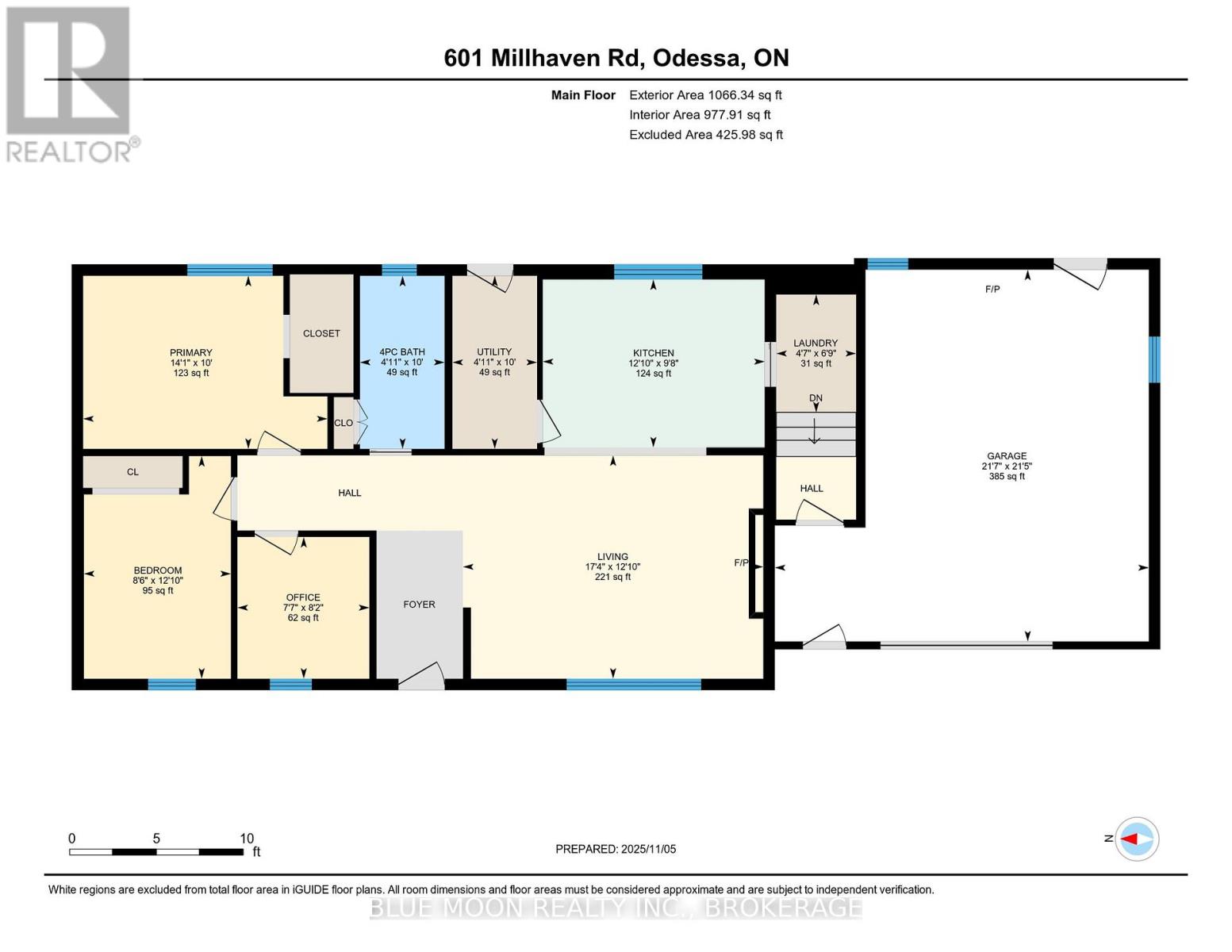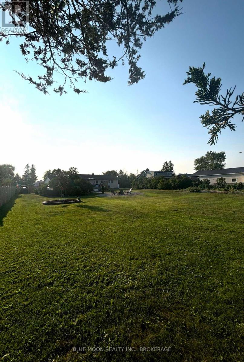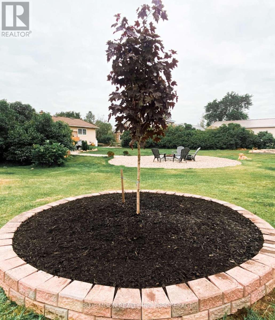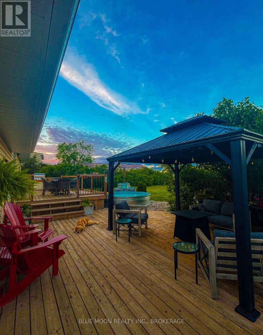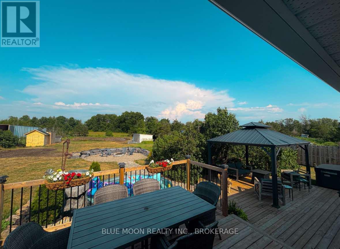2 Bedroom
1 Bathroom
700 - 1,100 ft2
Bungalow
Fireplace
On Ground Pool
Central Air Conditioning
Forced Air, Not Known
Landscaped
$525,000
Charming country bungalow on an acre - Enjoy peaceful rural living in this fully renovated 2-bedroom bungalow with a dedicated home office. Completely redone in 2022 and featuring a new roof (2019), this move-in-ready home blends modern comfort with rustic charm. The open-concept layout includes an electric fireplace for cozy evenings, while the detached garage serves as the ultimate man cave, complete with a wood stove. Step outside to your beautifully landscaped backyard oasis - featuring a spacious deck with a built-in BBQ, rustic stock tank pool, inviting fire pit, and a charming gazebo perfect for relaxing or entertaining. A man-made pond awaits your finishing touches, and the property also includes a shed and chicken coop for added convenience.Set on an acre, this property offers space, comfort, and tranquility - all within minutes of everything you need. Conveniently located just 5 minutes from Highway 401, 3 minutes to the village of Odessa (offering a grocery store, restaurant, Home Hardware, and more development underway), and only 10 minutes to Amherstview, this home provides the perfect blend of country charm and modern accessibility. (id:28469)
Property Details
|
MLS® Number
|
X12520684 |
|
Property Type
|
Single Family |
|
Community Name
|
64 - Lennox and Addington - South |
|
Community Features
|
School Bus |
|
Equipment Type
|
Propane Tank |
|
Features
|
Level, Carpet Free, Gazebo |
|
Parking Space Total
|
11 |
|
Pool Type
|
On Ground Pool |
|
Rental Equipment Type
|
Propane Tank |
|
Structure
|
Deck, Shed |
Building
|
Bathroom Total
|
1 |
|
Bedrooms Above Ground
|
2 |
|
Bedrooms Total
|
2 |
|
Age
|
51 To 99 Years |
|
Amenities
|
Fireplace(s) |
|
Appliances
|
Barbeque, Water Heater, Water Purifier, Water Softener, Dishwasher, Dryer, Stove, Washer, Water Treatment, Refrigerator |
|
Architectural Style
|
Bungalow |
|
Basement Type
|
Crawl Space |
|
Construction Style Attachment
|
Detached |
|
Cooling Type
|
Central Air Conditioning |
|
Exterior Finish
|
Vinyl Siding |
|
Fireplace Present
|
Yes |
|
Fireplace Total
|
2 |
|
Fireplace Type
|
Woodstove |
|
Foundation Type
|
Block |
|
Heating Fuel
|
Propane, Wood |
|
Heating Type
|
Forced Air, Not Known |
|
Stories Total
|
1 |
|
Size Interior
|
700 - 1,100 Ft2 |
|
Type
|
House |
|
Utility Water
|
Dug Well |
Parking
Land
|
Acreage
|
No |
|
Fence Type
|
Partially Fenced |
|
Landscape Features
|
Landscaped |
|
Sewer
|
Septic System |
|
Size Depth
|
134 Ft ,10 In |
|
Size Frontage
|
144 Ft ,6 In |
|
Size Irregular
|
144.5 X 134.9 Ft |
|
Size Total Text
|
144.5 X 134.9 Ft|1/2 - 1.99 Acres |
|
Surface Water
|
Lake/pond |
Rooms
| Level |
Type |
Length |
Width |
Dimensions |
|
Main Level |
Living Room |
5.28 m |
3.92 m |
5.28 m x 3.92 m |
|
Main Level |
Kitchen |
3.9 m |
2.95 m |
3.9 m x 2.95 m |
|
Main Level |
Primary Bedroom |
4.29 m |
3.04 m |
4.29 m x 3.04 m |
|
Main Level |
Bedroom 2 |
2.58 m |
3.04 m |
2.58 m x 3.04 m |
|
Main Level |
Office |
2.32 m |
2.49 m |
2.32 m x 2.49 m |
|
Main Level |
Bathroom |
1.49 m |
3.04 m |
1.49 m x 3.04 m |
|
Main Level |
Utility Room |
1.49 m |
3.04 m |
1.49 m x 3.04 m |
|
Main Level |
Laundry Room |
1.4 m |
2.07 m |
1.4 m x 2.07 m |
Utilities

