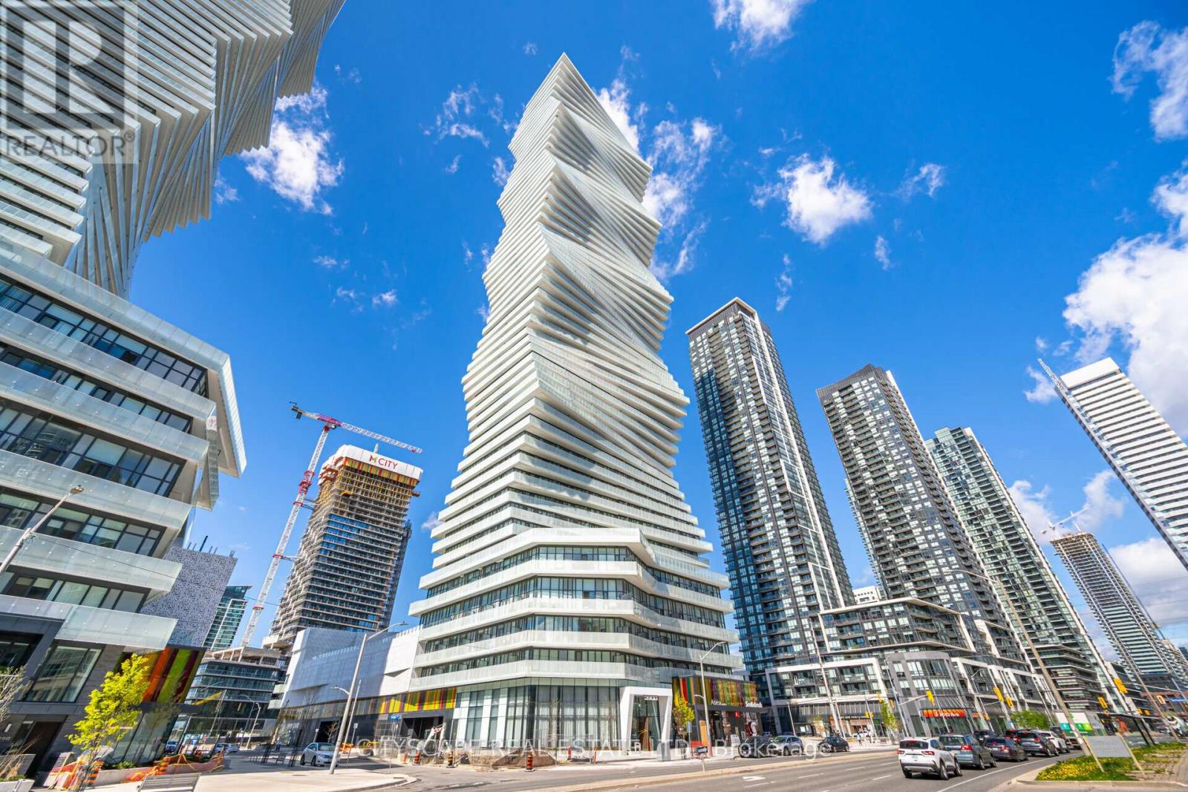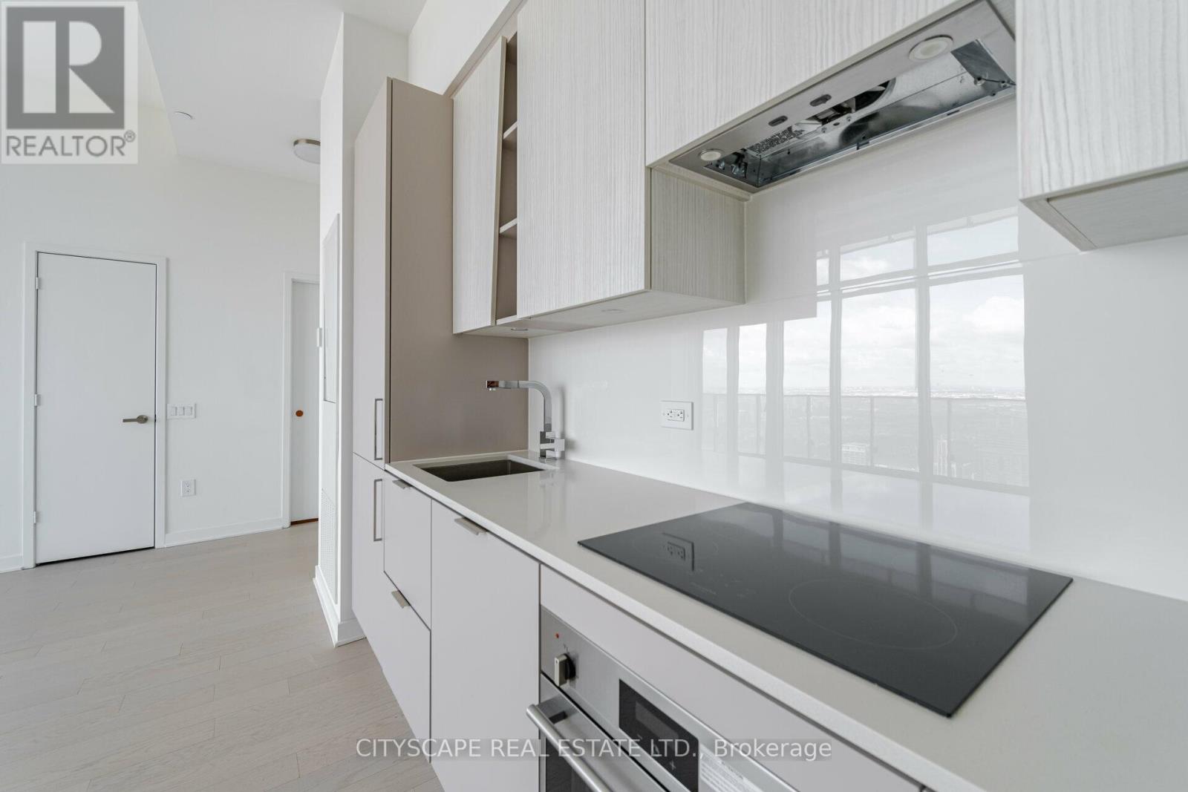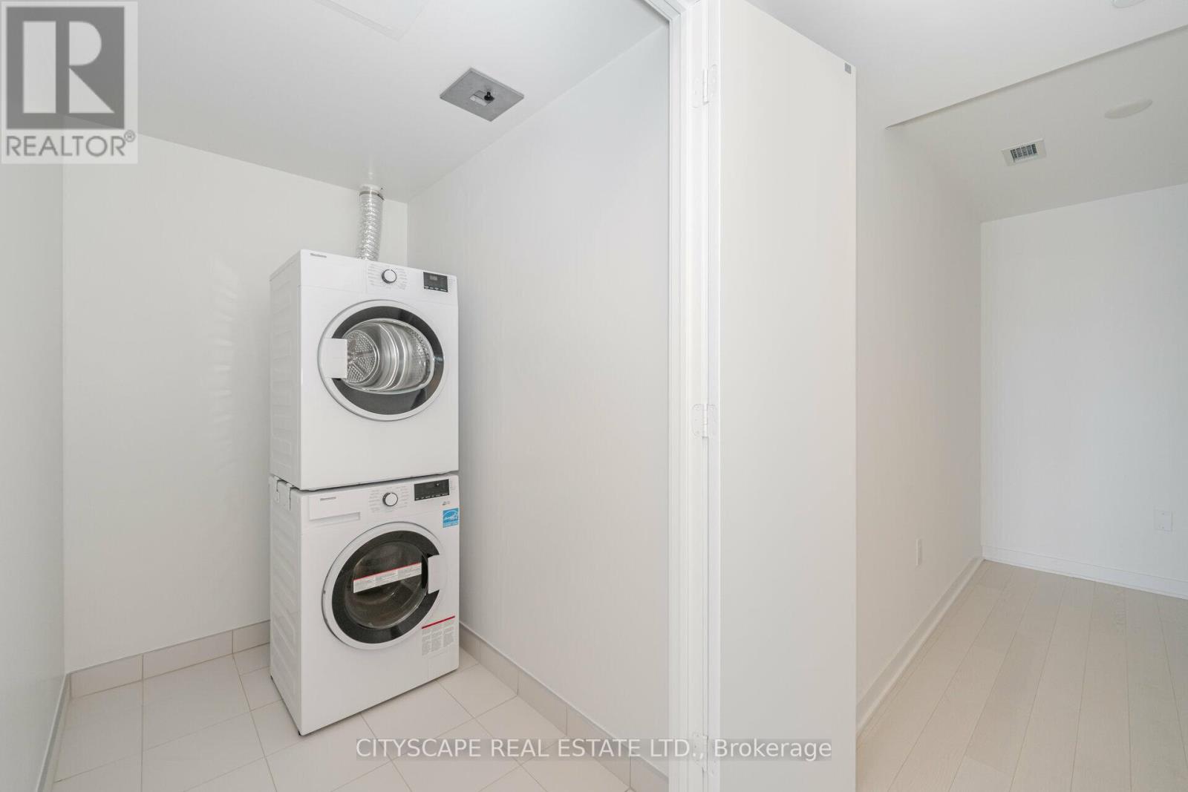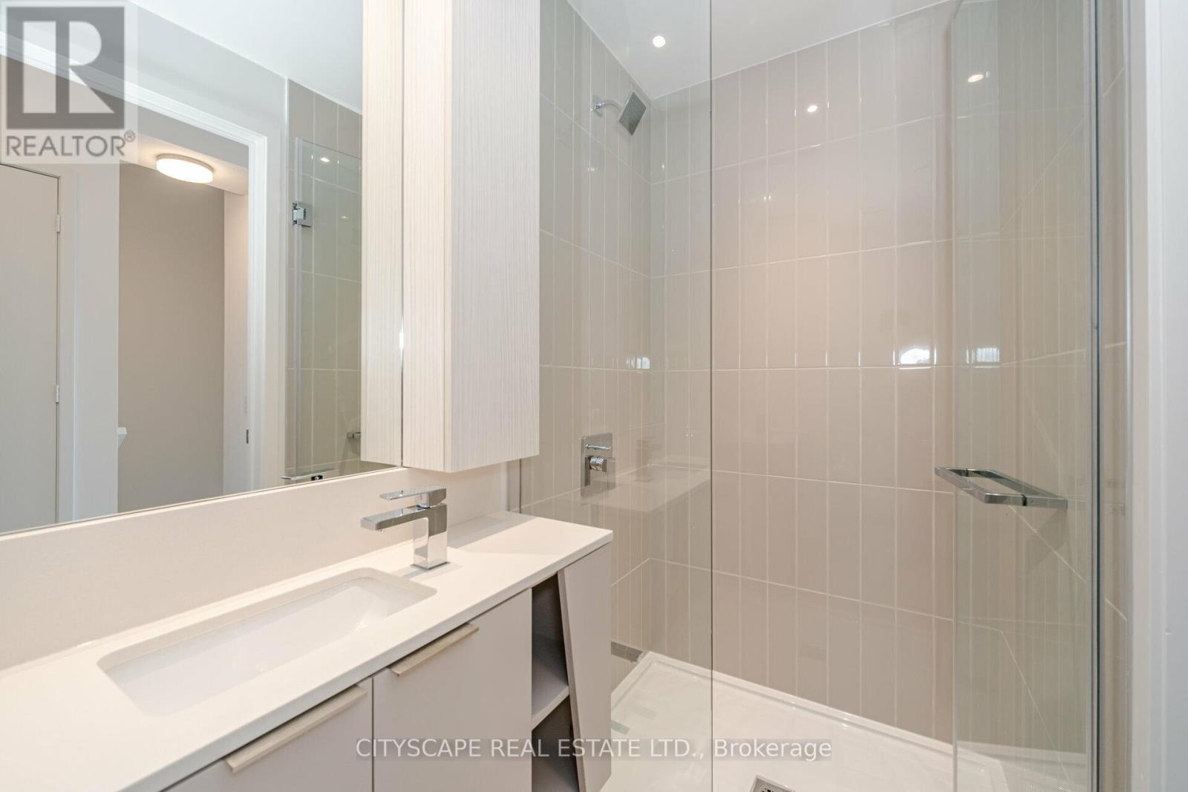3 Bedroom
3 Bathroom
Central Air Conditioning
Forced Air
$1,139,000
Welcome to 6012 M-CITY:1. A brand-new 2 story penthouse in the heart of Mississauga's City-Centre. About 1100SqFt of modern living, nestled within a master-planned community. Feature high ceilings on the main and 2nd floor. this residence boasts a sophisticated design with 2 bedrooms plus a den and 3 bathrooms. The open layout seamlessly integrates the kitchen, living, and dining areas. Multiple private balconies allow residents can revel in a breathtaking, panoramic view of the city. Residents can enjoy access to an array of exceptional amenities, ranging from a well-equipped gym, a game room, media room and a stylish party room. Convenience is enhanced with underground parking included, ensuring a sought-after urban lifestyle in this state-of-the-art condominium only minutes away from Square One Shopping Centre, Heartland Town Centre, Port Credit, and HWYS 403,401,407 and the QEW. Extras: Concierge Services Inclusions: Stove, Microwave, Dishwasher, Fridge and Blinds (id:27910)
Property Details
|
MLS® Number
|
W8358454 |
|
Property Type
|
Single Family |
|
Community Name
|
City Centre |
|
Community Features
|
Pet Restrictions |
|
Features
|
Balcony |
|
Parking Space Total
|
1 |
Building
|
Bathroom Total
|
3 |
|
Bedrooms Above Ground
|
2 |
|
Bedrooms Below Ground
|
1 |
|
Bedrooms Total
|
3 |
|
Amenities
|
Storage - Locker |
|
Appliances
|
Blinds, Cooktop, Dishwasher, Dryer, Oven, Refrigerator, Washer |
|
Cooling Type
|
Central Air Conditioning |
|
Exterior Finish
|
Brick |
|
Heating Fuel
|
Natural Gas |
|
Heating Type
|
Forced Air |
|
Stories Total
|
2 |
|
Type
|
Apartment |
Parking
Land
Rooms
| Level |
Type |
Length |
Width |
Dimensions |
|
Second Level |
Den |
1.25 m |
3.39 m |
1.25 m x 3.39 m |
|
Second Level |
Primary Bedroom |
3.17 m |
3.2 m |
3.17 m x 3.2 m |
|
Second Level |
Bedroom 2 |
3.05 m |
3.07 m |
3.05 m x 3.07 m |
|
Second Level |
Bathroom |
|
|
Measurements not available |
|
Second Level |
Laundry Room |
|
|
Measurements not available |
|
Main Level |
Living Room |
6.1 m |
5.15 m |
6.1 m x 5.15 m |
|
Main Level |
Dining Room |
6.1 m |
5.15 m |
6.1 m x 5.15 m |
|
Main Level |
Kitchen |
6.1 m |
5.15 m |
6.1 m x 5.15 m |
|
Main Level |
Bathroom |
6.1 m |
5.15 m |
6.1 m x 5.15 m |








































