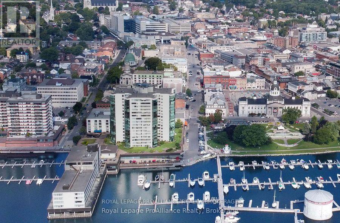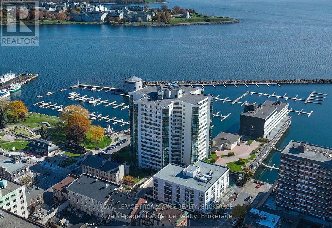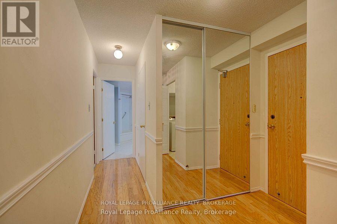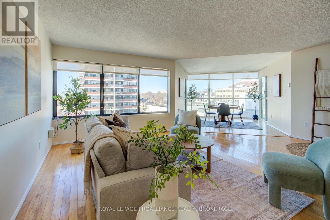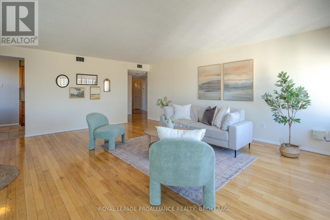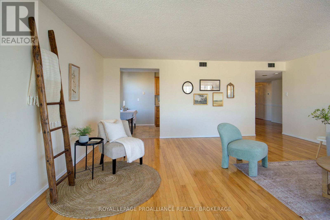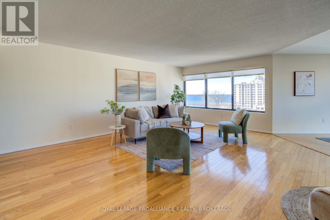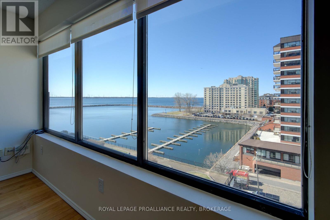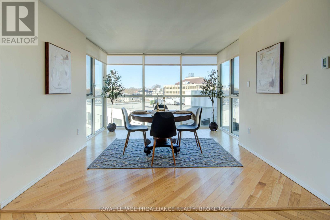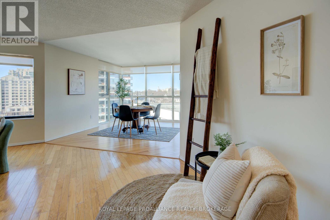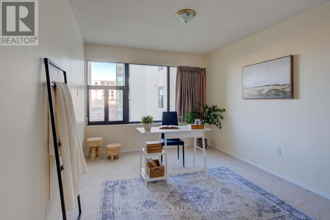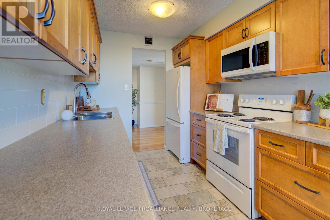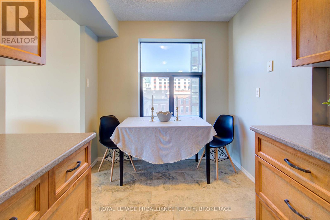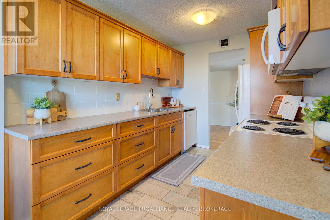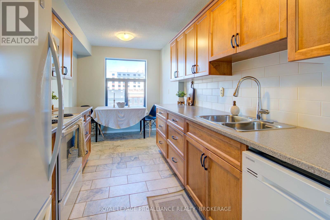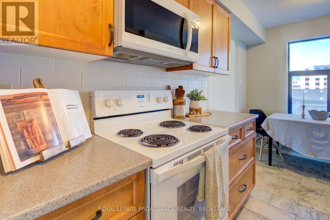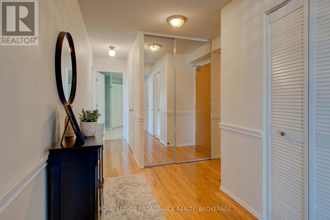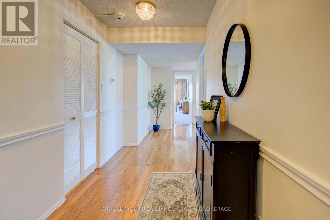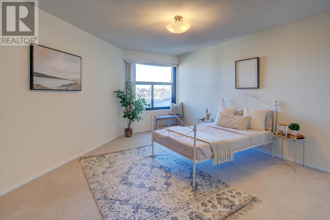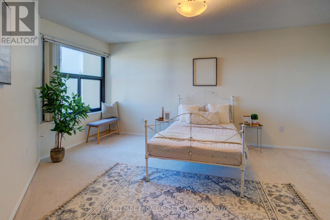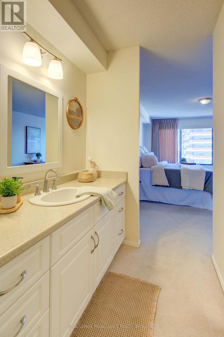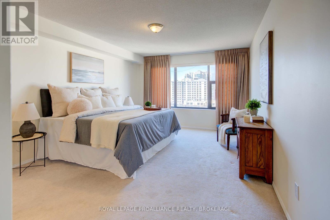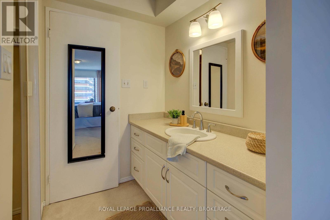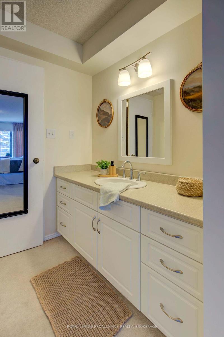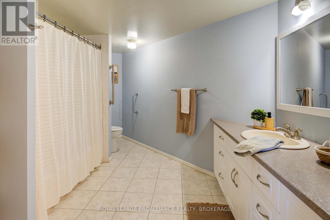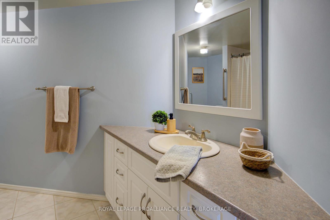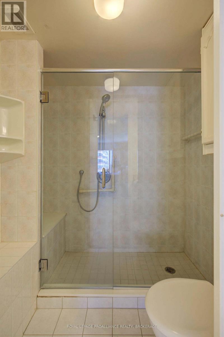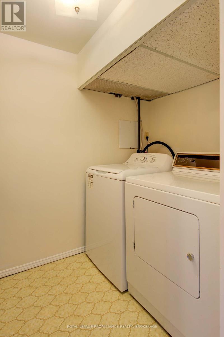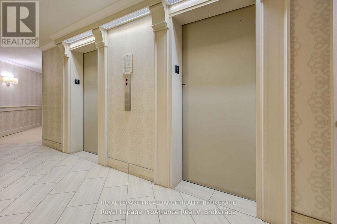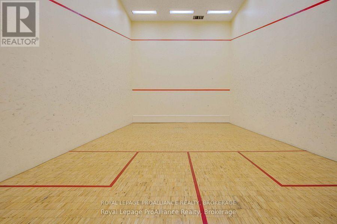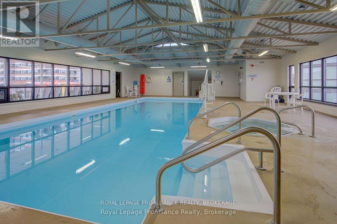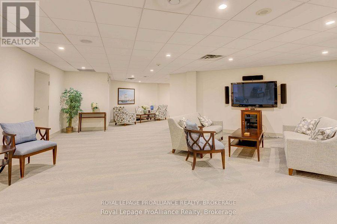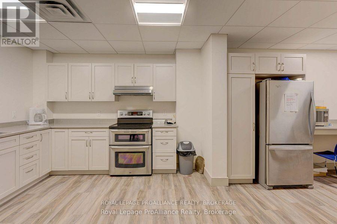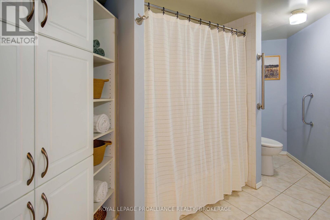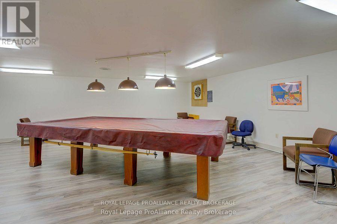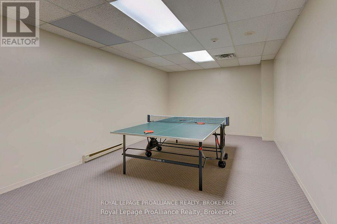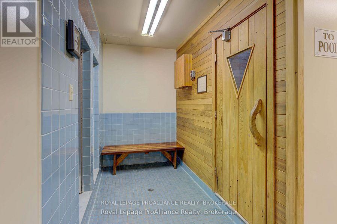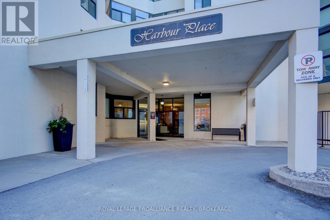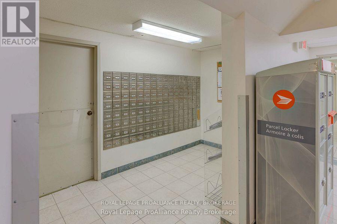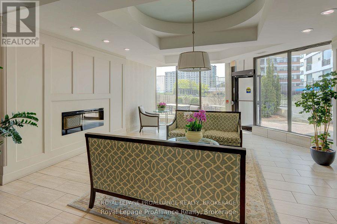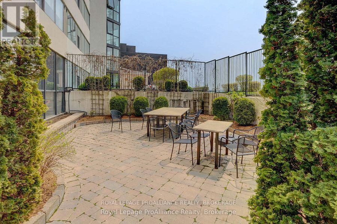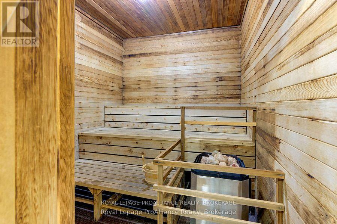602 - 185 Ontario Street Kingston, Ontario K7L 2Y7
$635,000Maintenance, Heat, Electricity, Insurance, Water, Parking
$1,636.54 Monthly
Maintenance, Heat, Electricity, Insurance, Water, Parking
$1,636.54 MonthlyWelcome to Harbour Place in the heart of downtown Kingston. A spacious, bright condominium with gleaming hardwood floors in a prime location at an excellent price point. Many amenities including a heated indoor pool, sauna, gym, squash court, golf driving net, party room with kitchen, hobby room, horticultural room, bike storage and more. Primary bedroom with walk in closet and ensuite bath. Two more bedrooms and another full bathroom. Deeded underground parking, In-unit laundry and storage room. The convenience of condo living just steps to City Hall, Confederation Basin, Market square, Shops& Restaurants--make downtown Kingston your home! (id:28469)
Property Details
| MLS® Number | X12321050 |
| Property Type | Single Family |
| Community Name | 14 - Central City East |
| Amenities Near By | Hospital, Park, Marina, Public Transit |
| Community Features | Pet Restrictions |
| Equipment Type | None |
| Features | In Suite Laundry |
| Parking Space Total | 1 |
| Pool Type | Indoor Pool |
| Rental Equipment Type | None |
| View Type | City View, Lake View |
Building
| Bathroom Total | 2 |
| Bedrooms Above Ground | 3 |
| Bedrooms Total | 3 |
| Age | 31 To 50 Years |
| Amenities | Car Wash, Exercise Centre, Party Room, Sauna, Visitor Parking |
| Appliances | Intercom, Dryer, Stove, Washer, Refrigerator |
| Cooling Type | Central Air Conditioning |
| Flooring Type | Hardwood |
| Heating Fuel | Natural Gas |
| Heating Type | Forced Air |
| Size Interior | 1,600 - 1,799 Ft2 |
| Type | Apartment |
Parking
| Underground | |
| Garage |
Land
| Acreage | No |
| Land Amenities | Hospital, Park, Marina, Public Transit |
| Landscape Features | Landscaped |
| Surface Water | Lake/pond |
| Zoning Description | Dt2 |
Rooms
| Level | Type | Length | Width | Dimensions |
|---|---|---|---|---|
| Main Level | Living Room | 6.05 m | 5.8 m | 6.05 m x 5.8 m |
| Main Level | Sunroom | 3.6 m | 3.6 m | 3.6 m x 3.6 m |
| Main Level | Kitchen | 2.4 m | 3 m | 2.4 m x 3 m |
| Main Level | Primary Bedroom | 6.1 m | 3.8 m | 6.1 m x 3.8 m |
| Main Level | Bathroom | Measurements not available | ||
| Main Level | Bedroom 2 | 4.9 m | 5.7 m | 4.9 m x 5.7 m |
| Main Level | Bedroom 3 | 3 m | 4.6 m | 3 m x 4.6 m |
| Main Level | Bathroom | Measurements not available | ||
| Main Level | Laundry Room | 2.4 m | 1.7 m | 2.4 m x 1.7 m |
| Main Level | Other | 1.6 m | 1.6 m | 1.6 m x 1.6 m |

