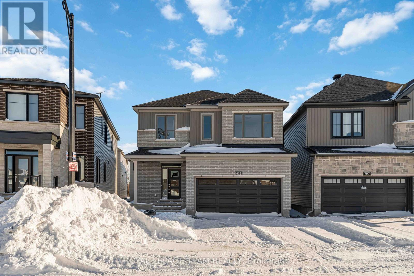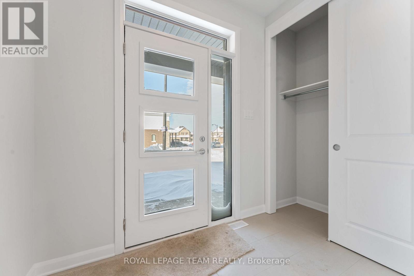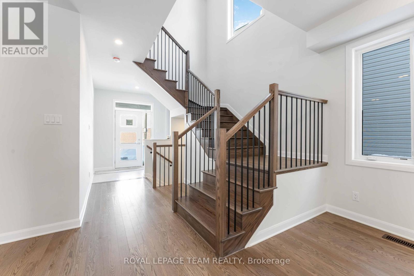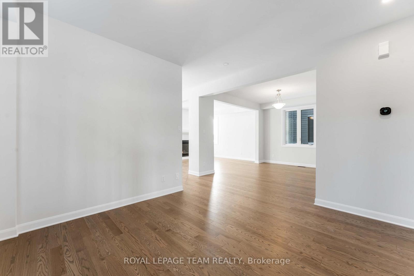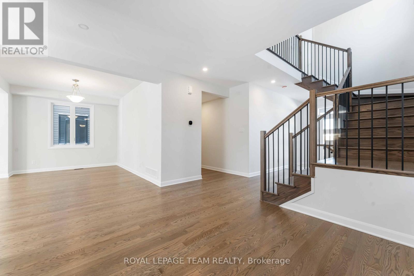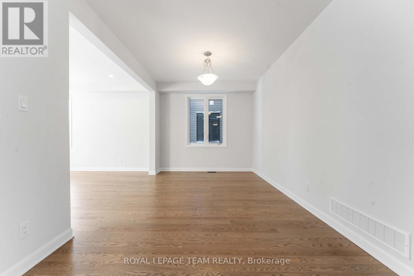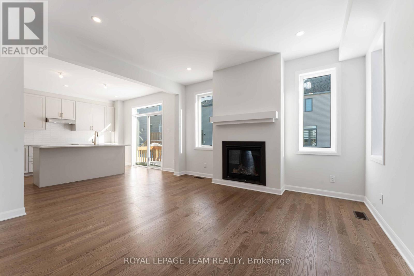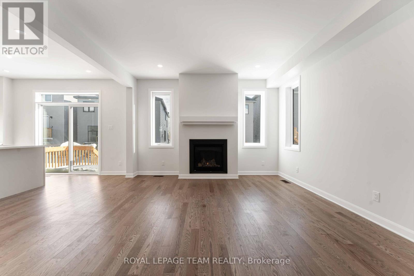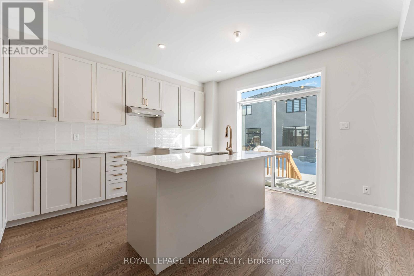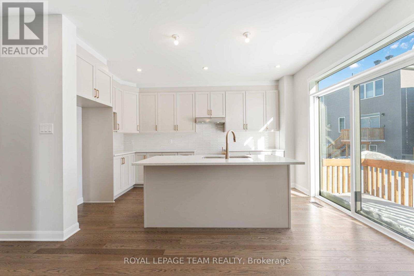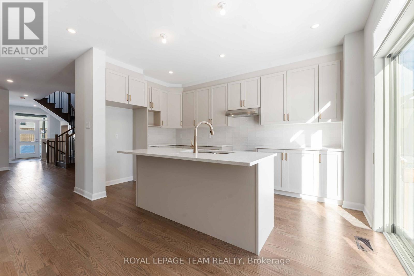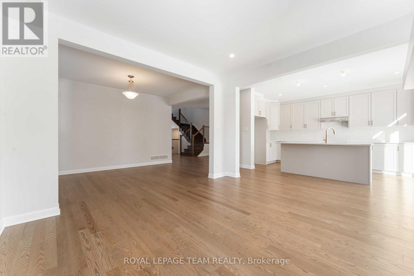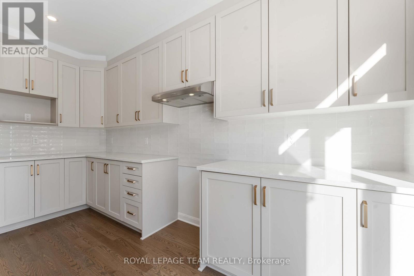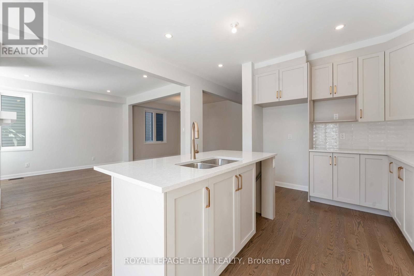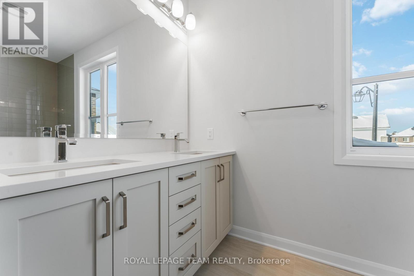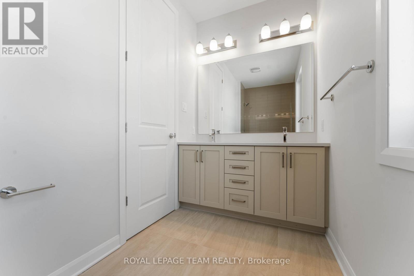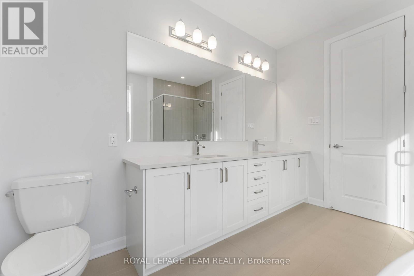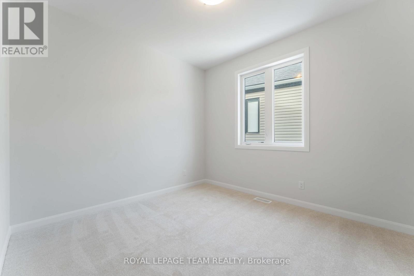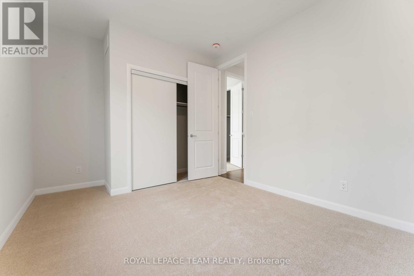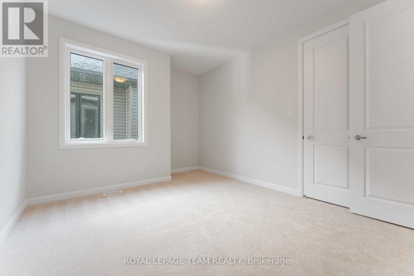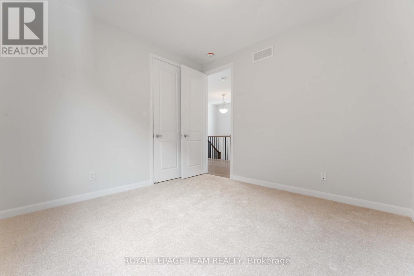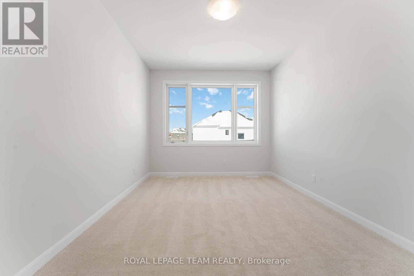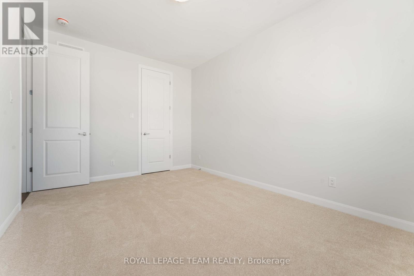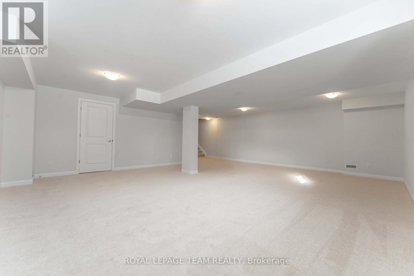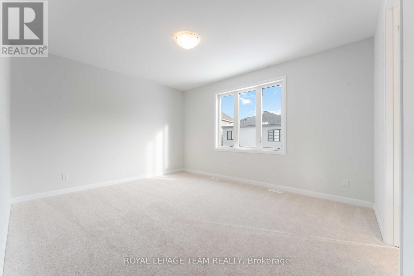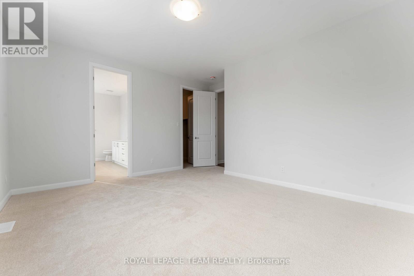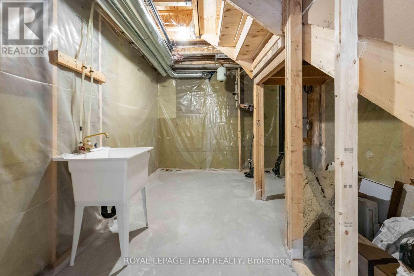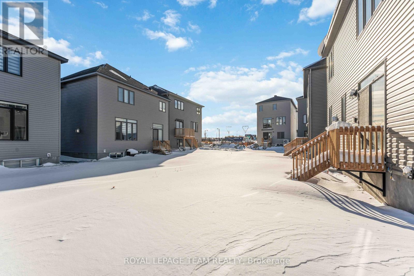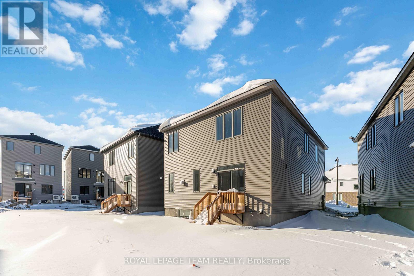602 Glade Grove Ottawa, Ontario K2V 0V1
$939,900
4 Beds 3 Bath 2,000 - 2,500 ft<sup>2</sup>
Central Air ConditioningForced Air
Bring your family together in the Gladstone with a connected kitchen and great room and a semi-private dining room. The double-car garage gives you room to grow as your life evolves, while the primary bedrooms spacious walk-in closet gives you more room to treat yourself. Finished basement rec room for added space! Connect to modern, local living in Abbott's Run, Kanata-Stittsville, a new Minto community. Plus, live alongside a future LRT stop as well as parks, schools, and major amenities on Hazeldean Road. Immediate occupancy! (id:28469)
Open House
Mar
1
Property Details
- MLS® Number
- X12170191
- Property Type
- Single Family
- Neighbourhood
- Stittsville
- Community Name
- 9010 - Kanata - Emerald Meadows/Trailwest
- Equipment Type
- Water Heater
- Parking Space Total
- 4
- Rental Equipment Type
- Water Heater
Building
- Bathroom Total
- 3
- Bedrooms Above Ground
- 4
- Bedrooms Total
- 4
- Basement Development
- Finished
- Basement Type
- N/a (finished)
- Construction Style Attachment
- Detached
- Cooling Type
- Central Air Conditioning
- Exterior Finish
- Brick, Vinyl Siding
- Fireplace Present
- Yes
- Foundation Type
- Poured Concrete
- Half Bath Total
- 1
- Heating Fuel
- Natural Gas
- Heating Type
- Forced Air
- Stories Total
- 2
- Size Interior
- 2,000 - 2,500 Ft<sup>2</sup>
- Type
- House
- Utility Water
- Municipal Water
Parking
Land
- Acreage
- No
- Sewer
- Sanitary Sewer
- Size Depth
- 92 Ft
- Size Frontage
- 36 Ft
- Size Irregular
- 36 X 92 Ft
- Size Total Text
- 36 X 92 Ft
- Zoning Description
- Residential
Rooms
Primary Bedroom
Second Level
Bedroom 2
Second Level
Bedroom 3
Second Level
Bedroom 4
Second Level
Recreational, Games Room
Basement
Living Room
Main Level
Dining Room
Main Level
Kitchen
Main Level
Great Room
Main Level
Neighbourhood
Anthony Cava
Broker
anthonycava.ca/
Royal LePage Team Realty
384 Richmond Road
Ottawa, Ontario K2A 0E8
384 Richmond Road
Ottawa, Ontario K2A 0E8
(613) 729-9090
(613) 729-9094
www.teamrealty.ca/

