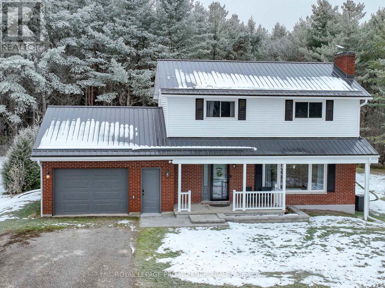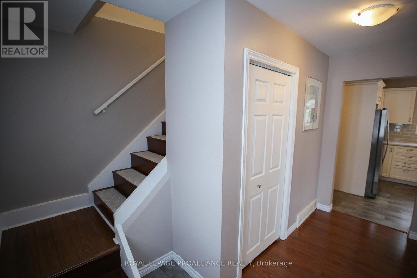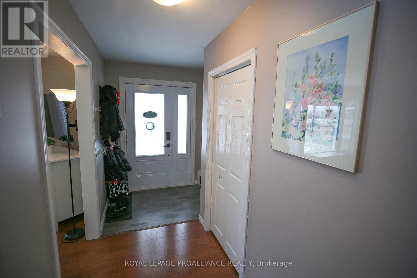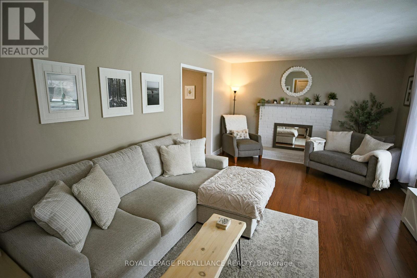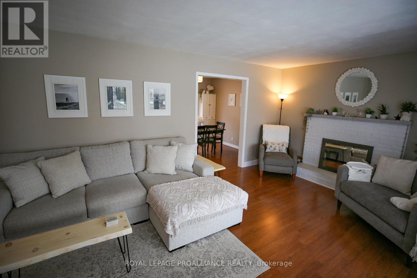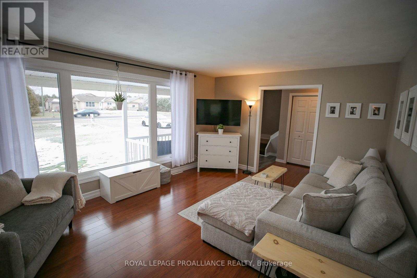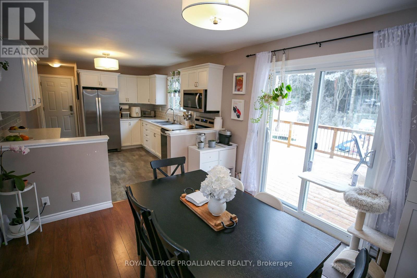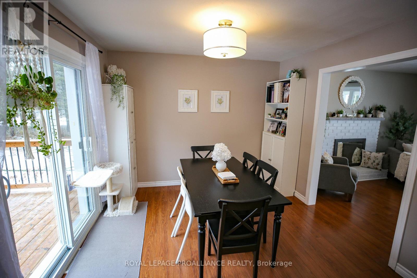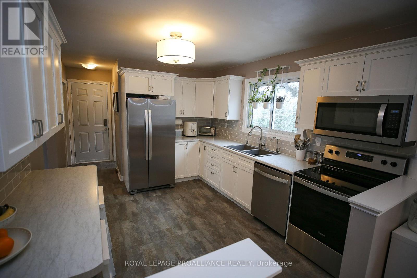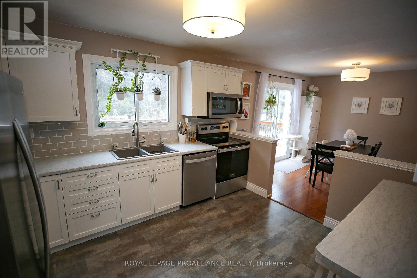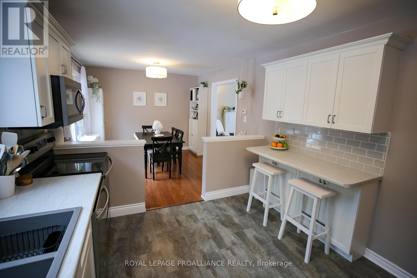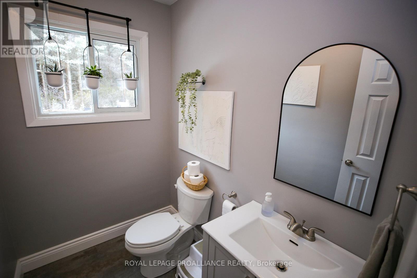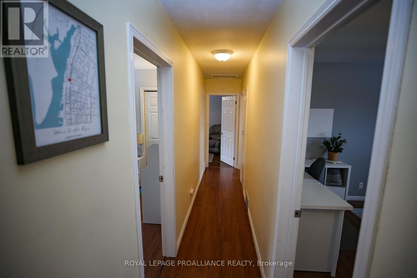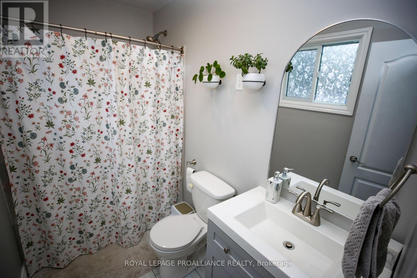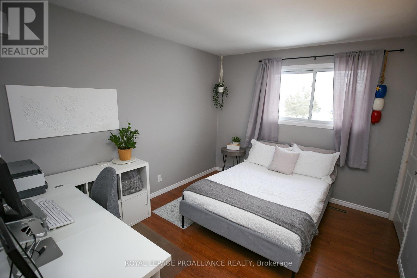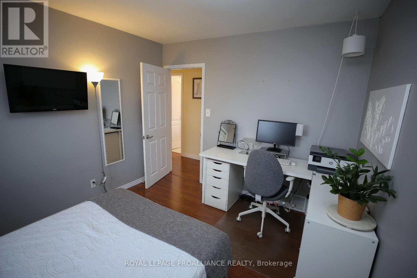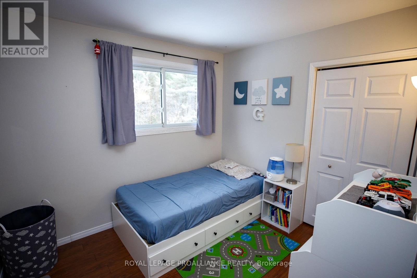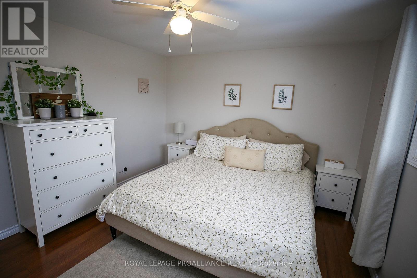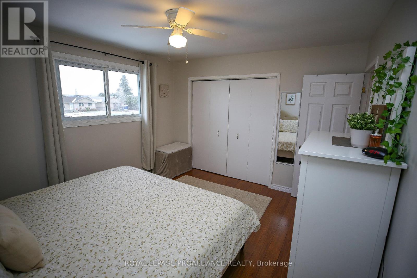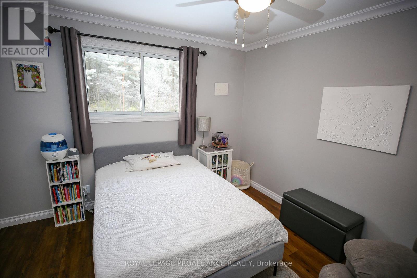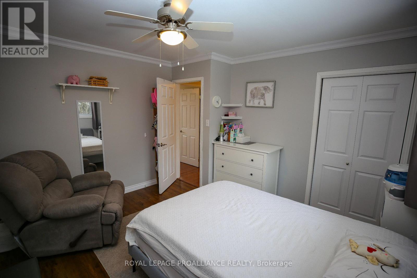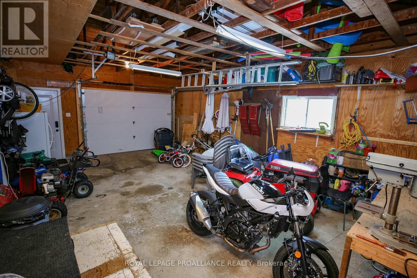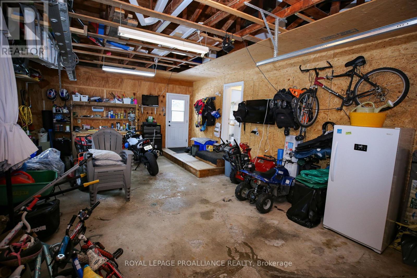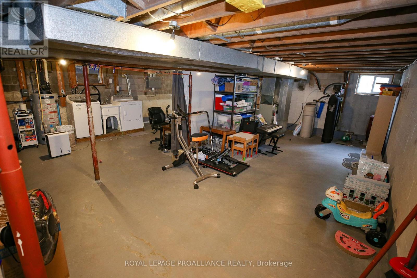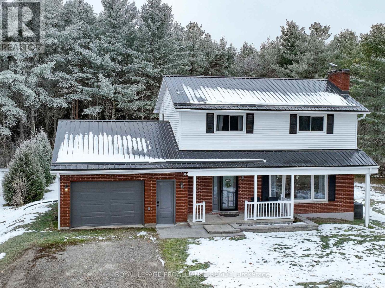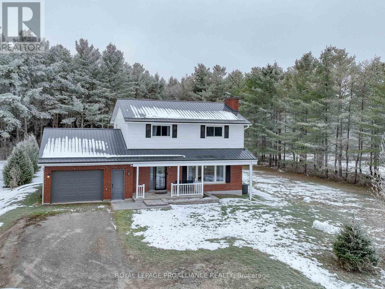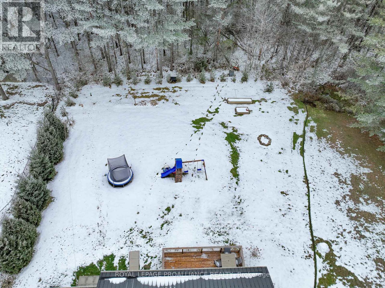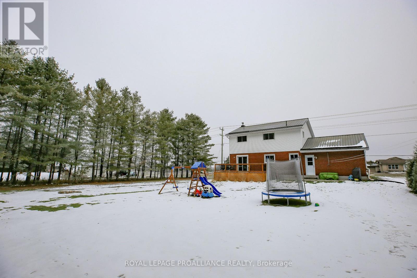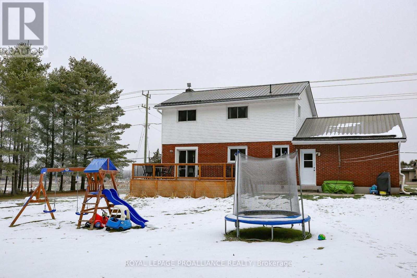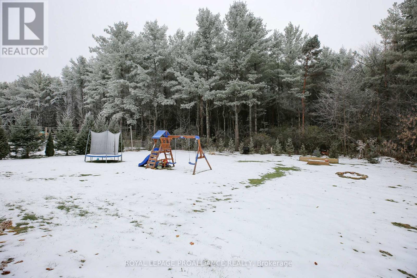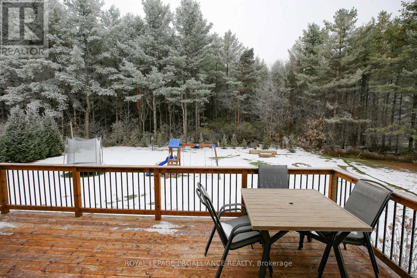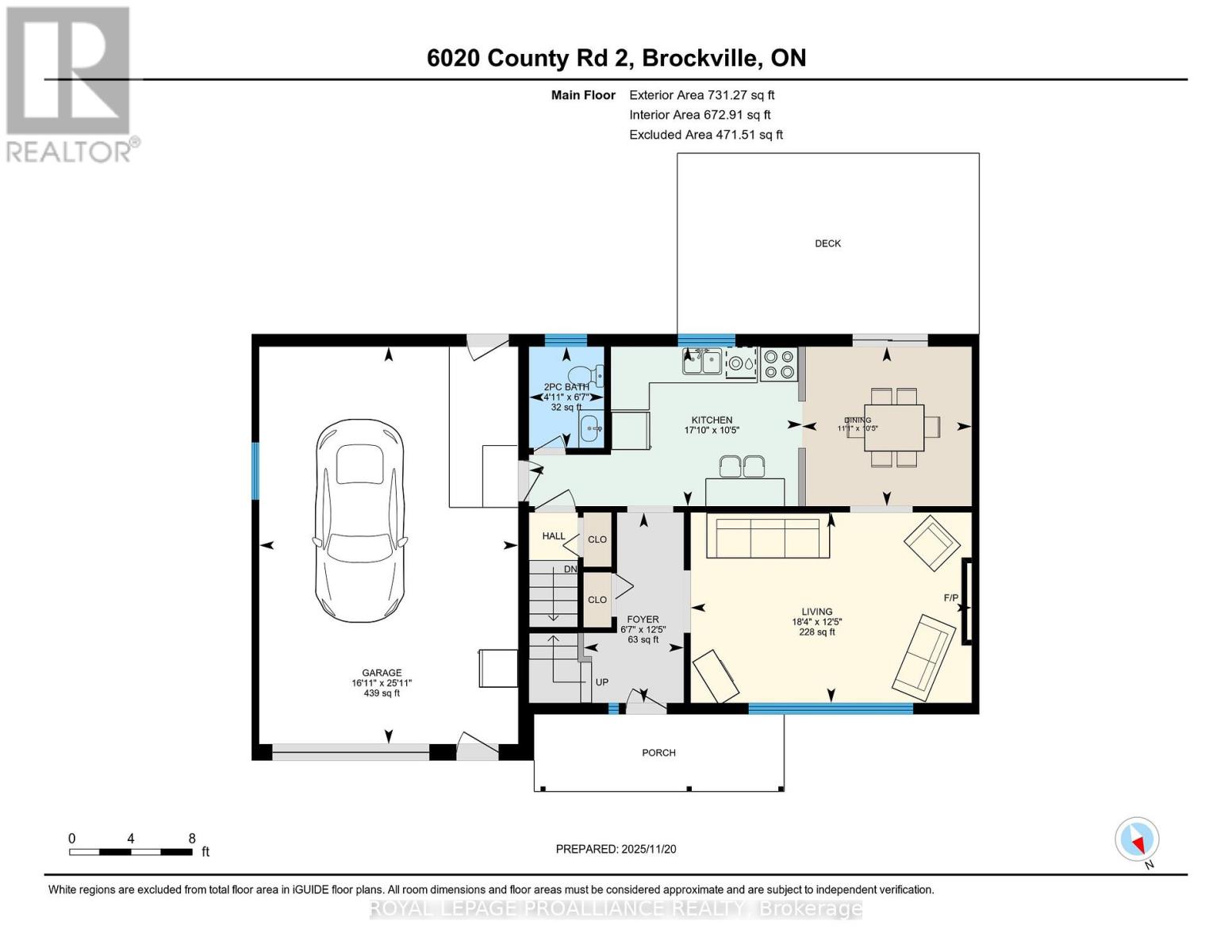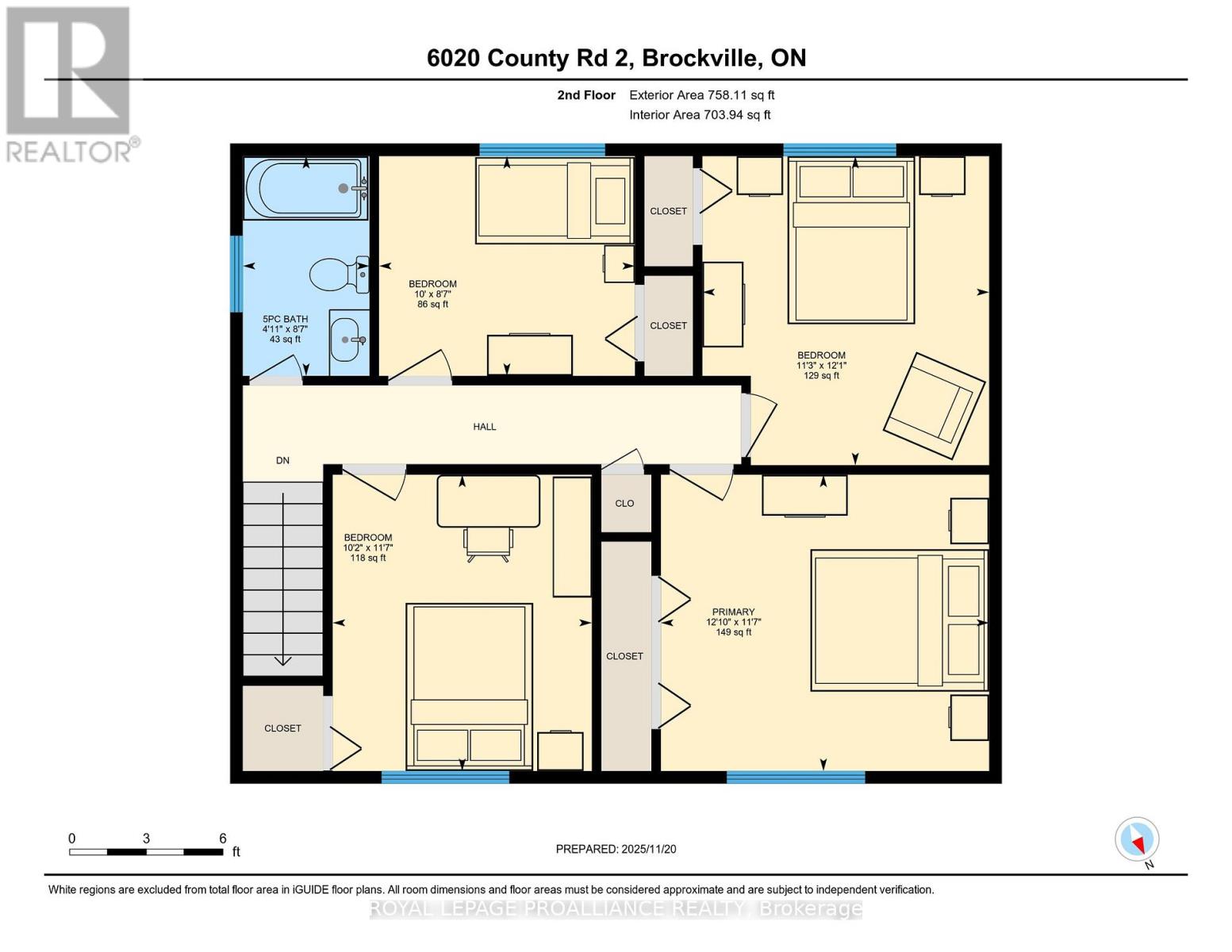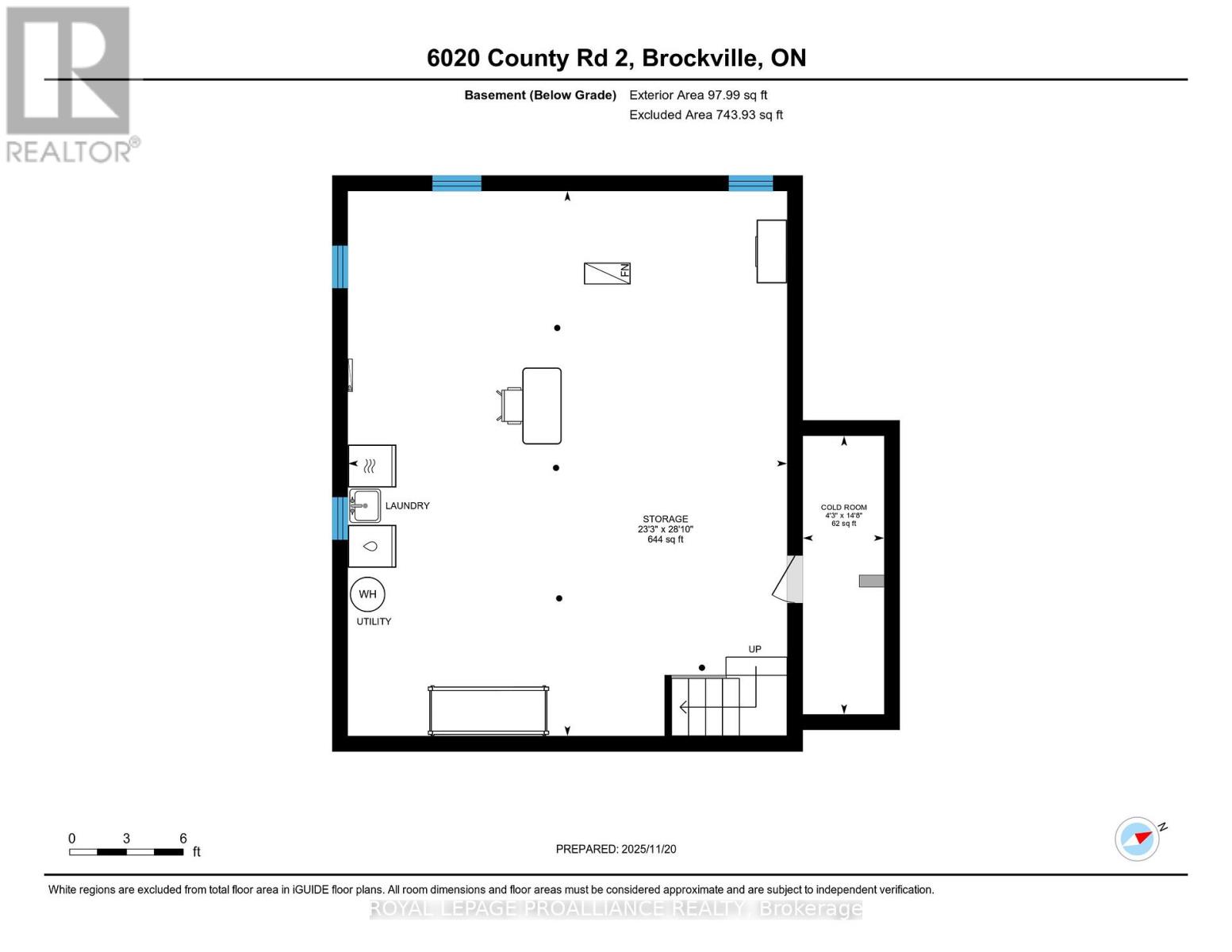6020 County Road 29 Highway Elizabethtown-Kitley, Ontario K6V 5T4
$565,000
Just in time for the holiday season, this exceptionally maintained family home is ready for you to simply move in and enjoy! Offering 4 bedrooms and 2 bathrooms, it has been meticulously cared for inside and out. Updates include a completely renovated kitchen (21') and updated bathrooms (21') , new central air (19') , and a new deck in (23'). A full detailed list of improvements is available in the attachments. Conveniently located just 10 minutes from Brockville amenities, the property also offers exceptional privacy, backing onto a tranquil forest setting-an ideal balance of accessibility and serenity. The attached garage and metal roof, along with all new exterior siding, eavestroughs, and downspouts completed in 2025, further enhance the home's functionality and lasting appeal. This move-in ready home is waiting for you, come see it for yourself! (id:28469)
Open House
This property has open houses!
11:00 am
Ends at:11:30 am
Property Details
| MLS® Number | X12564316 |
| Property Type | Single Family |
| Community Name | 811 - Elizabethtown Kitley (Old Kitley) Twp |
| Features | Wooded Area, Flat Site, Paved Yard |
| Parking Space Total | 12 |
| Structure | Deck, Porch |
Building
| Bathroom Total | 2 |
| Bedrooms Above Ground | 4 |
| Bedrooms Total | 4 |
| Appliances | Water Softener, Water Treatment, Blinds, Dishwasher, Dryer, Water Heater, Stove, Washer, Refrigerator |
| Basement Development | Unfinished |
| Basement Type | Full (unfinished) |
| Construction Style Attachment | Detached |
| Cooling Type | Central Air Conditioning |
| Exterior Finish | Brick, Vinyl Siding |
| Foundation Type | Block |
| Half Bath Total | 1 |
| Heating Fuel | Natural Gas |
| Heating Type | Forced Air |
| Stories Total | 2 |
| Size Interior | 1,100 - 1,500 Ft2 |
| Type | House |
| Utility Water | Drilled Well |
Parking
| Attached Garage | |
| Garage |
Land
| Acreage | No |
| Sewer | Septic System |
| Size Depth | 150 Ft |
| Size Frontage | 100 Ft |
| Size Irregular | 100 X 150 Ft |
| Size Total Text | 100 X 150 Ft |
| Zoning Description | Residential Single Family |
Rooms
| Level | Type | Length | Width | Dimensions |
|---|---|---|---|---|
| Second Level | Bathroom | 2.62 m | 1.51 m | 2.62 m x 1.51 m |
| Second Level | Bedroom | 3.54 m | 3.09 m | 3.54 m x 3.09 m |
| Second Level | Bedroom | 3.69 m | 3.42 m | 3.69 m x 3.42 m |
| Second Level | Bedroom | 3.05 m | 2.62 m | 3.05 m x 2.62 m |
| Second Level | Primary Bedroom | 3.92 m | 3.54 m | 3.92 m x 3.54 m |
| Basement | Cold Room | 4.48 m | 1.31 m | 4.48 m x 1.31 m |
| Basement | Laundry Room | 8.78 m | 7.07 m | 8.78 m x 7.07 m |
| Main Level | Foyer | 3.79 m | 1.99 m | 3.79 m x 1.99 m |
| Main Level | Kitchen | 5.44 m | 3.18 m | 5.44 m x 3.18 m |
| Main Level | Living Room | 5.59 m | 3.79 m | 5.59 m x 3.79 m |
| Main Level | Dining Room | 3.38 m | 3.18 m | 3.38 m x 3.18 m |
| Main Level | Bathroom | 2.01 m | 1.49 m | 2.01 m x 1.49 m |

