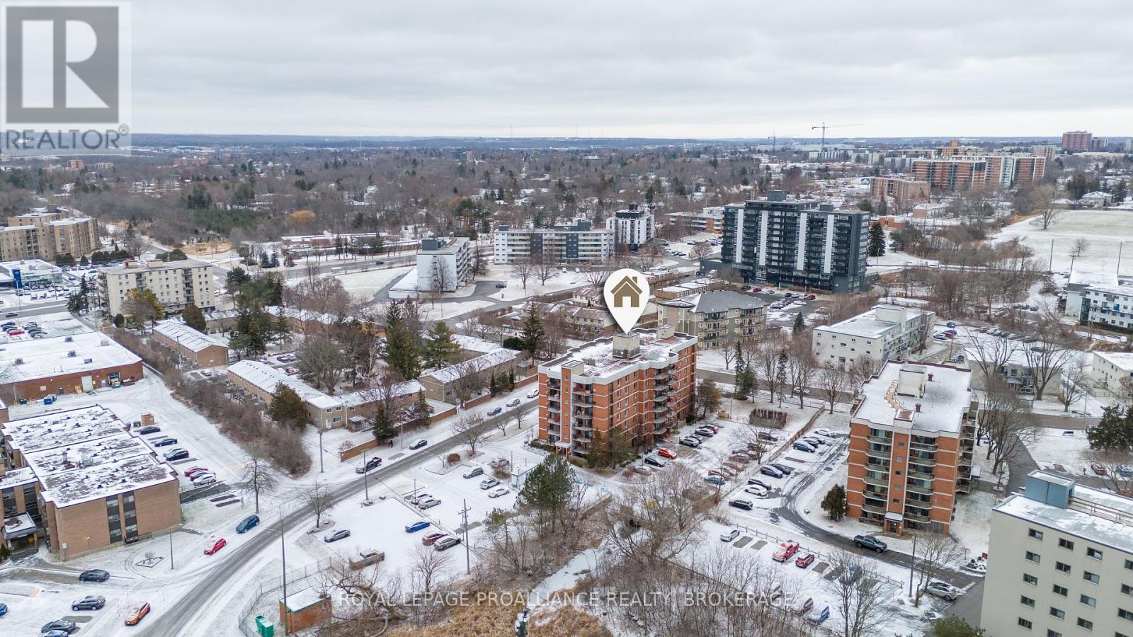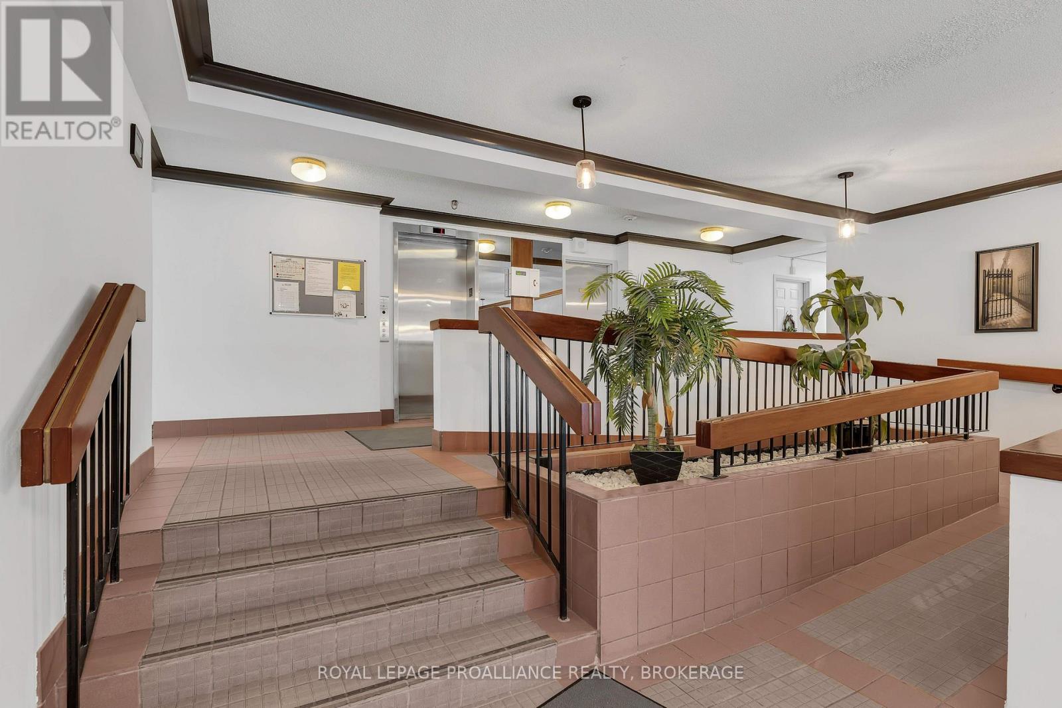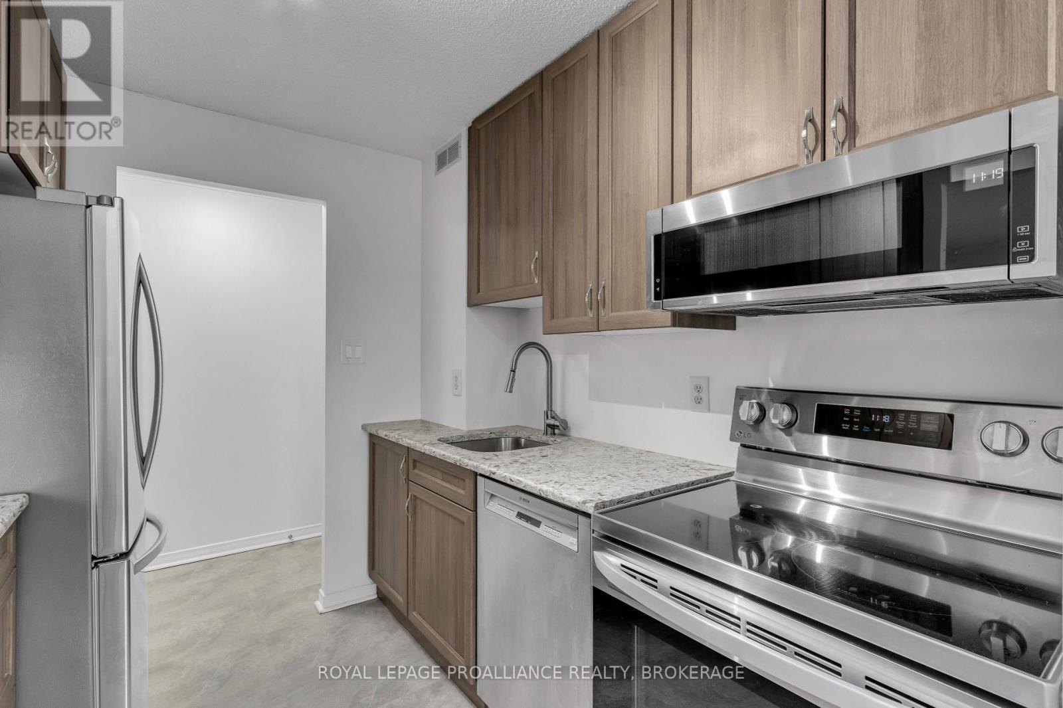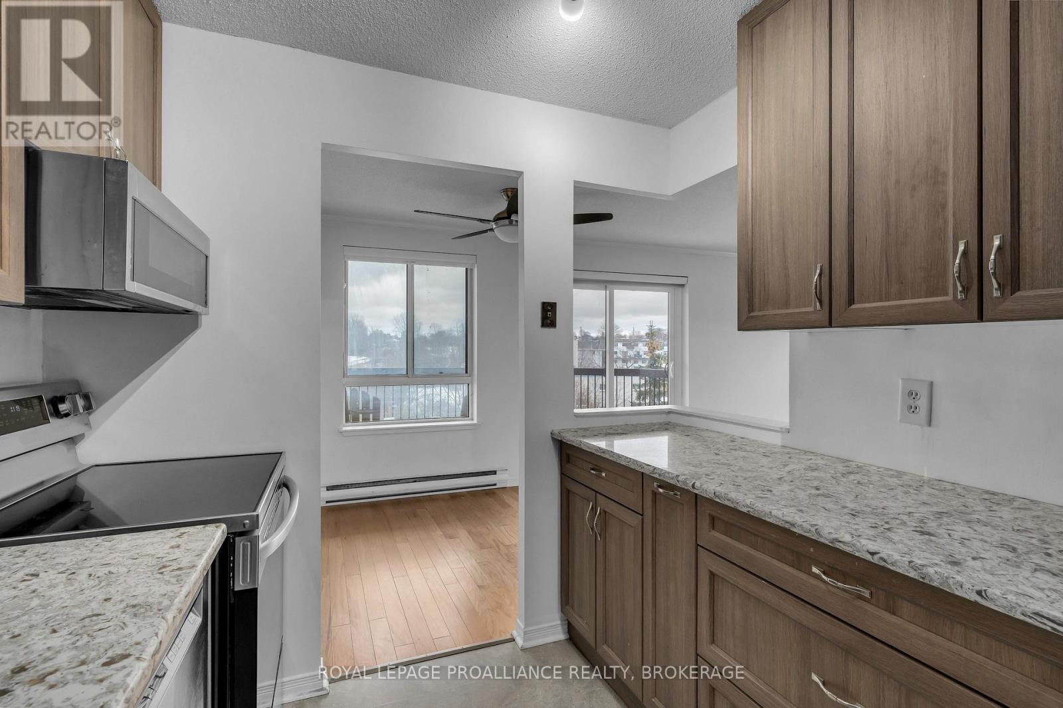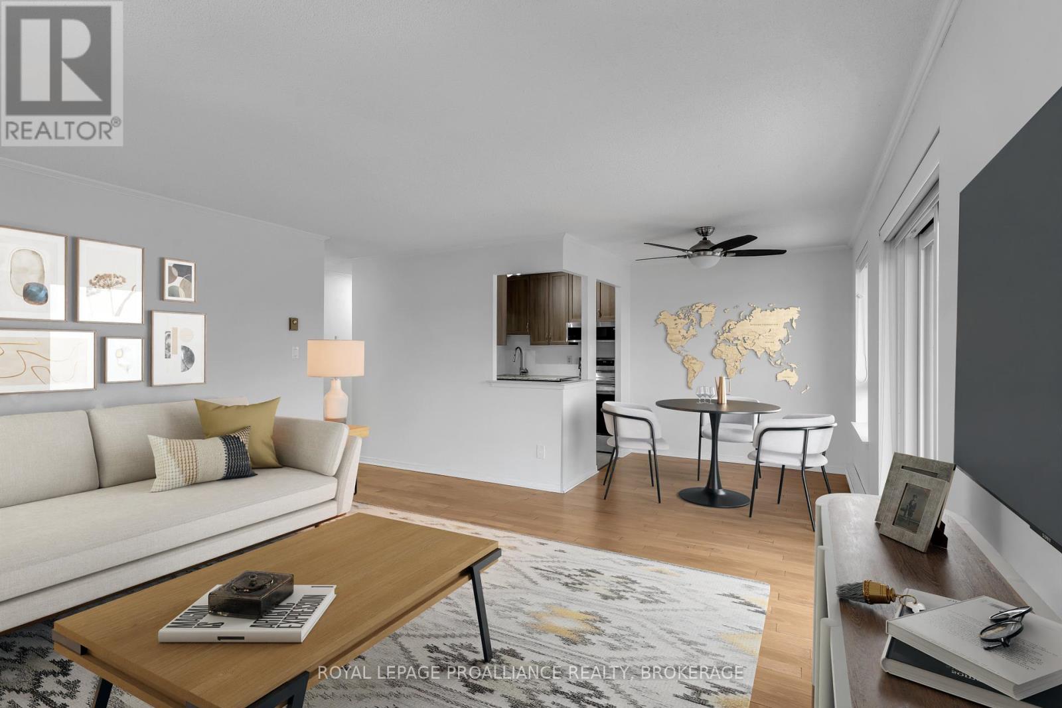603 - 14 Greenview Drive Kingston, Ontario K7M 7T5
2 Bedroom
1 Bathroom
800 - 899 ft2
Outdoor Pool
Window Air Conditioner
Baseboard Heaters
Landscaped
$325,000Maintenance, Common Area Maintenance, Water
$588.81 Monthly
Maintenance, Common Area Maintenance, Water
$588.81 MonthlyEnjoy the ease of condo living at 'The Greenview'. This corner suite offers an abundance of natural light and great views featuring a full eastern facing balcony and a second Juliet style balcony. Two bedrooms, full bathroom, bright living and dining room and a renovated kitchen by Hawthorne Kitchens. Moments away from shopping, transit and conservation area. Building amenities include an outdoor pool, games room, guest suite, laundry and a common room. Secure entry and a deeded parking spot. So much to offer in this quiet building in an ideal city central location. **** EXTRAS **** 2 A/C Units. There is an option to purchase a second parking spot. (id:28469)
Property Details
| MLS® Number | X11910426 |
| Property Type | Single Family |
| Community Name | Central City West |
| Amenities Near By | Public Transit, Schools |
| Community Features | Pet Restrictions |
| Features | Cul-de-sac, Ravine, Conservation/green Belt, Carpet Free, Laundry- Coin Operated |
| Parking Space Total | 1 |
| Pool Type | Outdoor Pool |
| Structure | Patio(s) |
| View Type | City View |
Building
| Bathroom Total | 1 |
| Bedrooms Above Ground | 2 |
| Bedrooms Total | 2 |
| Amenities | Recreation Centre, Party Room, Visitor Parking, Separate Electricity Meters, Storage - Locker |
| Appliances | Intercom, Dishwasher, Refrigerator, Stove, Window Coverings |
| Cooling Type | Window Air Conditioner |
| Exterior Finish | Brick |
| Fire Protection | Controlled Entry |
| Heating Fuel | Electric |
| Heating Type | Baseboard Heaters |
| Size Interior | 800 - 899 Ft2 |
| Type | Apartment |
Land
| Access Type | Year-round Access |
| Acreage | No |
| Land Amenities | Public Transit, Schools |
| Landscape Features | Landscaped |
| Zoning Description | B1 |
Rooms
| Level | Type | Length | Width | Dimensions |
|---|---|---|---|---|
| Main Level | Bathroom | 1.61 m | 2.39 m | 1.61 m x 2.39 m |
| Main Level | Kitchen | 2.56 m | 2.39 m | 2.56 m x 2.39 m |
| Main Level | Dining Room | 2.36 m | 2.02 m | 2.36 m x 2.02 m |
| Main Level | Living Room | 4.38 m | 4.78 m | 4.38 m x 4.78 m |
| Main Level | Primary Bedroom | 3.5 m | 5.1 m | 3.5 m x 5.1 m |
| Main Level | Bedroom | 2.92 m | 3.73 m | 2.92 m x 3.73 m |




