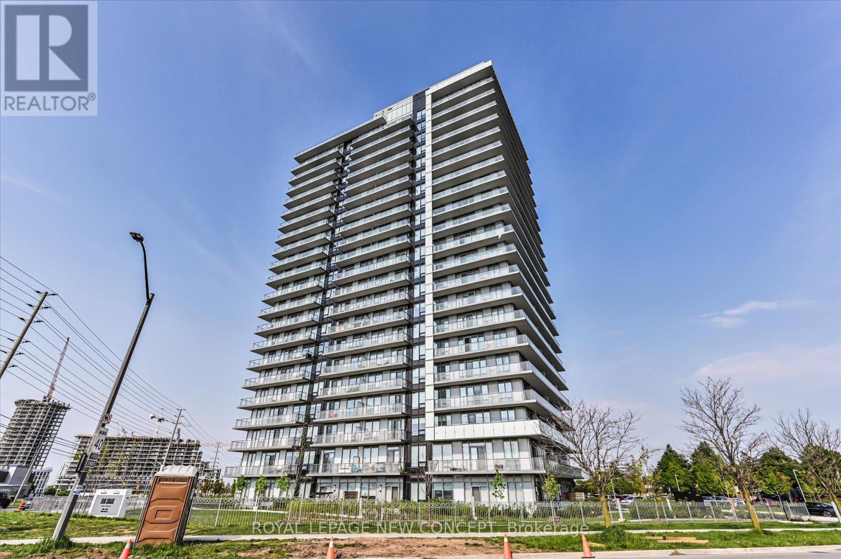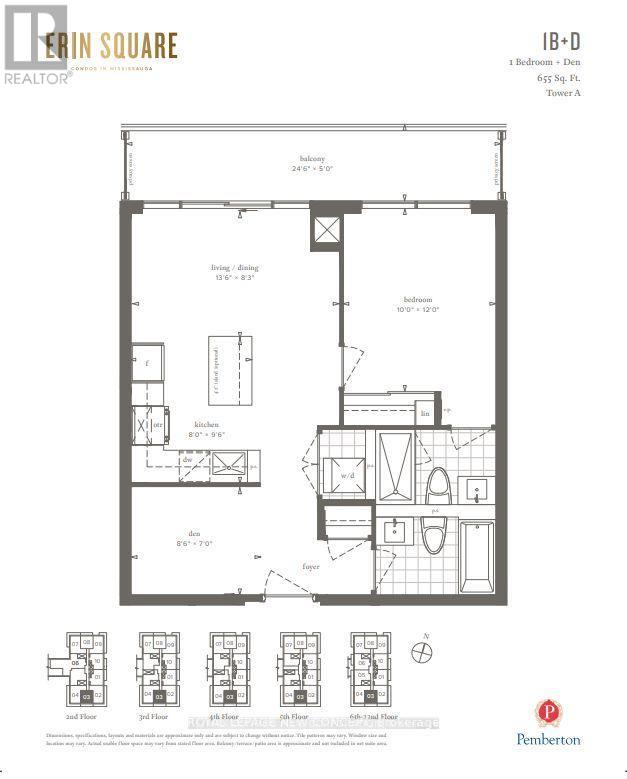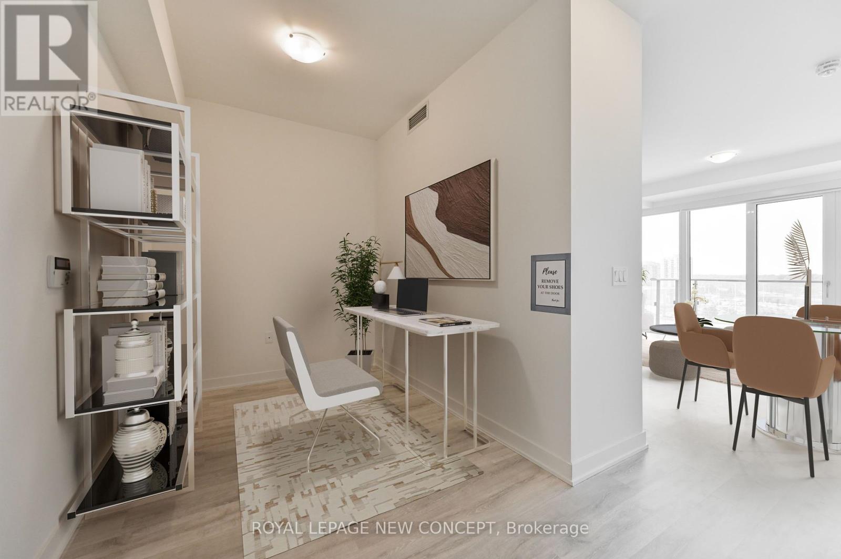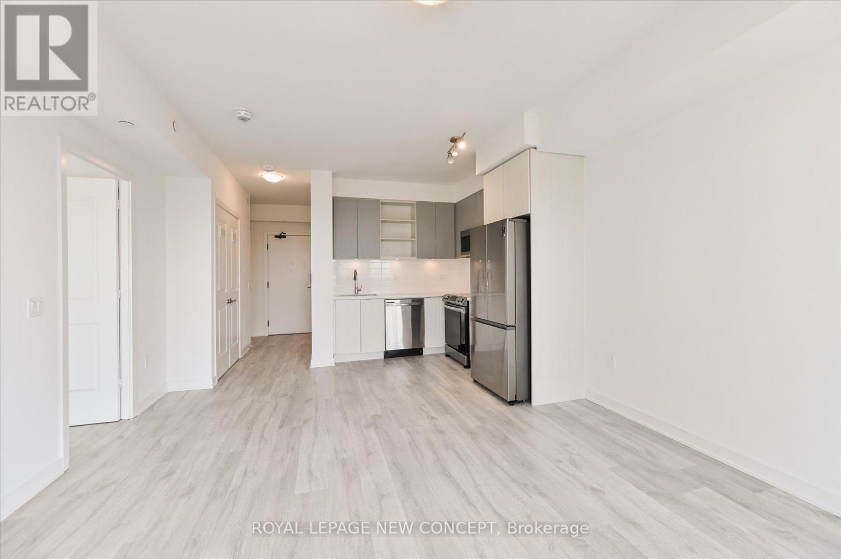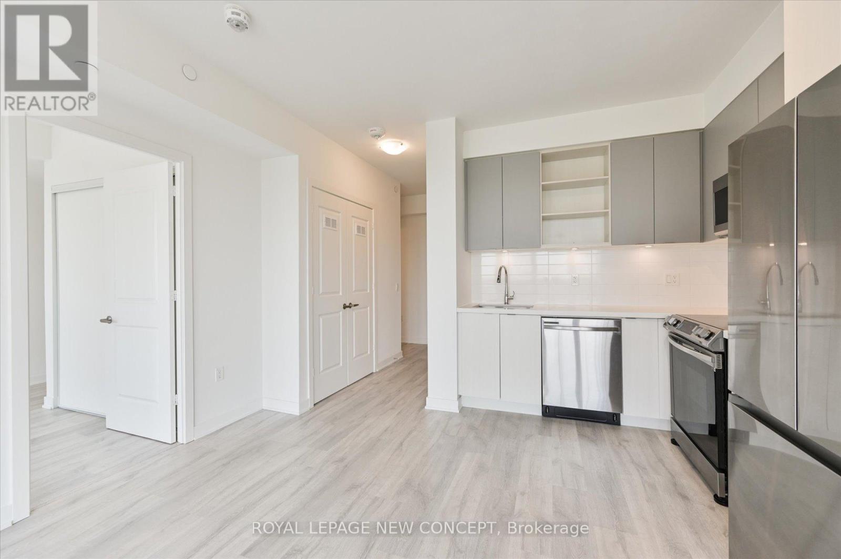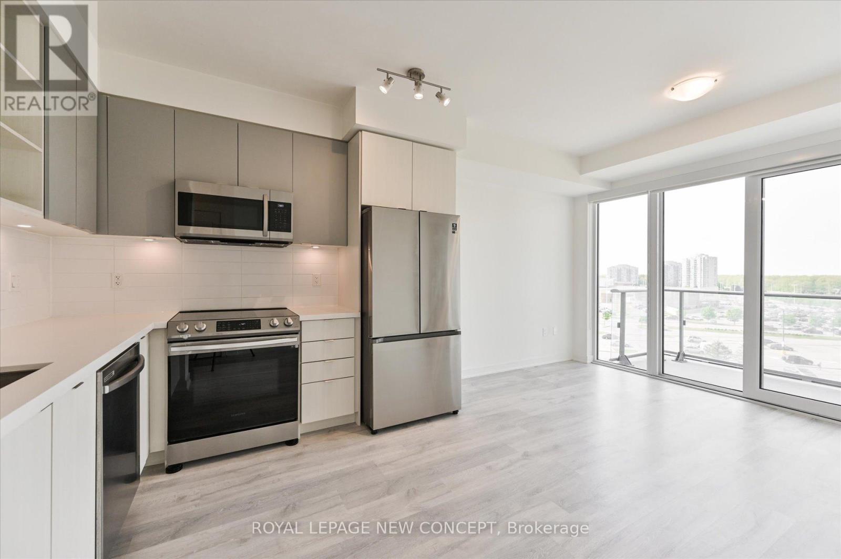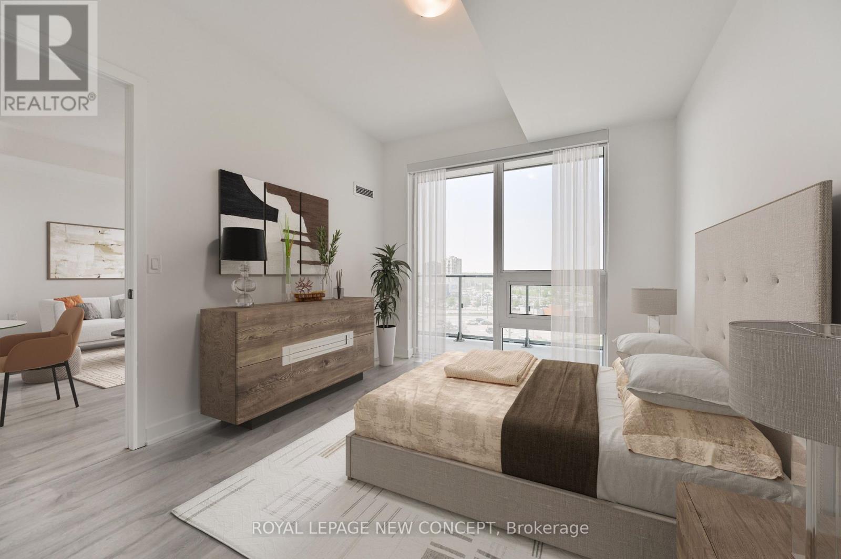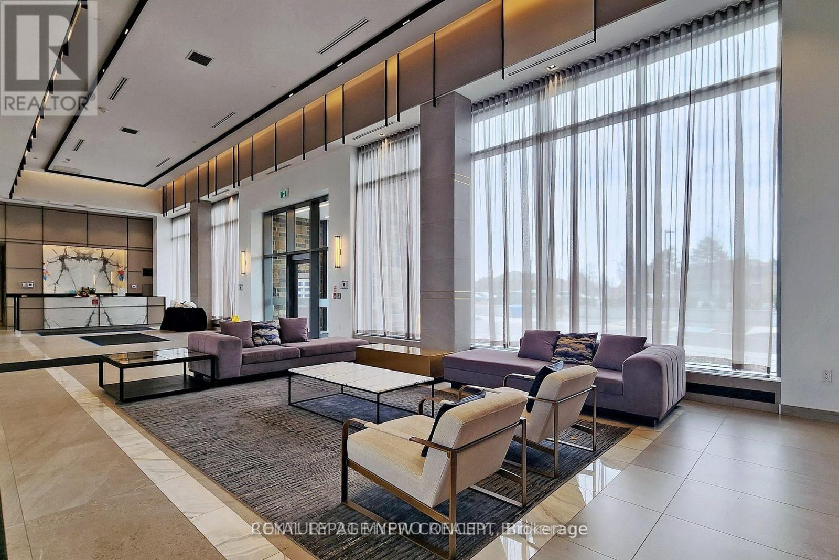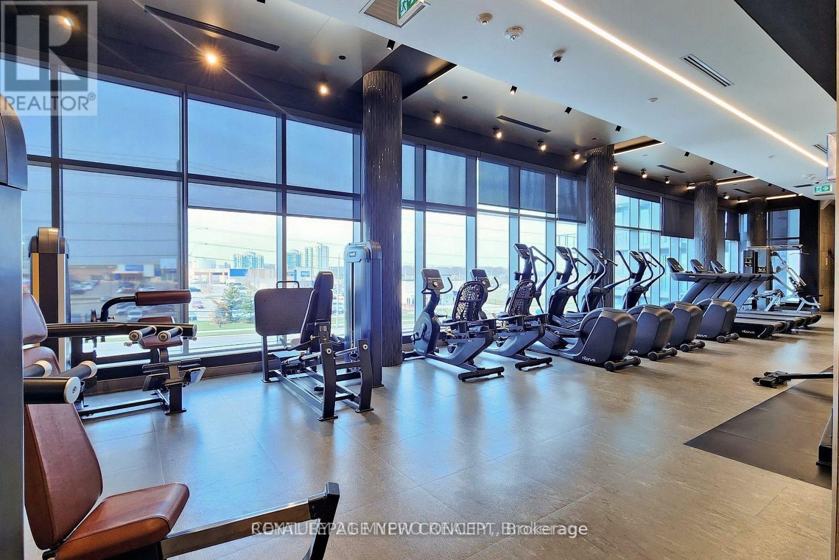2 Bedroom
2 Bathroom
Outdoor Pool
Central Air Conditioning
Forced Air
$612,000Maintenance,
$549.36 Monthly
Welcome To Erin Square By Pemberton Group In Prime Mississauga! Steps To Erin Town Centre's Endless Shops & Dining, Top Local Schools, Credit Valley Hospital, Quick Access To HWY. 9' Smooth Ceiling, 71/2"" Wide Plank Laminate Flooring Thoughout, A Spacious Kitchen With Quarts Countertops, Open Concept Layout. Building Amenities Include: 24 Hrs Concierge, Guest Suite, Games Room, Children's Playground, Rooftop Outdoor Pool, Terrace, Lounge, BBQ, Fitness Club, Pet Spa Room, Party Room & More. Move-In Ready Condition With Freshly Painted And Professionally Cleaned. **** EXTRAS **** Existing S/S Appliances (Fridge, Stove, Dishwasher, Microwave), Washer & Dryer, All Existing Light Fixtures, Window Coverings, One Parking & One Locker Included. High-Speed Internet Included In Maintenance Fee. (id:27910)
Property Details
|
MLS® Number
|
W8340010 |
|
Property Type
|
Single Family |
|
Community Name
|
Central Erin Mills |
|
Amenities Near By
|
Hospital, Park, Public Transit |
|
Community Features
|
Pet Restrictions, Community Centre |
|
Features
|
Balcony |
|
Parking Space Total
|
1 |
|
Pool Type
|
Outdoor Pool |
|
View Type
|
View |
Building
|
Bathroom Total
|
2 |
|
Bedrooms Above Ground
|
1 |
|
Bedrooms Below Ground
|
1 |
|
Bedrooms Total
|
2 |
|
Amenities
|
Security/concierge, Exercise Centre, Party Room, Visitor Parking, Storage - Locker |
|
Cooling Type
|
Central Air Conditioning |
|
Exterior Finish
|
Concrete |
|
Heating Fuel
|
Natural Gas |
|
Heating Type
|
Forced Air |
|
Type
|
Apartment |
Parking
Land
|
Acreage
|
No |
|
Land Amenities
|
Hospital, Park, Public Transit |
Rooms
| Level |
Type |
Length |
Width |
Dimensions |
|
Main Level |
Living Room |
4.11 m |
2.51 m |
4.11 m x 2.51 m |
|
Main Level |
Dining Room |
4.11 m |
2.51 m |
4.11 m x 2.51 m |
|
Main Level |
Kitchen |
2.44 m |
2.9 m |
2.44 m x 2.9 m |
|
Main Level |
Primary Bedroom |
3.05 m |
3.66 m |
3.05 m x 3.66 m |
|
Main Level |
Den |
2.59 m |
2.13 m |
2.59 m x 2.13 m |

