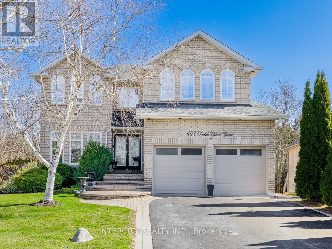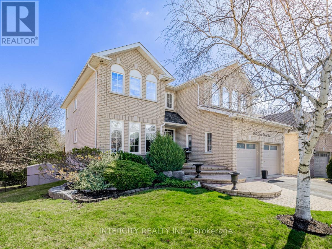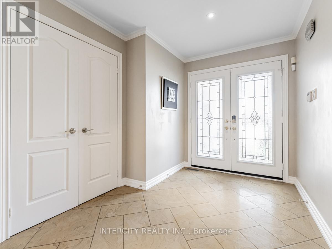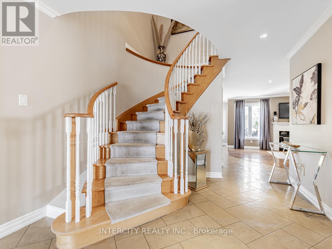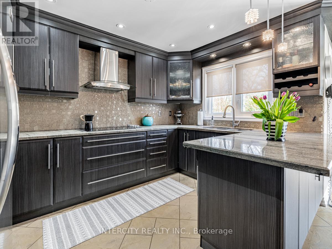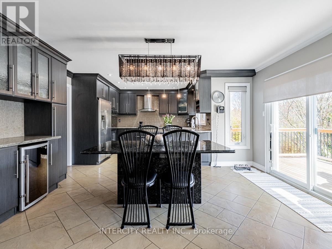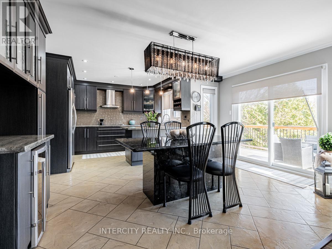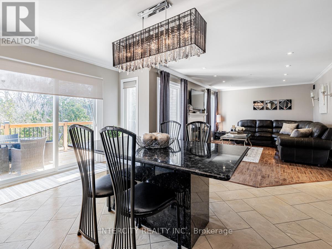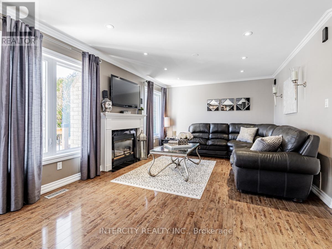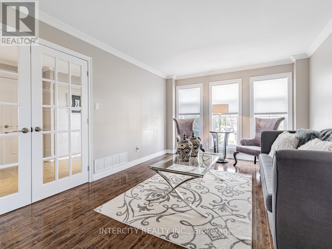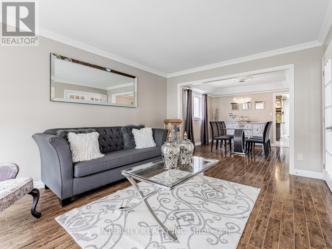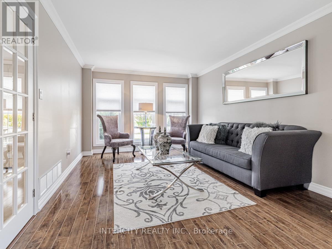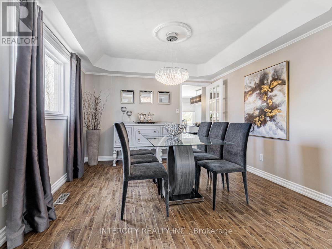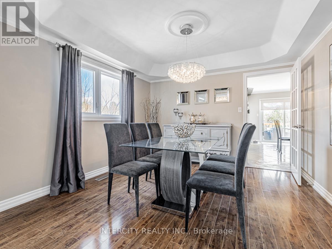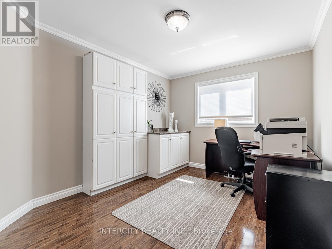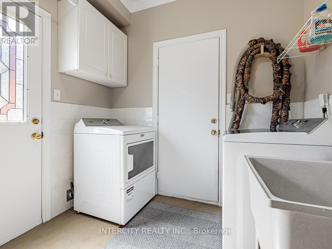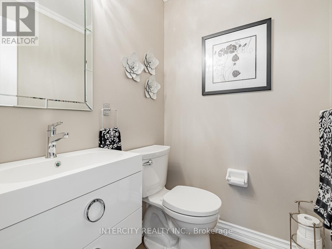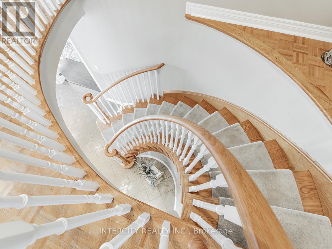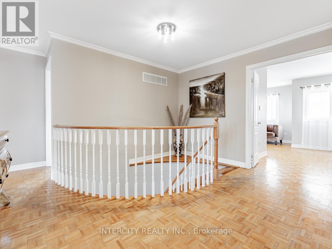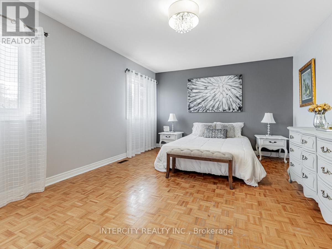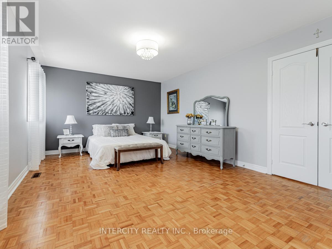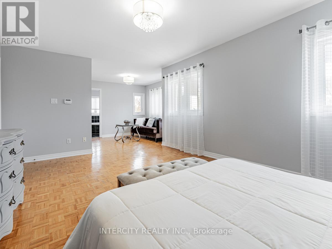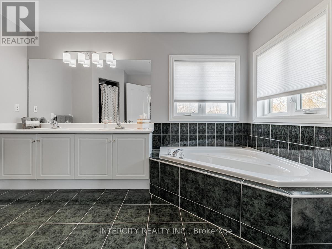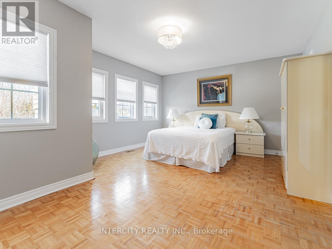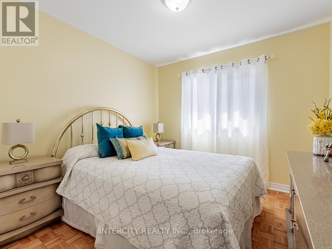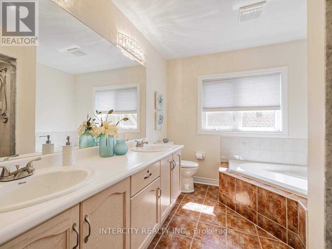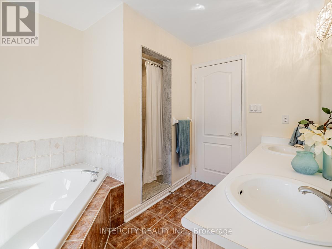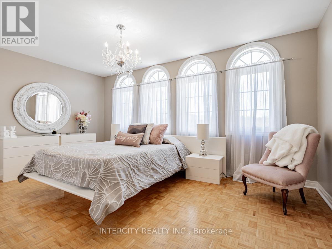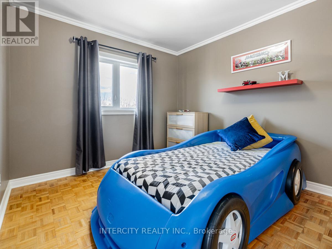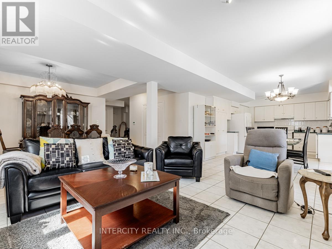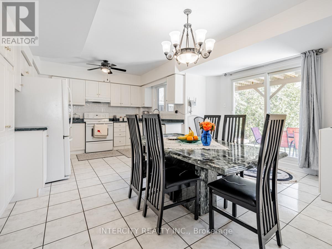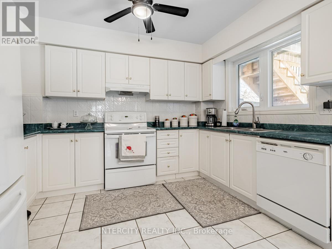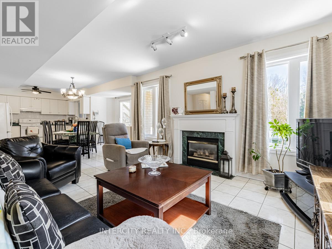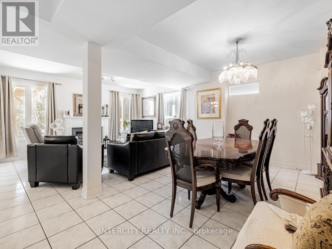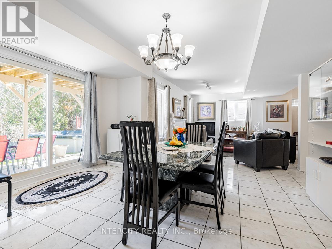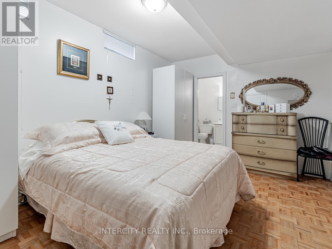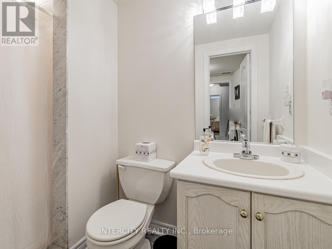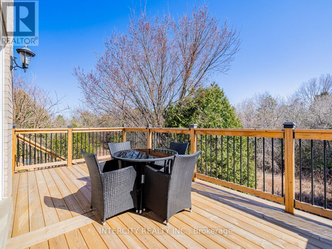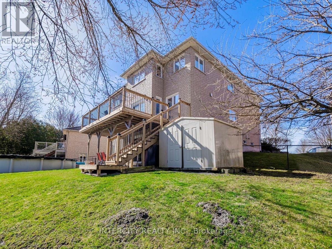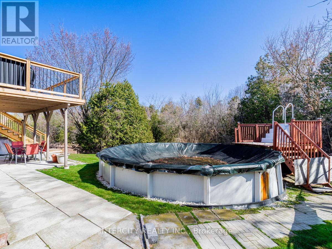6 Bedroom
5 Bathroom
Fireplace
Above Ground Pool
Central Air Conditioning
Forced Air
$1,988,000
This beautiful family home features a wonderful ravine setting with a large pie shape lot and above ground pool. Bright main floor with a walk out to large deck from the kitchen eating area, open concept to family room with gas fireplace. Work at home in your own spacious den. Enjoy the combine living and dining from its main entrance. Powder room and laundry room with garage entry. The oak semi-circular staircase opens to second floor with 5 large bedrooms. Master bedroom with 5pc ensuite and spectacular view of the rear lot ravine. Basement full in-law apartment with separate entrance, bedroom with 2pc ensuite. Laundry area 3pc bathroom with shower, cold cellar, dining room. Family room with gas fireplace kitchen and eating area with walk-out to patio. (id:27910)
Property Details
|
MLS® Number
|
N8237134 |
|
Property Type
|
Single Family |
|
Community Name
|
Gorham-College Manor |
|
Features
|
Cul-de-sac, Ravine, Conservation/green Belt |
|
Parking Space Total
|
6 |
|
Pool Type
|
Above Ground Pool |
Building
|
Bathroom Total
|
5 |
|
Bedrooms Above Ground
|
5 |
|
Bedrooms Below Ground
|
1 |
|
Bedrooms Total
|
6 |
|
Basement Development
|
Finished |
|
Basement Features
|
Walk Out |
|
Basement Type
|
N/a (finished) |
|
Construction Style Attachment
|
Detached |
|
Cooling Type
|
Central Air Conditioning |
|
Exterior Finish
|
Brick |
|
Fireplace Present
|
Yes |
|
Heating Fuel
|
Natural Gas |
|
Heating Type
|
Forced Air |
|
Stories Total
|
2 |
|
Type
|
House |
Parking
Land
|
Acreage
|
No |
|
Size Irregular
|
35.75 X 148.65 Ft ; 118-15 Ft Rear -- 111.22 Ft |
|
Size Total Text
|
35.75 X 148.65 Ft ; 118-15 Ft Rear -- 111.22 Ft |
Rooms
| Level |
Type |
Length |
Width |
Dimensions |
|
Second Level |
Primary Bedroom |
3.71 m |
8.26 m |
3.71 m x 8.26 m |
|
Second Level |
Bedroom 2 |
3 m |
3.05 m |
3 m x 3.05 m |
|
Second Level |
Bedroom 3 |
3.18 m |
5.08 m |
3.18 m x 5.08 m |
|
Second Level |
Bedroom 4 |
3.96 m |
5 m |
3.96 m x 5 m |
|
Second Level |
Bedroom 5 |
3.05 m |
3 m |
3.05 m x 3 m |
|
Ground Level |
Living Room |
4.57 m |
3.48 m |
4.57 m x 3.48 m |
|
Ground Level |
Dining Room |
3.53 m |
3.48 m |
3.53 m x 3.48 m |
|
Ground Level |
Den |
3.05 m |
3.96 m |
3.05 m x 3.96 m |
|
Ground Level |
Kitchen |
3.71 m |
2.59 m |
3.71 m x 2.59 m |
|
Ground Level |
Eating Area |
4.83 m |
3.07 m |
4.83 m x 3.07 m |
|
Ground Level |
Family Room |
3.68 m |
5.18 m |
3.68 m x 5.18 m |
|
Ground Level |
Laundry Room |
2.67 m |
2.49 m |
2.67 m x 2.49 m |
Utilities
|
Sewer
|
Installed |
|
Natural Gas
|
Installed |
|
Electricity
|
Installed |
|
Cable
|
Installed |

