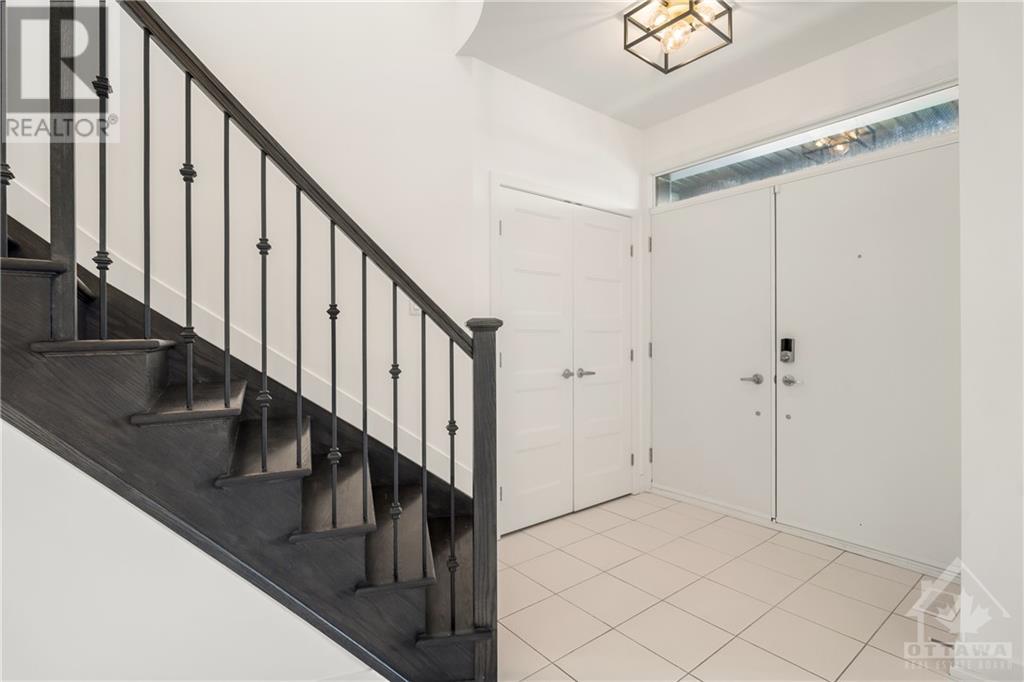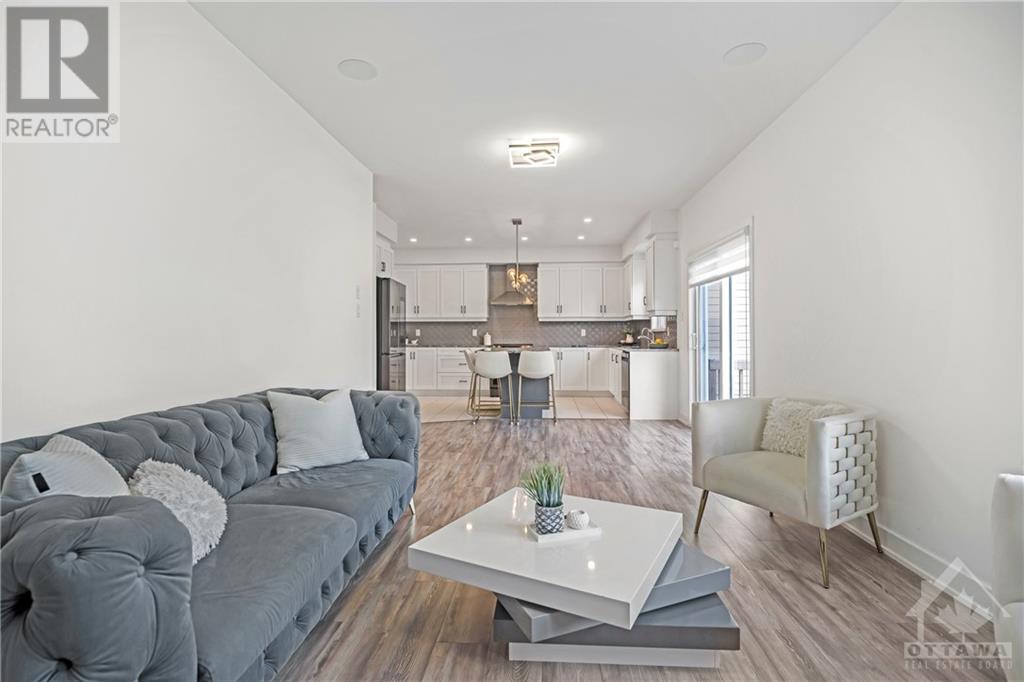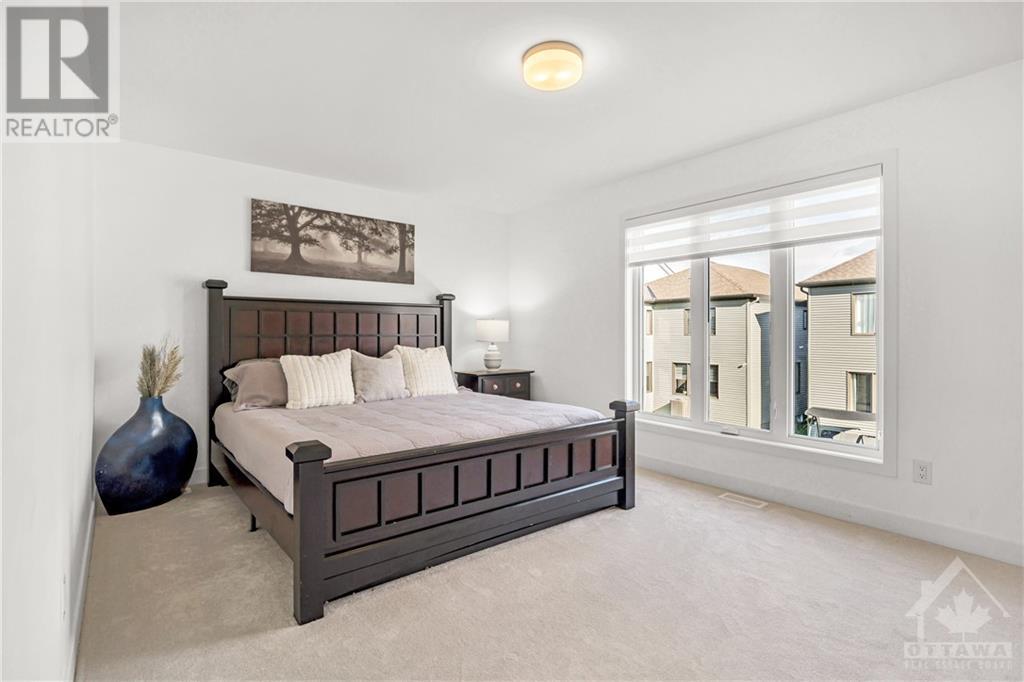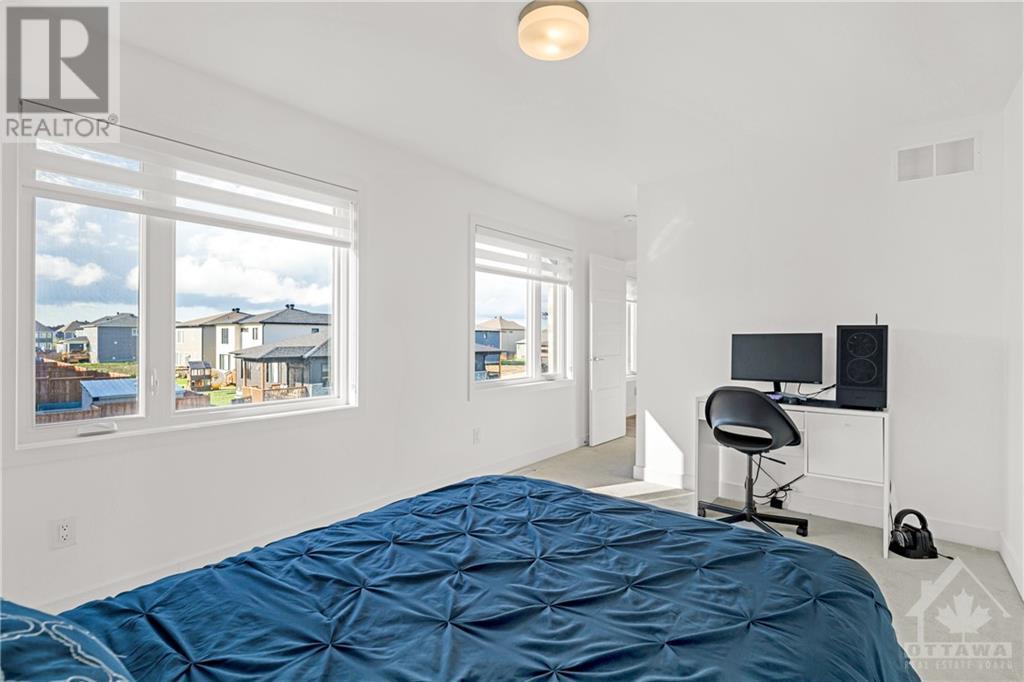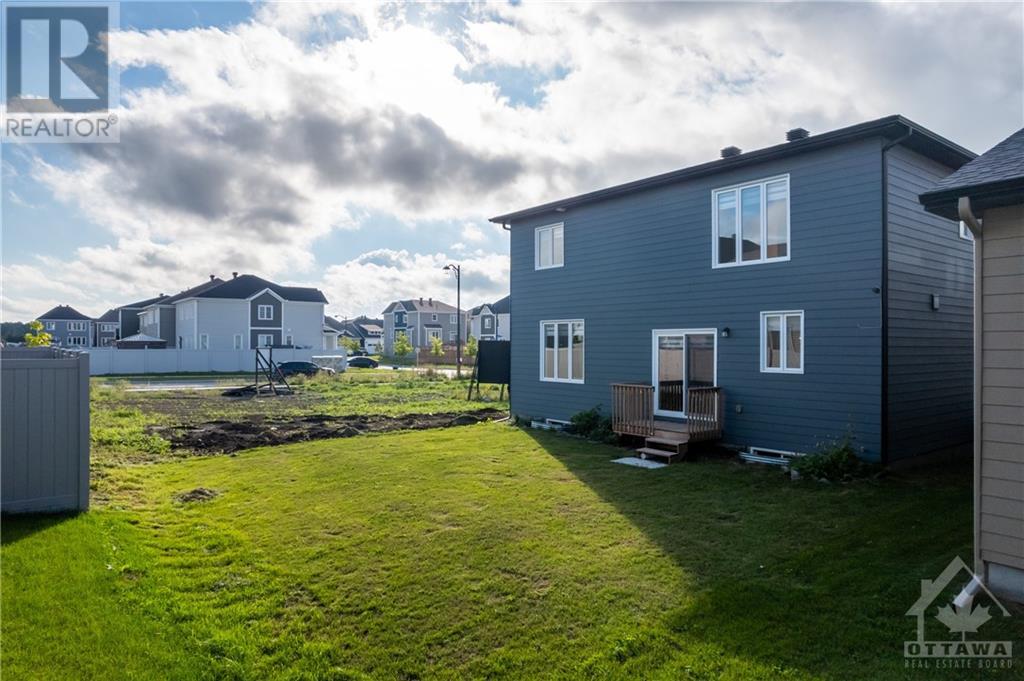5 Bedroom
3 Bathroom
Central Air Conditioning
Forced Air
$899,900
Flooring: Vinyl, Premium built & move in ready home by “Better Built” Metric Homes boasts over $90K in upgrades & extras. Open concept living w/gourmet kitchen featuring SS appliances, quartz counters, soft close cabinetry & oversized island. The spacious great room is accented by a gas fireplace, large windows & beautiful hardwood floors. The main floor also offers a den, providing a flexible space for home office or 5th bedroom (in-law suite), and the convenience of laundry & mud rooms for easy clean up & ample storage. The 2nd level hosts the primary bedroom featuring a WIC & ensuite w/double vanities, 3 additional large bedrooms & main 4-piece bath. This home is built w/attention to detail & high-quality finishes including James Hardie Siding (no vinyl), insulated garage w/transom window, upgraded trim, doors & light fixtures, and quartz counters in kitchen. Located on a premium 50’ lot close to schools, parks, walking paths & shops making it the perfect place to call home., Flooring: Hardwood, Flooring: Carpet Wall To Wall (id:28469)
Property Details
|
MLS® Number
|
X10442250 |
|
Property Type
|
Single Family |
|
Neigbourhood
|
Fox Run |
|
Community Name
|
8209 - Goulbourn Twp From Franktown Rd/South To Rideau |
|
AmenitiesNearBy
|
Public Transit, Park |
|
ParkingSpaceTotal
|
4 |
Building
|
BathroomTotal
|
3 |
|
BedroomsAboveGround
|
5 |
|
BedroomsTotal
|
5 |
|
Amenities
|
Fireplace(s) |
|
Appliances
|
Dishwasher, Dryer, Refrigerator, Stove, Washer |
|
BasementDevelopment
|
Unfinished |
|
BasementType
|
Full (unfinished) |
|
ConstructionStyleAttachment
|
Detached |
|
CoolingType
|
Central Air Conditioning |
|
ExteriorFinish
|
Brick |
|
FoundationType
|
Concrete |
|
HeatingFuel
|
Natural Gas |
|
HeatingType
|
Forced Air |
|
StoriesTotal
|
2 |
|
Type
|
House |
|
UtilityWater
|
Municipal Water |
Parking
Land
|
Acreage
|
No |
|
LandAmenities
|
Public Transit, Park |
|
Sewer
|
Sanitary Sewer |
|
SizeDepth
|
99 Ft |
|
SizeFrontage
|
50 Ft |
|
SizeIrregular
|
50 X 99 Ft ; 0 |
|
SizeTotalText
|
50 X 99 Ft ; 0 |
|
ZoningDescription
|
Residential |
Rooms
| Level |
Type |
Length |
Width |
Dimensions |
|
Second Level |
Bedroom |
3.25 m |
3.86 m |
3.25 m x 3.86 m |
|
Second Level |
Primary Bedroom |
5.33 m |
3.5 m |
5.33 m x 3.5 m |
|
Second Level |
Bathroom |
|
|
Measurements not available |
|
Second Level |
Bedroom |
3.98 m |
3.37 m |
3.98 m x 3.37 m |
|
Second Level |
Bedroom |
3.68 m |
3.37 m |
3.68 m x 3.37 m |
|
Main Level |
Dining Room |
3.55 m |
5.41 m |
3.55 m x 5.41 m |
|
Main Level |
Kitchen |
3.4 m |
4.16 m |
3.4 m x 4.16 m |
|
Main Level |
Living Room |
4.54 m |
3.45 m |
4.54 m x 3.45 m |
|
Main Level |
Dining Room |
2.69 m |
3.45 m |
2.69 m x 3.45 m |
|
Main Level |
Den |
3.3 m |
3.3 m |
3.3 m x 3.3 m |
Utilities
|
Natural Gas Available
|
Available |


