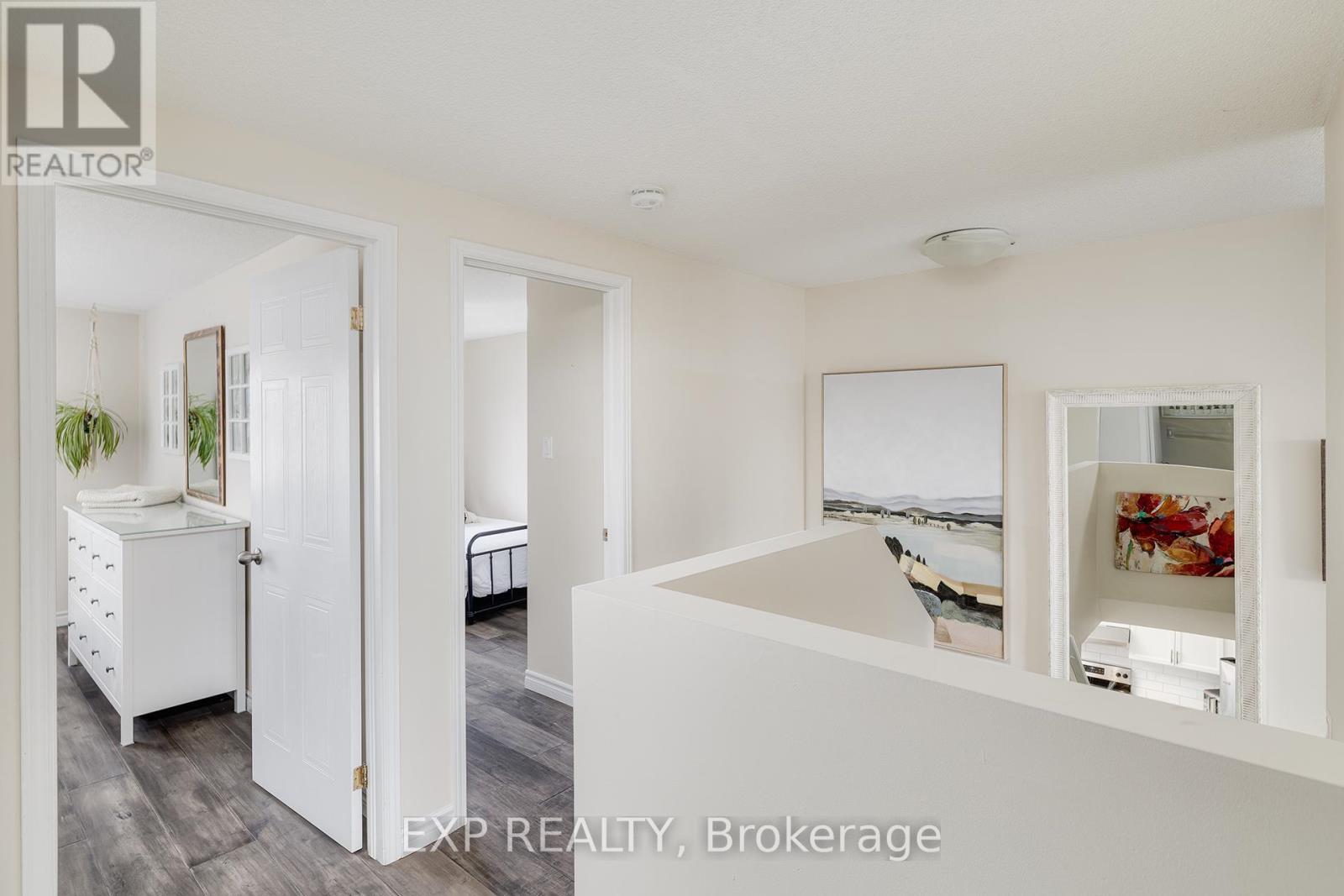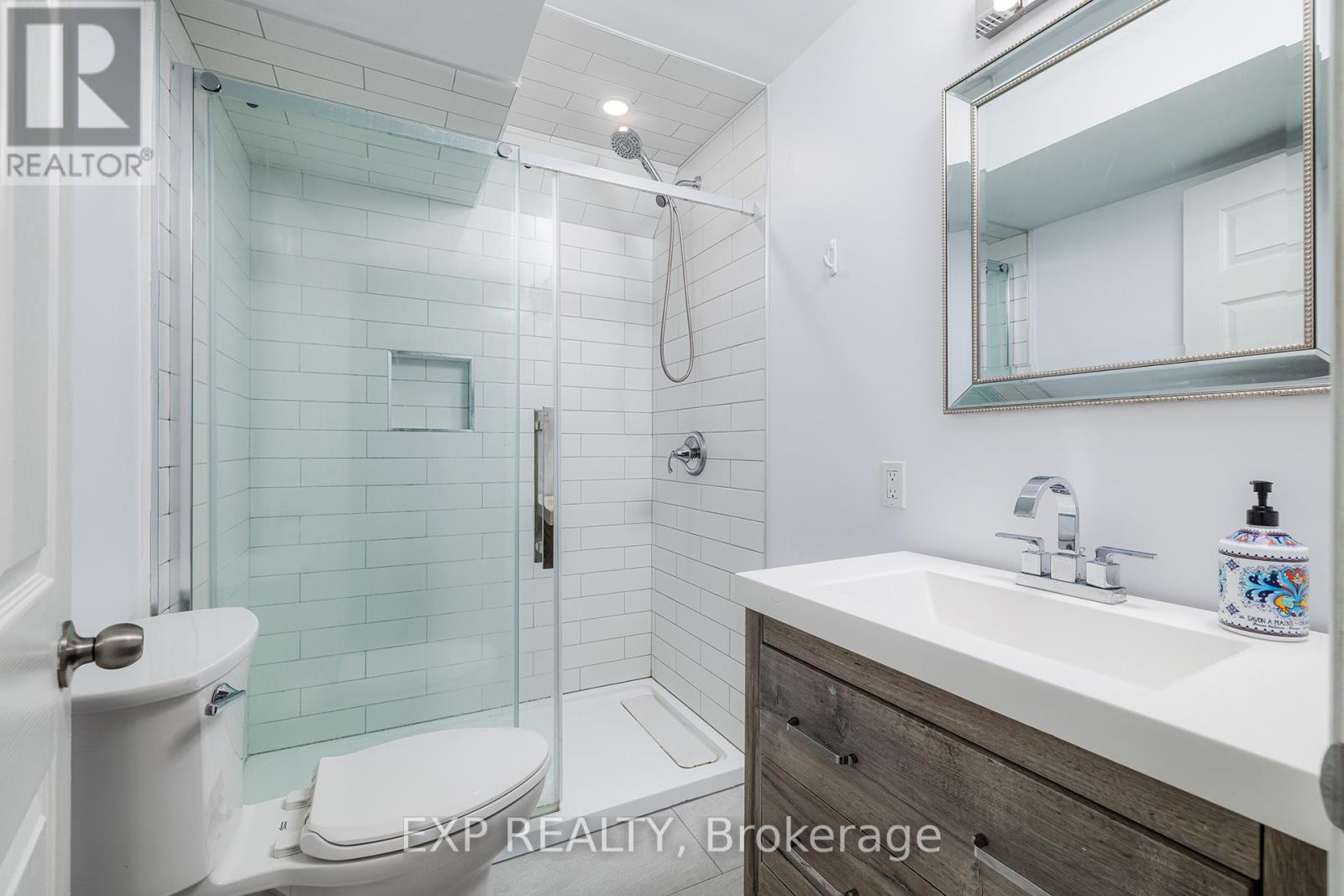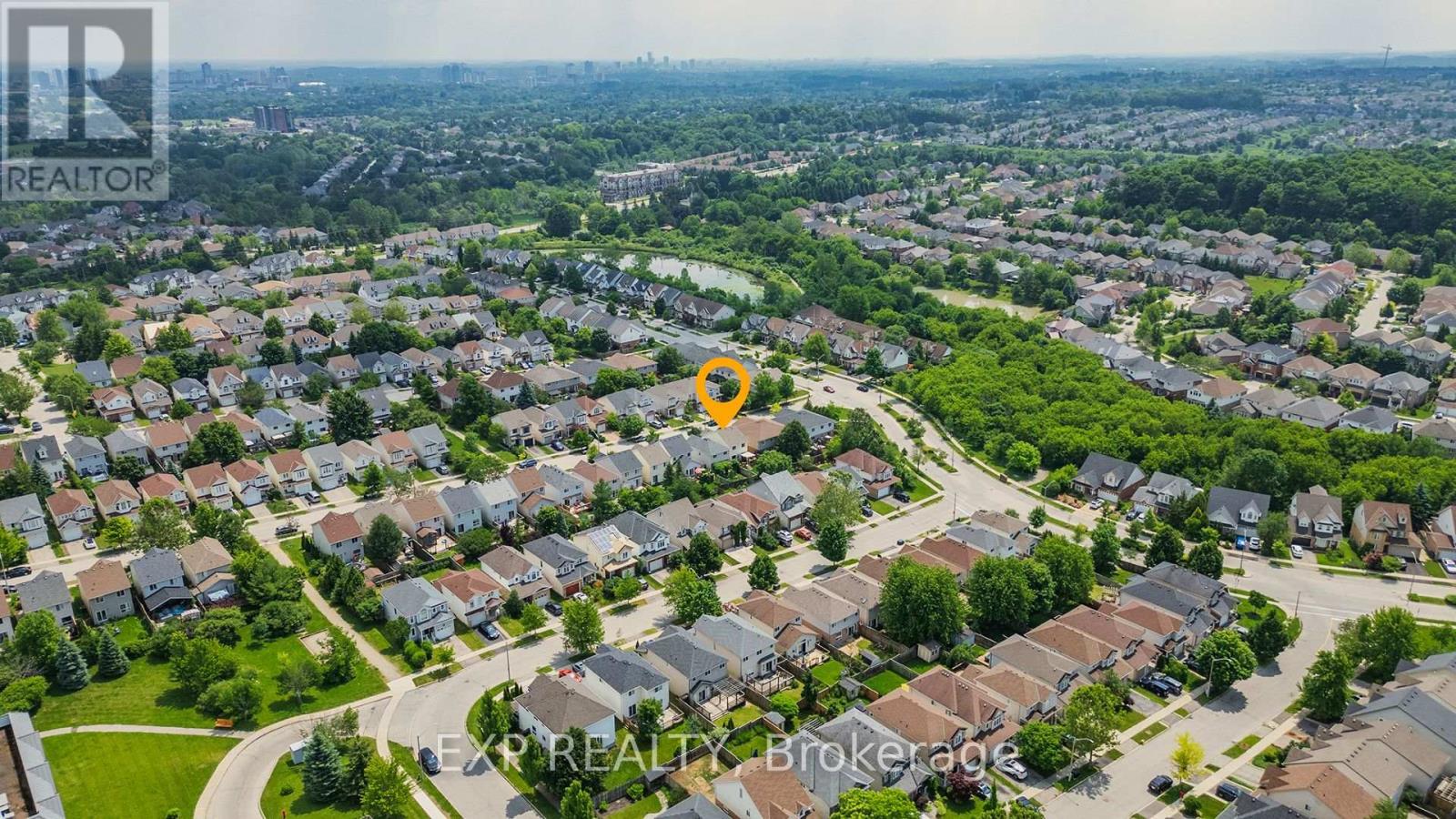3 Bedroom
3 Bathroom
Central Air Conditioning
Forced Air
$799,900
Welcome to 603 Royal Fern, a charming 3-bedroom, 2.5-bath home nestled within the picturesque Columbia Forest neighbourhood. This family-friendly area boasts scenic walking trails and highly ranked schools. The home features stunning engineered hardwood flooring throughout, a modern kitchen with Quartz countertops and a beautiful backsplash with an open view to the living room and backyard, ideal for entertaining. An additional upstairs living room can easily be converted into a fourth bedroom, while the second floor hosts three spacious bedrooms with ample sunlight. The fully finished basement provides extra living space and a 3-piece washroom. Recent upgrades include a new roof - 2019, furnace - 2020, A/C - 2021, Stove, Washer/Dryer - 2020, Dishwasher - 2023, Driveway - 2021, Basement Bathroom - 2021, Upstairs Bathroom Shower - 2020. (id:27910)
Property Details
|
MLS® Number
|
X8475560 |
|
Property Type
|
Single Family |
|
Amenities Near By
|
Place Of Worship, Schools |
|
Community Features
|
School Bus |
|
Features
|
Cul-de-sac |
|
Parking Space Total
|
3 |
|
Structure
|
Deck |
Building
|
Bathroom Total
|
3 |
|
Bedrooms Above Ground
|
3 |
|
Bedrooms Total
|
3 |
|
Appliances
|
Dishwasher, Dryer, Refrigerator, Stove, Washer |
|
Basement Development
|
Finished |
|
Basement Type
|
Full (finished) |
|
Construction Style Attachment
|
Detached |
|
Cooling Type
|
Central Air Conditioning |
|
Exterior Finish
|
Vinyl Siding |
|
Foundation Type
|
Poured Concrete |
|
Heating Fuel
|
Natural Gas |
|
Heating Type
|
Forced Air |
|
Stories Total
|
2 |
|
Type
|
House |
|
Utility Water
|
Municipal Water |
Parking
Land
|
Acreage
|
No |
|
Land Amenities
|
Place Of Worship, Schools |
|
Sewer
|
Sanitary Sewer |
|
Size Irregular
|
27.89 X 101.71 Ft |
|
Size Total Text
|
27.89 X 101.71 Ft|under 1/2 Acre |
Rooms
| Level |
Type |
Length |
Width |
Dimensions |
|
Second Level |
Bedroom 2 |
2.54 m |
3.71 m |
2.54 m x 3.71 m |
|
Second Level |
Bedroom 3 |
2.44 m |
4.04 m |
2.44 m x 4.04 m |
|
Second Level |
Family Room |
3.1 m |
5.16 m |
3.1 m x 5.16 m |
|
Second Level |
Primary Bedroom |
3.2 m |
4.04 m |
3.2 m x 4.04 m |
|
Basement |
Recreational, Games Room |
5.33 m |
3.15 m |
5.33 m x 3.15 m |
|
Main Level |
Dining Room |
2.24 m |
3.15 m |
2.24 m x 3.15 m |
|
Main Level |
Kitchen |
2.24 m |
3.66 m |
2.24 m x 3.66 m |
|
Main Level |
Living Room |
3.53 m |
5.11 m |
3.53 m x 5.11 m |









































