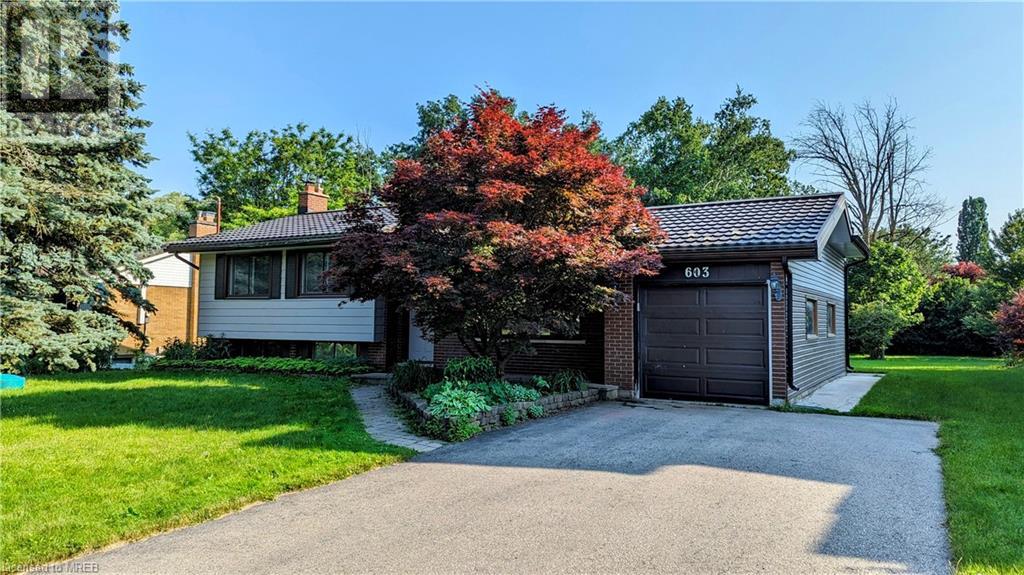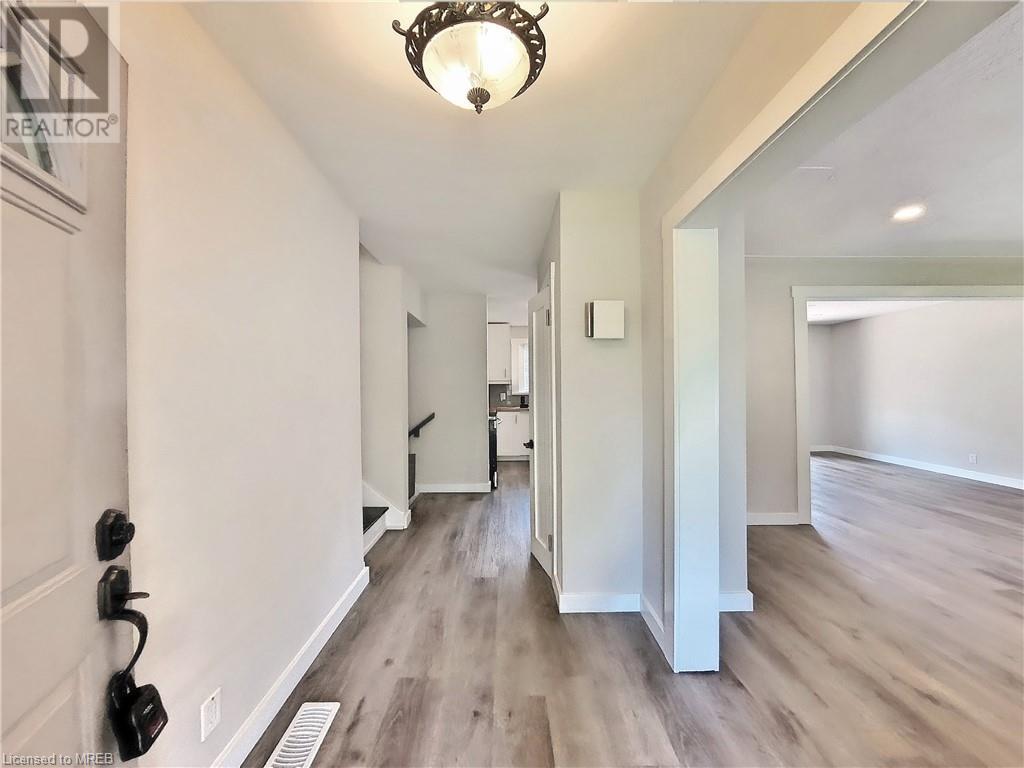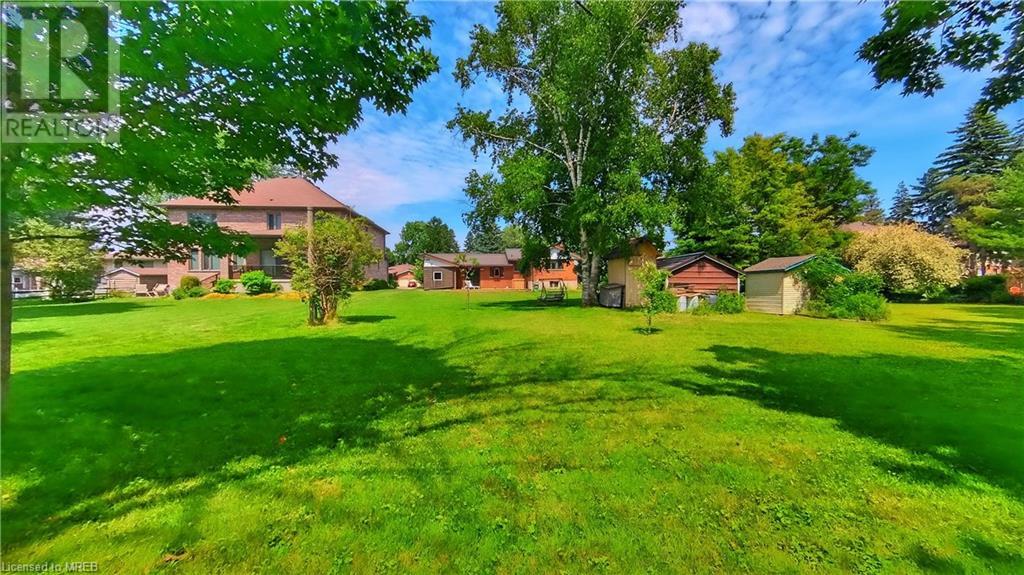3 Bedroom
3 Bathroom
1214 sqft
2 Level
Central Air Conditioning
Forced Air
$3,750 Monthly
Welcome to your dream home in the heart of Prime Colonial Acres! This beautifully renovated 3-bedroom, 3-bathroom home boasts an open-concept main floor featuring a modern white kitchen with sleek finishes, perfect for entertaining. The spacious living and dining areas seamlessly walk out to a generous deck overlooking one of the deepest and most stunning lots in the neighborhood, renowned for its expansive and picturesque backyards.The finished basement offers a cozy retreat with a charming fireplace, an additional powder room, and another convenient walkout, providing versatile space for relaxation or entertaining guests. Located just moments from Conestoga Mall and surrounded by gorgeous walking trails, this home sits in a tranquil, park-like setting that perfectly balances convenience with natural beauty.Don't miss your opportunity to lease this exceptional property in a sought-after neighborhood that combines modern living with serene outdoor spaces. Welcome home to Colonial Acres! (id:27910)
Property Details
|
MLS® Number
|
40609730 |
|
Property Type
|
Single Family |
|
Community Features
|
Quiet Area |
|
Parking Space Total
|
7 |
Building
|
Bathroom Total
|
3 |
|
Bedrooms Above Ground
|
3 |
|
Bedrooms Total
|
3 |
|
Appliances
|
Dishwasher, Dryer, Stove, Washer, Hood Fan |
|
Architectural Style
|
2 Level |
|
Basement Development
|
Finished |
|
Basement Type
|
Full (finished) |
|
Construction Style Attachment
|
Detached |
|
Cooling Type
|
Central Air Conditioning |
|
Exterior Finish
|
Brick Veneer |
|
Half Bath Total
|
1 |
|
Heating Type
|
Forced Air |
|
Stories Total
|
2 |
|
Size Interior
|
1214 Sqft |
|
Type
|
House |
|
Utility Water
|
Municipal Water |
Parking
Land
|
Acreage
|
No |
|
Sewer
|
Municipal Sewage System |
|
Size Depth
|
150 Ft |
|
Size Frontage
|
70 Ft |
|
Zoning Description
|
Sr3 |
Rooms
| Level |
Type |
Length |
Width |
Dimensions |
|
Second Level |
4pc Bathroom |
|
|
Measurements not available |
|
Second Level |
4pc Bathroom |
|
|
Measurements not available |
|
Second Level |
Bedroom |
|
|
10'11'' x 10'2'' |
|
Second Level |
Bedroom |
|
|
14'0'' x 9'4'' |
|
Second Level |
Primary Bedroom |
|
|
14'0'' x 11'5'' |
|
Basement |
2pc Bathroom |
|
|
Measurements not available |
|
Basement |
Recreation Room |
|
|
18'0'' x 15'11'' |
|
Main Level |
Kitchen |
|
|
10'11'' x 10'11'' |
|
Main Level |
Dining Room |
|
|
10'11'' x 10'2'' |
|
Main Level |
Living Room |
|
|
14'0'' x 10'11'' |





























