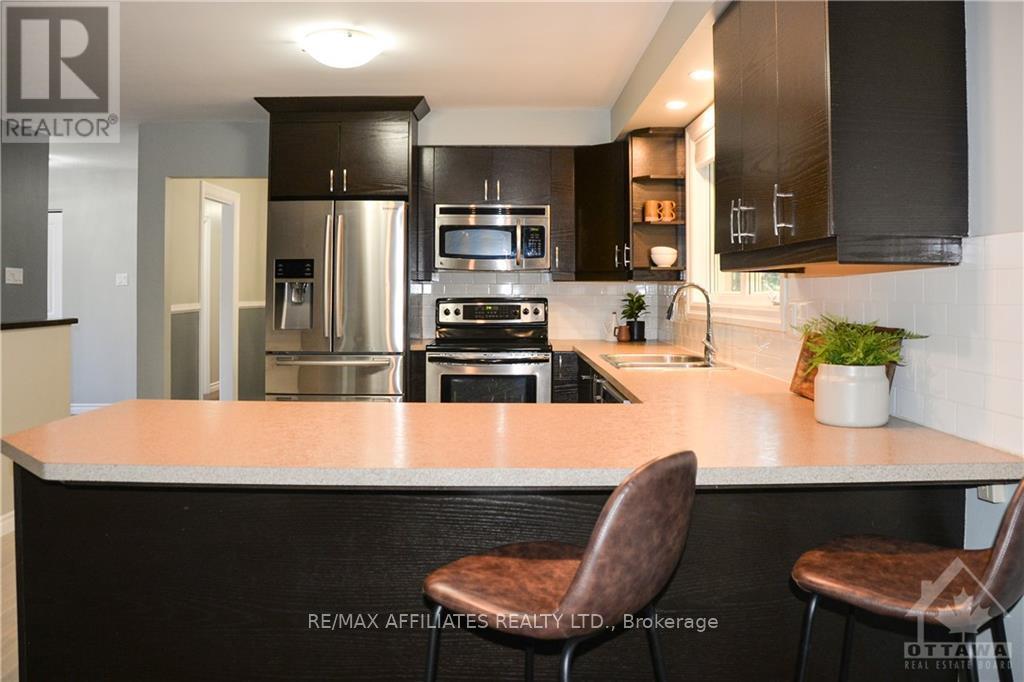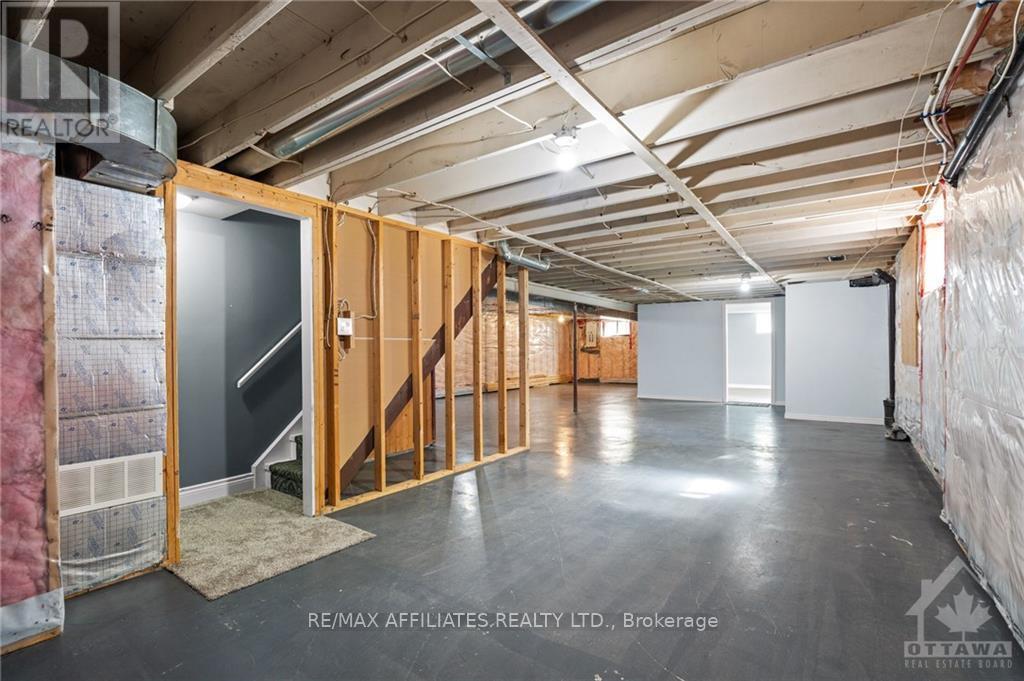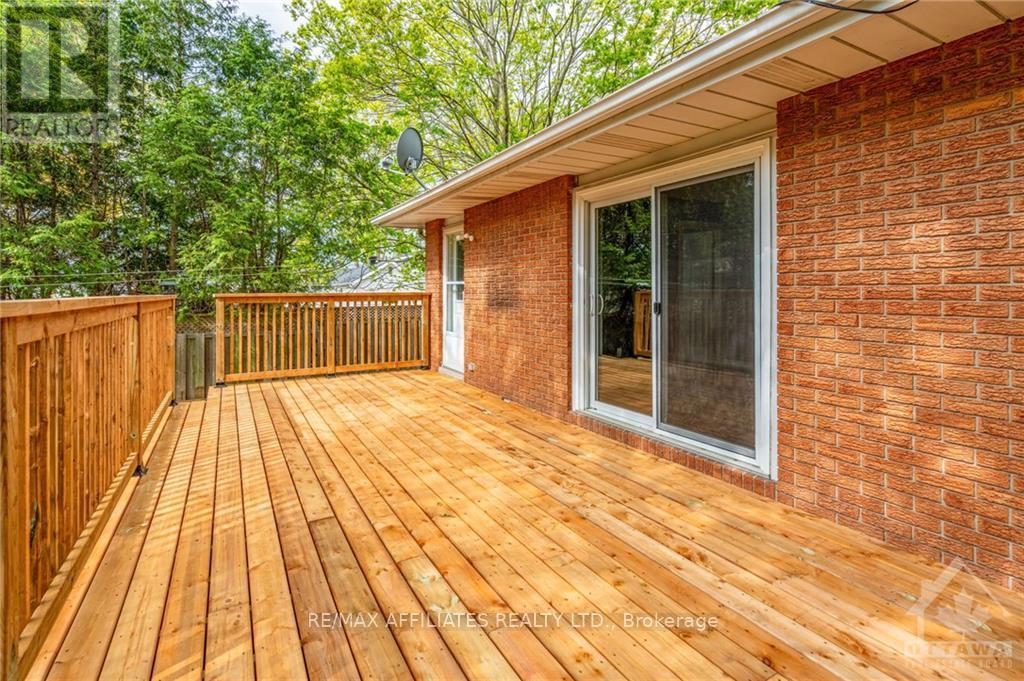4 Bedroom
2 Bathroom
Bungalow
Fireplace
Central Air Conditioning
Forced Air
$699,900
Check out this fully renovated bungalow in the heart of downtown Richmond! Just steps away from schools, parks, restaurants, and honestly everything you need - right at your doorstep! Whether you’re craving the ultimate family-friendly setup or you're looking for a space to customize, this one has it all. The open-concept kitchen is a total showstopper with sleek stainless steel appliances, tons of storage, and a massive eat-in dining space that leads to a brand-new deck and a private, fenced backyard – perfect for weekend BBQs! The formal dining room off the foyer/kitchen & the cozy living room, complete with a stone-mantled gas fireplace, perfect for chilly nights. Three plush-carpeted bedrooms (including a dreamy primary with ensuite) plus a pristine finished basement with an extra bedroom mean there’s room for everyone! Bonus: NEW gas water heater (2022), NEW furnace (2023), & NEW water softener. This is your chance to own a stylish, move-in ready home in Richmond – don't miss out!, Flooring: Hardwood, Flooring: Ceramic, Flooring: Carpet Wall To Wall (id:28469)
Property Details
|
MLS® Number
|
X9522323 |
|
Property Type
|
Single Family |
|
Neigbourhood
|
Richmond |
|
Community Name
|
8204 - Richmond |
|
AmenitiesNearBy
|
Park |
|
CommunityFeatures
|
School Bus |
|
ParkingSpaceTotal
|
6 |
|
Structure
|
Deck |
Building
|
BathroomTotal
|
2 |
|
BedroomsAboveGround
|
3 |
|
BedroomsBelowGround
|
1 |
|
BedroomsTotal
|
4 |
|
Amenities
|
Fireplace(s) |
|
Appliances
|
Water Heater, Water Treatment, Dishwasher, Dryer, Hood Fan, Microwave, Refrigerator, Stove, Washer |
|
ArchitecturalStyle
|
Bungalow |
|
BasementDevelopment
|
Partially Finished |
|
BasementType
|
Full (partially Finished) |
|
ConstructionStyleAttachment
|
Detached |
|
CoolingType
|
Central Air Conditioning |
|
ExteriorFinish
|
Brick |
|
FireplacePresent
|
Yes |
|
FireplaceTotal
|
1 |
|
FoundationType
|
Block |
|
HeatingFuel
|
Natural Gas |
|
HeatingType
|
Forced Air |
|
StoriesTotal
|
1 |
|
Type
|
House |
Parking
Land
|
Acreage
|
No |
|
FenceType
|
Fenced Yard |
|
LandAmenities
|
Park |
|
Sewer
|
Sanitary Sewer |
|
SizeDepth
|
150 Ft |
|
SizeFrontage
|
100 Ft |
|
SizeIrregular
|
100 X 150 Ft ; 0 |
|
SizeTotalText
|
100 X 150 Ft ; 0 |
|
ZoningDescription
|
Res |
Rooms
| Level |
Type |
Length |
Width |
Dimensions |
|
Lower Level |
Recreational, Games Room |
14.52 m |
3.45 m |
14.52 m x 3.45 m |
|
Lower Level |
Recreational, Games Room |
14.3 m |
4.36 m |
14.3 m x 4.36 m |
|
Lower Level |
Bedroom |
4.16 m |
4.26 m |
4.16 m x 4.26 m |
|
Main Level |
Bathroom |
2.33 m |
1.54 m |
2.33 m x 1.54 m |
|
Main Level |
Bedroom |
3.63 m |
3.07 m |
3.63 m x 3.07 m |
|
Main Level |
Laundry Room |
3.4 m |
2.41 m |
3.4 m x 2.41 m |
|
Main Level |
Family Room |
5.48 m |
3.98 m |
5.48 m x 3.98 m |
|
Main Level |
Foyer |
1.8 m |
4.01 m |
1.8 m x 4.01 m |
|
Main Level |
Dining Room |
3.53 m |
3.02 m |
3.53 m x 3.02 m |
|
Main Level |
Kitchen |
3.53 m |
4.16 m |
3.53 m x 4.16 m |
|
Main Level |
Living Room |
4.8 m |
3.42 m |
4.8 m x 3.42 m |
|
Main Level |
Bedroom |
3.04 m |
3.96 m |
3.04 m x 3.96 m |
|
Main Level |
Bathroom |
2.33 m |
1.82 m |
2.33 m x 1.82 m |
|
Main Level |
Primary Bedroom |
3.53 m |
3.63 m |
3.53 m x 3.63 m |
Utilities
|
Natural Gas Available
|
Available |
































