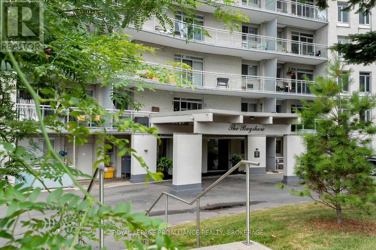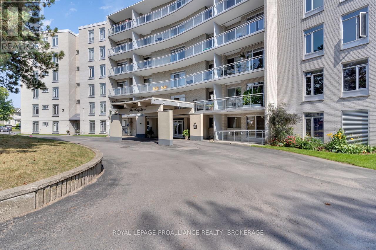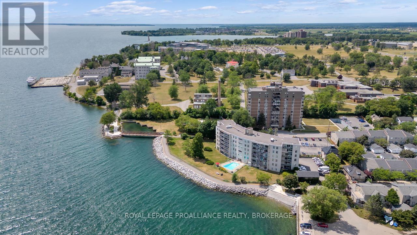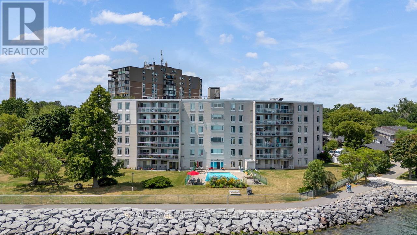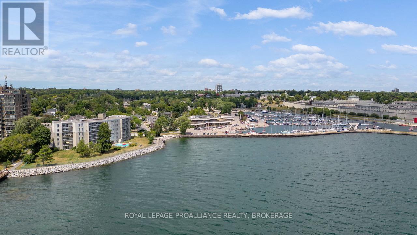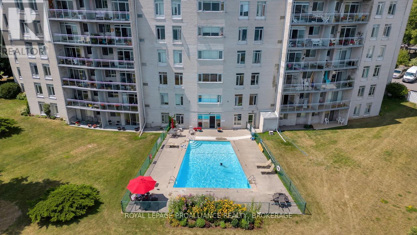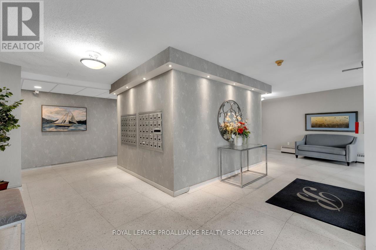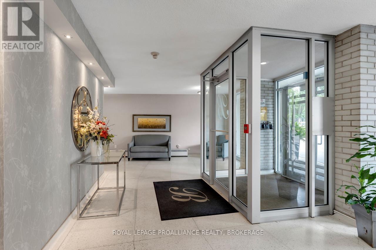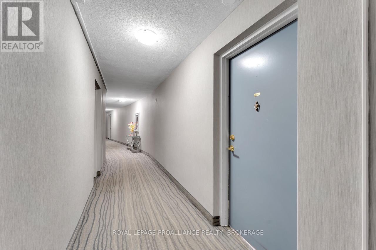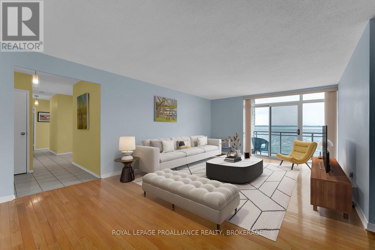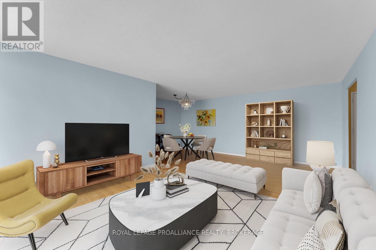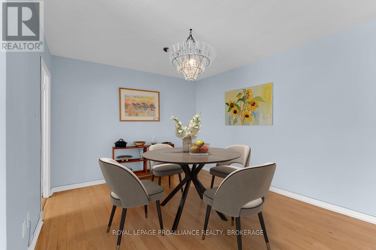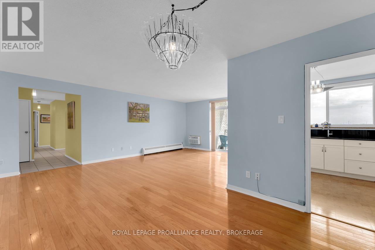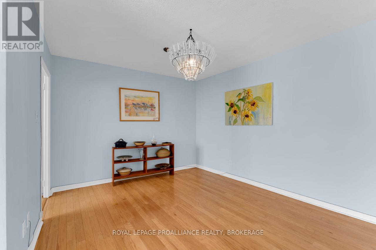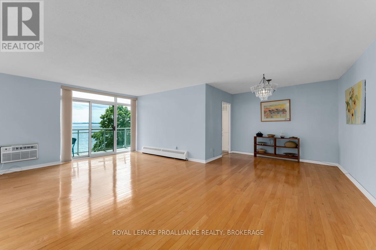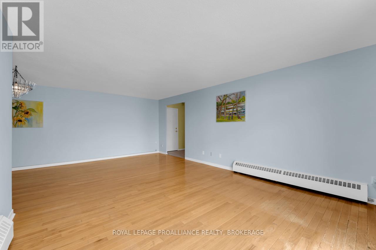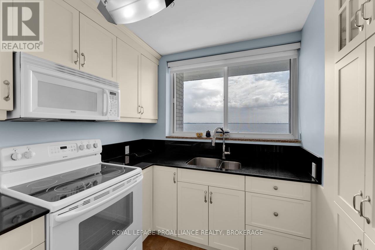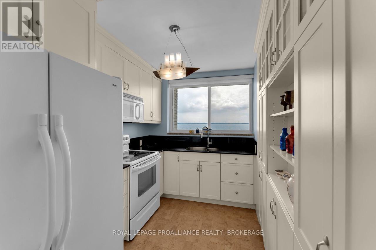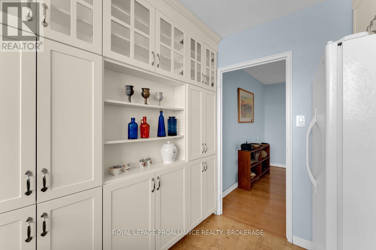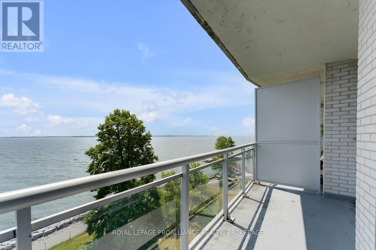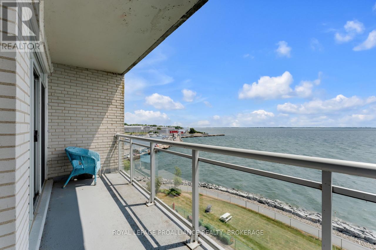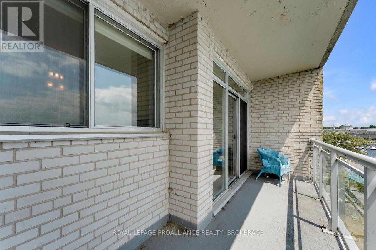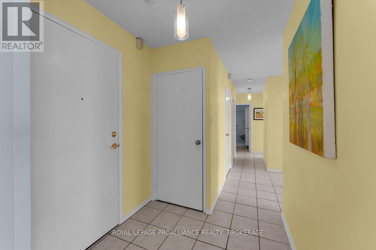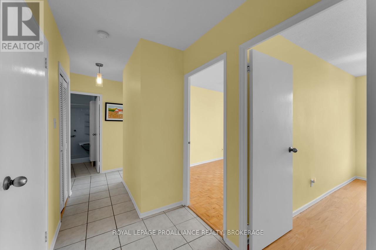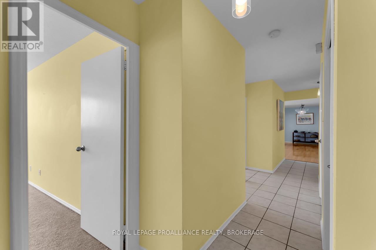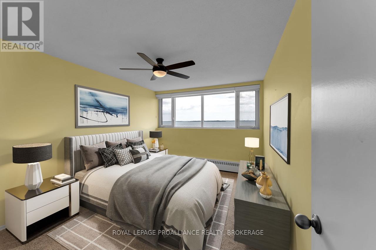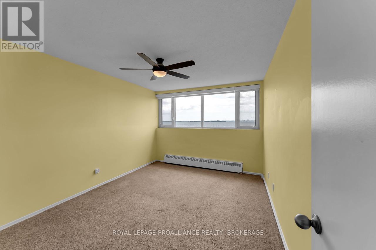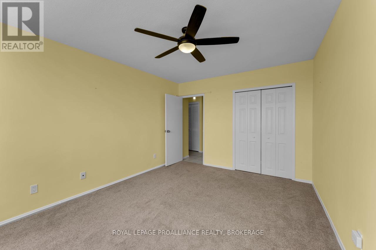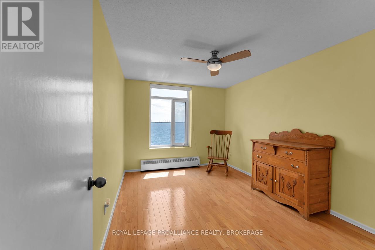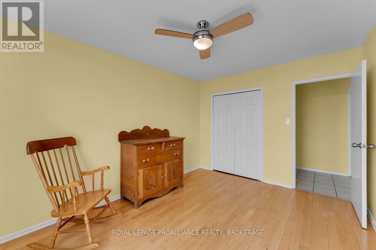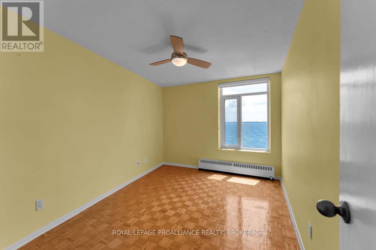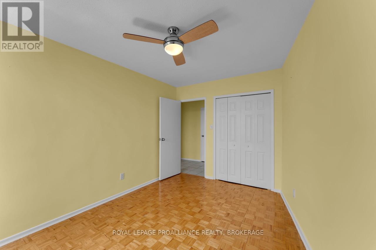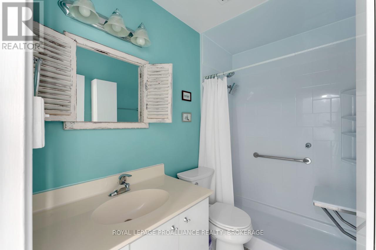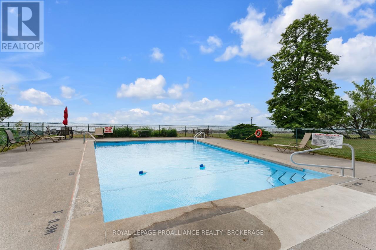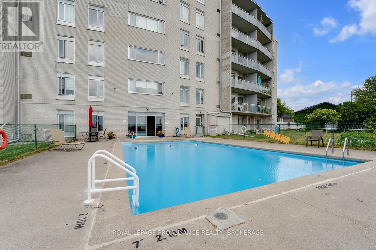604 - 1 Mowat Avenue Kingston, Ontario K7M 1J8
$549,900Maintenance, Heat, Water, Common Area Maintenance, Insurance, Parking
$1,282.33 Monthly
Maintenance, Heat, Water, Common Area Maintenance, Insurance, Parking
$1,282.33 MonthlyWelcome to The Bayshore, nestled in one of Kingston's most coveted settings historic Portsmouth Village. This unique and thoughtfully appointed Penthouse suite offers a timeless elegance with three generously sized bedrooms, a perfectly proportioned living room, a classic dining space perfect for entertaining, and a light-filled kitchen designed for both beauty and function. From nearly every room, take in the breathtaking southern exposure views of Lake Ontario and the iconic Portsmouth Olympic Harbour inviting a sense of peace and connection to nature. The building itself is rich in lifestyle offerings, including a waterside pool and a charming ground-floor common room ideal for gathering with neighbours or relaxing with a good book. Step outside to enjoy Lake Ontario Park or take in the scenic 8km walking trail along Kingston's stunning waterfront. The Bayshore is where elevated design meets a tranquil lakeside lifestyle truly a place to feel at home.Monthly condominium fees include parking, heating, water/sewer, building insurance, and maintenance allowing for a simplified and carefree lifestyle. As an added bonus, there is a separate building offering a common storage facility for bicycles, kayaks, canoes and more. (id:28469)
Property Details
| MLS® Number | X12303119 |
| Property Type | Single Family |
| Neigbourhood | Portsmouth |
| Community Name | 18 - Central City West |
| Amenities Near By | Marina, Park |
| Community Features | Fishing, Pet Restrictions |
| Easement | Unknown, None |
| Features | Elevator, Balcony |
| Parking Space Total | 1 |
| Pool Type | Outdoor Pool |
| View Type | Lake View, Direct Water View |
| Water Front Type | Waterfront |
Building
| Bathroom Total | 1 |
| Bedrooms Above Ground | 3 |
| Bedrooms Total | 3 |
| Age | 51 To 99 Years |
| Amenities | Party Room, Separate Electricity Meters, Storage - Locker |
| Appliances | Microwave, Stove, Refrigerator |
| Cooling Type | Window Air Conditioner |
| Exterior Finish | Brick |
| Heating Type | Baseboard Heaters |
| Size Interior | 1,000 - 1,199 Ft2 |
| Type | Apartment |
Parking
| No Garage |
Land
| Access Type | Public Road |
| Acreage | No |
| Land Amenities | Marina, Park |
| Landscape Features | Landscaped |
| Zoning Description | B1.62 |
Rooms
| Level | Type | Length | Width | Dimensions |
|---|---|---|---|---|
| Main Level | Living Room | 4.14 m | 6.67 m | 4.14 m x 6.67 m |
| Main Level | Kitchen | 3.01 m | 2.36 m | 3.01 m x 2.36 m |
| Main Level | Dining Room | 3.21 m | 2.2 m | 3.21 m x 2.2 m |
| Main Level | Primary Bedroom | 4.53 m | 3.35 m | 4.53 m x 3.35 m |
| Main Level | Bedroom | 4.07 m | 3.25 m | 4.07 m x 3.25 m |
| Main Level | Bedroom 2 | 4.07 m | 3.05 m | 4.07 m x 3.05 m |
| Main Level | Bathroom | 2.43 m | 1.51 m | 2.43 m x 1.51 m |
| Main Level | Other | 5.33 m | 1.82 m | 5.33 m x 1.82 m |

