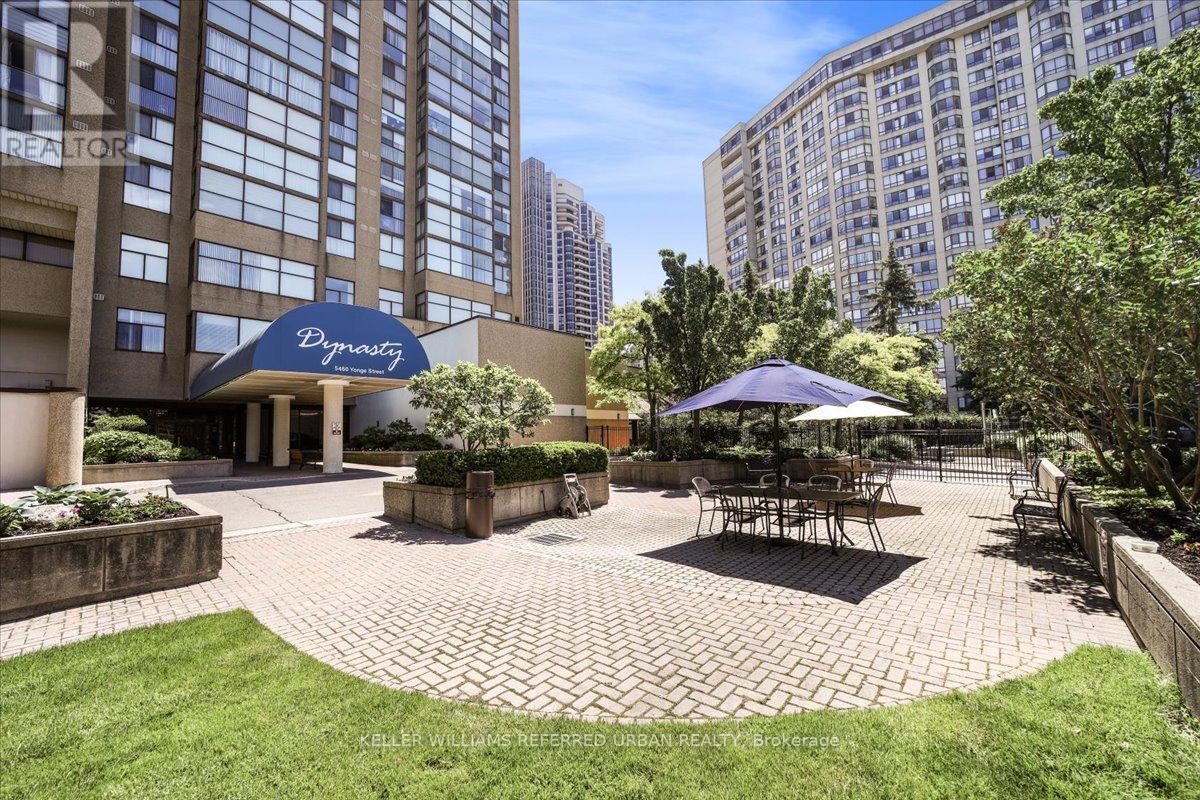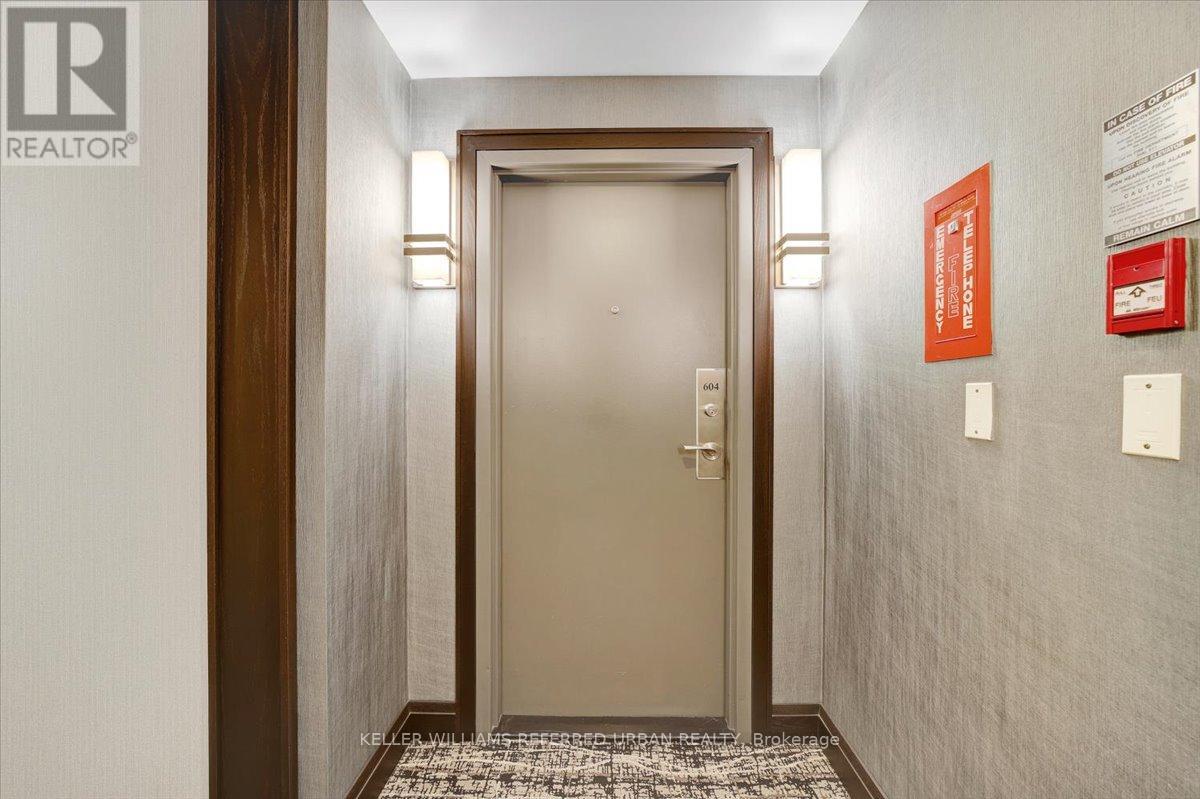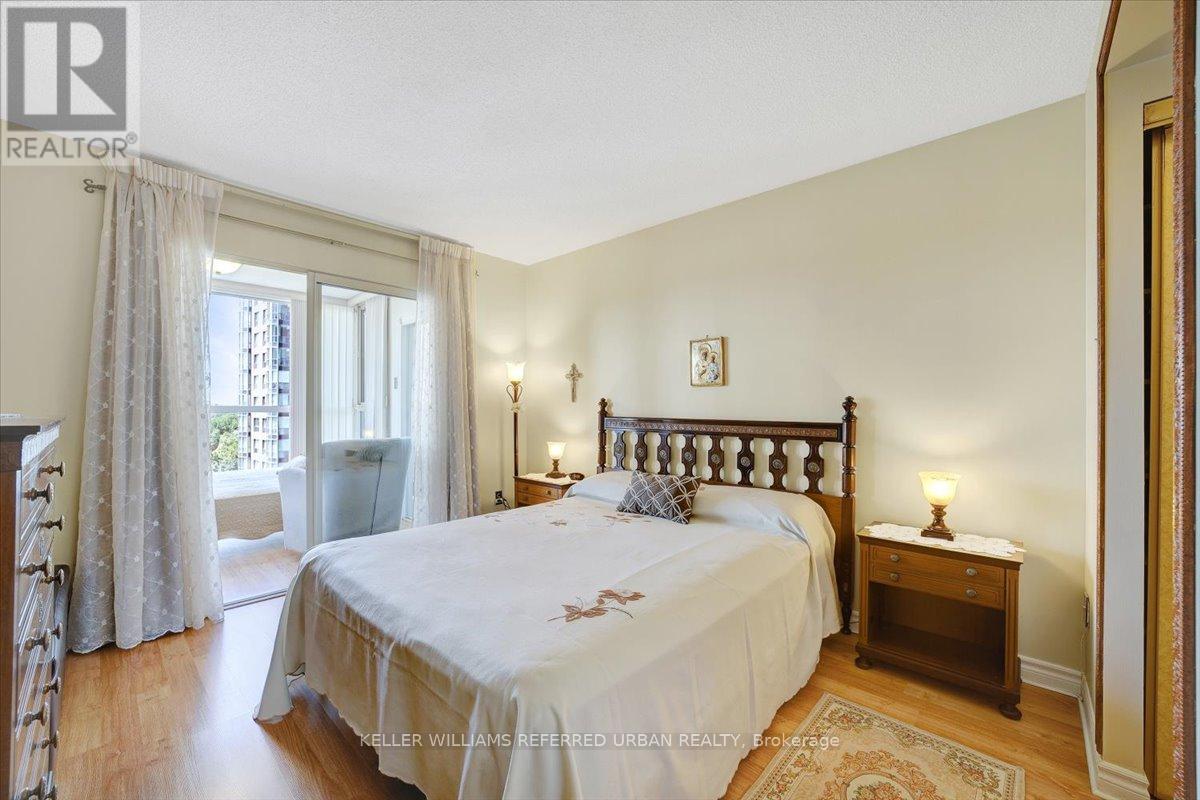2 Bedroom
2 Bathroom
Indoor Pool
Central Air Conditioning
Forced Air
Landscaped
$699,000Maintenance,
$891 Monthly
Warm and Inviting - This one feels like Home and Comes with a Sunset View! Hardwood through living areas - Over 1050Sq FT and Perfectly planned to create an open airy living and dining spaces while offering a proper full size kitchen with cheerful breakfast room! Meticulously cared for and thoughtfully updated. Renovated kitchen offers loads of cabinet and counter space and includes quality appliances. Two updated bathrooms. Spacious primary suite with huge bath/jetted tub and His/Hers closets. Second bathroom has walk in shower. Additional den has a closet and makes an excellent guest room/home office++ Spacious storage room ensuite with laundry and built ins for a well organized space. An additional Locker is included. Parking. Tons of clean modern amenities and garden areas and a friendly community! All wrapped up, this one is a Wonderful Place to Call Home! Direct access to main floor retail shops/pharmacy/doctors and more++ Clean as a whistle and an Easy walk to Subway and all that is on Yonge! **** EXTRAS **** West Sunset View. Building amenities include: concierge, Large Fitness Centre + yoga studio, basketball & squash courts, indoor pool, hot tub, sauna, party room, media room, hobby room, table tennis, outdoor patio with BBQ. (id:27910)
Property Details
|
MLS® Number
|
C8391686 |
|
Property Type
|
Single Family |
|
Community Name
|
Willowdale West |
|
Amenities Near By
|
Park, Public Transit |
|
Community Features
|
Pet Restrictions |
|
Features
|
In Suite Laundry |
|
Parking Space Total
|
1 |
|
Pool Type
|
Indoor Pool |
|
Structure
|
Squash & Raquet Court, Patio(s) |
|
View Type
|
View |
Building
|
Bathroom Total
|
2 |
|
Bedrooms Above Ground
|
1 |
|
Bedrooms Below Ground
|
1 |
|
Bedrooms Total
|
2 |
|
Amenities
|
Visitor Parking, Party Room, Exercise Centre, Storage - Locker, Security/concierge |
|
Appliances
|
Alarm System, Dishwasher, Dryer, Hood Fan, Microwave, Refrigerator, Stove, Washer, Whirlpool, Window Coverings |
|
Cooling Type
|
Central Air Conditioning |
|
Exterior Finish
|
Concrete |
|
Fire Protection
|
Controlled Entry |
|
Heating Fuel
|
Natural Gas |
|
Heating Type
|
Forced Air |
|
Type
|
Apartment |
Parking
Land
|
Acreage
|
No |
|
Land Amenities
|
Park, Public Transit |
|
Landscape Features
|
Landscaped |
Rooms
| Level |
Type |
Length |
Width |
Dimensions |
|
Main Level |
Foyer |
3.46 m |
2.01 m |
3.46 m x 2.01 m |
|
Main Level |
Living Room |
3.88 m |
3.26 m |
3.88 m x 3.26 m |
|
Main Level |
Dining Room |
3.58 m |
3.26 m |
3.58 m x 3.26 m |
|
Main Level |
Kitchen |
2.88 m |
2.72 m |
2.88 m x 2.72 m |
|
Main Level |
Eating Area |
3.52 m |
2.58 m |
3.52 m x 2.58 m |
|
Main Level |
Primary Bedroom |
3.49 m |
3.27 m |
3.49 m x 3.27 m |
|
Main Level |
Den |
2.78 m |
2.53 m |
2.78 m x 2.53 m |
|
Main Level |
Laundry Room |
2.96 m |
1.53 m |
2.96 m x 1.53 m |






































