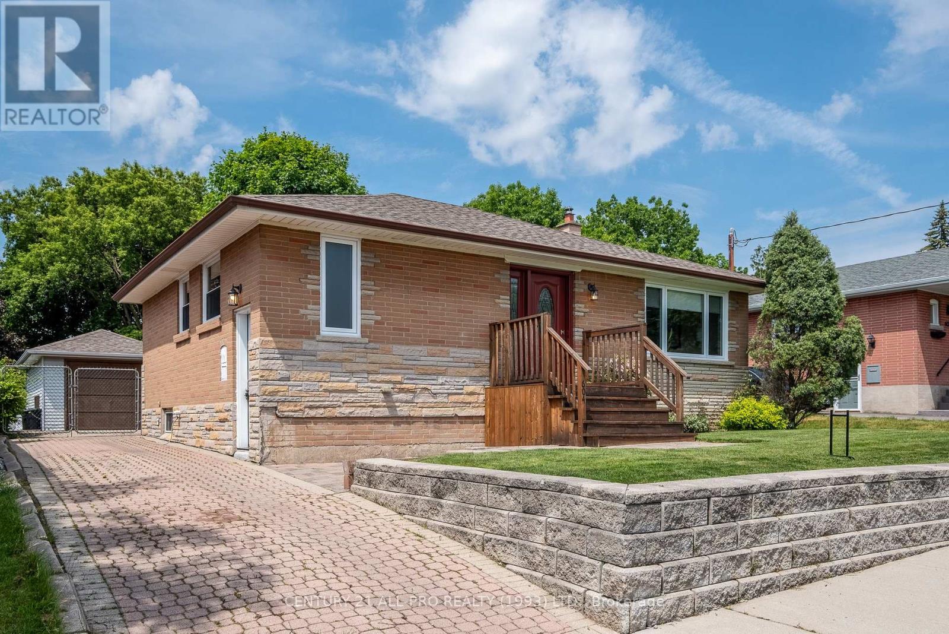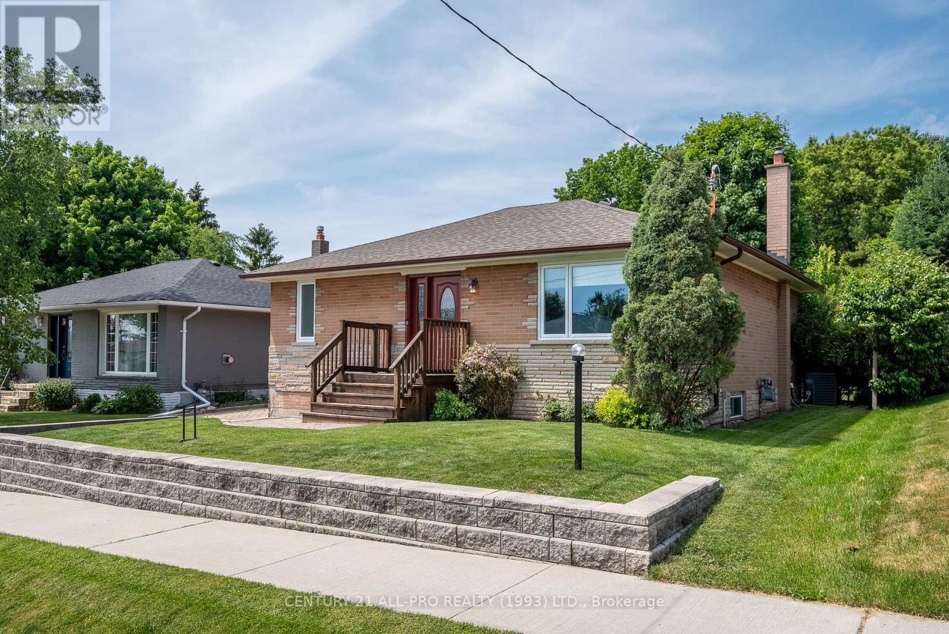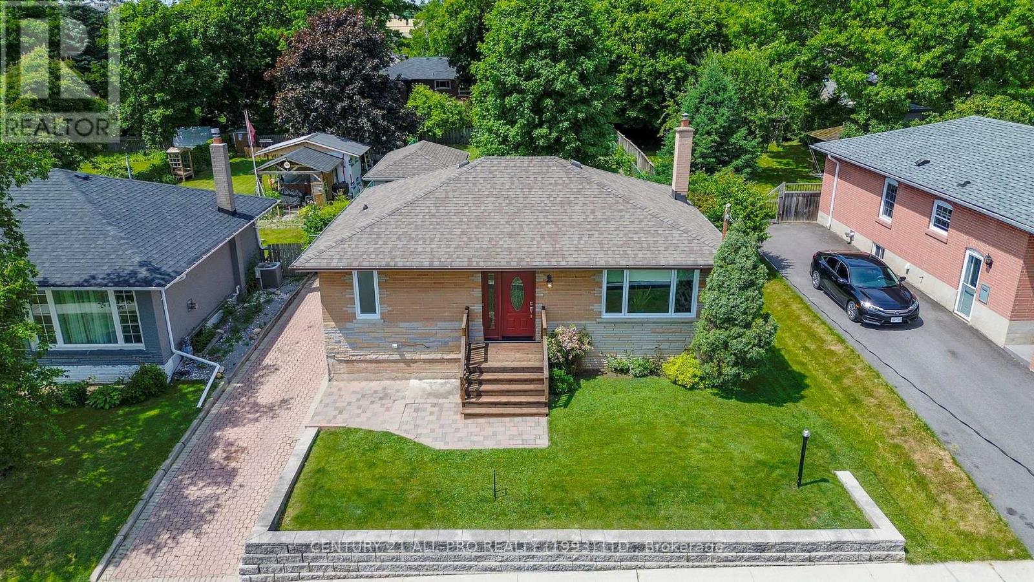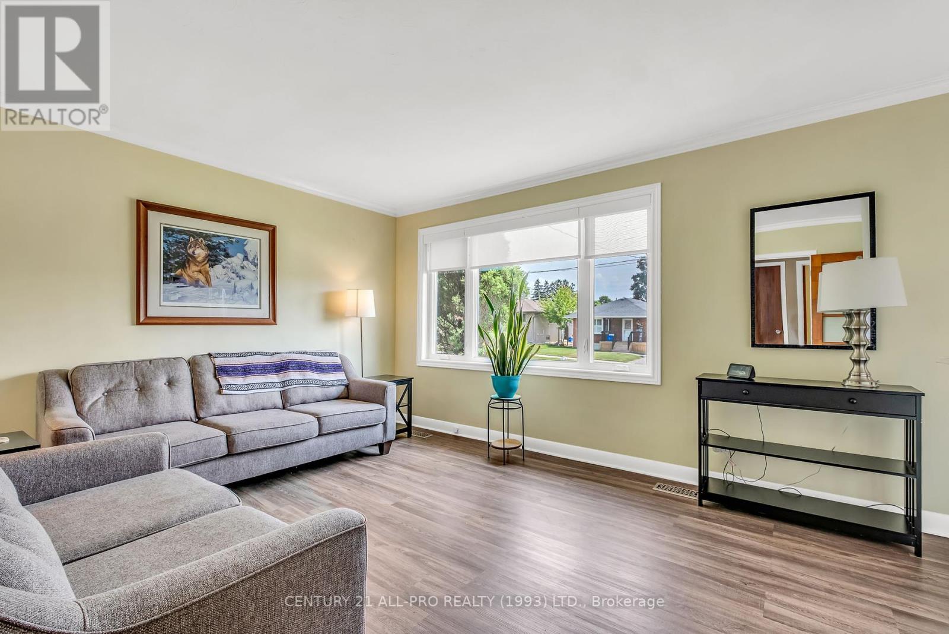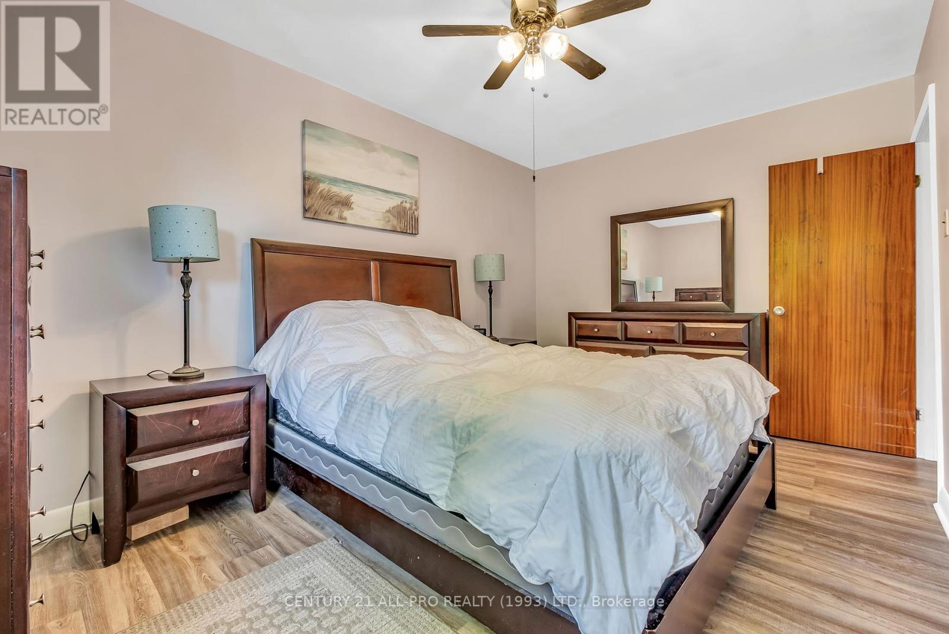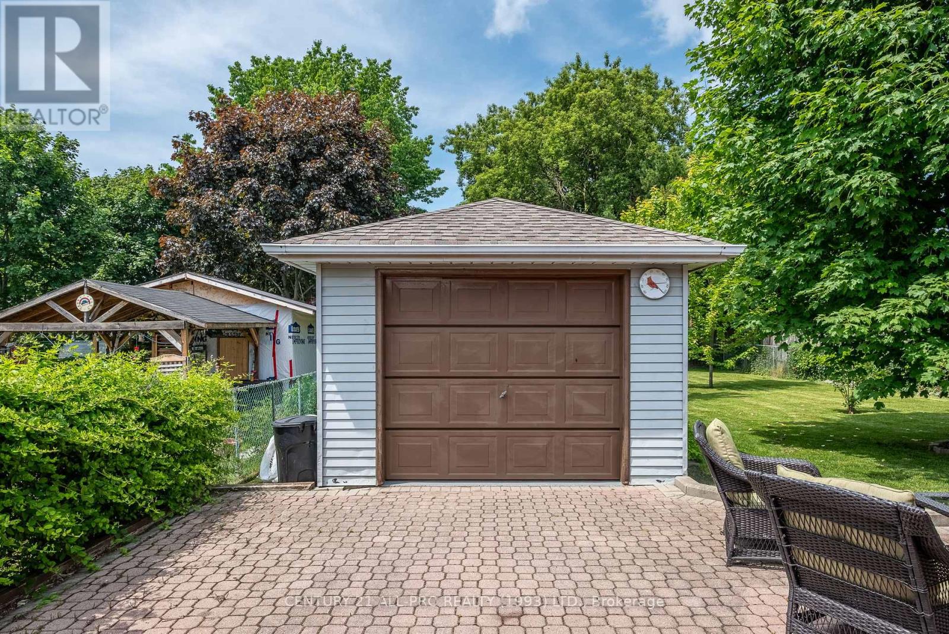3 Bedroom
1 Bathroom
Bungalow
Central Air Conditioning
Forced Air
$774,900
Excellent neighbourhood that is close to schools and shopping. 3 bedroom brick home with 1-4pc bath situated on an exceptional oversized generous 50x165.50 foot lot with detached garage and patio area with privacy. Many upgrades over the 22 years of ownership. Eat in kitchen. One bedroom currently used as an office, separate living room with front door entrance. Great starter or retirement home. Full unfinished basement ideal for future living potential. Includes 4 appliances. (id:27910)
Property Details
|
MLS® Number
|
E8406364 |
|
Property Type
|
Single Family |
|
Community Name
|
Downtown Whitby |
|
Amenities Near By
|
Park, Schools |
|
Parking Space Total
|
3 |
|
Structure
|
Patio(s) |
Building
|
Bathroom Total
|
1 |
|
Bedrooms Above Ground
|
3 |
|
Bedrooms Total
|
3 |
|
Appliances
|
Dryer, Garage Door Opener, Microwave, Refrigerator, Stove, Washer, Window Coverings |
|
Architectural Style
|
Bungalow |
|
Basement Development
|
Unfinished |
|
Basement Type
|
N/a (unfinished) |
|
Construction Style Attachment
|
Detached |
|
Cooling Type
|
Central Air Conditioning |
|
Exterior Finish
|
Brick |
|
Foundation Type
|
Block |
|
Heating Fuel
|
Natural Gas |
|
Heating Type
|
Forced Air |
|
Stories Total
|
1 |
|
Type
|
House |
|
Utility Water
|
Municipal Water |
Parking
Land
|
Acreage
|
No |
|
Land Amenities
|
Park, Schools |
|
Sewer
|
Sanitary Sewer |
|
Size Irregular
|
50 X 165.45 Ft |
|
Size Total Text
|
50 X 165.45 Ft|under 1/2 Acre |
Rooms
| Level |
Type |
Length |
Width |
Dimensions |
|
Main Level |
Kitchen |
3.11 m |
2.75 m |
3.11 m x 2.75 m |
|
Main Level |
Dining Room |
1.84 m |
2.4 m |
1.84 m x 2.4 m |
|
Main Level |
Living Room |
5.18 m |
3.66 m |
5.18 m x 3.66 m |
|
Main Level |
Primary Bedroom |
2.91 m |
3.66 m |
2.91 m x 3.66 m |
|
Main Level |
Bedroom |
3.49 m |
3.21 m |
3.49 m x 3.21 m |
|
Main Level |
Bedroom |
2.9 m |
3.41 m |
2.9 m x 3.41 m |
|
Main Level |
Bathroom |
2.45 m |
1.97 m |
2.45 m x 1.97 m |
|
Main Level |
Foyer |
2.08 m |
1.16 m |
2.08 m x 1.16 m |

