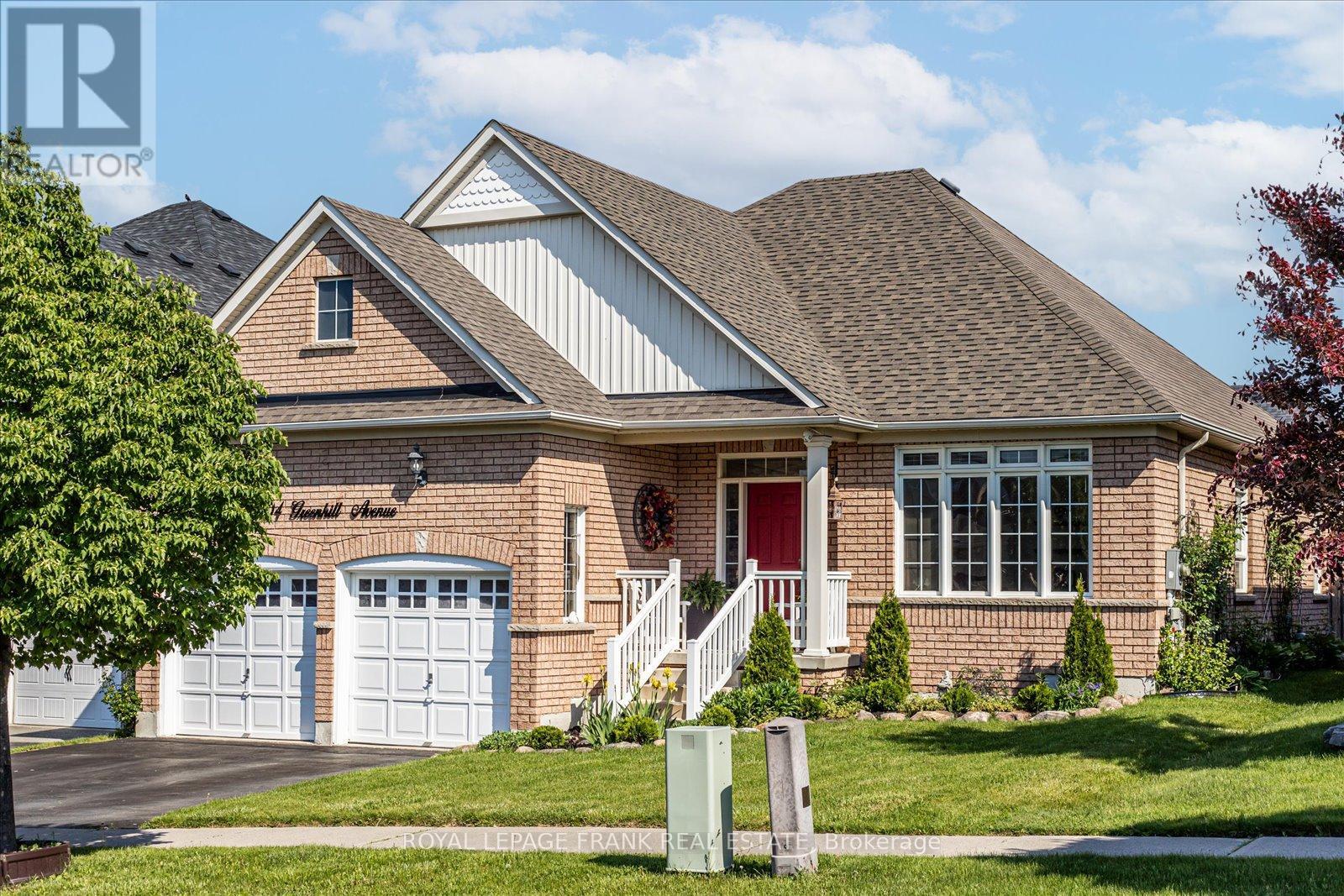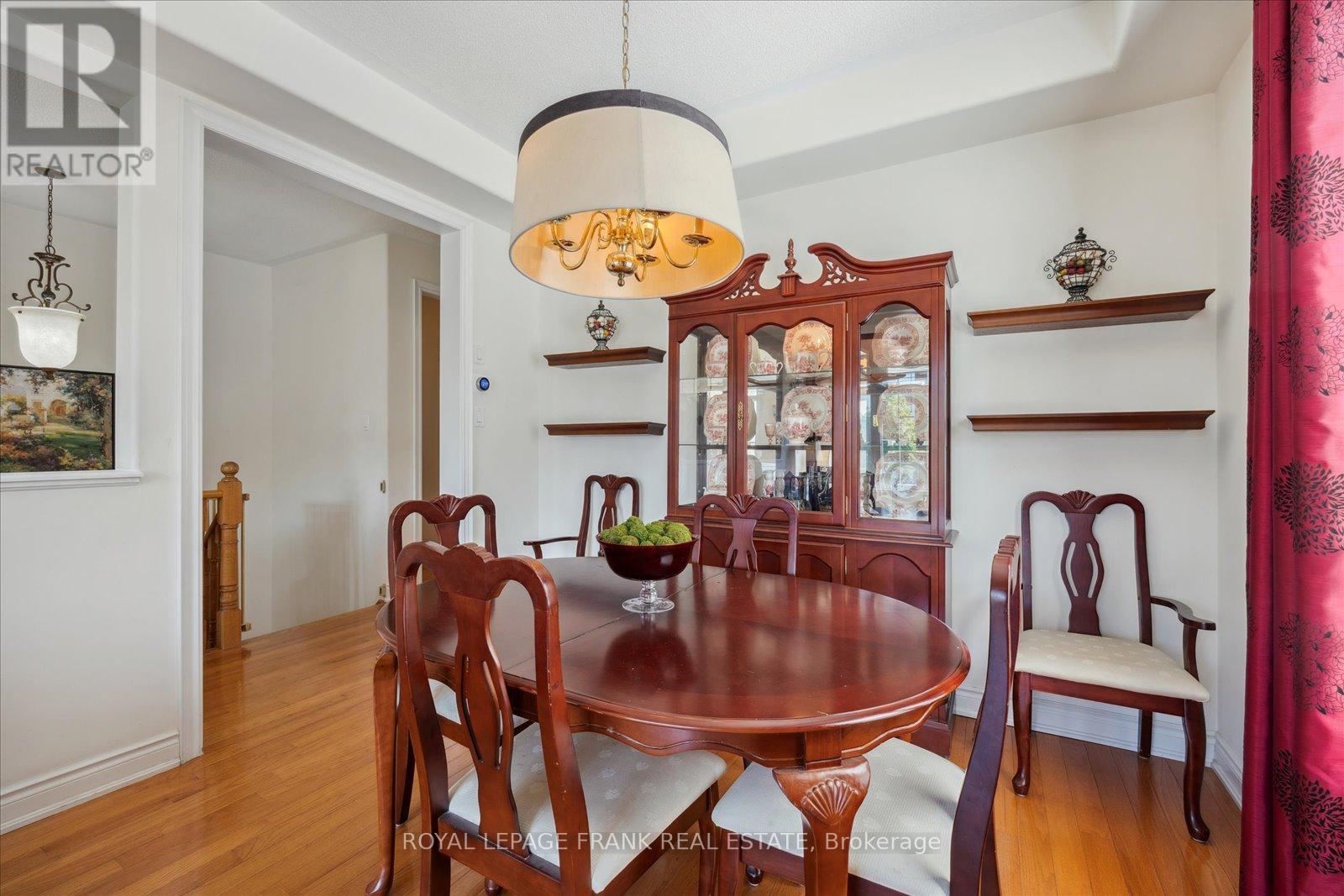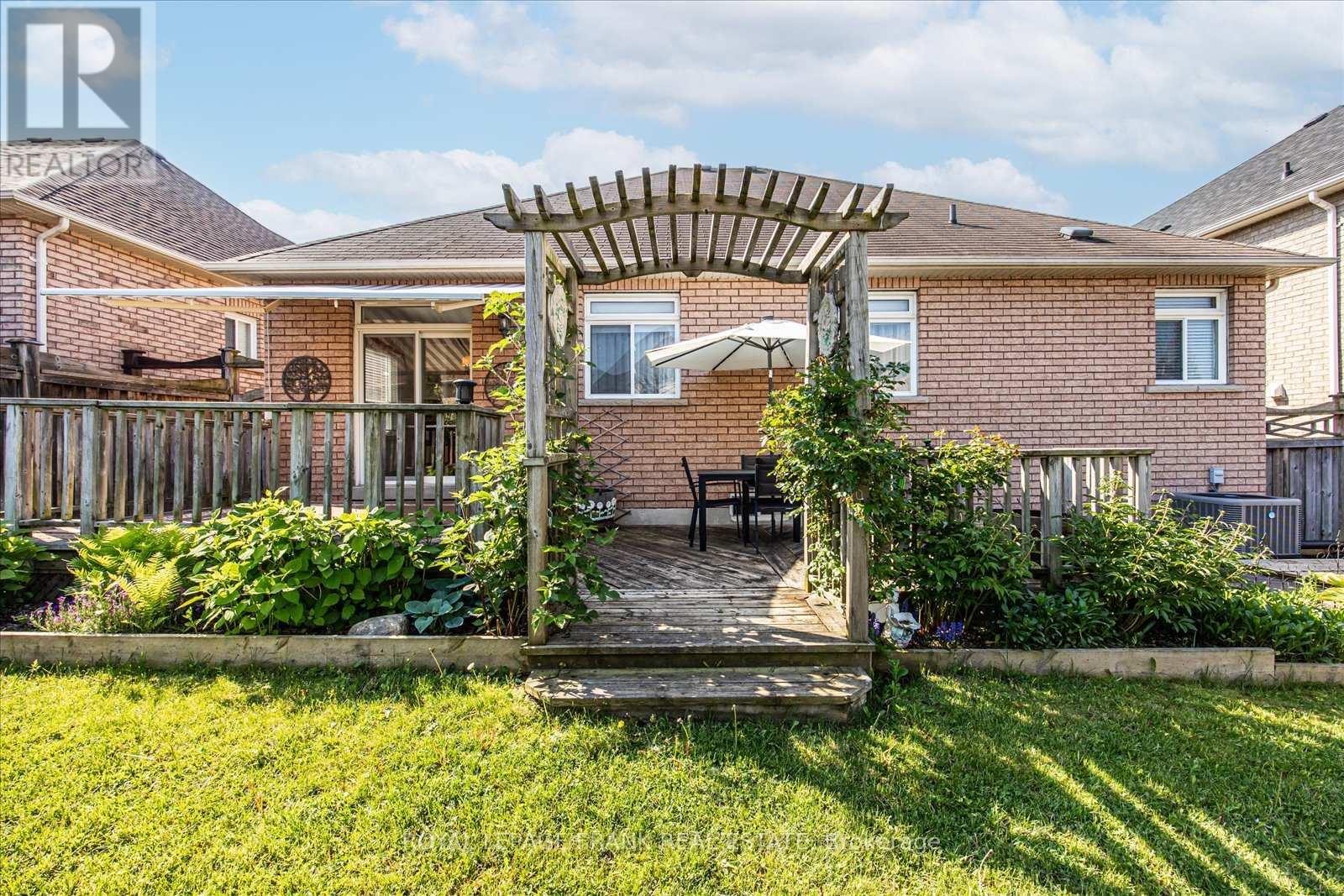4 Bedroom
3 Bathroom
Bungalow
Fireplace
Central Air Conditioning
Forced Air
$949,000
Check out this beautiful bungalow in the coveted Samac community in North Oshawa! This well appointed and meticulously maintained home will make you'll feel at home as you enter. The gleaming hardwood, rounded drywall corners, and recessed ceiling gives this home a unique feel. The kitchen has a walk-out to the two tiered deck with retractable awning overlooking gorgeous perennial gardens, vegetable plot and private yard. The primary bedroom has a walk-in closet and generous ensuite with soaker tub and separate shower. The third bedroom works well as an office or sitting room. The basement is perfectly set up for entertaining or lounging with a huge rec room, wet bar with island and kitchenette. A fourth bedroom and workshop complete this space. The two car garage has a large storage mezzanine. **** EXTRAS **** Shingles and A/C replaced 2021 (id:27910)
Property Details
|
MLS® Number
|
E8368904 |
|
Property Type
|
Single Family |
|
Community Name
|
Samac |
|
Amenities Near By
|
Park, Place Of Worship, Schools |
|
Features
|
Conservation/green Belt |
|
Parking Space Total
|
4 |
Building
|
Bathroom Total
|
3 |
|
Bedrooms Above Ground
|
3 |
|
Bedrooms Below Ground
|
1 |
|
Bedrooms Total
|
4 |
|
Appliances
|
Garage Door Opener Remote(s), Garage Door Opener |
|
Architectural Style
|
Bungalow |
|
Basement Development
|
Finished |
|
Basement Type
|
N/a (finished) |
|
Construction Style Attachment
|
Detached |
|
Cooling Type
|
Central Air Conditioning |
|
Exterior Finish
|
Brick, Stone |
|
Fireplace Present
|
Yes |
|
Foundation Type
|
Poured Concrete |
|
Heating Fuel
|
Natural Gas |
|
Heating Type
|
Forced Air |
|
Stories Total
|
1 |
|
Type
|
House |
|
Utility Water
|
Municipal Water |
Parking
Land
|
Acreage
|
No |
|
Land Amenities
|
Park, Place Of Worship, Schools |
|
Sewer
|
Sanitary Sewer |
|
Size Irregular
|
50.9 X 101.79 Ft |
|
Size Total Text
|
50.9 X 101.79 Ft |
Rooms
| Level |
Type |
Length |
Width |
Dimensions |
|
Basement |
Bedroom 4 |
5 m |
3.1 m |
5 m x 3.1 m |
|
Basement |
Workshop |
5.71 m |
2.82 m |
5.71 m x 2.82 m |
|
Basement |
Family Room |
9.38 m |
7.4 m |
9.38 m x 7.4 m |
|
Basement |
Kitchen |
1.77 m |
1.43 m |
1.77 m x 1.43 m |
|
Basement |
Other |
3.35 m |
3 m |
3.35 m x 3 m |
|
Main Level |
Kitchen |
6.18 m |
3.17 m |
6.18 m x 3.17 m |
|
Main Level |
Dining Room |
3.36 m |
2.74 m |
3.36 m x 2.74 m |
|
Main Level |
Living Room |
3.58 m |
2.74 m |
3.58 m x 2.74 m |
|
Main Level |
Primary Bedroom |
4.98 m |
3.3 m |
4.98 m x 3.3 m |
|
Main Level |
Bedroom 2 |
3.7 m |
3.6 m |
3.7 m x 3.6 m |
|
Main Level |
Bedroom 3 |
3.7 m |
3 m |
3.7 m x 3 m |
|
Main Level |
Laundry Room |
2.58 m |
1.69 m |
2.58 m x 1.69 m |







































