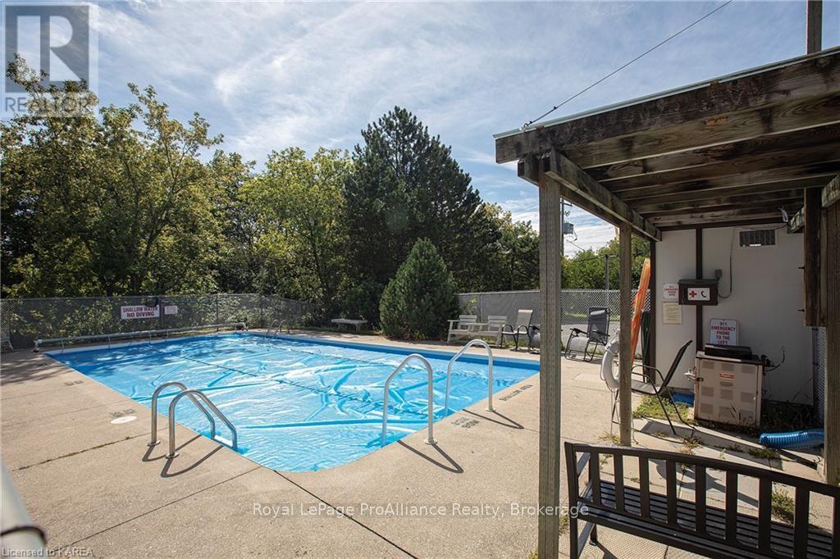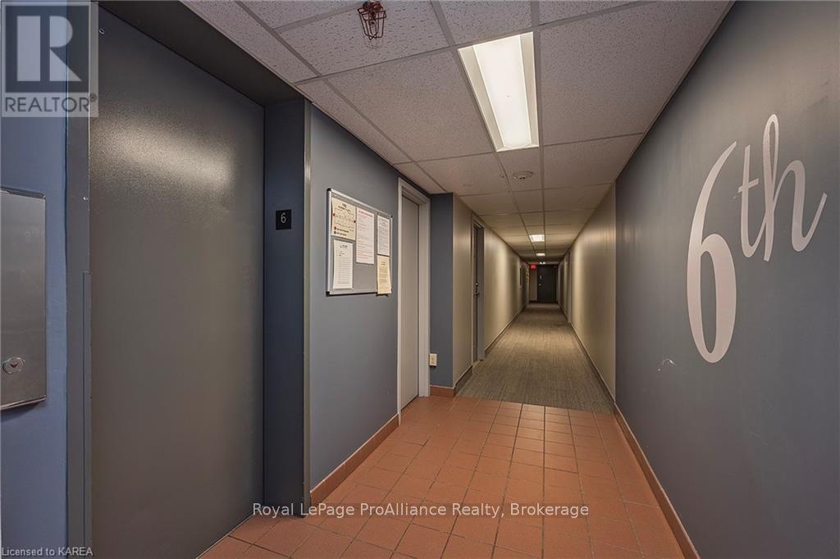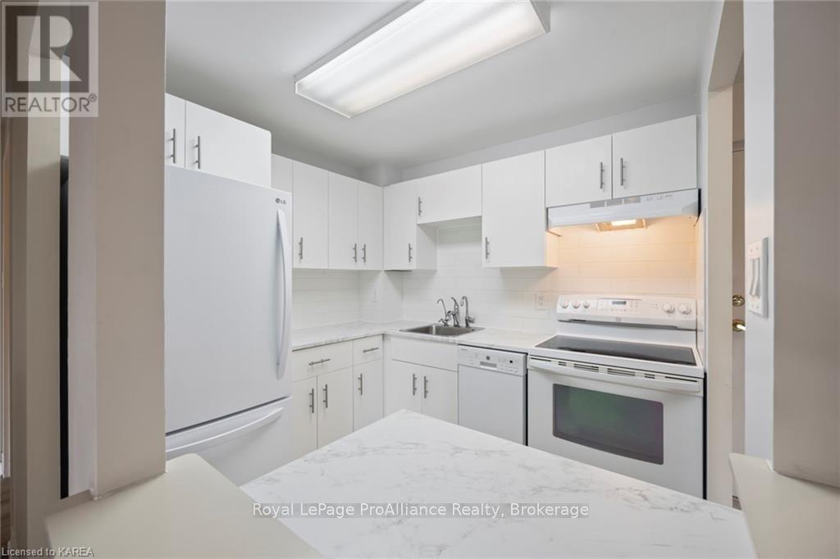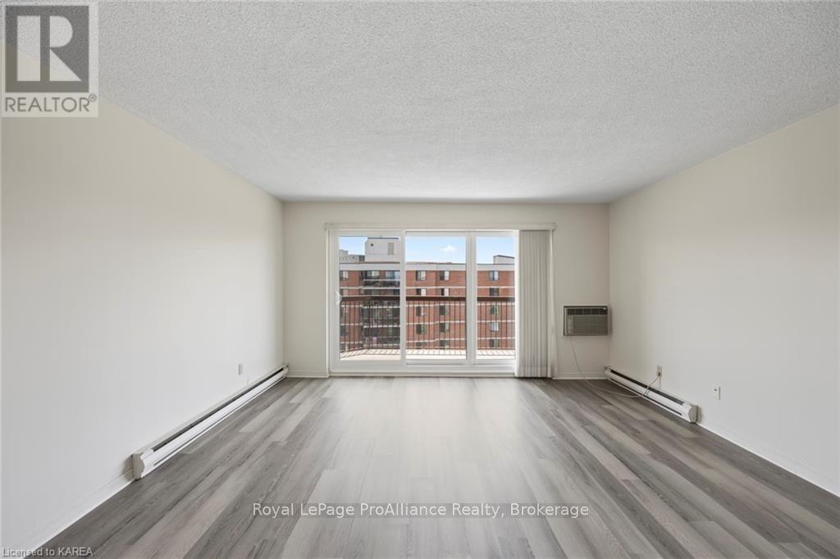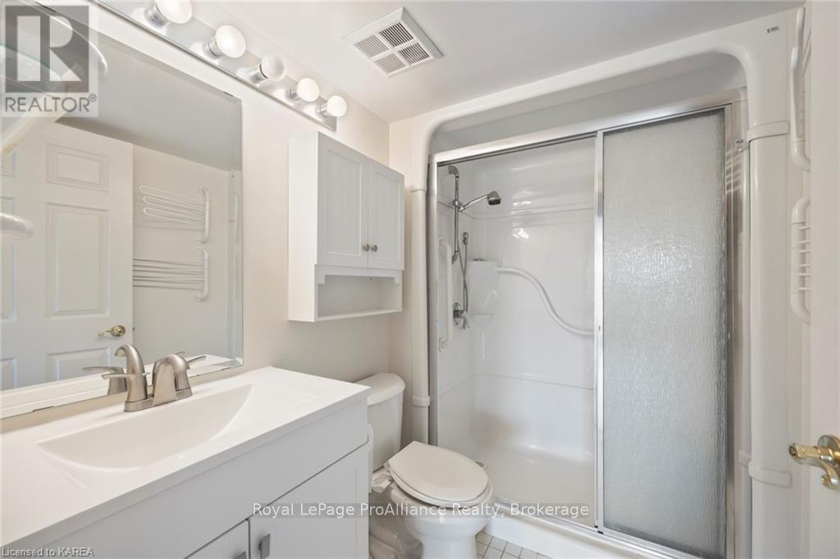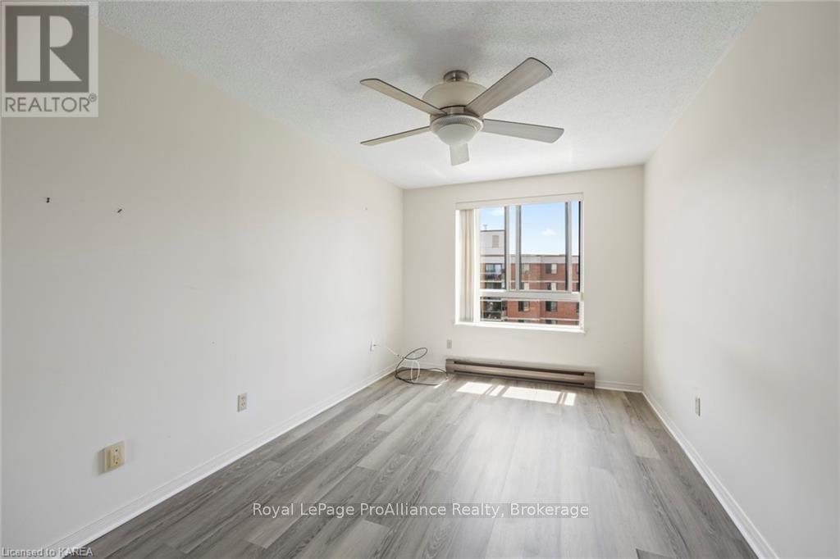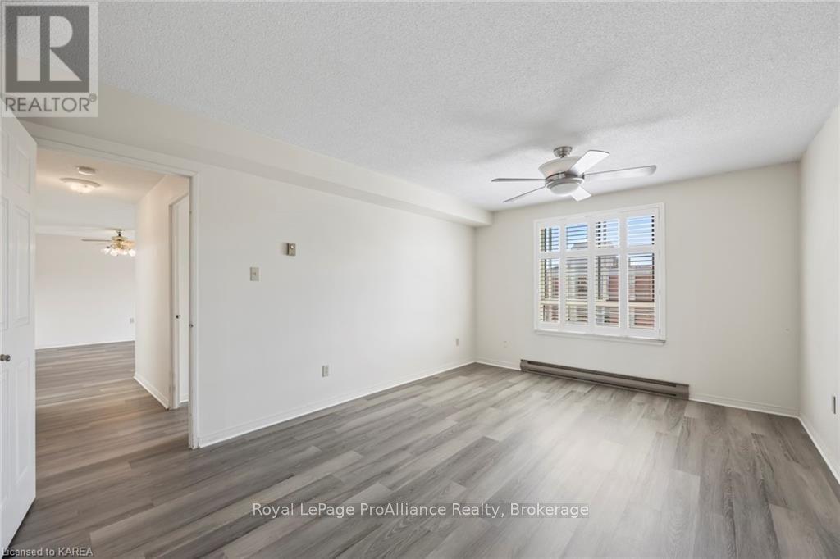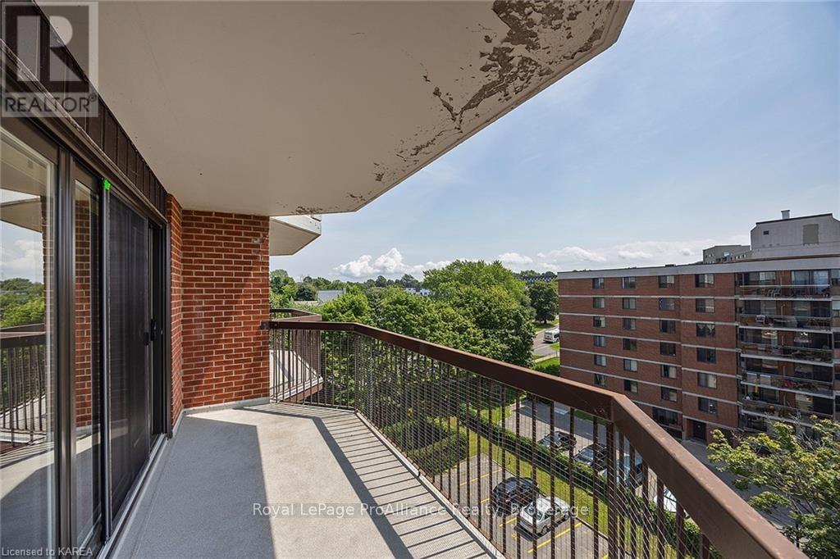605 - 14 Greenview Drive Kingston, Ontario K7M 7T5
2 Bedroom
1 Bathroom
900 - 999 ft2
Inground Pool, Outdoor Pool
Wall Unit
Baseboard Heaters
$320,000Maintenance, Insurance, Common Area Maintenance, Water
$635 Monthly
Maintenance, Insurance, Common Area Maintenance, Water
$635 MonthlyEnjoy the ease of Condo living. This lovely two bedroom unit on the sixth floor features a newly renovated kitchen with a new dishwasher and refrigerator. Completely carpet-free, this unit offers wonderful living space an access to the large balcony. The primary bedroom is very large with a with double closets and plenty of room for your furniture. With amenities like an in-ground pool, games room, and gym the building has so much to offer. Book your viewing today. (id:28469)
Property Details
| MLS® Number | X9411021 |
| Property Type | Single Family |
| Community Name | Central City West |
| Community Features | Pet Restrictions |
| Features | Balcony, Laundry- Coin Operated |
| Parking Space Total | 1 |
| Pool Type | Inground Pool, Outdoor Pool |
Building
| Bathroom Total | 1 |
| Bedrooms Above Ground | 2 |
| Bedrooms Total | 2 |
| Amenities | Exercise Centre, Recreation Centre, Party Room |
| Appliances | Dishwasher, Refrigerator, Stove |
| Cooling Type | Wall Unit |
| Exterior Finish | Brick |
| Foundation Type | Concrete |
| Heating Fuel | Electric |
| Heating Type | Baseboard Heaters |
| Size Interior | 900 - 999 Ft2 |
| Type | Apartment |
| Utility Water | Municipal Water |
Land
| Acreage | No |
| Zoning Description | Urm4 |
Rooms
| Level | Type | Length | Width | Dimensions |
|---|---|---|---|---|
| Main Level | Kitchen | 2.51 m | 2.36 m | 2.51 m x 2.36 m |
| Main Level | Dining Room | 4.32 m | 3.61 m | 4.32 m x 3.61 m |
| Main Level | Living Room | 4.32 m | 3.61 m | 4.32 m x 3.61 m |
| Main Level | Other | 1.65 m | 2.34 m | 1.65 m x 2.34 m |
| Main Level | Primary Bedroom | 3.53 m | 5.13 m | 3.53 m x 5.13 m |
| Main Level | Bedroom | 2.74 m | 4.9 m | 2.74 m x 4.9 m |




