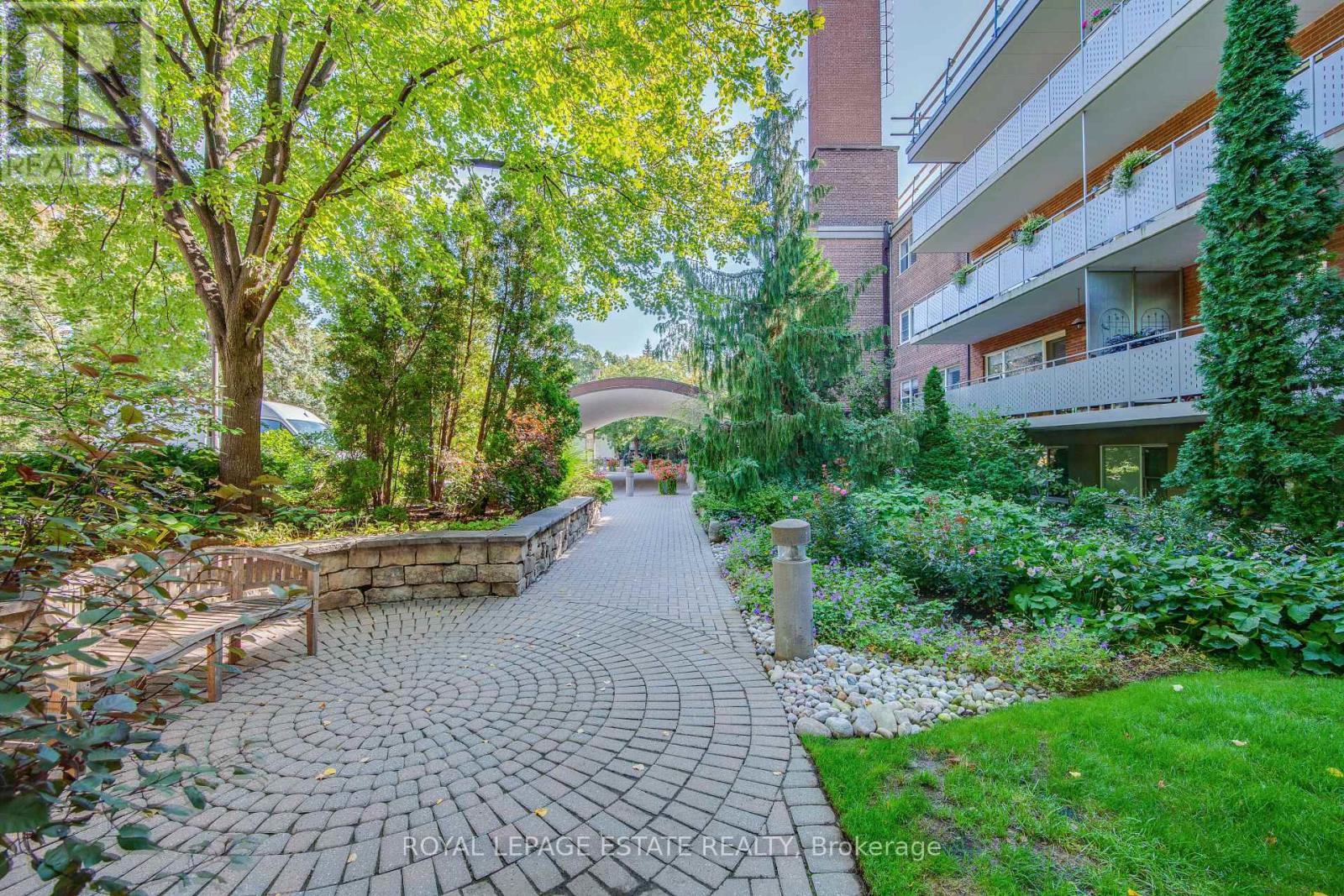1 Bathroom
Fireplace
Indoor Pool, Outdoor Pool
Hot Water Radiator Heat
Landscaped
$439,000Maintenance,
$929.21 Monthly
Live in luxury at an entry-level price in this coveted South Rosedale co-op. This main floor suite offers easy access to the lobby and outdoors, with no elevator required. The spacious bachelor suite features a light and airy open-concept layout and has been newly renovated throughout, including new flooring and tons of upgrades.The beautiful kitchen boasts custom cabinets, quartz countertops, and high-end stainless steel appliances, including an induction stove top, built-in microwave, fridge, and dishwasher.Residents of the building enjoy access to a range of amenities, including an indoor and outdoor pool, exercise room, library, and 24-hour concierge. The spectacular 5-acre grounds are surrounded by breathtaking ravines and gardens.Conveniently located just a short walk from Castle Frank subway station, with easy access to the Danforth and Yorkville, this suite is perfect for downsizers or those seeking a pied--terre in a prime location. Don't miss out on this incredible opportunity!"" **** EXTRAS **** Fridge, stove, all elf, large storage locker. Indoor or outdoor parking available to rent. Visitors parking. 24hrs security. Maint fees include: property tax, cable & wifi. (id:27910)
Property Details
|
MLS® Number
|
C8402018 |
|
Property Type
|
Single Family |
|
Community Name
|
Rosedale-Moore Park |
|
Community Features
|
Pet Restrictions |
|
Features
|
Lighting, Wheelchair Access |
|
Parking Space Total
|
1 |
|
Pool Type
|
Indoor Pool, Outdoor Pool |
Building
|
Bathroom Total
|
1 |
|
Amenities
|
Recreation Centre, Visitor Parking, Exercise Centre, Security/concierge, Storage - Locker |
|
Exterior Finish
|
Brick |
|
Fireplace Present
|
Yes |
|
Heating Fuel
|
Natural Gas |
|
Heating Type
|
Hot Water Radiator Heat |
|
Type
|
Apartment |
Land
|
Acreage
|
No |
|
Landscape Features
|
Landscaped |
Rooms
| Level |
Type |
Length |
Width |
Dimensions |
|
Ground Level |
Living Room |
6.83 m |
3.7 m |
6.83 m x 3.7 m |
|
Ground Level |
Dining Room |
6.83 m |
3.7 m |
6.83 m x 3.7 m |
|
Ground Level |
Bedroom |
6.83 m |
3.7 m |
6.83 m x 3.7 m |
|
Ground Level |
Kitchen |
2.1 m |
1 m |
2.1 m x 1 m |


























