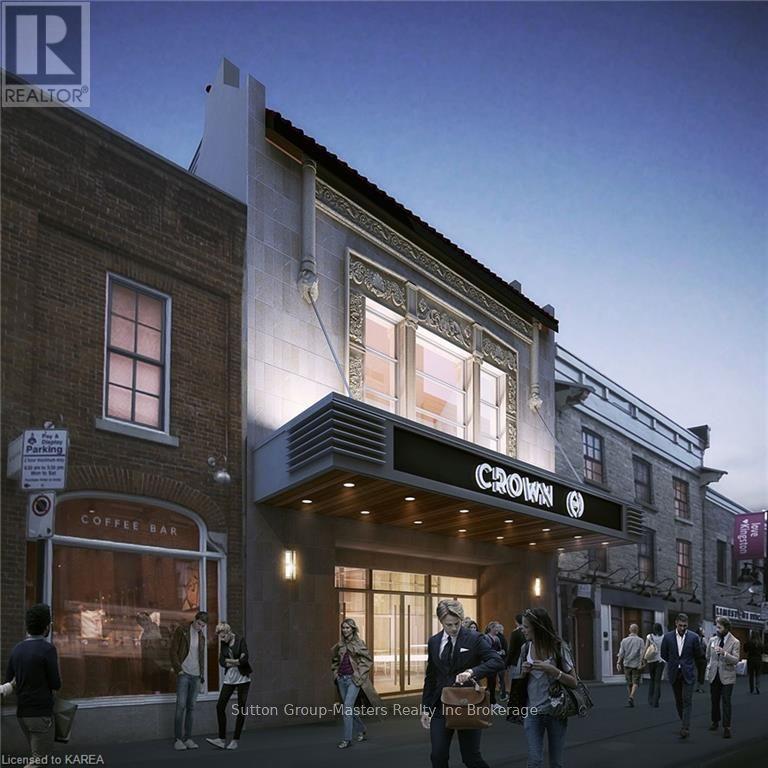3 Bedroom
2 Bathroom
999.992 - 1198.9898 sqft
Central Air Conditioning
Forced Air
$1,099,990Maintenance,
$694 Monthly
Crown Condominium. A limited number of units are available directly from the developer, ready for occupancy in February 2025. A good selection of studio suites, one bedroom and one bedroom with den style suites. Plus a few styles of both two bedroom and three bedroom suites are available. Some with private balconies and/ or terraces. Parking and lockers are available for purchase with selected units. five stainless steel appliances are included with your purchase. The building offers a Rooftop Patio with a BBQ Station, Fitness Centre, Party Room, and Lounge. Enter directly from Princess St with a stunning lobby with Concierge Service. In the heart of downtown Kingston with easy access to great restaurants, shopping, entertainment, parks, the waterfront and so much more. (id:28469)
Property Details
|
MLS® Number
|
X9410959 |
|
Property Type
|
Single Family |
|
Community Name
|
East of Sir John A. Blvd |
|
AmenitiesNearBy
|
Hospital |
|
CommunityFeatures
|
Pet Restrictions |
|
Features
|
Balcony |
Building
|
BathroomTotal
|
2 |
|
BedroomsAboveGround
|
3 |
|
BedroomsTotal
|
3 |
|
Amenities
|
Exercise Centre, Security/concierge, Recreation Centre, Party Room, Separate Heating Controls |
|
Appliances
|
Dishwasher, Dryer, Refrigerator, Stove |
|
CoolingType
|
Central Air Conditioning |
|
ExteriorFinish
|
Brick, Concrete |
|
HeatingType
|
Forced Air |
|
SizeInterior
|
999.992 - 1198.9898 Sqft |
|
Type
|
Apartment |
|
UtilityWater
|
Municipal Water |
Parking
Land
|
Acreage
|
No |
|
LandAmenities
|
Hospital |
|
ZoningDescription
|
L233 |
Rooms
| Level |
Type |
Length |
Width |
Dimensions |
|
Main Level |
Other |
5.94 m |
3.17 m |
5.94 m x 3.17 m |
|
Main Level |
Kitchen |
3.02 m |
2.01 m |
3.02 m x 2.01 m |
|
Main Level |
Primary Bedroom |
3.23 m |
3.1 m |
3.23 m x 3.1 m |
|
Main Level |
Bathroom |
|
|
Measurements not available |
|
Main Level |
Bathroom |
|
|
Measurements not available |
|
Main Level |
Bedroom |
3.2 m |
3.28 m |
3.2 m x 3.28 m |
|
Main Level |
Bedroom |
3.3 m |
2.87 m |
3.3 m x 2.87 m |
|
Main Level |
Laundry Room |
|
|
Measurements not available |



















