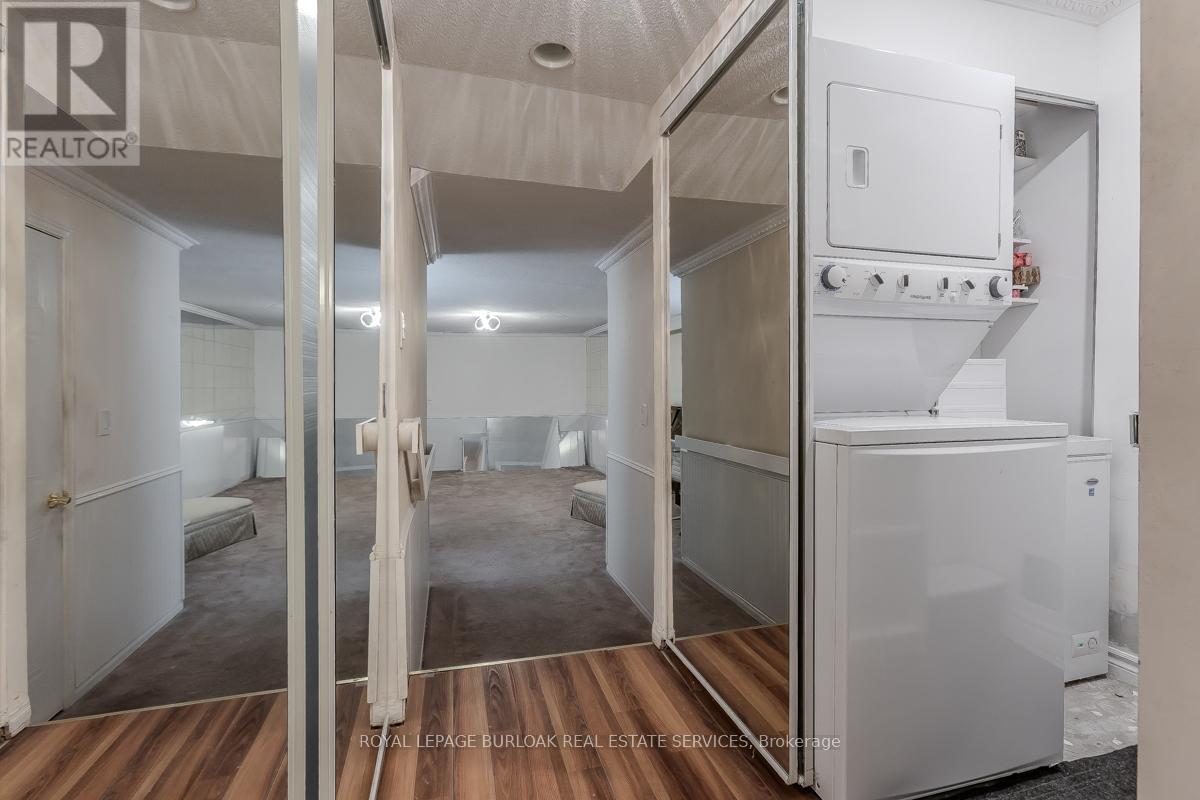2 Bedroom
2 Bathroom
Fireplace
Central Air Conditioning
Forced Air
$699,900Maintenance,
$552.57 Monthly
Maple area Brownstones, where modern convenience meets timeless charm! Open concept townhouse, ideally located across from Mall w effortless access to highways, Go Train, public transit, and the vibrant heart of downtown Burlington. Step into a welcoming front entrance with a mirrored wall that enhances the sense of space. The main level features gleaming hardwood floors and a lovely eat-in kitchen with white cabinetry, woodblock countertops, floating shelves, stainless steel appliances, and a pantry. The kitchen seamlessly opens to a bright living room with a gas fireplace and sliding door access to a newly renovated patio with privacy fences. The upper level boasts two spacious bedrooms and a well-appointed 4PC bathroom. The fully finished basement, w separate entrance, incl 2PC bathroom, laundry room, and a versatile recreation room/office space. Enjoy the convenience of a garage with inside entry & ample visitor parking. Additional highlights include a newer furnace & A/C. (id:27910)
Property Details
|
MLS® Number
|
W8418142 |
|
Property Type
|
Single Family |
|
Community Name
|
Brant |
|
Amenities Near By
|
Public Transit |
|
Community Features
|
Pet Restrictions |
|
Features
|
In Suite Laundry |
|
Parking Space Total
|
2 |
Building
|
Bathroom Total
|
2 |
|
Bedrooms Above Ground
|
2 |
|
Bedrooms Total
|
2 |
|
Amenities
|
Visitor Parking |
|
Appliances
|
Dishwasher, Dryer, Refrigerator, Stove, Washer, Window Coverings |
|
Basement Development
|
Finished |
|
Basement Type
|
Full (finished) |
|
Cooling Type
|
Central Air Conditioning |
|
Exterior Finish
|
Brick, Vinyl Siding |
|
Fireplace Present
|
Yes |
|
Foundation Type
|
Poured Concrete |
|
Heating Fuel
|
Natural Gas |
|
Heating Type
|
Forced Air |
|
Stories Total
|
3 |
|
Type
|
Row / Townhouse |
Parking
Land
|
Acreage
|
No |
|
Land Amenities
|
Public Transit |
Rooms
| Level |
Type |
Length |
Width |
Dimensions |
|
Second Level |
Primary Bedroom |
3.96 m |
4.54 m |
3.96 m x 4.54 m |
|
Second Level |
Bedroom 2 |
3.96 m |
3.91 m |
3.96 m x 3.91 m |
|
Second Level |
Bathroom |
|
|
Measurements not available |
|
Basement |
Utility Room |
1.29 m |
3.63 m |
1.29 m x 3.63 m |
|
Basement |
Family Room |
3.96 m |
5.43 m |
3.96 m x 5.43 m |
|
Basement |
Bathroom |
|
|
Measurements not available |
|
Main Level |
Dining Room |
2.76 m |
3.25 m |
2.76 m x 3.25 m |
|
Main Level |
Kitchen |
2.76 m |
4.39 m |
2.76 m x 4.39 m |
|
Main Level |
Living Room |
3.96 m |
4.67 m |
3.96 m x 4.67 m |






































