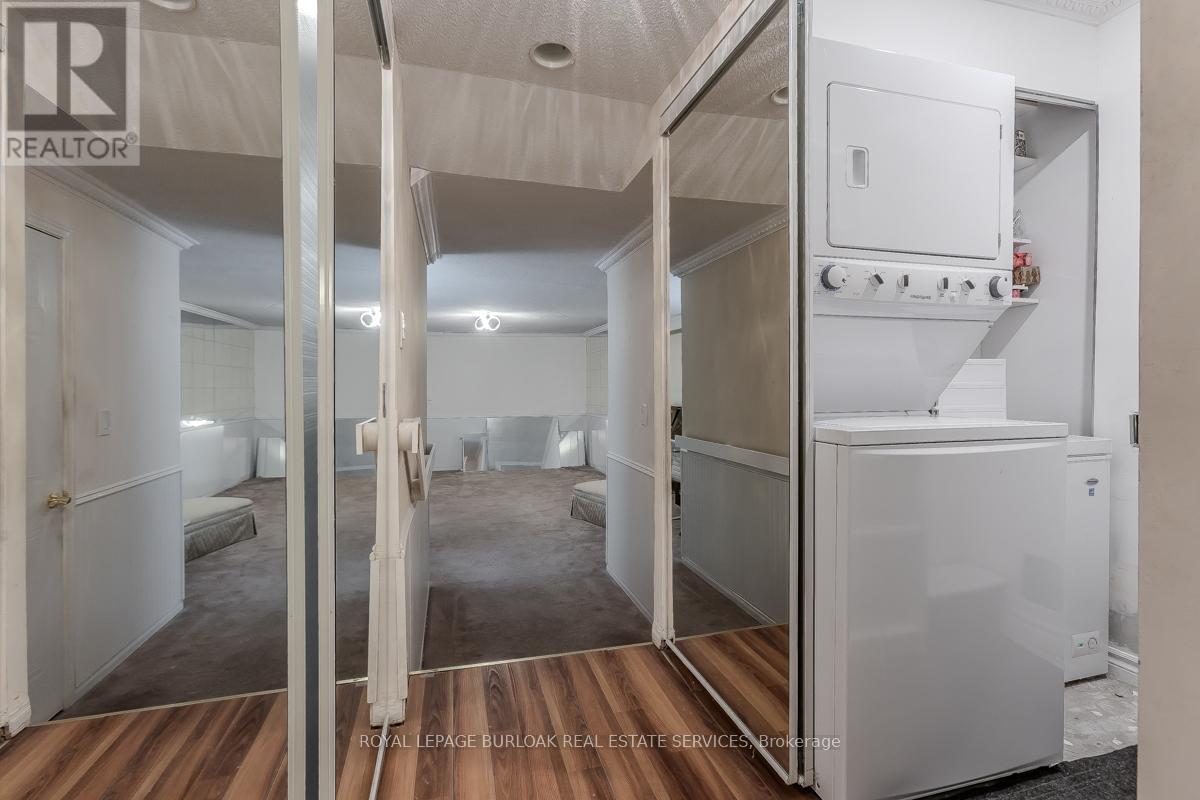605 - 895 Maple Avenue Burlington, Ontario L7S 2H7
$679,999Maintenance, Common Area Maintenance, Insurance, Parking
$552.57 Monthly
Maintenance, Common Area Maintenance, Insurance, Parking
$552.57 MonthlyMaple area Brownstones, where modern convenience meets timeless charm! Open concept townhouse, ideally located across from Mall w effortless access to highways, Go Train, public transit, and the vibrant heart of downtown Burlington. Step into a welcoming front entrance with a mirrored wall that enhances the sense of space. The main level features gleaming hardwood floors and a lovely eat-in kitchen with white cabinetry, woodblock countertops, floating shelves, stainless steel appliances, and a pantry. The kitchen seamlessly opens to a bright living room with a gas fireplace and sliding door access to a newly renovated patio with privacy fences. The upper level boasts two spacious bedrooms and a well-appointed 4PC bathroom. The fully finished basement, w separate entrance, incl 2PC bathroom, laundry room, and a versatile recreation room/office space. Enjoy the convenience of a garage with inside entry & ample visitor parking. Additional highlights include a newer furnace & A/C. (id:27910)
Property Details
| MLS® Number | W8418142 |
| Property Type | Single Family |
| Community Name | Brant |
| AmenitiesNearBy | Public Transit |
| CommunityFeatures | Pet Restrictions |
| Features | In Suite Laundry |
| ParkingSpaceTotal | 2 |
Building
| BathroomTotal | 2 |
| BedroomsAboveGround | 2 |
| BedroomsTotal | 2 |
| Amenities | Visitor Parking |
| Appliances | Dishwasher, Dryer, Refrigerator, Stove, Washer, Window Coverings |
| BasementDevelopment | Finished |
| BasementType | Full (finished) |
| CoolingType | Central Air Conditioning |
| ExteriorFinish | Brick, Vinyl Siding |
| FireplacePresent | Yes |
| FoundationType | Poured Concrete |
| HalfBathTotal | 1 |
| HeatingFuel | Natural Gas |
| HeatingType | Forced Air |
| StoriesTotal | 3 |
| Type | Row / Townhouse |
Parking
| Attached Garage |
Land
| Acreage | No |
| LandAmenities | Public Transit |
Rooms
| Level | Type | Length | Width | Dimensions |
|---|---|---|---|---|
| Second Level | Primary Bedroom | 3.96 m | 4.54 m | 3.96 m x 4.54 m |
| Second Level | Bedroom 2 | 3.96 m | 3.91 m | 3.96 m x 3.91 m |
| Second Level | Bathroom | Measurements not available | ||
| Basement | Utility Room | 1.29 m | 3.63 m | 1.29 m x 3.63 m |
| Basement | Family Room | 3.96 m | 5.43 m | 3.96 m x 5.43 m |
| Basement | Bathroom | Measurements not available | ||
| Main Level | Dining Room | 2.76 m | 3.25 m | 2.76 m x 3.25 m |
| Main Level | Kitchen | 2.76 m | 4.39 m | 2.76 m x 4.39 m |
| Main Level | Living Room | 3.96 m | 4.67 m | 3.96 m x 4.67 m |






































