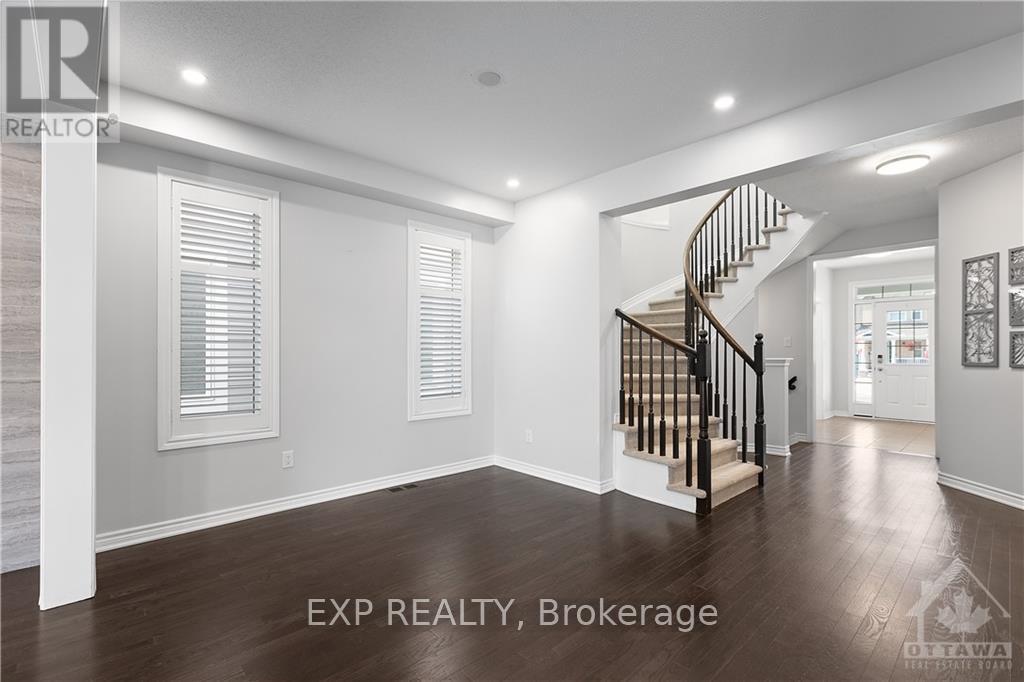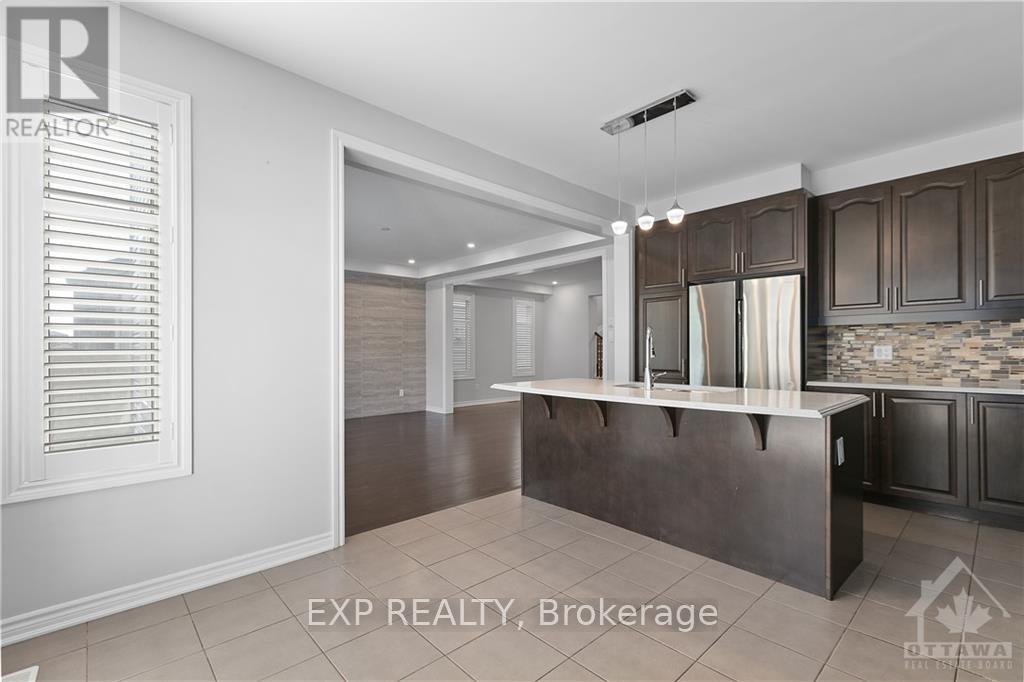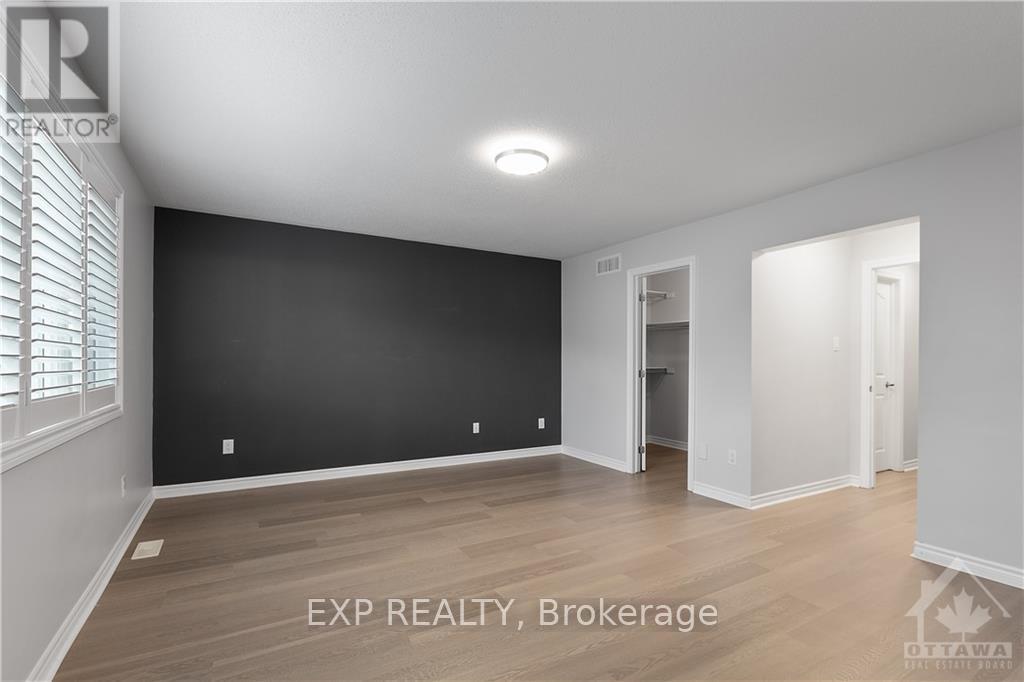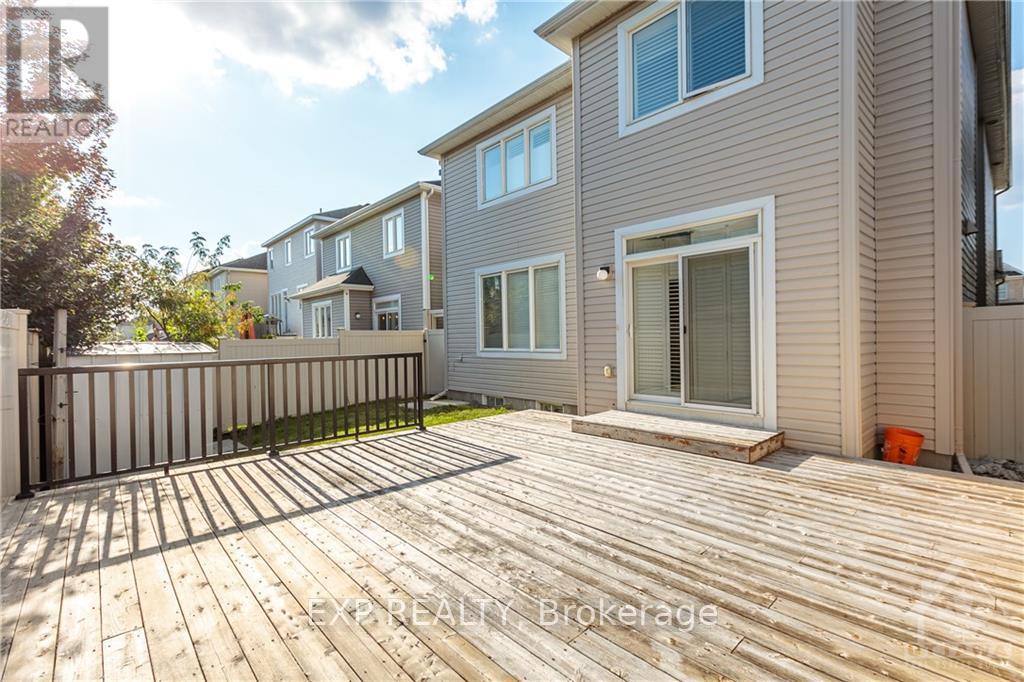4 Bedroom
5 Bathroom
Central Air Conditioning
Forced Air
$929,000
Flooring: Tile, ABSOLUTELY STUNNING Detached Home with a Double Garage in highly sought after Half Moon Bay! 4 Bedrooms, 5 Bathrooms (2 en-suites). This Beautiful & Bright Parkside Model is approx. 2,669 sqft. PLUS a FULLY FINISHED BASEMENT with full bathroom! Grand Foyer with Walk-In Foyer Closet, 9' Ceilings, Gleaming Hardwood Flooring throughout the Open Concept Main Floor, Mudroom + Bench with WIC, Tons of Pot lights, Custom California Shutters throughout, Modern Tiled Fireplace Wall in Great Room. Kitchen features QUARTZ Counters & Island, S/S Appliances, Tiled floor & Undercabinet lights and Backsplash. Gorgeous Curved Stairs leads to 4 Large Bedrooms, 2 En-suites & Laundry Room. TWO walk-in closets in the Master Bedroom with a 4pc. Ensuite Bathroom with a Double Sink. FULLY FINISHED & PVC fully fenced in the backyard with a Large 400 sf CEDAR deck that has deck lights and beautiful railings!\r\nOpen House This Sunday Nov 24, 2024 from 2 PM until 4 PM, Flooring: Hardwood, Flooring: Laminate (id:28469)
Property Details
|
MLS® Number
|
X10419508 |
|
Property Type
|
Single Family |
|
Neigbourhood
|
Half Moon Bay |
|
Community Name
|
7711 - Barrhaven - Half Moon Bay |
|
AmenitiesNearBy
|
Public Transit, Park |
|
CommunityFeatures
|
School Bus |
|
ParkingSpaceTotal
|
4 |
|
Structure
|
Deck |
Building
|
BathroomTotal
|
5 |
|
BedroomsAboveGround
|
4 |
|
BedroomsTotal
|
4 |
|
Appliances
|
Dishwasher, Dryer, Hood Fan, Refrigerator, Stove, Washer |
|
BasementDevelopment
|
Finished |
|
BasementType
|
Full (finished) |
|
ConstructionStyleAttachment
|
Detached |
|
CoolingType
|
Central Air Conditioning |
|
ExteriorFinish
|
Brick |
|
FoundationType
|
Concrete |
|
HeatingFuel
|
Natural Gas |
|
HeatingType
|
Forced Air |
|
StoriesTotal
|
2 |
|
Type
|
House |
|
UtilityWater
|
Municipal Water |
Parking
|
Detached Garage
|
|
|
Inside Entry
|
|
Land
|
Acreage
|
No |
|
FenceType
|
Fenced Yard |
|
LandAmenities
|
Public Transit, Park |
|
Sewer
|
Sanitary Sewer |
|
SizeDepth
|
89 Ft ,3 In |
|
SizeFrontage
|
36 Ft ,8 In |
|
SizeIrregular
|
36.67 X 89.31 Ft ; 0 |
|
SizeTotalText
|
36.67 X 89.31 Ft ; 0 |
|
ZoningDescription
|
Residential |
Rooms
| Level |
Type |
Length |
Width |
Dimensions |
|
Second Level |
Other |
|
|
Measurements not available |
|
Second Level |
Bedroom |
3.35 m |
4.26 m |
3.35 m x 4.26 m |
|
Second Level |
Bathroom |
|
|
Measurements not available |
|
Second Level |
Primary Bedroom |
4.92 m |
4.16 m |
4.92 m x 4.16 m |
|
Second Level |
Bedroom |
4.36 m |
3.3 m |
4.36 m x 3.3 m |
|
Second Level |
Laundry Room |
|
|
Measurements not available |
|
Second Level |
Bathroom |
|
|
Measurements not available |
|
Second Level |
Bedroom |
3.65 m |
3.07 m |
3.65 m x 3.07 m |
|
Second Level |
Other |
|
|
Measurements not available |
|
Second Level |
Bathroom |
|
|
Measurements not available |
|
Second Level |
Other |
|
|
Measurements not available |
|
Basement |
Other |
3.14 m |
3.12 m |
3.14 m x 3.12 m |
|
Basement |
Utility Room |
4.24 m |
4.08 m |
4.24 m x 4.08 m |
|
Basement |
Family Room |
10.41 m |
8.4 m |
10.41 m x 8.4 m |
|
Basement |
Bathroom |
1.52 m |
1.21 m |
1.52 m x 1.21 m |
|
Main Level |
Dining Room |
3.14 m |
2.66 m |
3.14 m x 2.66 m |
|
Main Level |
Den |
3.14 m |
3.2 m |
3.14 m x 3.2 m |
|
Main Level |
Foyer |
|
|
Measurements not available |
|
Main Level |
Mud Room |
|
|
Measurements not available |
|
Main Level |
Great Room |
4.87 m |
4.26 m |
4.87 m x 4.26 m |
|
Main Level |
Other |
|
|
Measurements not available |
|
Main Level |
Kitchen |
3.75 m |
2.54 m |
3.75 m x 2.54 m |
|
Main Level |
Bathroom |
|
|
Measurements not available |
|
Main Level |
Dining Room |
4.87 m |
3.12 m |
4.87 m x 3.12 m |
Utilities
|
DSL*
|
Available |
|
Natural Gas Available
|
Available |
































