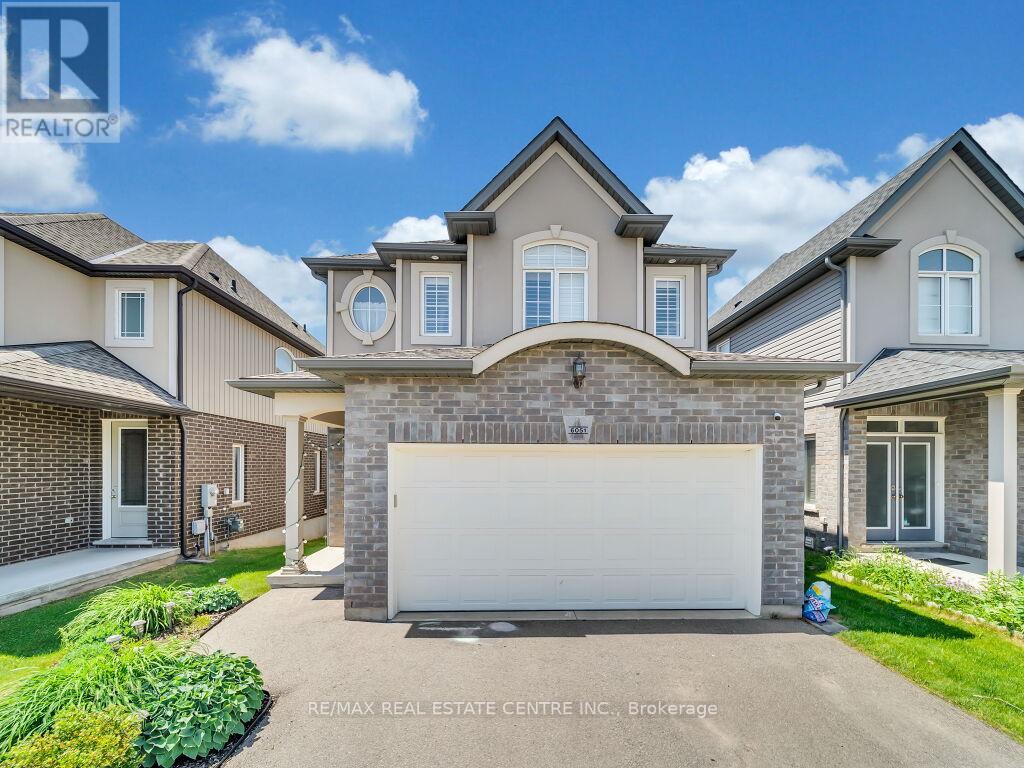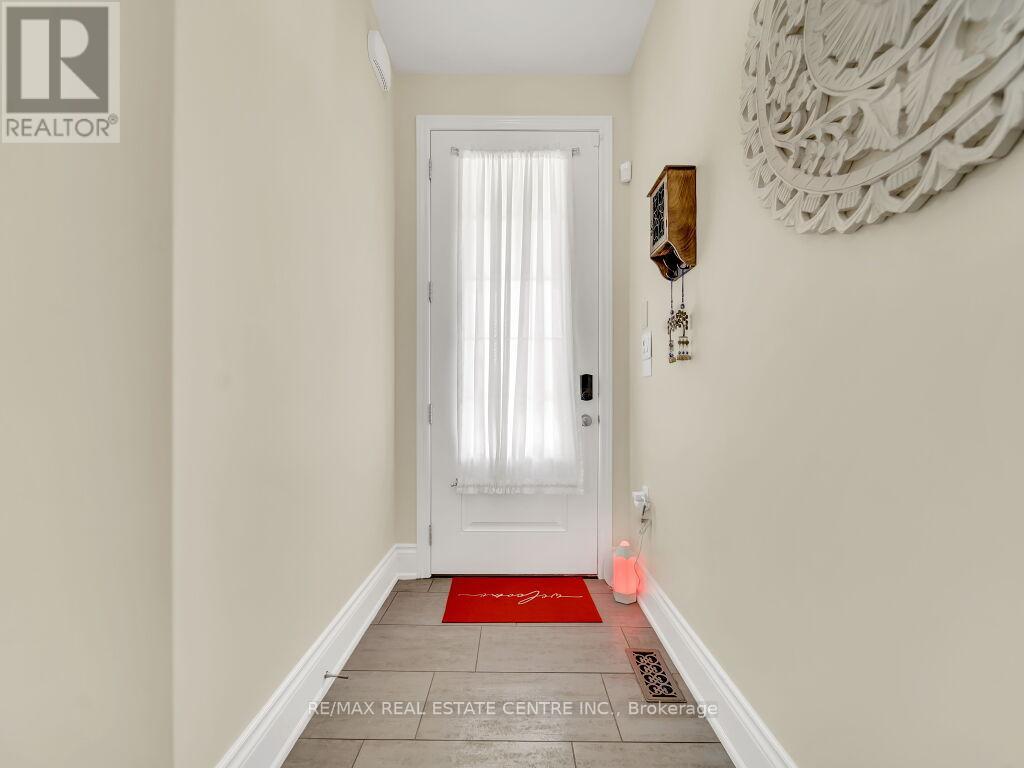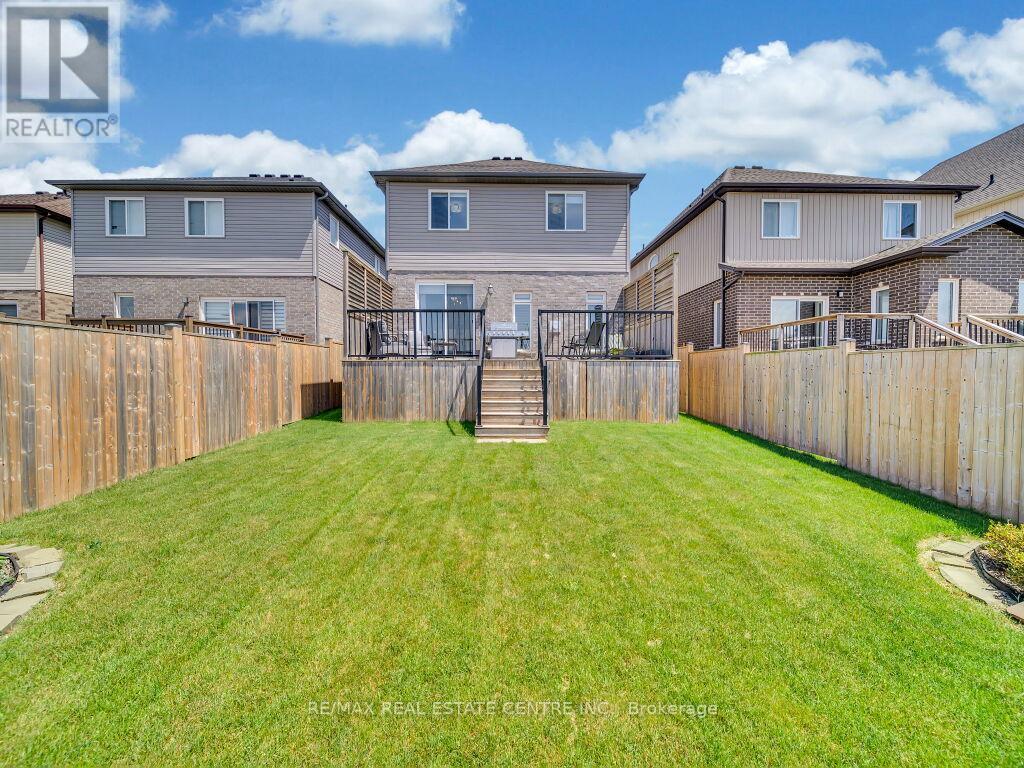3 Bedroom
4 Bathroom
Fireplace
Central Air Conditioning
Forced Air
$899,000
Located in the sought-after, family-friendly Forestview neighborhood of Niagara Falls, this stunning two-story home features 3 spacious bedrooms, 3.5 luxurious bathrooms, and a fully finished basementoffering ample space for the whole family. Step inside to a warm and inviting atmosphere. The well-designed layout blends functionality and style, ensuring effortless daily living. The modern kitchen, ideal for preparing family meals, overlooks the backyard where you can watch the kids play. Generously sized living areas provide plenty of room for the family to spread out comfortably, striking a perfect balance between communal and private spaces. The fully finished basement adds versatility, ideal for a playroom, home office, or entertainment area. Enjoy the added luxury of built-in speakers, perfect for enhancing your home entertainment experience. Situated in a prime location, this home is surrounded by well-maintained properties and is close to parks, schools, and essential amenities. It's an ideal setting for those looking to settle down and enjoy a strong sense of community. Come see why 6051 Ernest Crescent is the address where dreams come to life. Dont miss this opportunity to make this house your home. Contact us today to schedule a viewing and take the first step toward turning your dreams into reality. (id:27910)
Property Details
|
MLS® Number
|
X8376150 |
|
Property Type
|
Single Family |
|
Parking Space Total
|
6 |
Building
|
Bathroom Total
|
4 |
|
Bedrooms Above Ground
|
3 |
|
Bedrooms Total
|
3 |
|
Appliances
|
Water Heater, Dishwasher, Dryer, Microwave, Refrigerator, Stove, Washer |
|
Basement Development
|
Finished |
|
Basement Type
|
Full (finished) |
|
Construction Style Attachment
|
Detached |
|
Cooling Type
|
Central Air Conditioning |
|
Exterior Finish
|
Brick, Vinyl Siding |
|
Fireplace Present
|
Yes |
|
Fireplace Total
|
1 |
|
Foundation Type
|
Poured Concrete |
|
Heating Fuel
|
Natural Gas |
|
Heating Type
|
Forced Air |
|
Stories Total
|
2 |
|
Type
|
House |
|
Utility Water
|
Municipal Water |
Parking
Land
|
Acreage
|
No |
|
Sewer
|
Sanitary Sewer |
|
Size Irregular
|
33.17 X 114.17 Ft |
|
Size Total Text
|
33.17 X 114.17 Ft |
Rooms
| Level |
Type |
Length |
Width |
Dimensions |
|
Second Level |
Primary Bedroom |
4.14 m |
3.96 m |
4.14 m x 3.96 m |
|
Second Level |
Bedroom 2 |
3.45 m |
3.28 m |
3.45 m x 3.28 m |
|
Second Level |
Bedroom 3 |
3.48 m |
3.28 m |
3.48 m x 3.28 m |
|
Second Level |
Laundry Room |
1.73 m |
0.99 m |
1.73 m x 0.99 m |
|
Basement |
Recreational, Games Room |
|
|
Measurements not available |
|
Main Level |
Living Room |
4.95 m |
3.56 m |
4.95 m x 3.56 m |
|
Main Level |
Dining Room |
3.35 m |
3.05 m |
3.35 m x 3.05 m |
|
Main Level |
Kitchen |
5.69 m |
2.87 m |
5.69 m x 2.87 m |










































