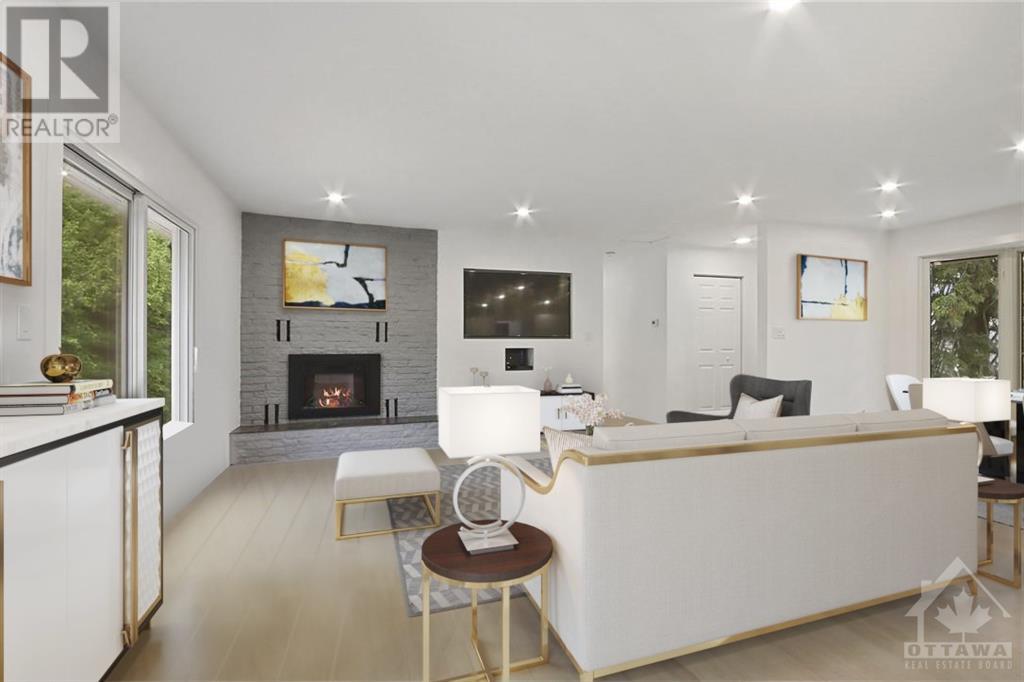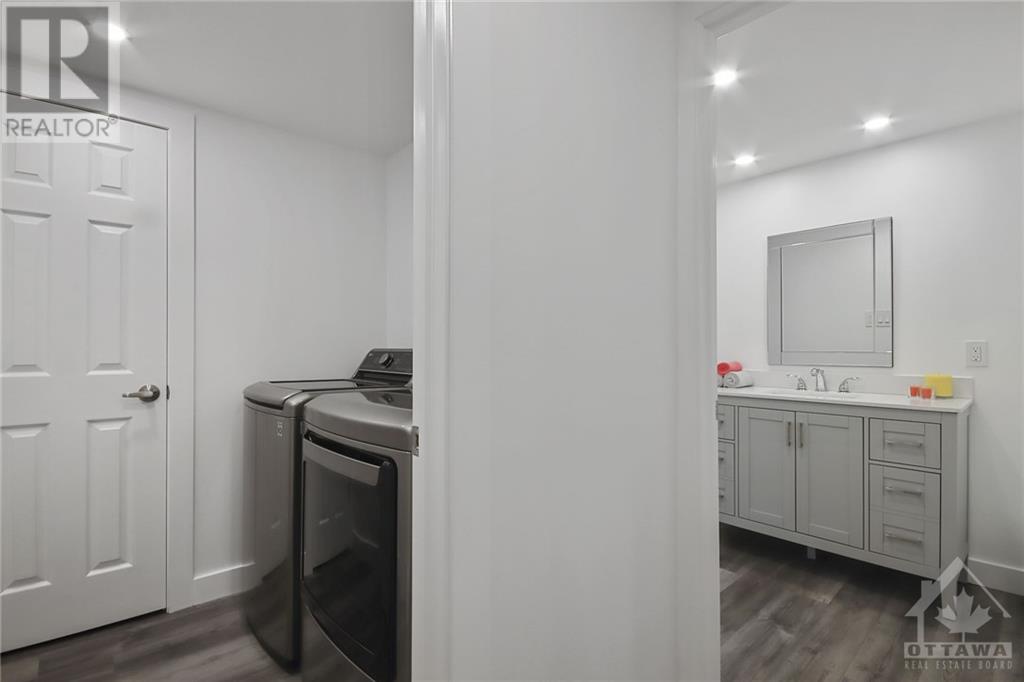4 Bedroom
2 Bathroom
Bungalow
Fireplace
Central Air Conditioning
Forced Air
Acreage
$975,000
This UNIQUE PROPERTY whispers "HAPPY PLACE" everywhere you turn in ANY SEASON & is like a brand new home. Extensively renovated w/ 3+1-bed, 2-bath home, a finished basement, an oversized attached 2-car garage, a detached 3-car garage/ machine shed, Barn w/ water, electricity & hayloft. Nestled on 20 acres of fenced bush w/ 2km of recreational trails & 8000 sq ft pond/skating rink. Inviting & entertainment sized layout features an open concept floor plan that makes family gatherings inside & outside an absolute delight. Enjoy cooking in the gourmet kitchen while enjoying unobstructed views of the greenspace. Life at its best here - cultivate your own organic garden, raise horses… just dare to dream! Recent updates: plumbing, electrical, windows, roof, furnace, AC, spa-like Bathrms, SS appliances, pot lights, engineered hardwood, Euro flooring, quartz counters, new finished LL....the list goes on. Potential to sever. Visit it to fully appreciate it! Some Pics are virtually staged. (id:28469)
Property Details
|
MLS® Number
|
1385310 |
|
Property Type
|
Single Family |
|
Neigbourhood
|
Edwardsburgh Twp |
|
AmenitiesNearBy
|
Shopping |
|
Features
|
Acreage, Park Setting, Treed, Wooded Area, Gazebo, Automatic Garage Door Opener |
|
ParkingSpaceTotal
|
10 |
|
RoadType
|
Paved Road |
|
StorageType
|
Storage Shed |
|
Structure
|
Barn, Deck |
Building
|
BathroomTotal
|
2 |
|
BedroomsAboveGround
|
3 |
|
BedroomsBelowGround
|
1 |
|
BedroomsTotal
|
4 |
|
Appliances
|
Refrigerator, Dishwasher, Dryer, Microwave Range Hood Combo, Stove, Washer |
|
ArchitecturalStyle
|
Bungalow |
|
BasementDevelopment
|
Finished |
|
BasementType
|
Full (finished) |
|
ConstructedDate
|
1975 |
|
ConstructionStyleAttachment
|
Detached |
|
CoolingType
|
Central Air Conditioning |
|
ExteriorFinish
|
Brick |
|
FireplacePresent
|
Yes |
|
FireplaceTotal
|
1 |
|
FlooringType
|
Hardwood, Laminate, Tile |
|
FoundationType
|
Block |
|
HeatingFuel
|
Propane |
|
HeatingType
|
Forced Air |
|
StoriesTotal
|
1 |
|
Type
|
House |
|
UtilityWater
|
Drilled Well, Well |
Parking
|
Attached Garage
|
|
|
Detached Garage
|
|
|
Inside Entry
|
|
|
Oversize
|
|
Land
|
Acreage
|
Yes |
|
LandAmenities
|
Shopping |
|
Sewer
|
Septic System |
|
SizeDepth
|
1284 Ft ,1 In |
|
SizeFrontage
|
721 Ft ,7 In |
|
SizeIrregular
|
22 |
|
SizeTotal
|
22 Ac |
|
SizeTotalText
|
22 Ac |
|
ZoningDescription
|
Agriculural |
Rooms
| Level |
Type |
Length |
Width |
Dimensions |
|
Lower Level |
Family Room |
|
|
25'0" x 22'0" |
|
Lower Level |
Bedroom |
|
|
22'0" x 10'5" |
|
Lower Level |
4pc Bathroom |
|
|
Measurements not available |
|
Main Level |
Great Room |
|
|
24'0" x 14'0" |
|
Main Level |
Kitchen |
|
|
24'0" x 12'0" |
|
Main Level |
Primary Bedroom |
|
|
13'0" x 15'0" |
|
Main Level |
Bedroom |
|
|
10'0" x 10'5" |
|
Main Level |
Bedroom |
|
|
10'0" x 10'0" |
|
Main Level |
4pc Bathroom |
|
|
Measurements not available |
































