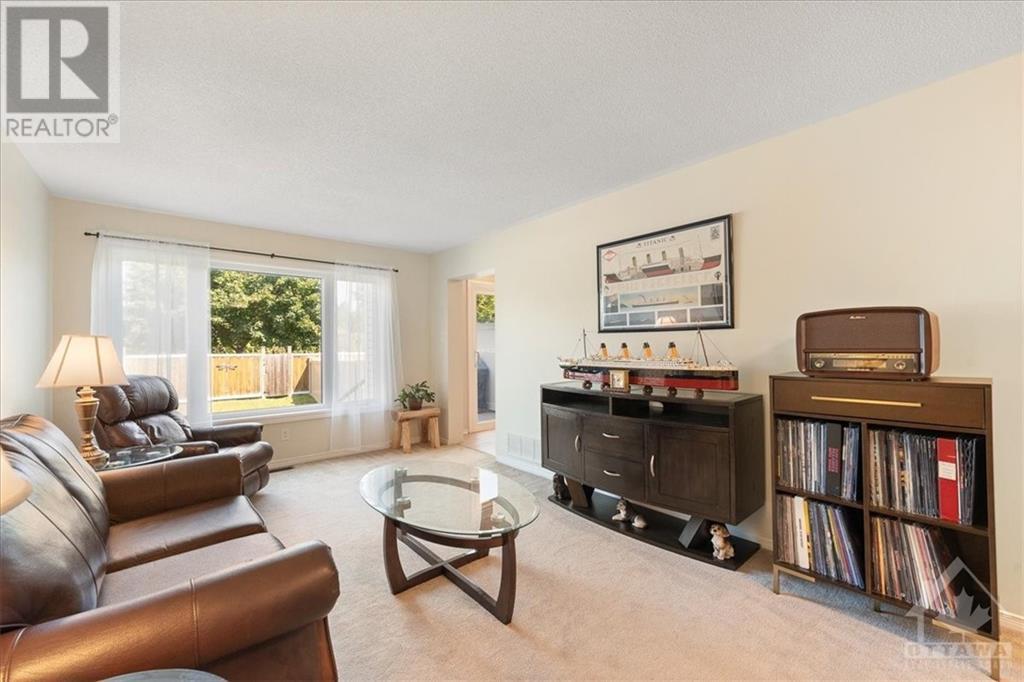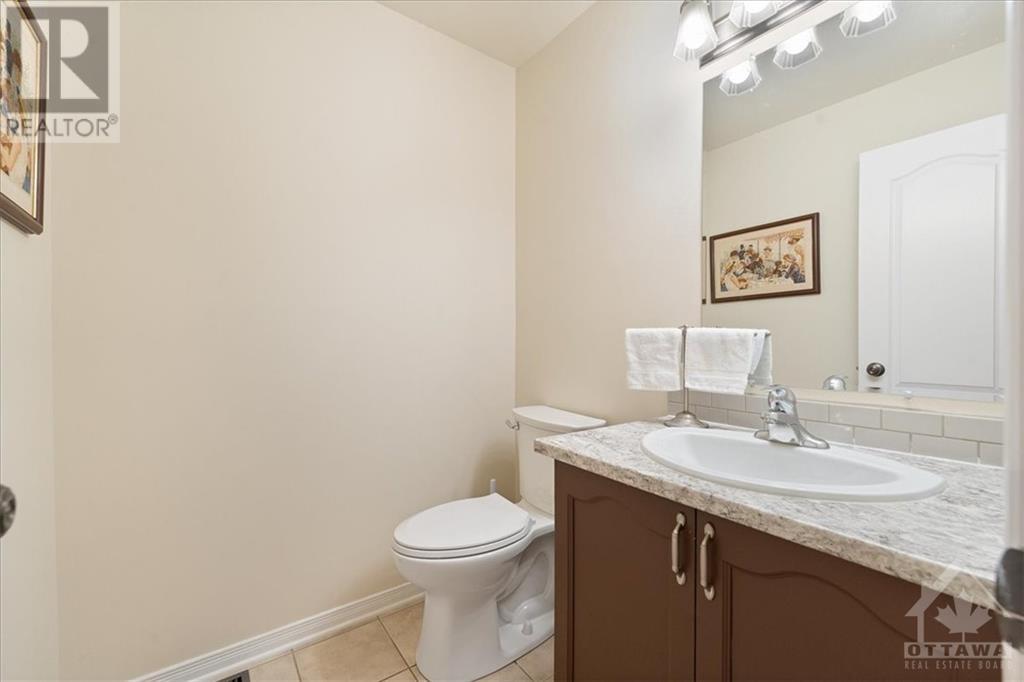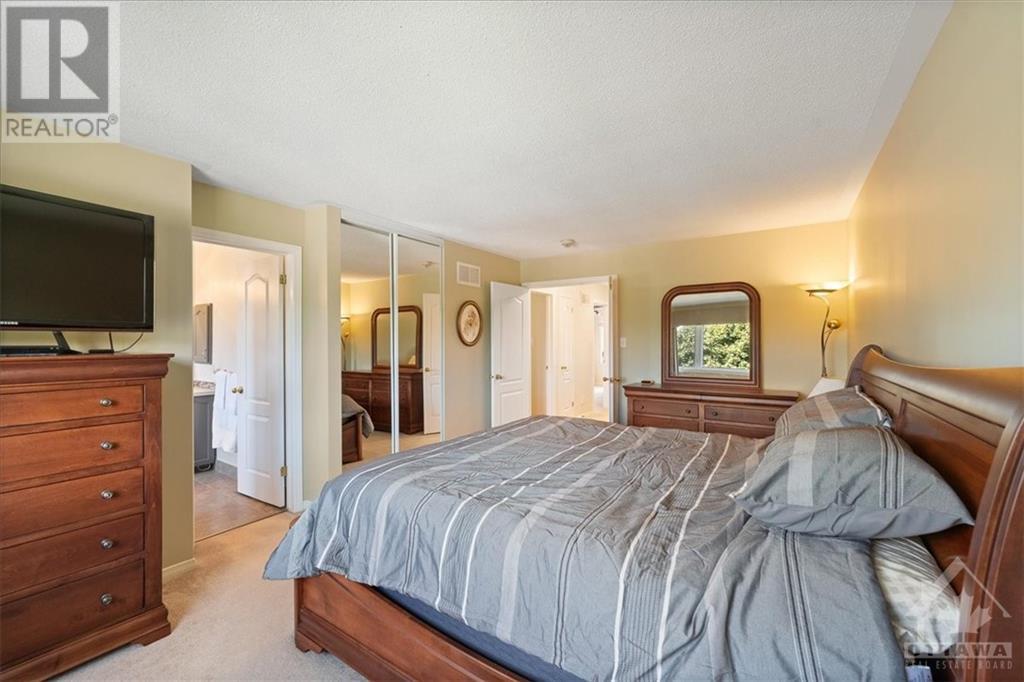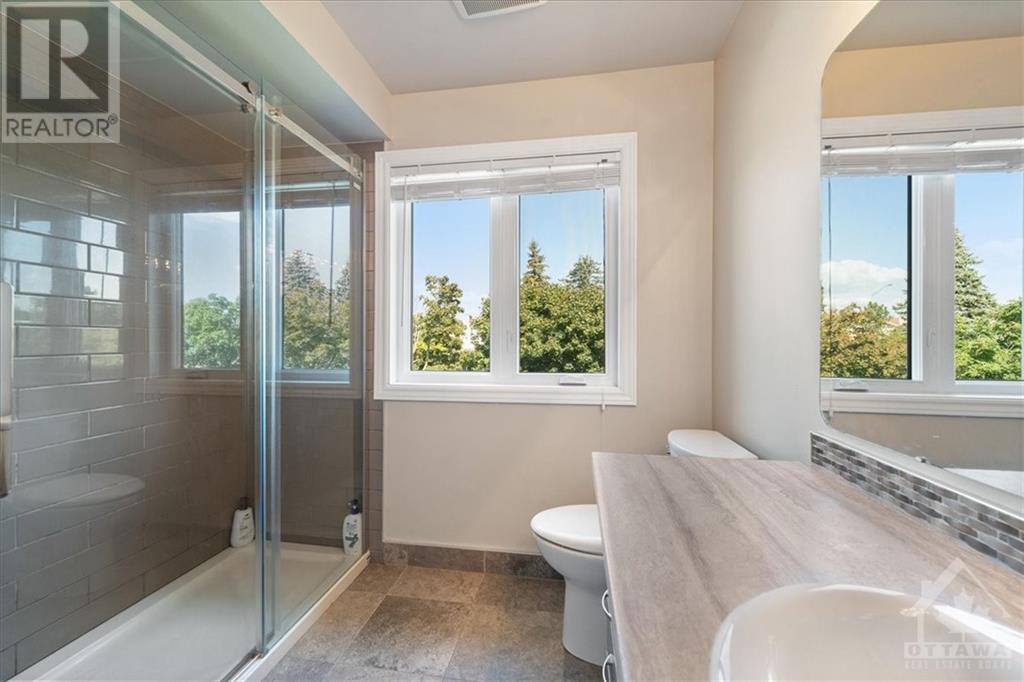3 Bedroom
3 Bathroom
Fireplace
Central Air Conditioning
Forced Air
$592,000
Beautiful curb appeal awaits in this charming 3 bedroom townhouse in popular Chapel Hill South. The inviting living room features a lrg window showcasing a lovely backyard view, while the dining area is conveniently adjacent to the kitchen, perfect for entertaining. The kitchen has been enhanced by additional pantry cupboards & features solid wood cabinetry, plenty of counter space & crisp white appliances. Upstairs, the spacious primary bedroom can accommodate any size bedroom set and features a large WIC & an updated ensuite w/an oversized glass shower. 2 very generous sized secondary bedrooms feature ample closet space. The main bath has been updated w/ a gorgeous tiled tub/shower combo and modern vanity. The fully finished basement boasts a cozy rec room w/ a cozy wood-burning fireplace, beautiful flooring and a large window. Patio doors lead to a fully fenced, extra-long backyard with no rear neighbours, a beautiful deck and plenty of grass space. (id:28469)
Property Details
|
MLS® Number
|
1412829 |
|
Property Type
|
Single Family |
|
Neigbourhood
|
Chapel Hill South |
|
AmenitiesNearBy
|
Public Transit, Recreation Nearby, Shopping |
|
CommunityFeatures
|
Family Oriented |
|
Features
|
Automatic Garage Door Opener |
|
ParkingSpaceTotal
|
3 |
|
Structure
|
Deck |
Building
|
BathroomTotal
|
3 |
|
BedroomsAboveGround
|
3 |
|
BedroomsTotal
|
3 |
|
Appliances
|
Refrigerator, Dishwasher, Dryer, Hood Fan, Microwave, Stove, Washer |
|
BasementDevelopment
|
Finished |
|
BasementType
|
Full (finished) |
|
ConstructedDate
|
1993 |
|
CoolingType
|
Central Air Conditioning |
|
ExteriorFinish
|
Brick, Siding |
|
FireplacePresent
|
Yes |
|
FireplaceTotal
|
1 |
|
Fixture
|
Ceiling Fans |
|
FlooringType
|
Wall-to-wall Carpet, Tile |
|
FoundationType
|
Poured Concrete |
|
HalfBathTotal
|
1 |
|
HeatingFuel
|
Natural Gas |
|
HeatingType
|
Forced Air |
|
StoriesTotal
|
2 |
|
Type
|
Row / Townhouse |
|
UtilityWater
|
Municipal Water |
Parking
Land
|
Acreage
|
No |
|
FenceType
|
Fenced Yard |
|
LandAmenities
|
Public Transit, Recreation Nearby, Shopping |
|
Sewer
|
Municipal Sewage System |
|
SizeDepth
|
117 Ft |
|
SizeFrontage
|
20 Ft ,6 In |
|
SizeIrregular
|
20.49 Ft X 117.02 Ft |
|
SizeTotalText
|
20.49 Ft X 117.02 Ft |
|
ZoningDescription
|
Residential |
Rooms
| Level |
Type |
Length |
Width |
Dimensions |
|
Second Level |
Primary Bedroom |
|
|
17'6" x 13'2" |
|
Second Level |
Bedroom |
|
|
15'2" x 9'8" |
|
Second Level |
Bedroom |
|
|
12'7" x 9'0" |
|
Second Level |
Full Bathroom |
|
|
Measurements not available |
|
Second Level |
3pc Ensuite Bath |
|
|
Measurements not available |
|
Lower Level |
Family Room |
|
|
20'4" x 12'6" |
|
Lower Level |
Laundry Room |
|
|
Measurements not available |
|
Lower Level |
Storage |
|
|
Measurements not available |
|
Main Level |
Foyer |
|
|
Measurements not available |
|
Main Level |
Living Room |
|
|
17'6" x 11'2" |
|
Main Level |
Dining Room |
|
|
10'5" x 10'0" |
|
Main Level |
Kitchen |
|
|
8'7" x 7'9" |
|
Main Level |
Eating Area |
|
|
9'8" x 7'0" |
|
Main Level |
Partial Bathroom |
|
|
Measurements not available |





























