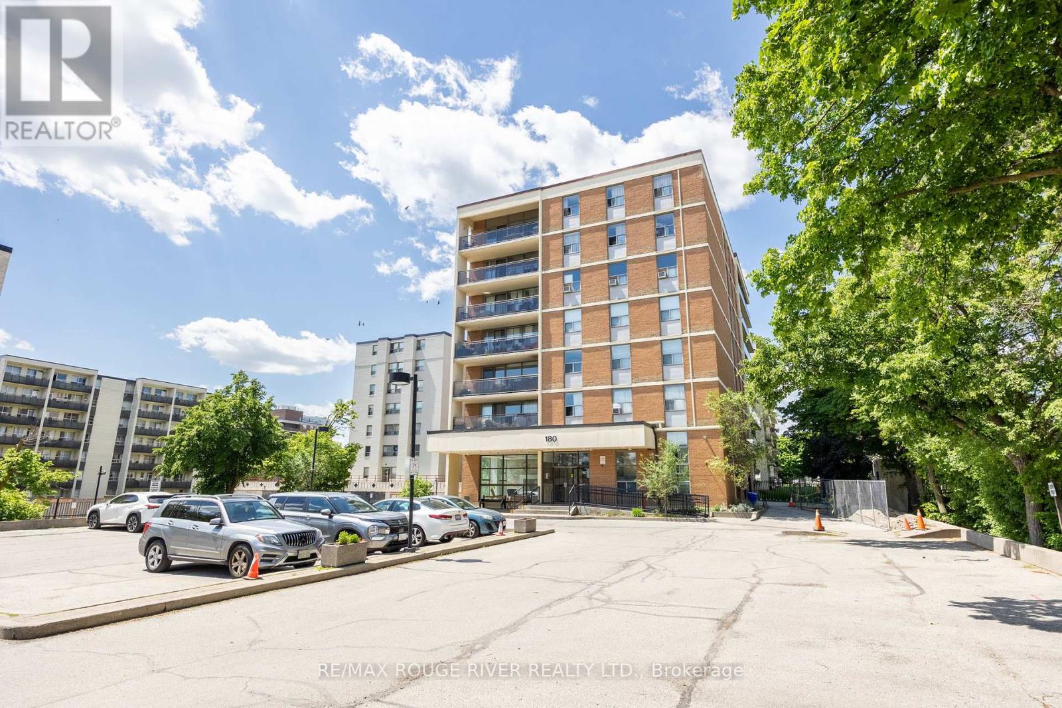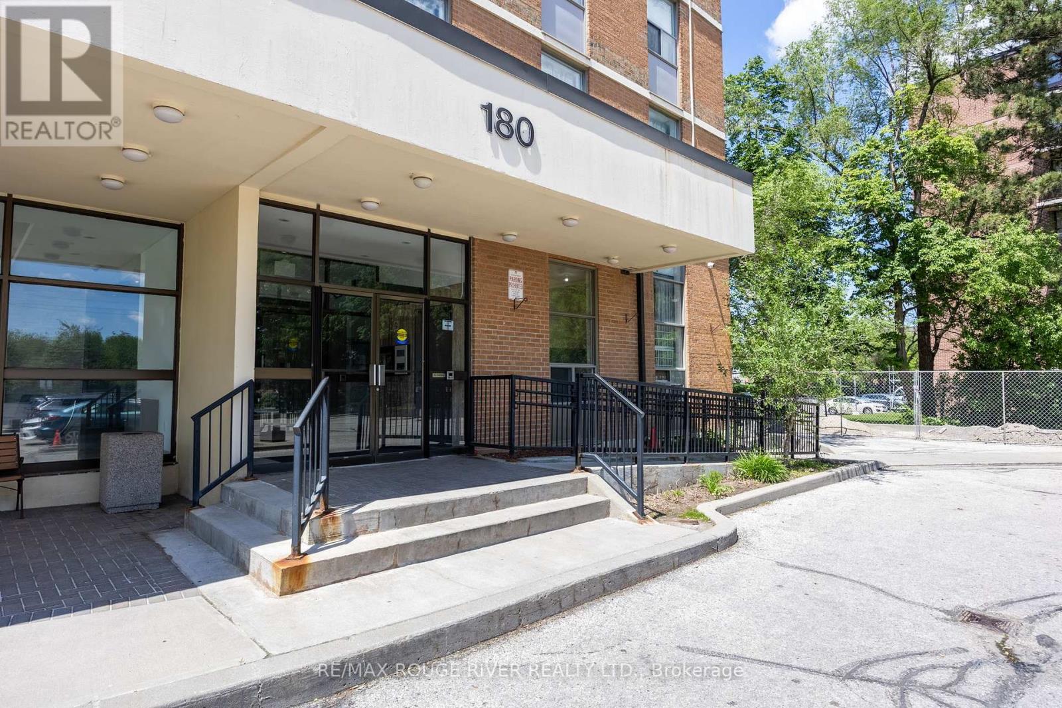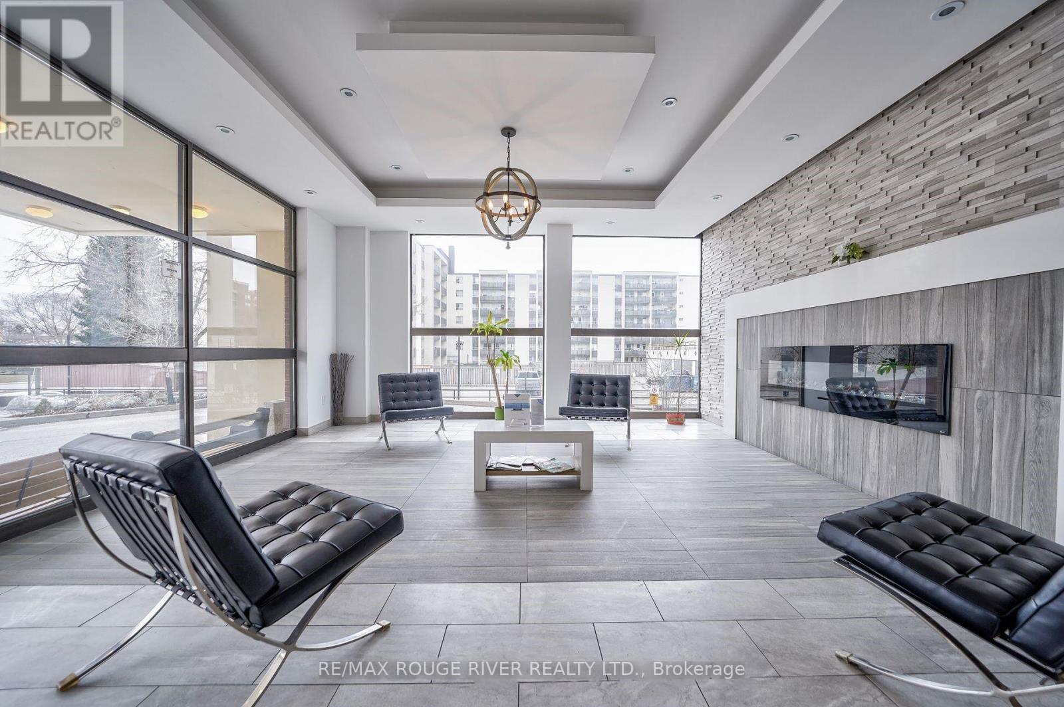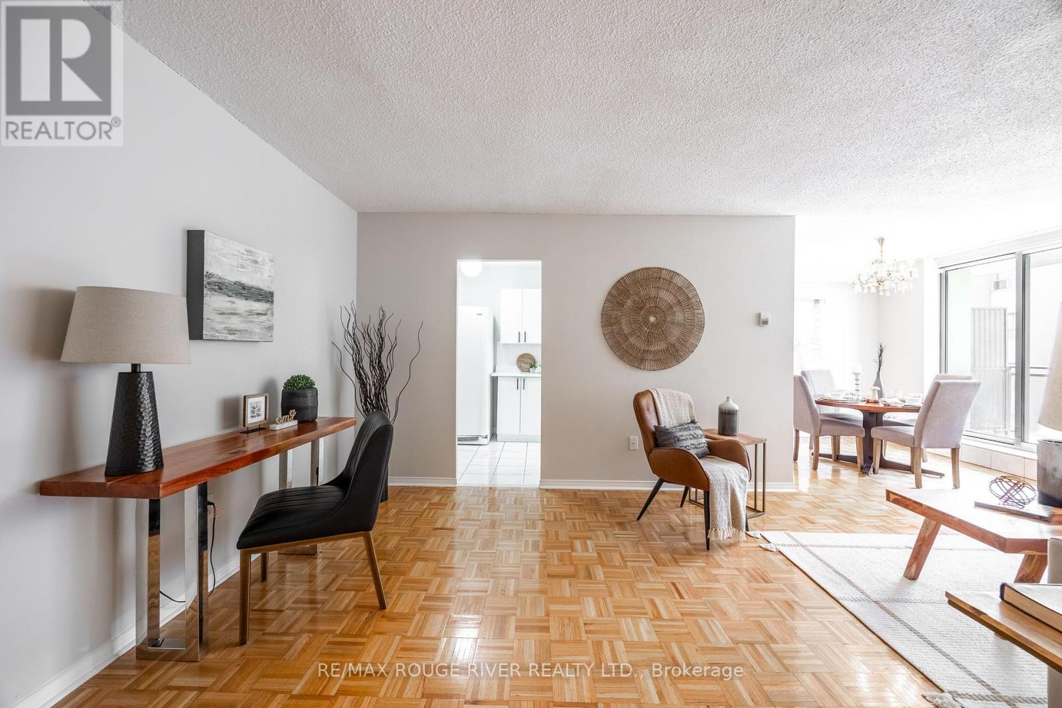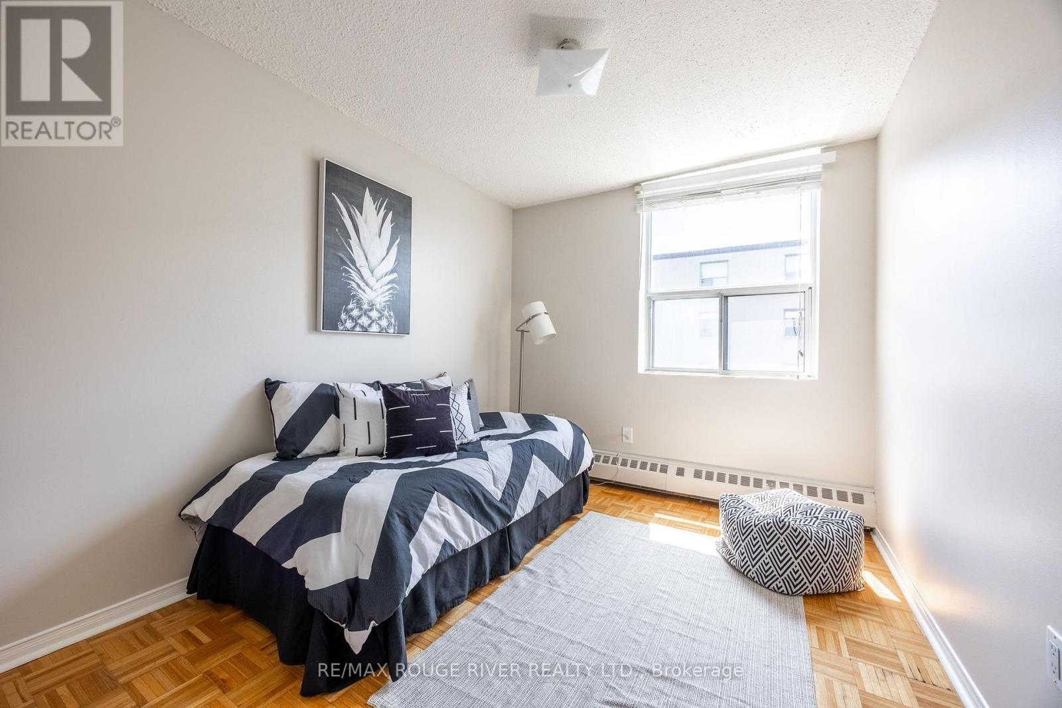3 Bedroom
2 Bathroom
Outdoor Pool
Baseboard Heaters
$579,900Maintenance,
$972.22 Monthly
Welcome to this spacious and bright 3-bedroom, 2-bathroom condo, perfectly positioned to offer breathtaking southwest views. This exceptional residence features a generous living and dining area that seamlessly extends to a private balcony, perfect for enjoying serene sunsets. The bright kitchen boasts a custom backsplash and is designed to inspire culinary creativity. Large primary bedroom with double closets and 2 piece ensuite. Two other generous sized bedrooms. Parquet floors throughout. Enjoy the convenience of ensuite laundry and ample storage throughout. Located with easy access to Yonge Street, public transit, shopping centers, and the proposed future subway station, this condo offers ultimate urban convenience. Nearby amenities include top-rated schools, various places of worship, and more, all within walking distance. Residents benefit from all-inclusive maintenance fees that cover all utilities, ensuring a hassle-free lifestyle. The building's extensive amenities include an onsite outdoor pool, a well-equipped gym, a relaxing sauna, a guest suite for visitors, a recreation room, and ample visitor parking. Short closing welcome! Don't miss the opportunity to call this remarkable condo your new home. (id:27910)
Property Details
|
MLS® Number
|
N8370258 |
|
Property Type
|
Single Family |
|
Community Name
|
Thornhill |
|
Community Features
|
Pet Restrictions |
|
Features
|
Balcony, In Suite Laundry |
|
Parking Space Total
|
1 |
|
Pool Type
|
Outdoor Pool |
Building
|
Bathroom Total
|
2 |
|
Bedrooms Above Ground
|
3 |
|
Bedrooms Total
|
3 |
|
Amenities
|
Recreation Centre, Exercise Centre, Sauna |
|
Appliances
|
Dishwasher, Refrigerator, Stove, Window Coverings |
|
Exterior Finish
|
Brick |
|
Heating Fuel
|
Electric |
|
Heating Type
|
Baseboard Heaters |
|
Type
|
Apartment |
Parking
Land
Rooms
| Level |
Type |
Length |
Width |
Dimensions |
|
Main Level |
Living Room |
6.83 m |
3.55 m |
6.83 m x 3.55 m |
|
Main Level |
Dining Room |
2.56 m |
2.4 m |
2.56 m x 2.4 m |
|
Main Level |
Kitchen |
3.9 m |
2.3 m |
3.9 m x 2.3 m |
|
Main Level |
Primary Bedroom |
4.3 m |
3.24 m |
4.3 m x 3.24 m |
|
Main Level |
Bedroom 2 |
3.12 m |
2.54 m |
3.12 m x 2.54 m |
|
Main Level |
Bedroom 3 |
3.45 m |
3.14 m |
3.45 m x 3.14 m |

