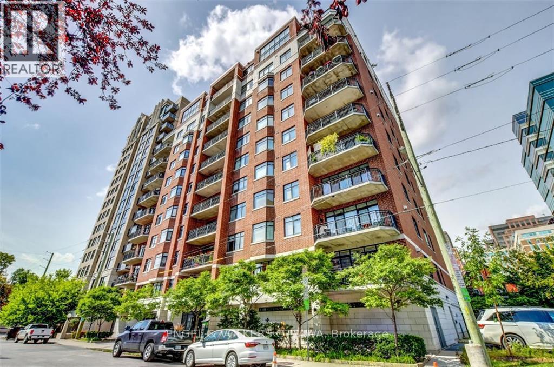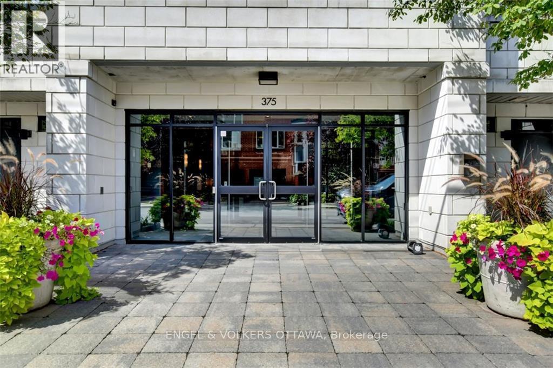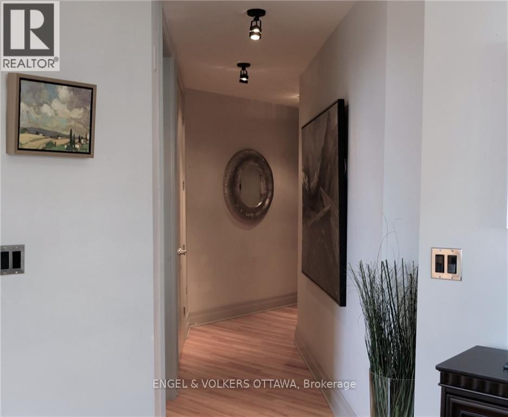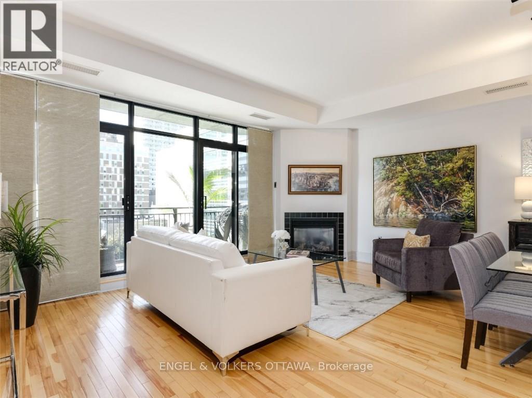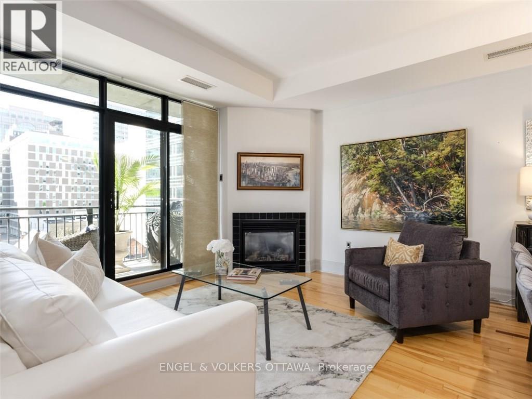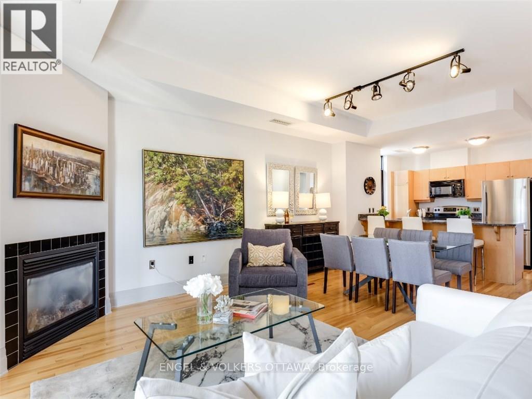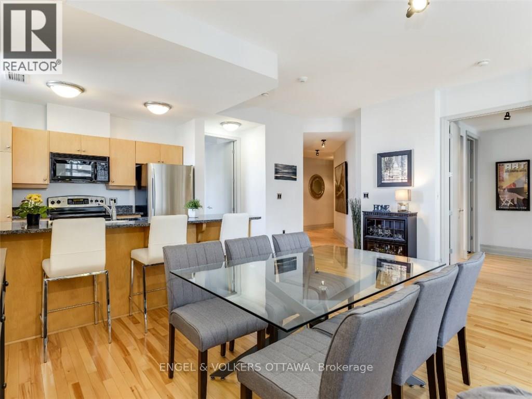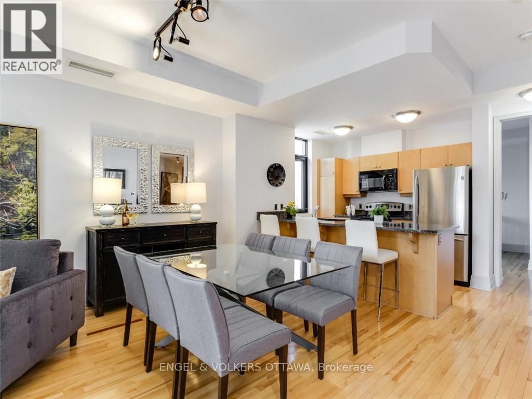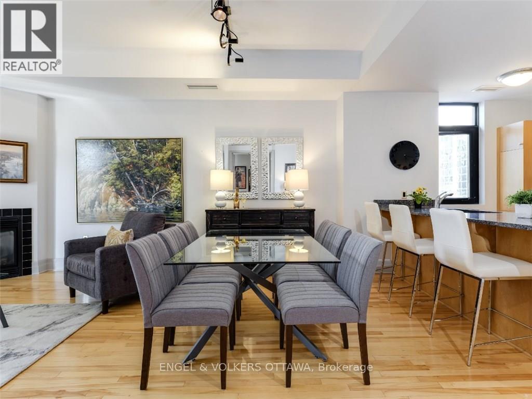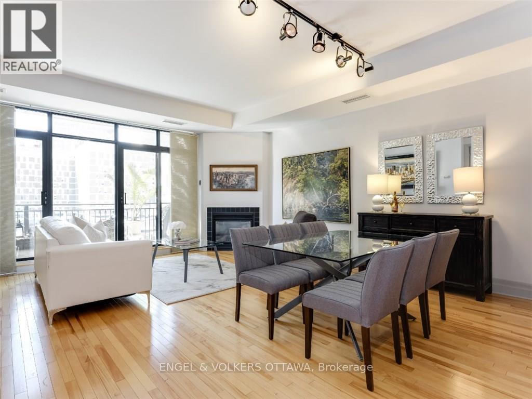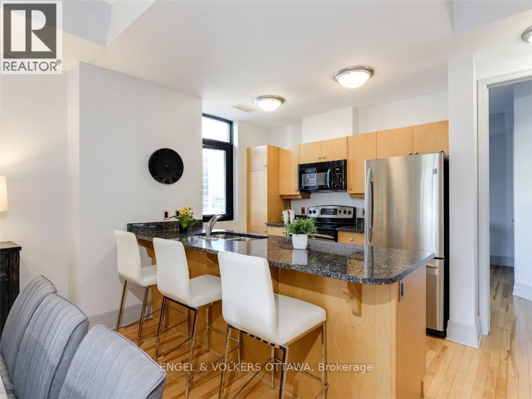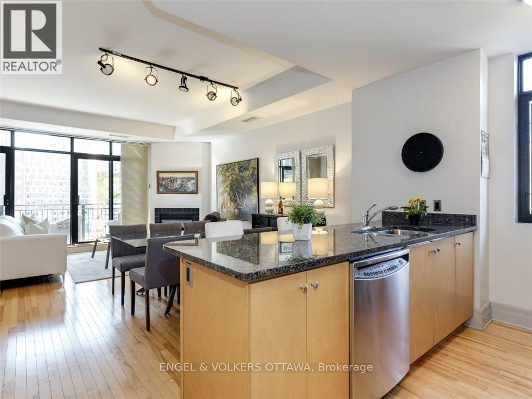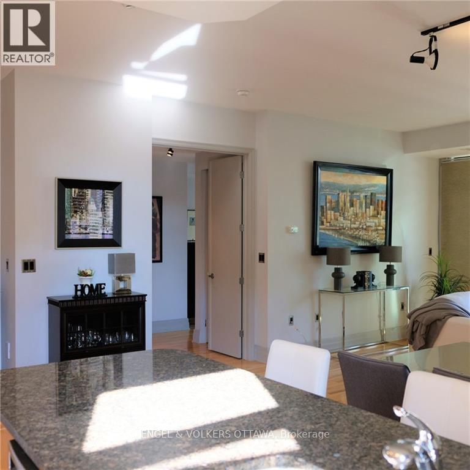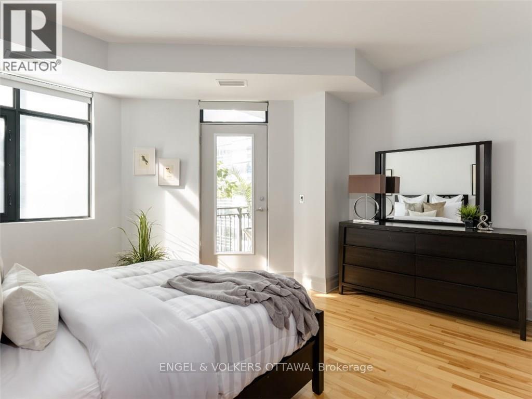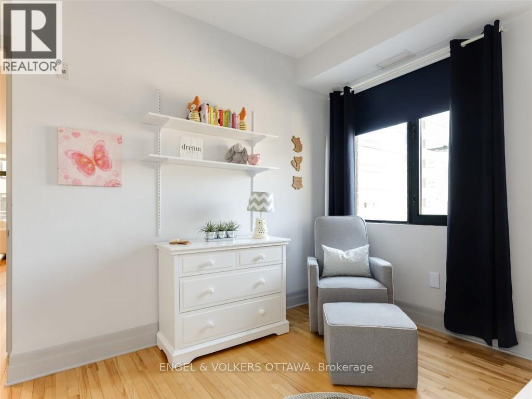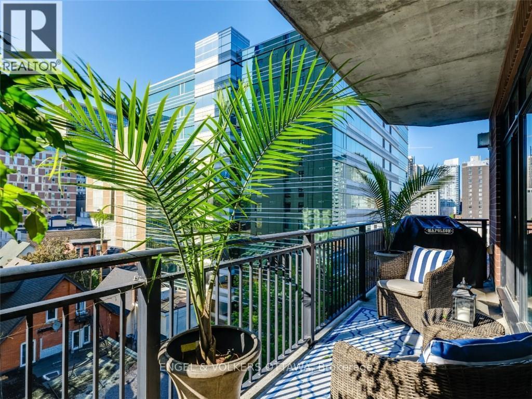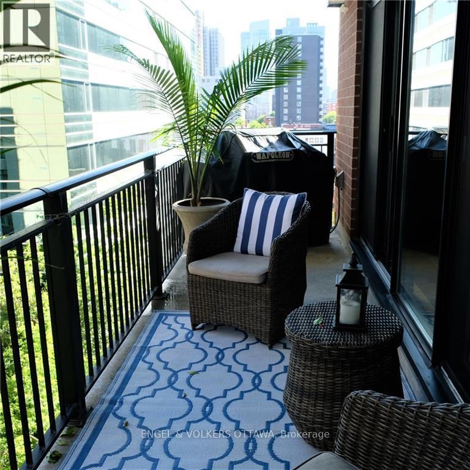2 Bedroom
2 Bathroom
1,200 - 1,399 ft2
Fireplace
Central Air Conditioning
Forced Air
$675,000Maintenance, Heat, Water, Insurance
$969.81 Monthly
Beautifully designed 2-bedroom, 2-bathroom condo, offering the perfect blend of comfort & convenience. Quiet 6th floor unit. Centrally located downtown, this spacious unit boasts a cozy gas fireplace, perfect for chilly evenings, and an open-concept living and dining area that leads to a large balcony complete with a gas BBQ hookup, ideal for entertaining. The modern kitchen features sleek appliances, ample storage, and stylish finishes. The primary suite includes a walk-in closet and ensuite bath, while the second bedroom is perfect for guests, a home office, or additional living space. Additional perks include underground parking, a secure storage locker, and in-suite laundry. With easy access to shopping, the Parliament, Government buildings, dining, transit, and green spaces, this condo is a must-see! (id:28469)
Property Details
|
MLS® Number
|
X12054625 |
|
Property Type
|
Single Family |
|
Neigbourhood
|
Chinatown |
|
Community Name
|
4102 - Ottawa Centre |
|
Amenities Near By
|
Public Transit |
|
Community Features
|
Pet Restrictions |
|
Features
|
Balcony |
|
Parking Space Total
|
1 |
Building
|
Bathroom Total
|
2 |
|
Bedrooms Above Ground
|
2 |
|
Bedrooms Total
|
2 |
|
Amenities
|
Party Room, Fireplace(s), Storage - Locker |
|
Appliances
|
Dishwasher, Dryer, Stove, Washer, Window Coverings, Refrigerator |
|
Cooling Type
|
Central Air Conditioning |
|
Exterior Finish
|
Brick |
|
Fireplace Present
|
Yes |
|
Fireplace Total
|
1 |
|
Heating Fuel
|
Natural Gas |
|
Heating Type
|
Forced Air |
|
Size Interior
|
1,200 - 1,399 Ft2 |
|
Type
|
Apartment |
Parking
Land
|
Acreage
|
No |
|
Land Amenities
|
Public Transit |
|
Zoning Description
|
Residential Condo |
Rooms
| Level |
Type |
Length |
Width |
Dimensions |
|
Main Level |
Foyer |
3.17 m |
1.47 m |
3.17 m x 1.47 m |
|
Main Level |
Bathroom |
2.38 m |
1.47 m |
2.38 m x 1.47 m |
|
Main Level |
Other |
6.55 m |
1.67 m |
6.55 m x 1.67 m |
|
Main Level |
Living Room |
5.41 m |
5.81 m |
5.41 m x 5.81 m |
|
Main Level |
Primary Bedroom |
4.64 m |
4.36 m |
4.64 m x 4.36 m |
|
Main Level |
Kitchen |
3.35 m |
2.74 m |
3.35 m x 2.74 m |
|
Main Level |
Bathroom |
2.13 m |
1.82 m |
2.13 m x 1.82 m |
|
Main Level |
Bedroom |
3.3 m |
3.7 m |
3.3 m x 3.7 m |

