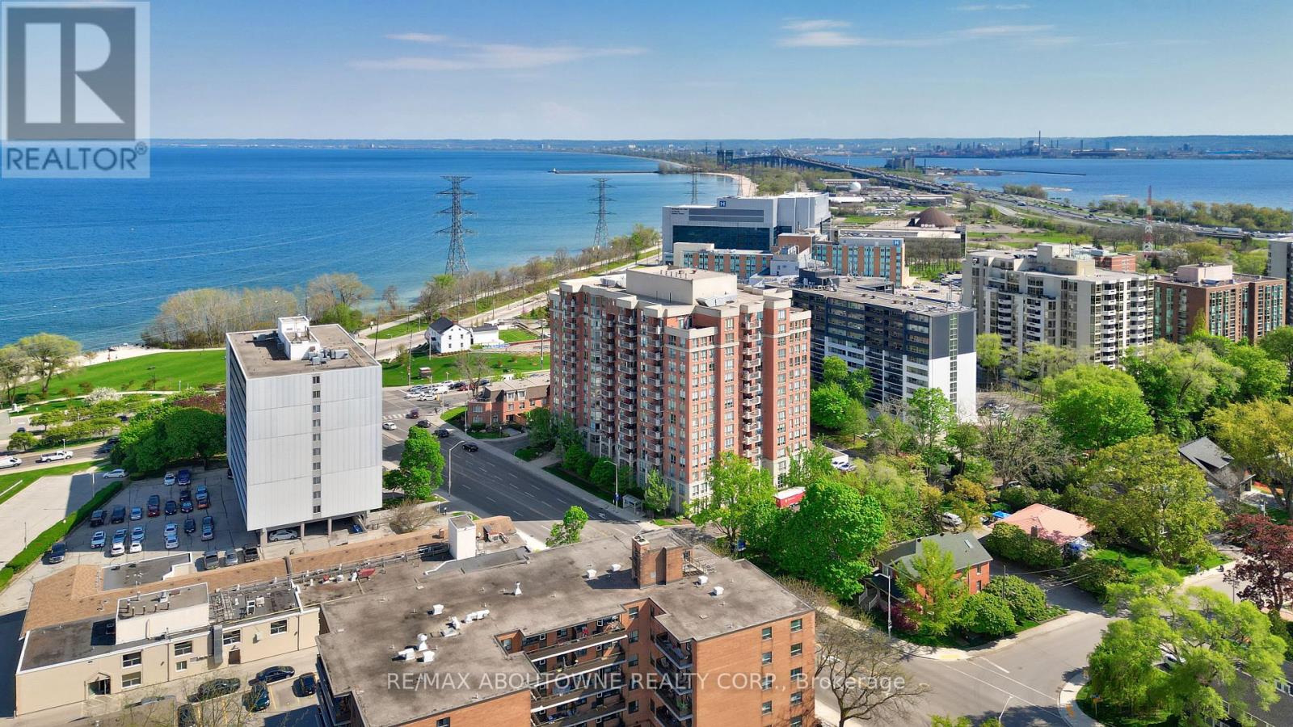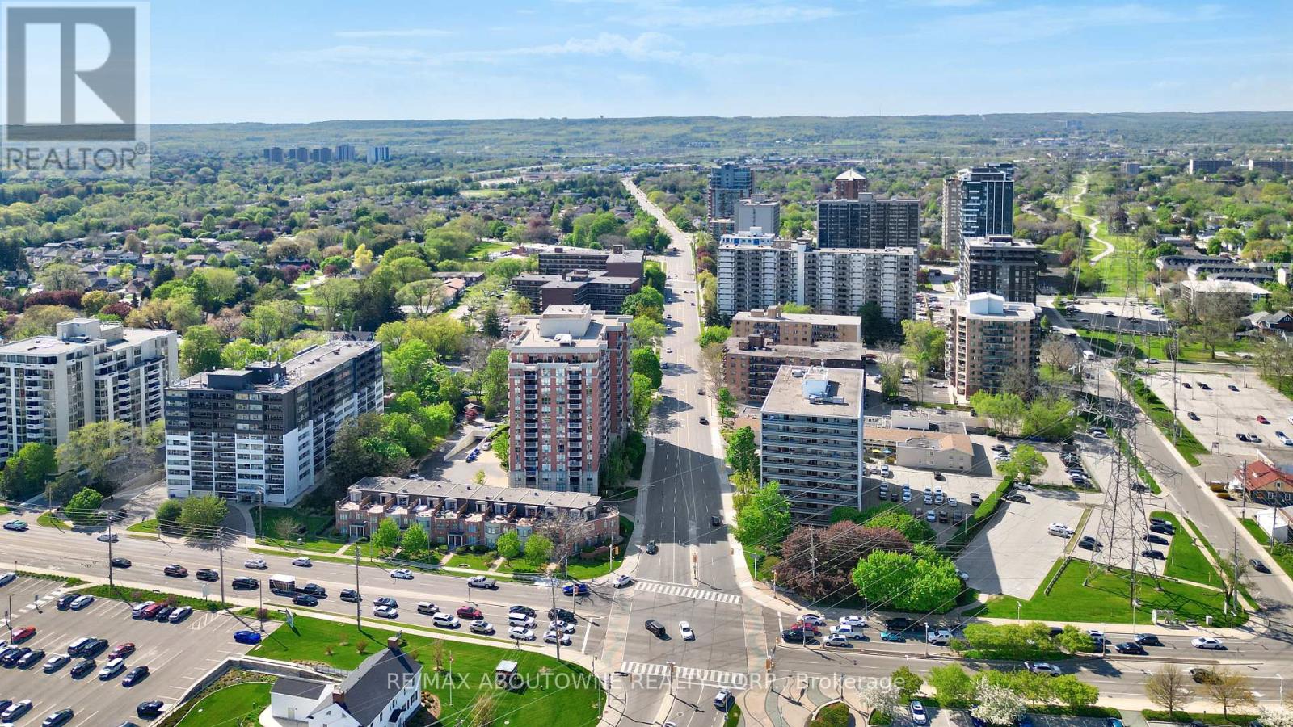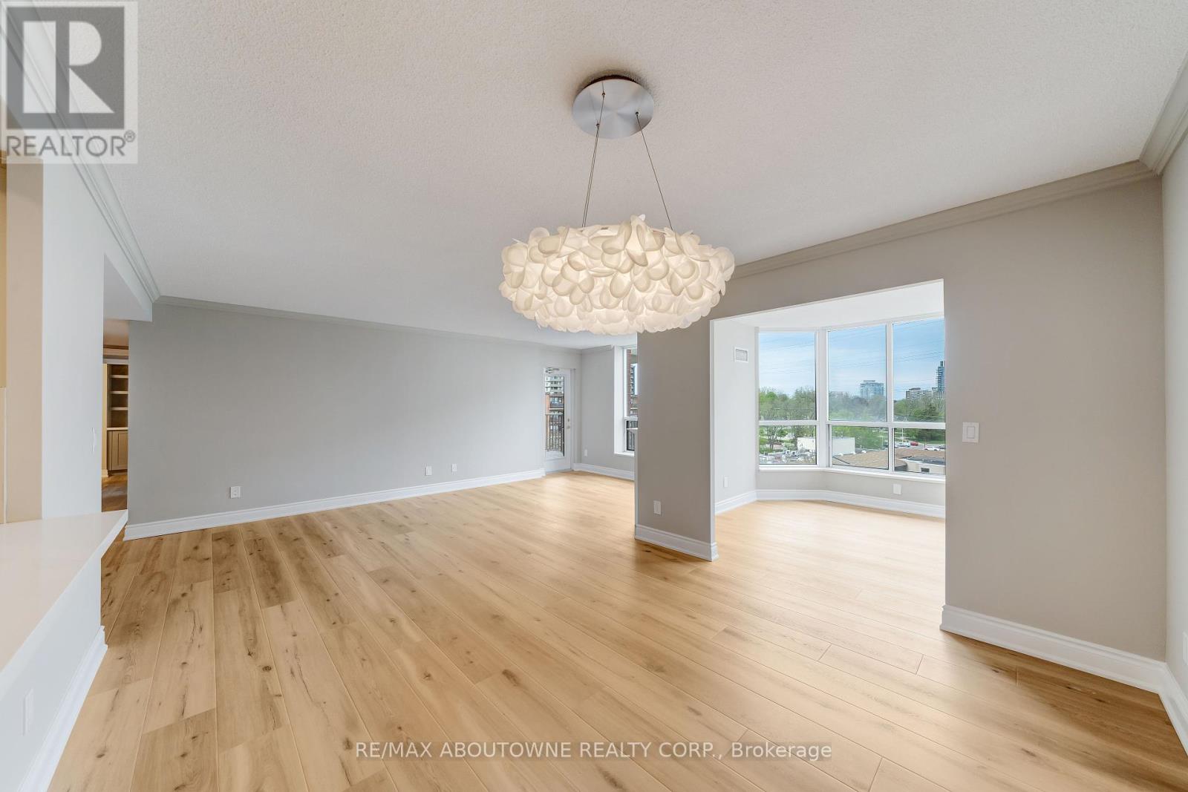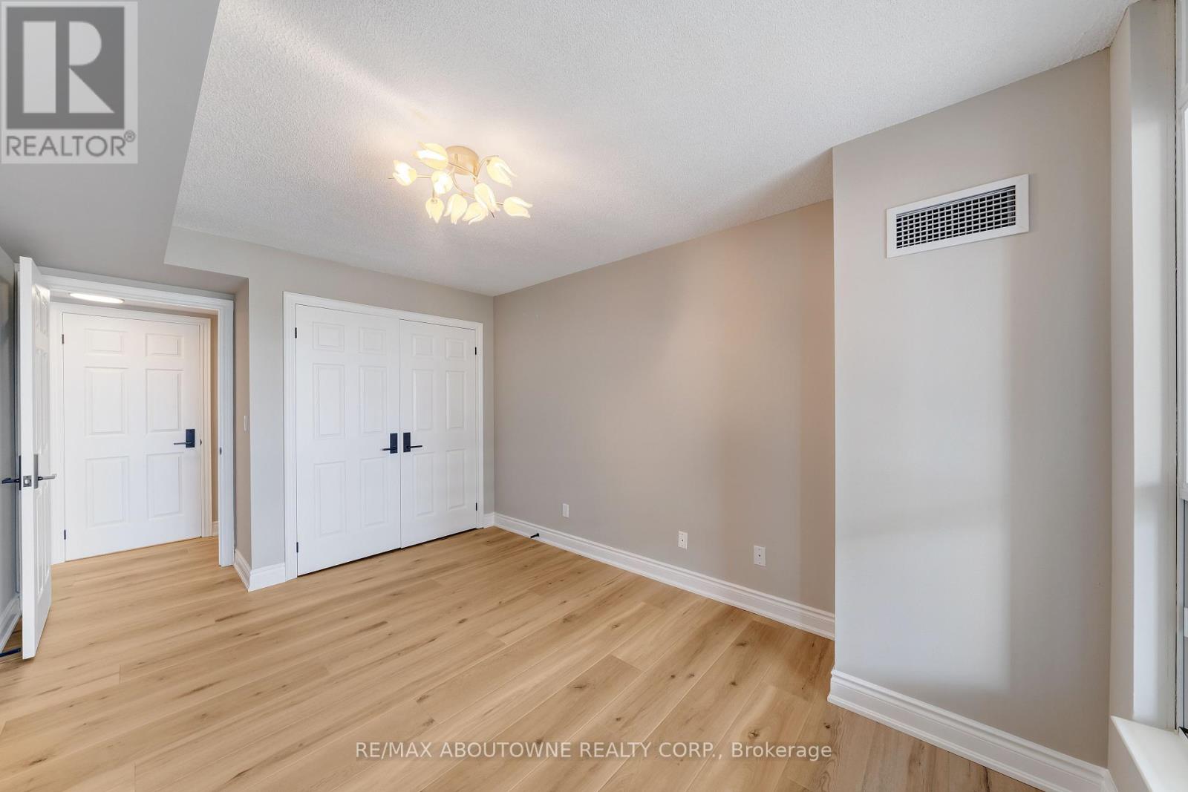2 Bedroom
2 Bathroom
Fireplace
Indoor Pool
Central Air Conditioning
Forced Air
Waterfront
$1,299,900Maintenance,
$1,130.87 Monthly
Welcome to Spencer's Landing. This stunning 2 bedroom plus den and 2 full bathroom, 1300 sq ft condo has been completely renovated. South and east facing with of Lake Ontario. Custom kitchen by The Wright Kitchen with quartz counter tops, all new high end appliances, pot lights and Coretec flooring throughout the unit. Both baths renovated: new cabinets, lighting, custom tile work and high end faucets. Professionally painted throughout with all new door hardware and hinges. New premium quality lighting installed throughout.This adds up to a Picture to Behold. 1 parking spot and 1 locker. Pet friendly building allows for 1 dog or 2 cats. Amenities include indoor pool and hot tub, party room, lounge, billiards room, gym, BBQ area, 24 hour concierge, guest suites, plenty of visitors parking. (id:27910)
Property Details
|
MLS® Number
|
W8434580 |
|
Property Type
|
Single Family |
|
Community Name
|
Brant |
|
Amenities Near By
|
Public Transit, Schools, Hospital |
|
Community Features
|
Pet Restrictions, School Bus |
|
Features
|
Balcony, Level, Carpet Free, In Suite Laundry |
|
Parking Space Total
|
1 |
|
Pool Type
|
Indoor Pool |
|
Structure
|
Patio(s) |
|
View Type
|
View Of Water |
|
Water Front Type
|
Waterfront |
Building
|
Bathroom Total
|
2 |
|
Bedrooms Above Ground
|
2 |
|
Bedrooms Total
|
2 |
|
Amenities
|
Visitor Parking, Party Room, Exercise Centre, Recreation Centre, Storage - Locker, Security/concierge |
|
Appliances
|
Dishwasher, Dryer, Microwave, Refrigerator, Stove, Washer |
|
Cooling Type
|
Central Air Conditioning |
|
Exterior Finish
|
Brick |
|
Fireplace Present
|
Yes |
|
Fireplace Total
|
1 |
|
Heating Fuel
|
Natural Gas |
|
Heating Type
|
Forced Air |
|
Type
|
Apartment |
Parking
Land
|
Acreage
|
No |
|
Land Amenities
|
Public Transit, Schools, Hospital |
Rooms
| Level |
Type |
Length |
Width |
Dimensions |
|
Main Level |
Kitchen |
3.84 m |
2.9 m |
3.84 m x 2.9 m |
|
Main Level |
Dining Room |
3.53 m |
3.12 m |
3.53 m x 3.12 m |
|
Main Level |
Living Room |
5.89 m |
3.35 m |
5.89 m x 3.35 m |
|
Main Level |
Den |
3.07 m |
3.05 m |
3.07 m x 3.05 m |
|
Main Level |
Primary Bedroom |
4.88 m |
3.35 m |
4.88 m x 3.35 m |
|
Main Level |
Bedroom 2 |
3.84 m |
3.05 m |
3.84 m x 3.05 m |
|
Main Level |
Bathroom |
|
|
Measurements not available |
|
Main Level |
Bathroom |
|
|
Measurements not available |
|
Main Level |
Laundry Room |
|
|
Measurements not available |









































