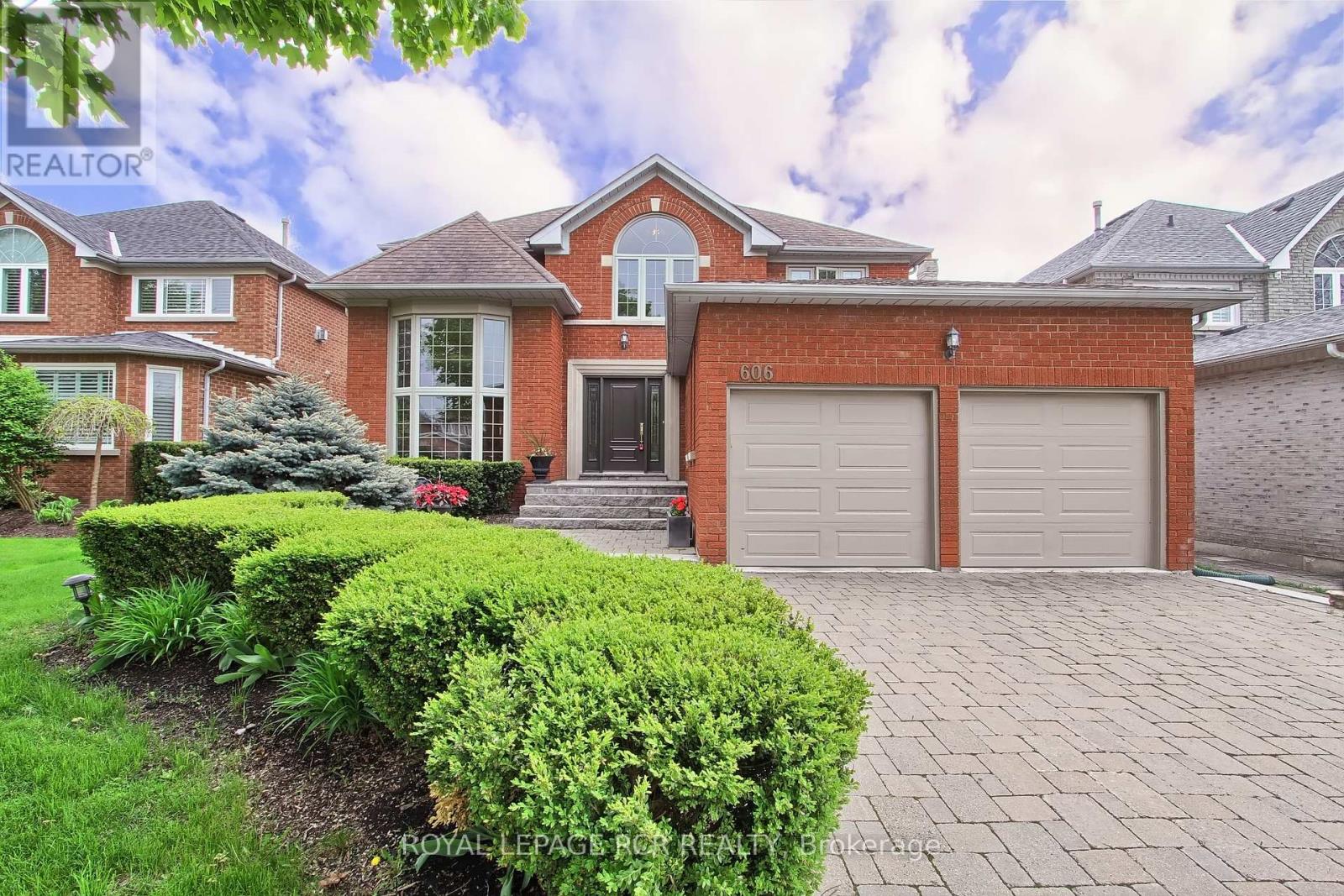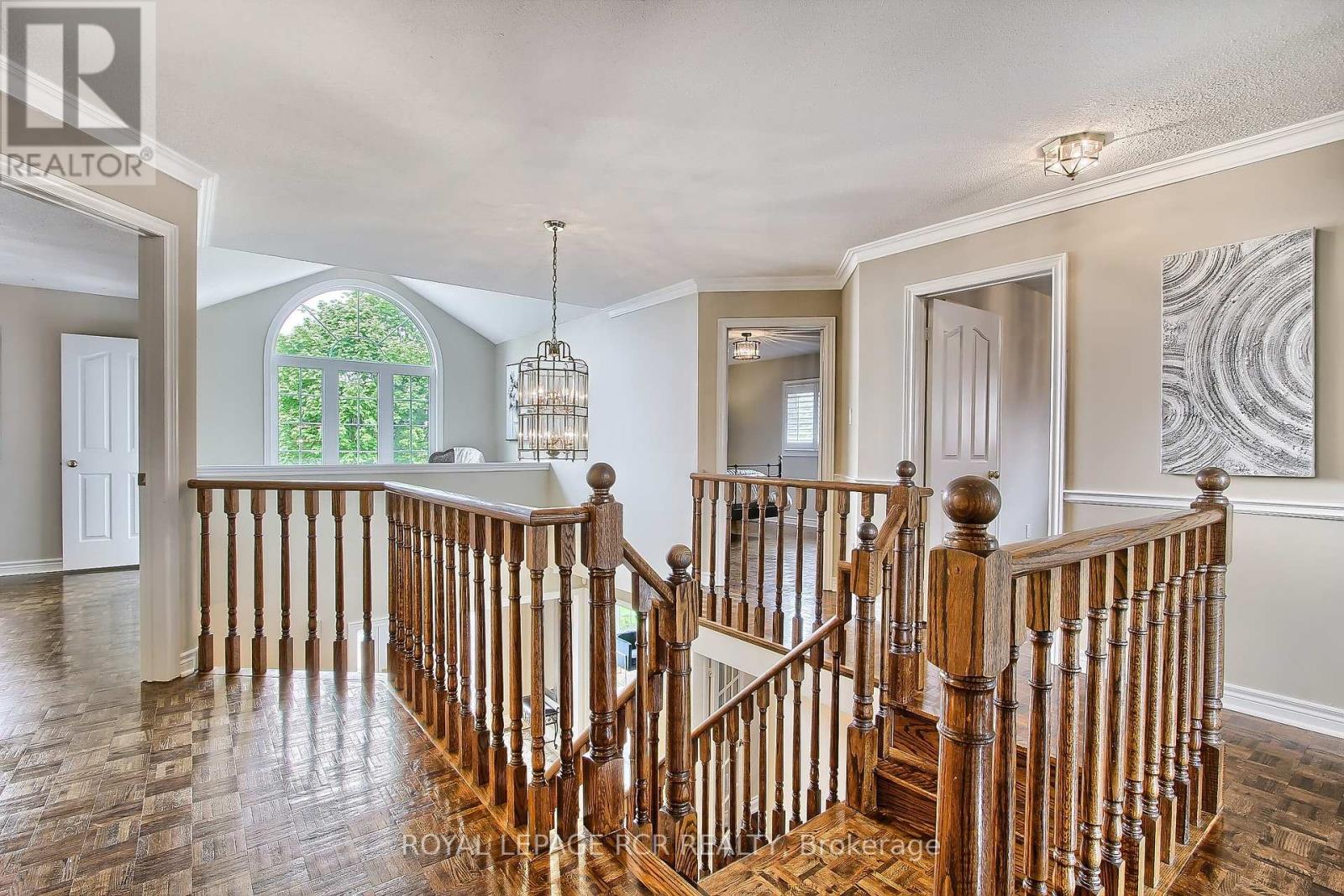4 Bedroom
3 Bathroom
Fireplace
Central Air Conditioning
Forced Air
$1,878,000
Luxury Lifestyle In Ptestigious Wyndham Village. Unique mature subdivision with only one entrance/exit. No traffic through! Captivating executive home with 2 Storey sun filled Grand Foyer, Oak staircase, gleaming oak hardwood floor through main level, new laundry , 9 ft ceiling on the main floor. New custom built gourmet large kitchen is great for entertaining. House features open concept family room/ kitchen, fabulous living room with cathedral ceiling and 2 storey bay window, main floor office, formal dining room. Private fenced yard with new deck, Interlocking driveway, custom built front entrance **** EXTRAS **** New laundry w/Washer, Dryer, kitchen with central island, new s/s appliances (Fridge, Stove, B/I Dishwasher.) Upgraded Master Bd Balcony. (id:27910)
Property Details
|
MLS® Number
|
N8401110 |
|
Property Type
|
Single Family |
|
Community Name
|
Stonehaven-Wyndham |
|
Amenities Near By
|
Hospital, Park, Schools |
|
Community Features
|
Community Centre, School Bus |
|
Parking Space Total
|
6 |
Building
|
Bathroom Total
|
3 |
|
Bedrooms Above Ground
|
4 |
|
Bedrooms Total
|
4 |
|
Appliances
|
Central Vacuum, Garage Door Opener, Window Coverings |
|
Basement Type
|
Full |
|
Construction Style Attachment
|
Detached |
|
Cooling Type
|
Central Air Conditioning |
|
Exterior Finish
|
Brick |
|
Fireplace Present
|
Yes |
|
Foundation Type
|
Block |
|
Heating Fuel
|
Natural Gas |
|
Heating Type
|
Forced Air |
|
Stories Total
|
2 |
|
Type
|
House |
|
Utility Water
|
Municipal Water |
Parking
Land
|
Acreage
|
No |
|
Land Amenities
|
Hospital, Park, Schools |
|
Sewer
|
Sanitary Sewer |
|
Size Irregular
|
50.03 X 130.05 Ft |
|
Size Total Text
|
50.03 X 130.05 Ft |
Rooms
| Level |
Type |
Length |
Width |
Dimensions |
|
Second Level |
Primary Bedroom |
7.07 m |
4.76 m |
7.07 m x 4.76 m |
|
Second Level |
Bedroom 2 |
4.45 m |
3 m |
4.45 m x 3 m |
|
Second Level |
Bedroom 3 |
3.66 m |
3 m |
3.66 m x 3 m |
|
Second Level |
Bedroom 4 |
3.66 m |
3.35 m |
3.66 m x 3.35 m |
|
Main Level |
Living Room |
5.18 m |
3.54 m |
5.18 m x 3.54 m |
|
Main Level |
Dining Room |
4.88 m |
3.66 m |
4.88 m x 3.66 m |
|
Main Level |
Kitchen |
5.06 m |
3.78 m |
5.06 m x 3.78 m |
|
Main Level |
Eating Area |
5.61 m |
3.41 m |
5.61 m x 3.41 m |
|
Main Level |
Family Room |
6.22 m |
3.54 m |
6.22 m x 3.54 m |
|
Main Level |
Office |
3.66 m |
3.54 m |
3.66 m x 3.54 m |










































