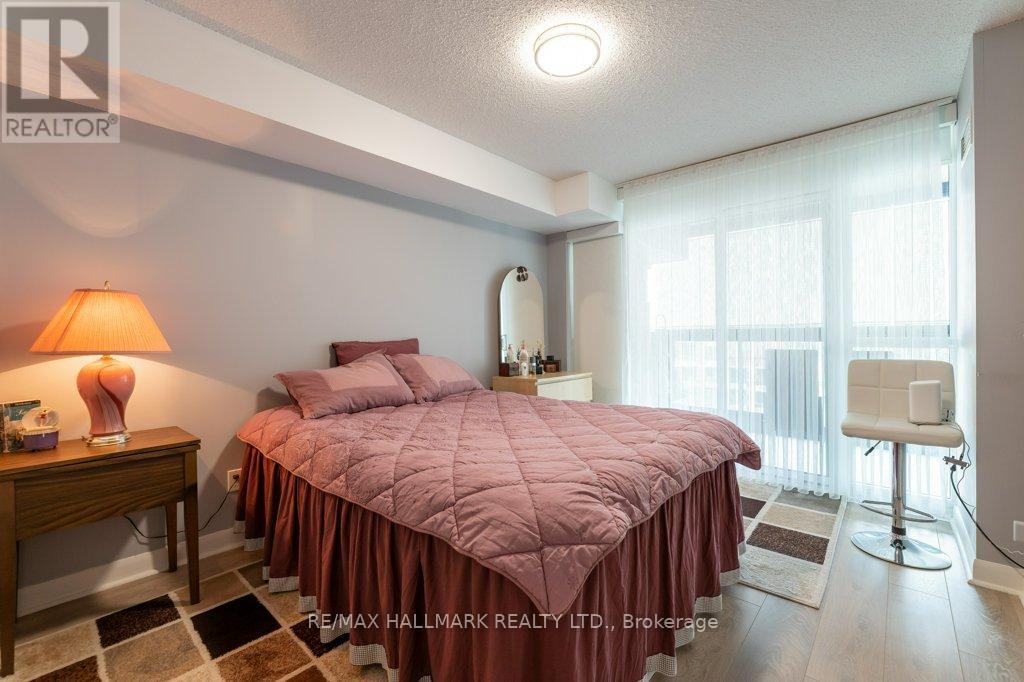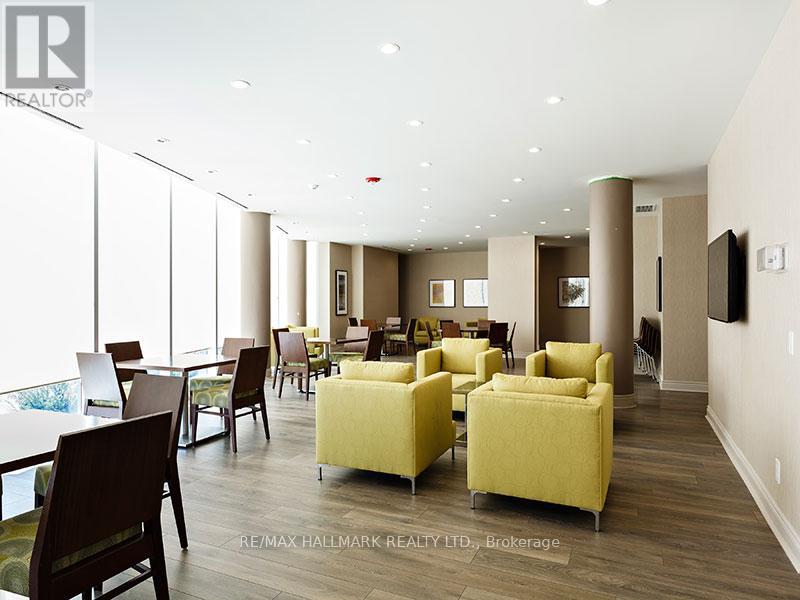607 - 525 Wilson Avenue Toronto, Ontario M3H 0A7
1 Bedroom
1 Bathroom
Indoor Pool
Central Air Conditioning
Forced Air
$540,000Maintenance,
$465.10 Monthly
Maintenance,
$465.10 MonthlyButtercup B floor plan is slightly less than 600 sqft (590sqft) not including the 120 sqft enclosed balcony space. At purchase the bi-folding glass enclosure was purchased as an add on which makes this very comfortable well into the shoulder seasons. Interior Finishes include stainless steel appliances, granite countertops and a walk-in closet. Parking and Locker included. Great location to access highways and transit or stay close to home with local amenities at your doorstep. **** EXTRAS **** Bi-Folding Glass enclosure for balcony included in sale Gym, Yoga Room, Party Room, Theatre, Courtyard, B.B.Q Area, Indoor Pool, 24Hr Concierge (id:27910)
Property Details
| MLS® Number | C8455510 |
| Property Type | Single Family |
| Community Name | Clanton Park |
| Amenities Near By | Hospital, Park, Public Transit |
| Community Features | Pet Restrictions |
| Features | Balcony, Carpet Free |
| Parking Space Total | 1 |
| Pool Type | Indoor Pool |
Building
| Bathroom Total | 1 |
| Bedrooms Above Ground | 1 |
| Bedrooms Total | 1 |
| Amenities | Exercise Centre, Security/concierge, Storage - Locker |
| Appliances | Dishwasher, Dryer, Microwave, Refrigerator, Stove, Washer |
| Cooling Type | Central Air Conditioning |
| Exterior Finish | Brick, Stone |
| Heating Fuel | Natural Gas |
| Heating Type | Forced Air |
| Type | Apartment |
Parking
| Underground |
Land
| Acreage | No |
| Land Amenities | Hospital, Park, Public Transit |
Rooms
| Level | Type | Length | Width | Dimensions |
|---|---|---|---|---|
| Flat | Living Room | 5.1 m | 3.3 m | 5.1 m x 3.3 m |
| Flat | Dining Room | 5.1 m | 3.3 m | 5.1 m x 3.3 m |
| Flat | Kitchen | 2.72 m | 2.36 m | 2.72 m x 2.36 m |
| Flat | Primary Bedroom | 3.72 m | 3.03 m | 3.72 m x 3.03 m |






























