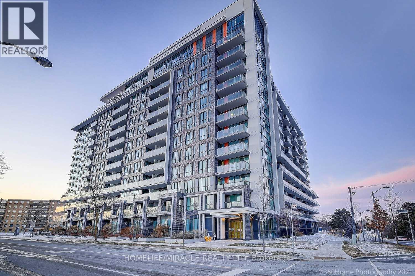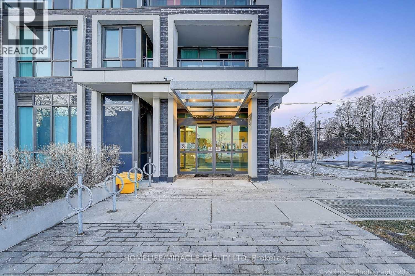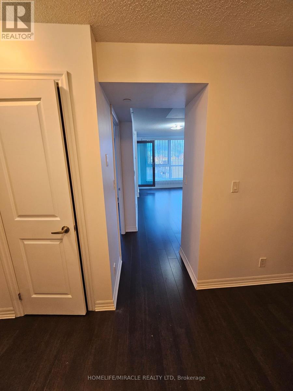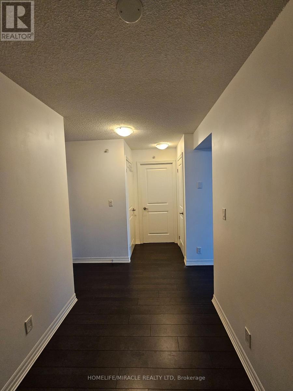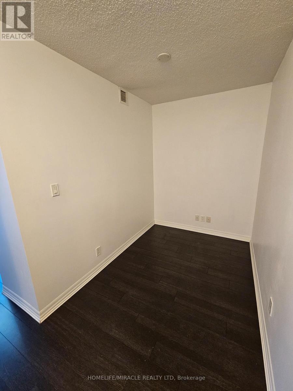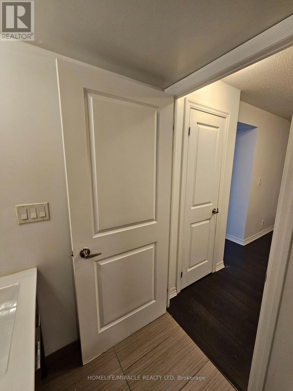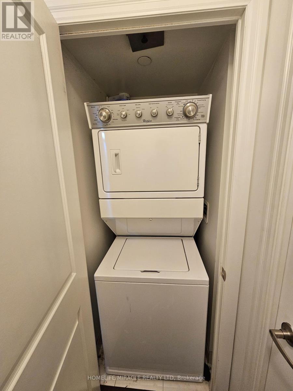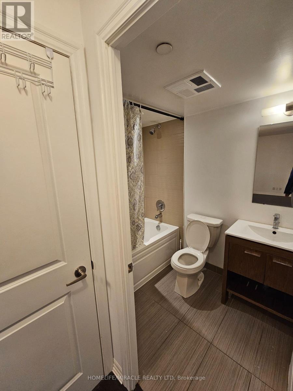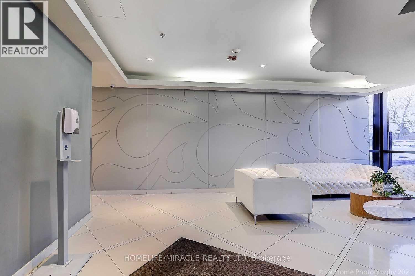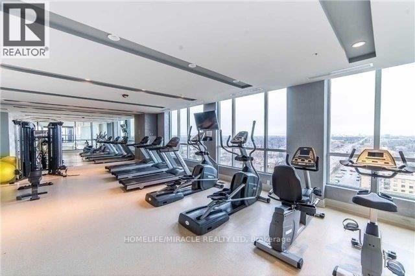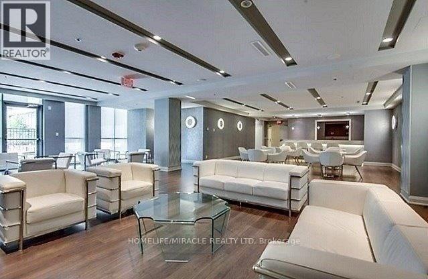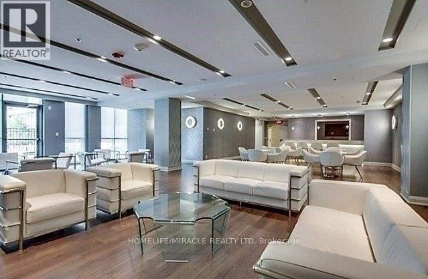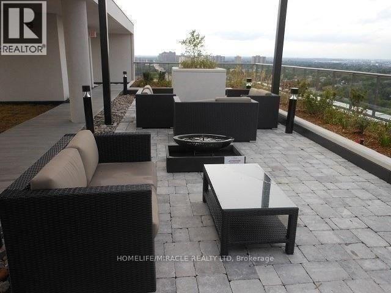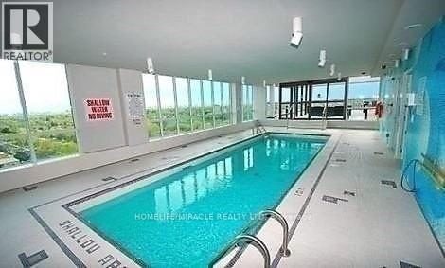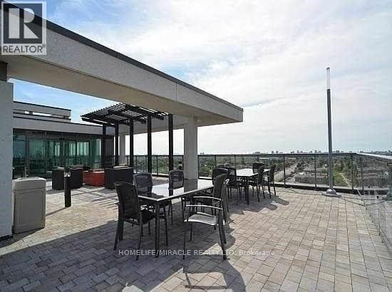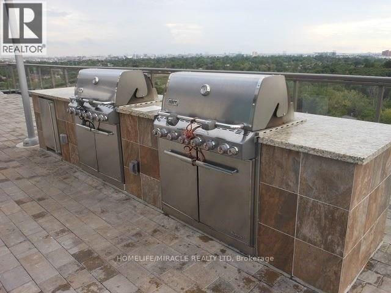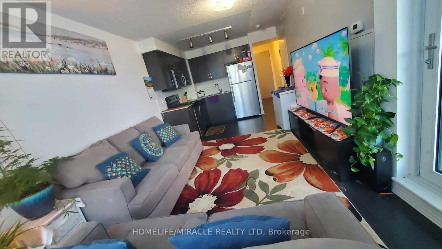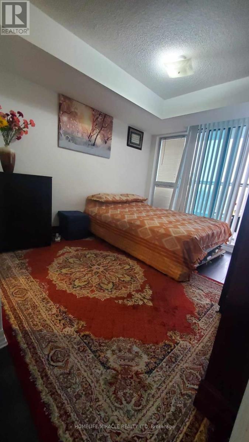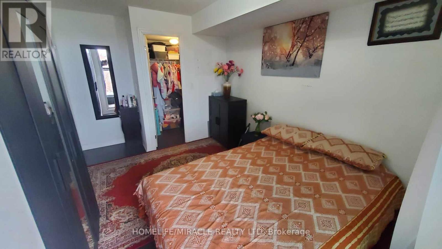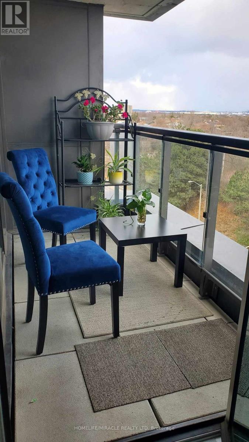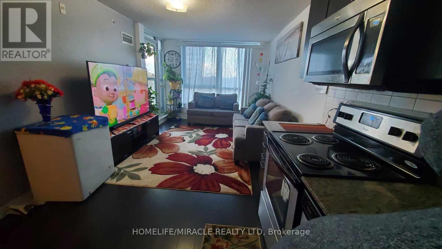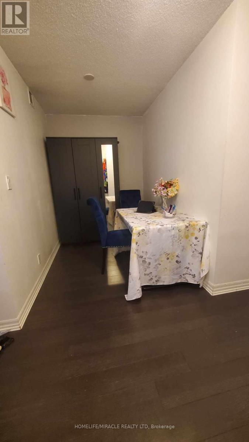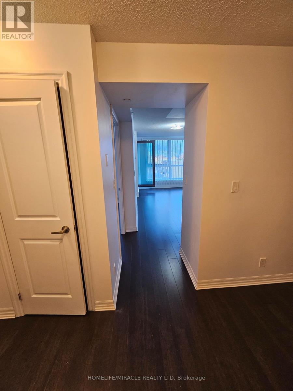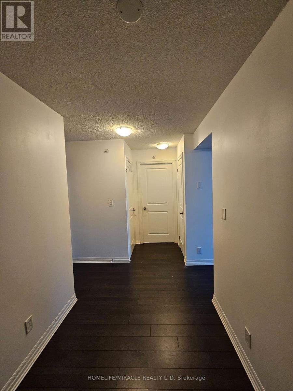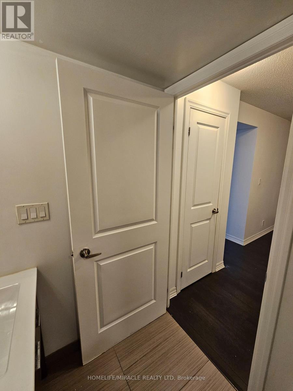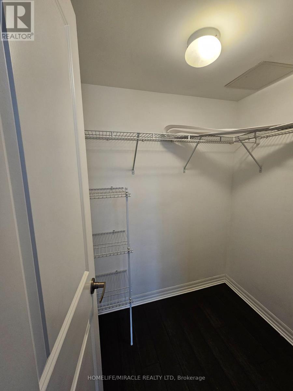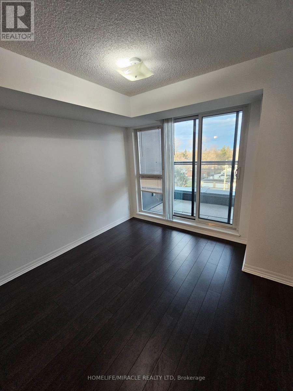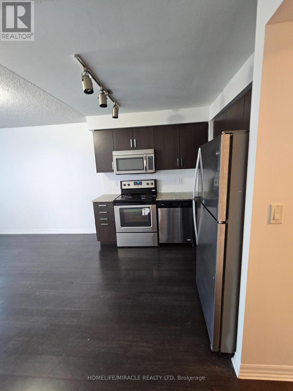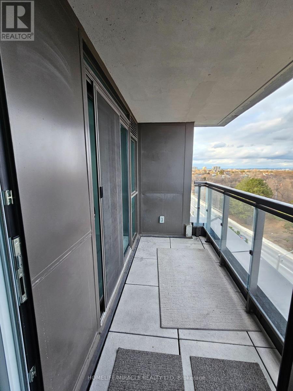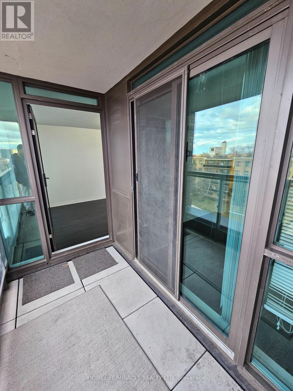607 - 80 Esther Lorrie Drive Toronto, Ontario M9W 0C6
2 Bedroom
1 Bathroom
Central Air Conditioning
Forced Air
$520,000Maintenance,
$526.21 Monthly
Maintenance,
$526.21 MonthlyStunning Panoramic Views Of The City. Bright & Airy Functional Open Concept Layout. Upgraded Modern Kitchen W/Granite Counters, Laminate Floors, Great Walk In Closet Space & Large Windows. Building Amenities Include 24 Hour Concierge, Gym/Exercise Room, A Rooftop Indoor Swimming Pool & Outdoor Bbq. Guest Suite, Party Room, Underground Visitor Parking. Easy Access To Public Transit, Hospital, Airport, Humber College And Much More!! **** EXTRAS **** Stainless Steel Appliances- Fridge, Stove, B/I Dishwasher, Over Range Microwave, White Washer & Dryer, Parking Space, Storage Locker And All Electrical Light Fixtures. (id:27910)
Property Details
| MLS® Number | W8142460 |
| Property Type | Single Family |
| Community Name | West Humber-Clairville |
| Community Features | Pet Restrictions |
| Features | Balcony |
| Parking Space Total | 1 |
Building
| Bathroom Total | 1 |
| Bedrooms Above Ground | 1 |
| Bedrooms Below Ground | 1 |
| Bedrooms Total | 2 |
| Amenities | Storage - Locker |
| Cooling Type | Central Air Conditioning |
| Exterior Finish | Concrete |
| Heating Fuel | Natural Gas |
| Heating Type | Forced Air |
| Type | Apartment |
Parking
| Underground |
Land
| Acreage | No |
Rooms
| Level | Type | Length | Width | Dimensions |
|---|---|---|---|---|
| Main Level | Kitchen | 3.08 m | 3.08 m | 3.08 m x 3.08 m |
| Main Level | Living Room | 4.04 m | 4.85 m | 4.04 m x 4.85 m |
| Main Level | Dining Room | 4.04 m | 4.85 m | 4.04 m x 4.85 m |
| Main Level | Bedroom | 3.85 m | 4.31 m | 3.85 m x 4.31 m |
| Main Level | Den | 3.08 m | 2.31 m | 3.08 m x 2.31 m |

